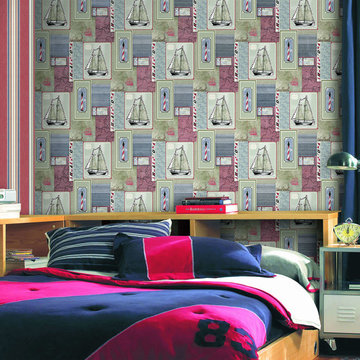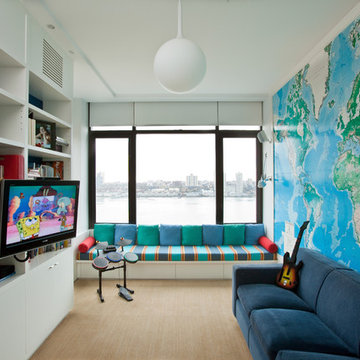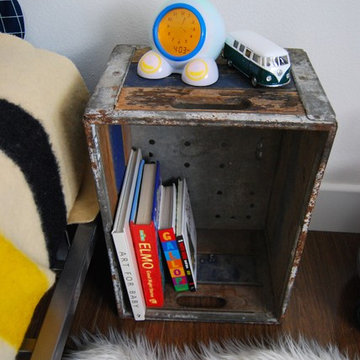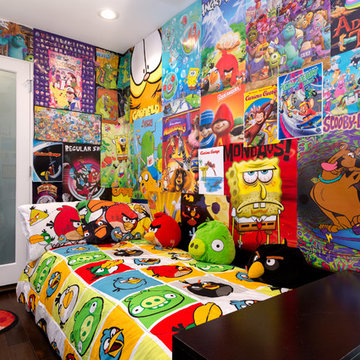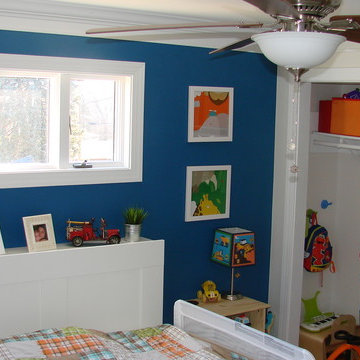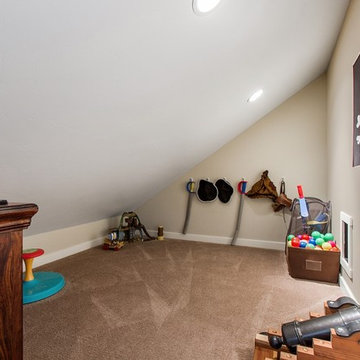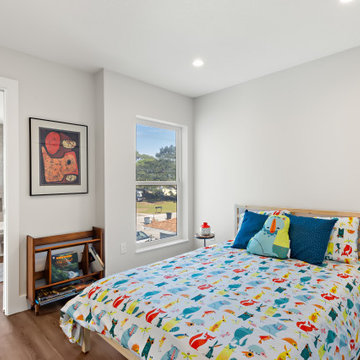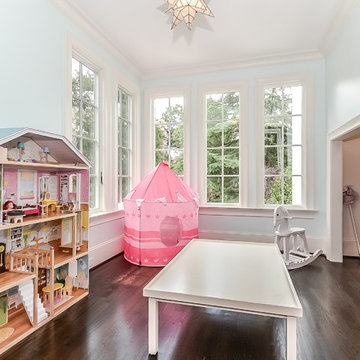Kids' Room Ideas
Refine by:
Budget
Sort by:Popular Today
35981 - 36000 of 196,838 photos
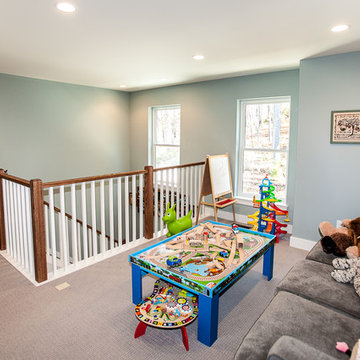
Craftsman Home Wildwood, Missouri
This custom built Craftsman style home is located in the Glencoe / Wildwood, Missouri area. The 1 1/2 story home features an open floor plan that is light and bright, with custom craftsman details throughout that give each room a sense of warmth. At 2,600 square feet, the home was designed with the couple and their children in mind – offering flexible space, play areas, and highly durable materials that would stand up to an active lifestyle with growing kids.
Our clients chose the 3+ acre property in the Oak Creek Estates area of Wildwood to build their new home, in part due to its location in the Rockwood School District, but also because of the peaceful privacy and gorgeous views of the Meramec Valley.
Features of this Wildwood custom home include:
Luxury & custom details
1 1/2 story floor plan with main floor master suite
Custom cabinetry in kitchen, mud room and pantry
Farm sink with metal pedestal
Floating shelves in kitchen area
Mirage Foxwood Maple flooring throughout the main floor
White Vermont Granite countertops in kitchen
Walnut countertop in kitchen island
Astria Scorpio Direct-Vent gas fireplace
Cultured marble in guest bath
High Performance features
Professional grade GE Monogram appliances (ENERGY STAR Certified)
Evergrain composite decking in Weatherwood
ENERGY STAR Certified Andersen Windows
Craftsman Styling
Douglas fir timber accent at the entrance
Clopay Gallery Collection garage door
New Heritage Series Winslow 3-panel doors with shaker styling
Oil Rubbed Bronze lanterns & light fixtures from the Hinkley Lighting Manhattan line
Stonewood Cerris Tile in Master Bedroom
Hibbs Homes
http://hibbshomes.com/custom-home-builders-st-louis/st-louis-custom-homes-portfolio/custom-home-construction-wildwood-missouri/
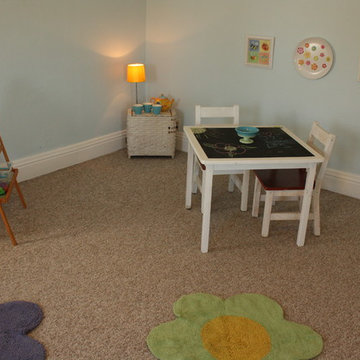
Laura S. Baker
Inspiration for a mid-sized timeless carpeted kids' room remodel in Milwaukee with blue walls
Inspiration for a mid-sized timeless carpeted kids' room remodel in Milwaukee with blue walls
Find the right local pro for your project
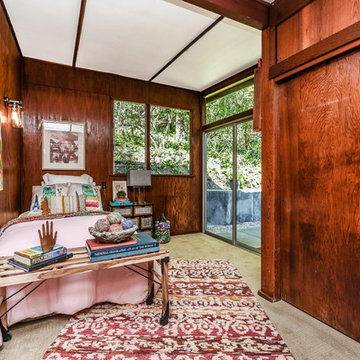
Example of a mid-sized 1950s girl carpeted and beige floor kids' room design in San Francisco with brown walls
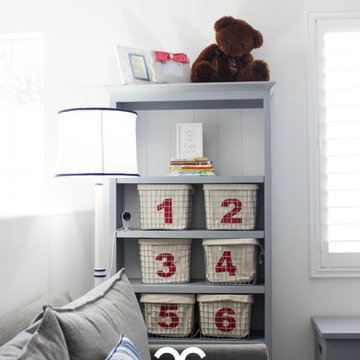
Example of a trendy carpeted kids' room design in Los Angeles with white walls

Sponsored
Columbus, OH
Mosaic Design Studio
Creating Thoughtful, Livable Spaces For You in Franklin County
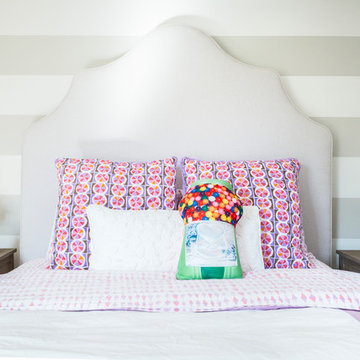
Inspiration for a small transitional girl dark wood floor and brown floor kids' room remodel in New York with beige walls
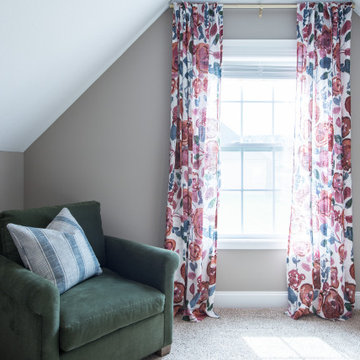
Play Room - DeBord Interiors - Interior Designer Knoxville
Playroom - large modern girl carpeted and beige floor playroom idea in Other with gray walls
Playroom - large modern girl carpeted and beige floor playroom idea in Other with gray walls
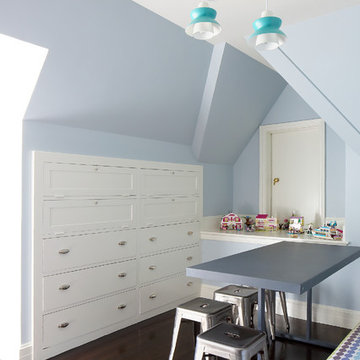
Susan Fisher Plotner/Susan Fisher Photography
Kids' room - eclectic kids' room idea in New York
Kids' room - eclectic kids' room idea in New York

Sponsored
London, OH
Fine Designs & Interiors, Ltd.
Columbus Leading Interior Designer - Best of Houzz 2014-2022
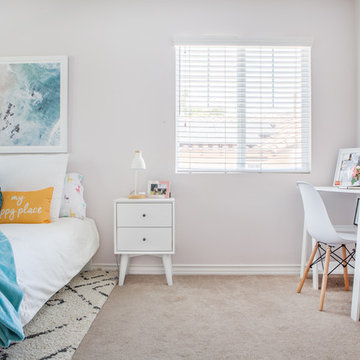
Example of a mid-sized transitional girl carpeted and beige floor kids' room design in Orange County with gray walls
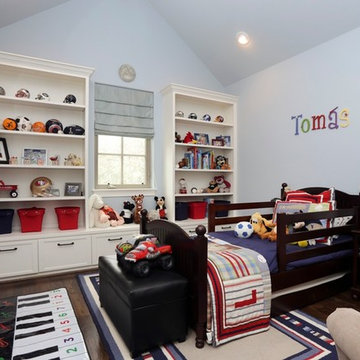
Inspiration for a large transitional boy dark wood floor kids' room remodel in Houston
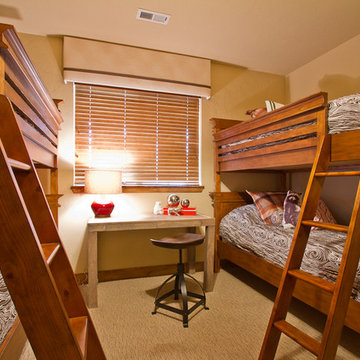
Kids' bedroom - mid-sized traditional gender-neutral carpeted and brown floor kids' bedroom idea in Denver with beige walls
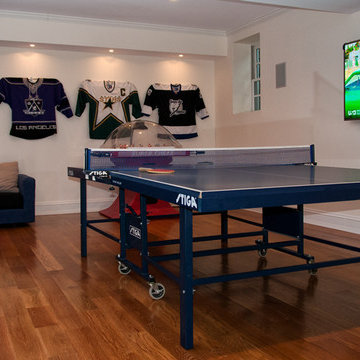
Andrew Sorkin
Mid-sized trendy boy medium tone wood floor kids' room photo in New York with white walls
Mid-sized trendy boy medium tone wood floor kids' room photo in New York with white walls
Kids' Room Ideas
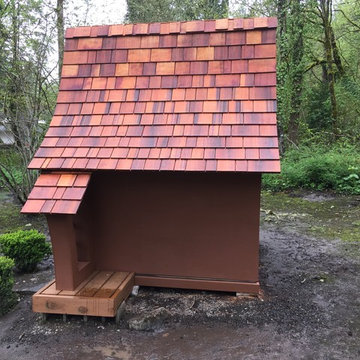
Inspiration for a small eclectic gender-neutral kids' room remodel in Portland with brown walls
1800






