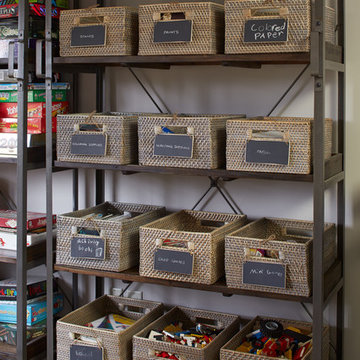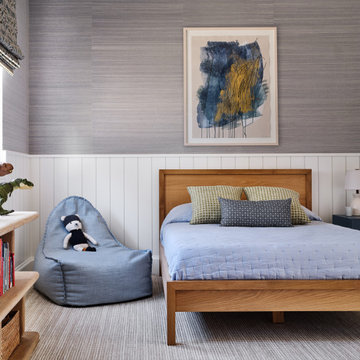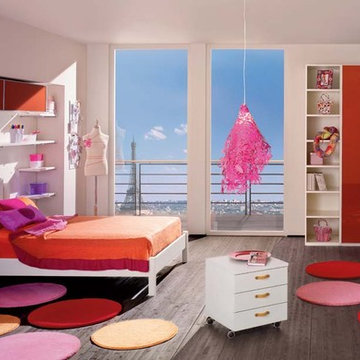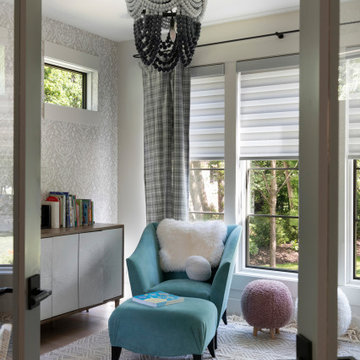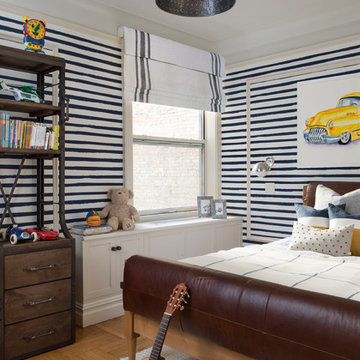Kids' Room Photos
Refine by:
Budget
Sort by:Popular Today
3661 - 3680 of 197,183 photos
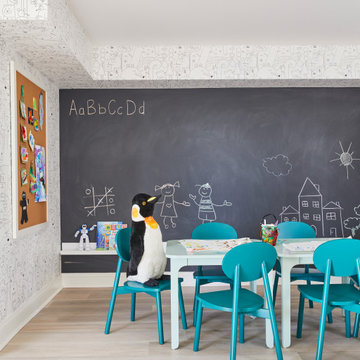
Interior Design, Custom Furniture Design & Art Curation by Chango & Co.
Photography by Christian Torres
Inspiration for a large transitional light wood floor and gray floor kids' room remodel in New York with multicolored walls
Inspiration for a large transitional light wood floor and gray floor kids' room remodel in New York with multicolored walls
Find the right local pro for your project
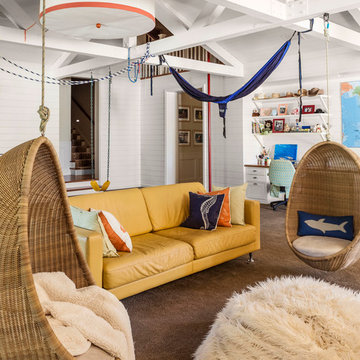
Nathan Schroder
Example of a large beach style gender-neutral carpeted kids' room design in Dallas with white walls
Example of a large beach style gender-neutral carpeted kids' room design in Dallas with white walls
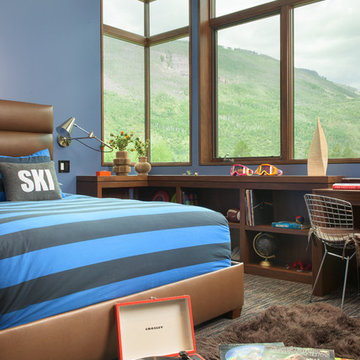
This expansive 10,000 square foot residence has the ultimate in quality, detail, and design. The mountain contemporary residence features copper, stone, and European reclaimed wood on the exterior. Highlights include a 24 foot Weiland glass door, floating steel stairs with a glass railing, double A match grain cabinets, and a comprehensive fully automated control system. An indoor basketball court, gym, swimming pool, and multiple outdoor fire pits make this home perfect for entertaining. Photo: Ric Stovall
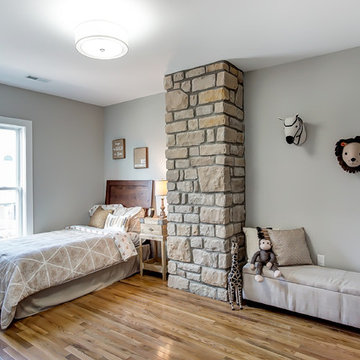
Staged by Sanctuary Staging, Photo by Wow Video Tours
Transitional medium tone wood floor and brown floor kids' bedroom photo in Columbus with gray walls
Transitional medium tone wood floor and brown floor kids' bedroom photo in Columbus with gray walls

Sponsored
Columbus, OH
Mosaic Design Studio
Creating Thoughtful, Livable Spaces For You in Franklin County
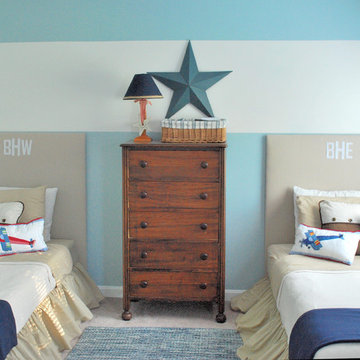
Kids' room - traditional gender-neutral carpeted kids' room idea in Salt Lake City with blue walls
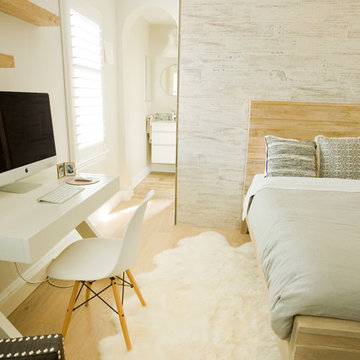
Beatta Bosworth
Mid-sized trendy girl light wood floor kids' room photo in Los Angeles with white walls
Mid-sized trendy girl light wood floor kids' room photo in Los Angeles with white walls
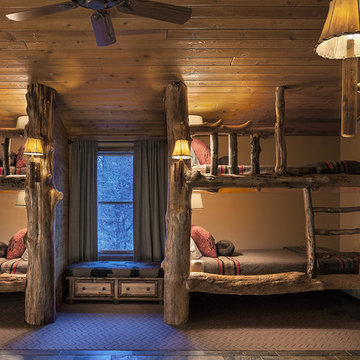
Example of a mid-sized mountain style gender-neutral carpeted and brown floor kids' room design in Phoenix
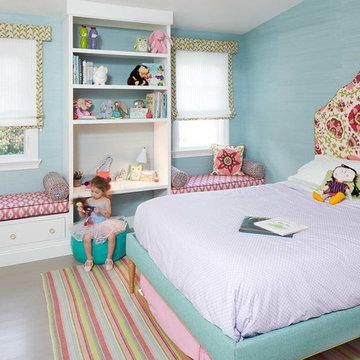
Photo by Dana Hoff & Urban Chalet Inc.
Mid-sized elegant girl painted wood floor kids' room photo in San Francisco with blue walls
Mid-sized elegant girl painted wood floor kids' room photo in San Francisco with blue walls
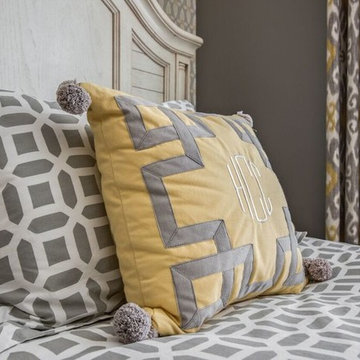
This teen girl wanted a new bedroom with gray and yellow color scheme. We gave her just that with some details in gold and some inspirational quotes for wall art.

Sponsored
London, OH
Fine Designs & Interiors, Ltd.
Columbus Leading Interior Designer - Best of Houzz 2014-2022
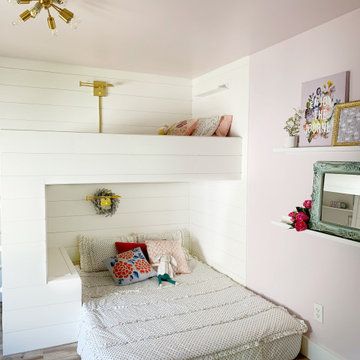
This Girl's Room makeover turned this boring bedroom into a beautifully functional space.
Mid-sized transitional kids' room photo in Atlanta
Mid-sized transitional kids' room photo in Atlanta
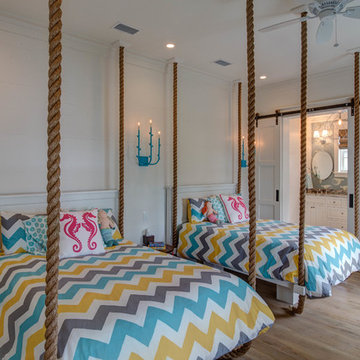
This preteen's bedroom is full of fun with the appearance of rope hung beds and chevron bedding. What a happy place for the young lady!
Large beach style girl medium tone wood floor kids' room photo in Atlanta with white walls
Large beach style girl medium tone wood floor kids' room photo in Atlanta with white walls
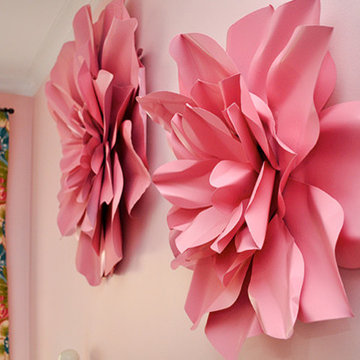
Designer: Lindsey Hayes
Photography: Ashley DeLapp
Inspiration for a contemporary kids' room remodel in Charlotte
Inspiration for a contemporary kids' room remodel in Charlotte
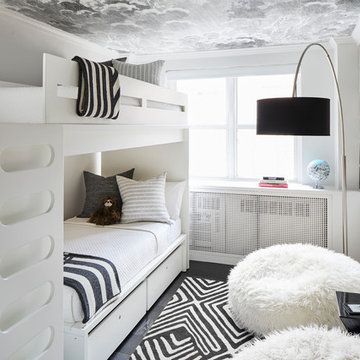
Dylan Chandler
Small minimalist gender-neutral dark wood floor and black floor kids' room photo in New York with white walls
Small minimalist gender-neutral dark wood floor and black floor kids' room photo in New York with white walls
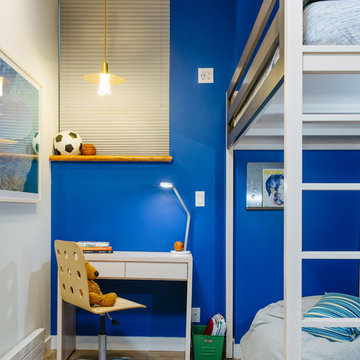
Example of a mid-sized trendy boy light wood floor and beige floor kids' room design in Tampa with blue walls
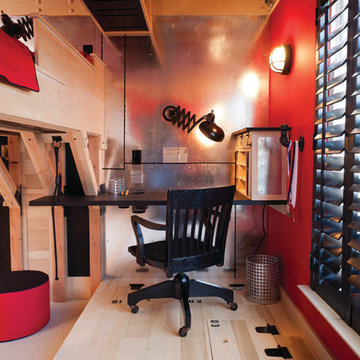
THEME The main theme for this room
is an active, physical and personalized
experience for a growing boy. This was
achieved with the use of bold colors,
creative inclusion of personal favorites
and the use of industrial materials.
FOCUS The main focus of the room is
the 12 foot long x 4 foot high elevated
bed. The bed is the focal point of the
room and leaves ample space for
activity within the room beneath. A
secondary focus of the room is the
desk, positioned in a private corner of
the room outfitted with custom lighting
and suspended desktop designed to
support growing technical needs and
school assignments.
STORAGE A large floor armoire was
built at the far die of the room between
the bed and wall.. The armoire was
built with 8 separate storage units that
are approximately 12”x24” by 8” deep.
These enclosed storage spaces are
convenient for anything a growing boy
may need to put away and convenient
enough to make cleaning up easy for
him. The floor is built to support the
chair and desk built into the far corner
of the room.
GROWTH The room was designed
for active ages 8 to 18. There are
three ways to enter the bed, climb the
knotted rope, custom rock wall, or pipe
monkey bars up the wall and along
the ceiling. The ladder was included
only for parents. While these are the
intended ways to enter the bed, they
are also a convenient safety system to
prevent younger siblings from getting
into his private things.
SAFETY This room was designed for an
older child but safety is still a critical
element and every detail in the room
was reviewed for safety. The raised bed
includes extra long and higher side
boards ensuring that any rolling in bed
is kept safe. The decking was sanded
and edges cleaned to prevent any
potential splintering. Power outlets are
covered using exterior industrial outlets
for the switches and plugs, which also
looks really cool.
184






