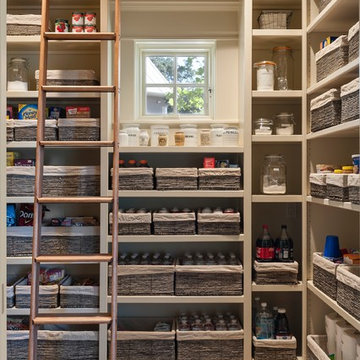Kitchen Pantry Ideas
Refine by:
Budget
Sort by:Popular Today
521 - 540 of 46,951 photos

This recent remodel was a full gut down to the stubs and sub floors. The biggest challenge in the space was creating a single room from 2 separate areas. The original galley kitchen and a 1980’s add-on breakfast room. The breakfast room was cold and had old mechanicals emphasizing the need for a continuous space. The existing kitchen area was small, cramped and did not fit the lifestyle of the homeowners.
The homeowners wanted a hidden pantry for large and seasonal items as well as for food storage. I planned for a portion of the garage to be transformed to a full size, walk-in, hidden pantry that catered to the needs of the family.
Three of the most important design features include the hidden pantry, “other room” storage such as the mudroom seat and window bench, as well as the eat-in counter. Other notable design elements include glass cabinets, under-cabinet lighting, a message center and built-in under the counter appliances.
The coffee system is plumbed allowing for immediate hot coffee and specialty drinks at the touch of a button.
Dimensions: 27’X12’
Cabinetry: KEMPER
Flooring: MAPLE HARDWOOD with Radiant floor heat.
Countertops/Vanity Tops: Quartzite/MARBLE (Donna Sandra)
Sinks: BLANCO
Faucets: DELTA with Touch2o-technology.
Dishwasher: MIELE
Cooktop/Range: WOLF
Lighting: FEISS
Refrigerator: SUB-ZERO
Oven: WOLF
Plumbing Supplies: DELTA POT FILLER
Hardware: ATLAS
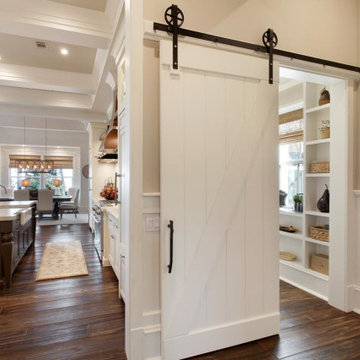
Kitchen pantry - country dark wood floor and brown floor kitchen pantry idea in Atlanta
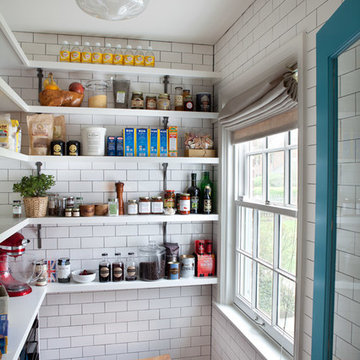
Inspiration for a timeless dark wood floor kitchen pantry remodel in Baltimore with open cabinets
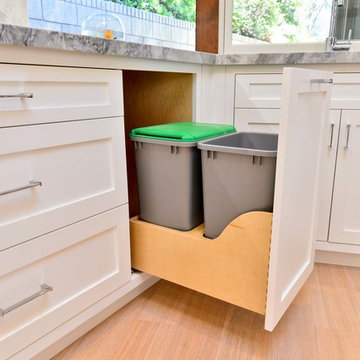
Example of a mid-sized trendy u-shaped medium tone wood floor kitchen pantry design in Tampa with shaker cabinets, white cabinets, quartzite countertops, white backsplash, stone tile backsplash, stainless steel appliances and no island
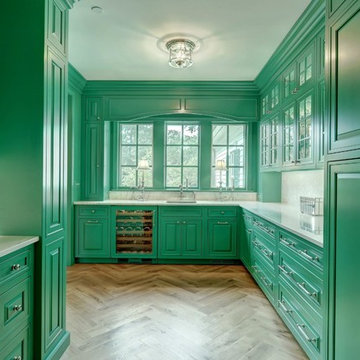
New Home Construction with a transitional flair with bold colors in this Butler's Pantry... that defines this home owners personality. Young and Energetic with a twist...
Photography Courtesy of: Rojahn Custom Cabinets

Mountain style dark wood floor and brown floor kitchen pantry photo in Milwaukee with a single-bowl sink, open cabinets, medium tone wood cabinets and wood countertops

Design by Aline Designs
Kitchen pantry - farmhouse black floor kitchen pantry idea in Oklahoma City with shaker cabinets, white cabinets and gray countertops
Kitchen pantry - farmhouse black floor kitchen pantry idea in Oklahoma City with shaker cabinets, white cabinets and gray countertops
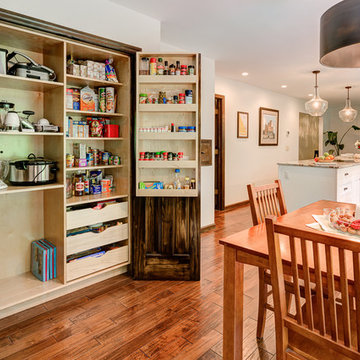
Arc Photography
Inspiration for a mid-sized transitional galley medium tone wood floor kitchen pantry remodel in Columbus with a double-bowl sink, shaker cabinets, white cabinets, granite countertops, white backsplash, subway tile backsplash, stainless steel appliances and an island
Inspiration for a mid-sized transitional galley medium tone wood floor kitchen pantry remodel in Columbus with a double-bowl sink, shaker cabinets, white cabinets, granite countertops, white backsplash, subway tile backsplash, stainless steel appliances and an island
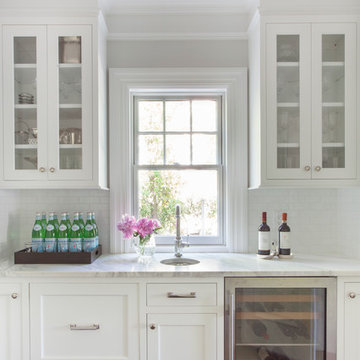
The butler pantry room continues the simple clean lines of this transitional kitchen.
Brett Beyer Phototgraphy
Inspiration for a mid-sized transitional dark wood floor kitchen pantry remodel in New York with an undermount sink, shaker cabinets, white cabinets, marble countertops, white backsplash and porcelain backsplash
Inspiration for a mid-sized transitional dark wood floor kitchen pantry remodel in New York with an undermount sink, shaker cabinets, white cabinets, marble countertops, white backsplash and porcelain backsplash
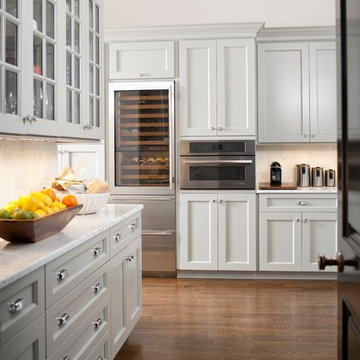
Example of a classic u-shaped medium tone wood floor and brown floor kitchen pantry design in New York with recessed-panel cabinets, gray cabinets, marble countertops, beige backsplash, stone tile backsplash, stainless steel appliances and gray countertops
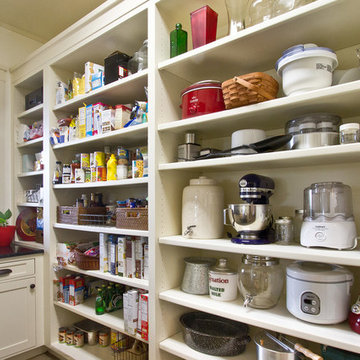
Susan Whisman of Blue Door Portraits
Large arts and crafts l-shaped kitchen pantry photo in Dallas with shaker cabinets, white cabinets, granite countertops and no island
Large arts and crafts l-shaped kitchen pantry photo in Dallas with shaker cabinets, white cabinets, granite countertops and no island
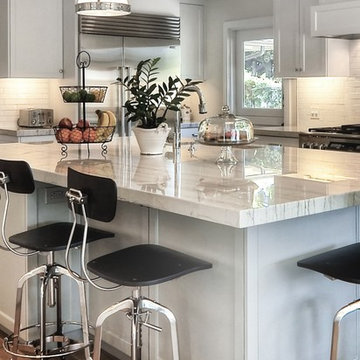
Kitchen pantry - mid-sized transitional l-shaped medium tone wood floor kitchen pantry idea in Orange County with an undermount sink, recessed-panel cabinets, white cabinets, white backsplash, stainless steel appliances, an island, subway tile backsplash, quartzite countertops and white countertops

Casey Fry
Large cottage u-shaped concrete floor kitchen pantry photo in Austin with marble countertops, white backsplash, ceramic backsplash, shaker cabinets and turquoise cabinets
Large cottage u-shaped concrete floor kitchen pantry photo in Austin with marble countertops, white backsplash, ceramic backsplash, shaker cabinets and turquoise cabinets
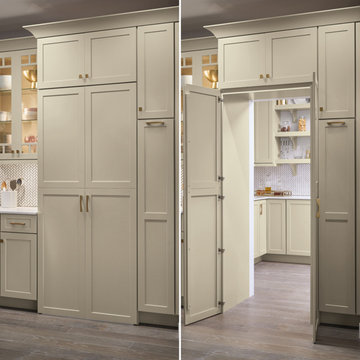
Kitchen pantry - large transitional l-shaped dark wood floor and brown floor kitchen pantry idea in Other with an undermount sink, shaker cabinets, white cabinets, white backsplash, stainless steel appliances, an island and white countertops
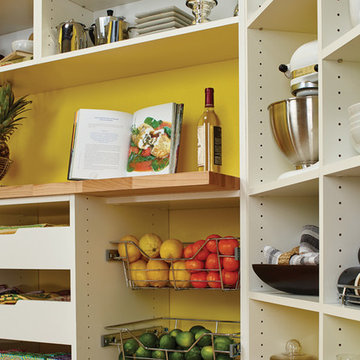
Example of a mid-sized trendy kitchen pantry design in Philadelphia with open cabinets and white cabinets
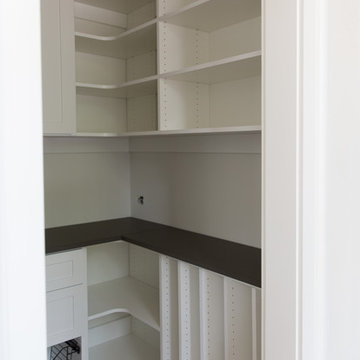
This pantry was completed in white with shaker style drawers and doors and oil rubbed bronze hardware. The counter top is a matte finish to match the hardware. Corner shelves maximize the space with wire storage baskets for more diversity and functionality. There are also vertical storage shelves for large baking sheets or serving plates.
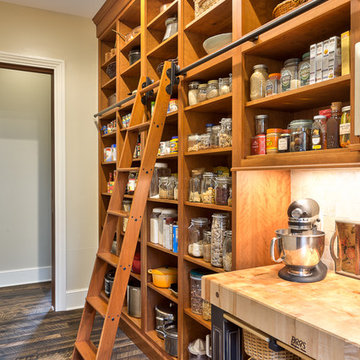
Example of a classic kitchen pantry design in Other with open cabinets and medium tone wood cabinets
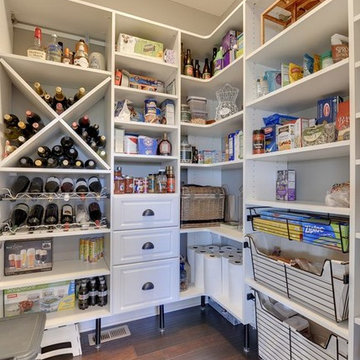
Example of a small arts and crafts l-shaped dark wood floor kitchen pantry design in Minneapolis with no island
Kitchen Pantry Ideas

Inspired by the majesty of the Northern Lights and this family's everlasting love for Disney, this home plays host to enlighteningly open vistas and playful activity. Like its namesake, the beloved Sleeping Beauty, this home embodies family, fantasy and adventure in their truest form. Visions are seldom what they seem, but this home did begin 'Once Upon a Dream'. Welcome, to The Aurora.
27






