Kitchen Pantry with Subway Tile Backsplash Ideas
Refine by:
Budget
Sort by:Popular Today
61 - 80 of 5,246 photos
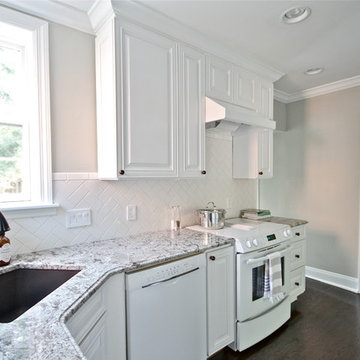
©CRAFT Design Group 2015
Large elegant u-shaped dark wood floor kitchen pantry photo in St Louis with a single-bowl sink, beaded inset cabinets, white cabinets, granite countertops, white backsplash, subway tile backsplash, paneled appliances and no island
Large elegant u-shaped dark wood floor kitchen pantry photo in St Louis with a single-bowl sink, beaded inset cabinets, white cabinets, granite countertops, white backsplash, subway tile backsplash, paneled appliances and no island
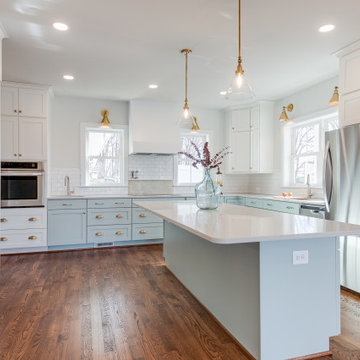
Inspiration for a large country l-shaped medium tone wood floor and brown floor kitchen pantry remodel in DC Metro with an undermount sink, shaker cabinets, blue cabinets, quartz countertops, white backsplash, subway tile backsplash, stainless steel appliances, an island and white countertops
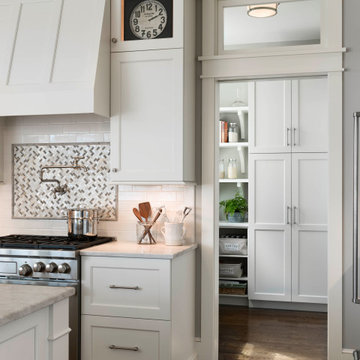
Kitchen pantry - large transitional u-shaped medium tone wood floor and brown floor kitchen pantry idea with an undermount sink, shaker cabinets, white cabinets, quartzite countertops, white backsplash, subway tile backsplash, stainless steel appliances, an island and white countertops
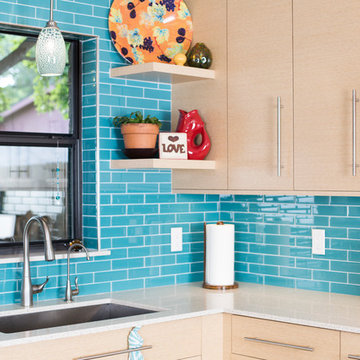
Executive Cabinets
Caesarstone Countertops
Kohler Vault Sink
Amerock Bar Pulls
Example of a mid-sized eclectic l-shaped concrete floor kitchen pantry design in Dallas with flat-panel cabinets, light wood cabinets, blue backsplash, stainless steel appliances, no island, an undermount sink, quartz countertops and subway tile backsplash
Example of a mid-sized eclectic l-shaped concrete floor kitchen pantry design in Dallas with flat-panel cabinets, light wood cabinets, blue backsplash, stainless steel appliances, no island, an undermount sink, quartz countertops and subway tile backsplash
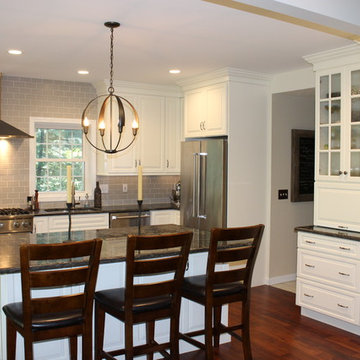
Kitchen pantry - mid-sized traditional l-shaped dark wood floor kitchen pantry idea in Boston with a single-bowl sink, raised-panel cabinets, white cabinets, granite countertops, gray backsplash, subway tile backsplash, stainless steel appliances and two islands
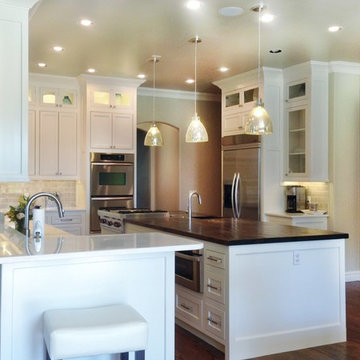
Beautiful Knotty Alder distressed and stained island top: Construction method-face grain; Special features-heavy distressing; Thickness-1.75"; Edge profile-softened; Stain-dark walnut stain; finish-Waterlox satin; Design by Valerie Helgeson of Design Directions; Project location-Okahoma City, OK; Photo by Valerie Helgeson
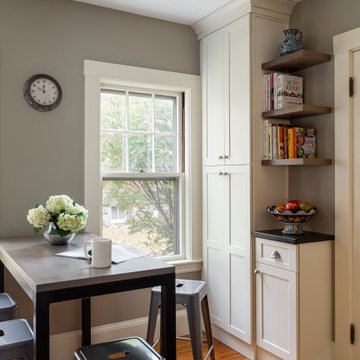
We took down a wall to create a more cohesive galley- like kitchen for our chef client. Now everything she needs is within an arm's reach. By eliminating a soffit we were also able to take advantage of the high ceilings and provide extra storage. A pantry cabinet in the eating area neatly stores items previously in view on a baker's rack and connected open shelving holds cherished cookbooks. Warm neutral colors were chosen to keep the tall space warm and cozy. Cabinets by Fabuwood, tile by Daltile, plumbing by Kohler
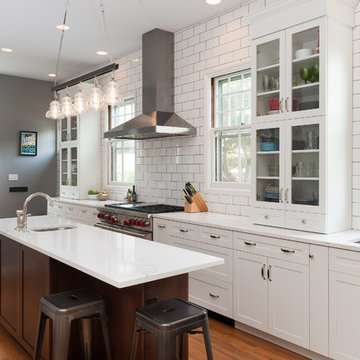
Classic White Shaker Style Kitchen.
Quartz Counter Tops
Oregon Walnut Cabinets
White Subway Tiles
Hardwood Floors
Troy Light Fixtures
Rohl Fixtures
Subzero & Wolf Appliances
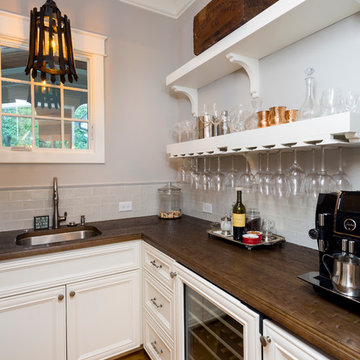
Jim Schmid Photography
Example of a huge mountain style medium tone wood floor kitchen pantry design in Charlotte with an undermount sink, raised-panel cabinets, white cabinets, wood countertops, blue backsplash, subway tile backsplash and stainless steel appliances
Example of a huge mountain style medium tone wood floor kitchen pantry design in Charlotte with an undermount sink, raised-panel cabinets, white cabinets, wood countertops, blue backsplash, subway tile backsplash and stainless steel appliances
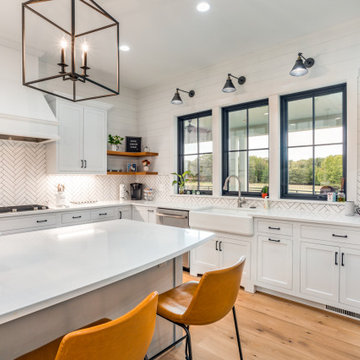
Inspiration for a farmhouse l-shaped light wood floor and brown floor kitchen pantry remodel in DC Metro with a farmhouse sink, shaker cabinets, white cabinets, quartzite countertops, white backsplash, subway tile backsplash, stainless steel appliances, an island and white countertops
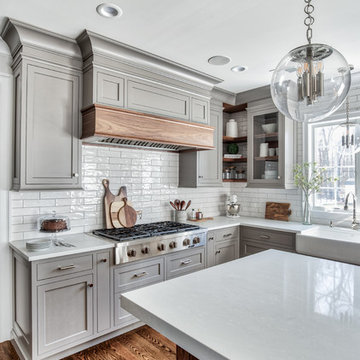
Florham Park, New Jersey Transitional Kitchen designed by Stonington Cabinetry & Designs.
https://www.kountrykraft.com/photo-gallery/gray-kitchen-cabinets-florham-park-nj-j109785/
#KountryKraft #CustomCabinetry
Cabinetry Style:
Penn Line
Door Design:
Inset/No Bead
Custom Color:
Perimeter: Sherwin Williams Dovetail Custom Paint Match; Island: Natural 25° Stain
Job Number: J109785
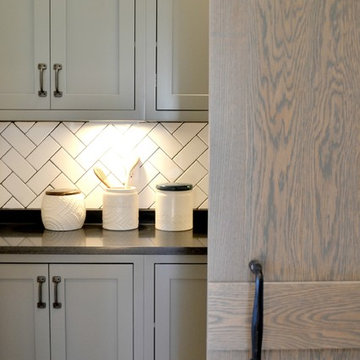
Whittney Parkinson
Kitchen pantry - large cottage galley medium tone wood floor kitchen pantry idea in Indianapolis with a farmhouse sink, recessed-panel cabinets, gray cabinets, granite countertops, gray backsplash, subway tile backsplash, stainless steel appliances and an island
Kitchen pantry - large cottage galley medium tone wood floor kitchen pantry idea in Indianapolis with a farmhouse sink, recessed-panel cabinets, gray cabinets, granite countertops, gray backsplash, subway tile backsplash, stainless steel appliances and an island
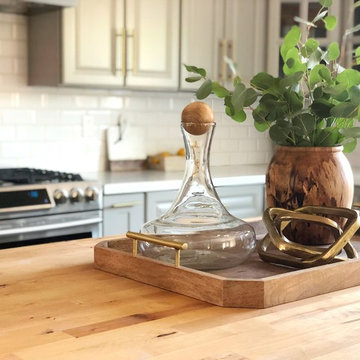
Example of a small cottage l-shaped light wood floor and beige floor kitchen pantry design in Orange County with a farmhouse sink, raised-panel cabinets, gray cabinets, quartz countertops, white backsplash, subway tile backsplash, stainless steel appliances, an island and white countertops
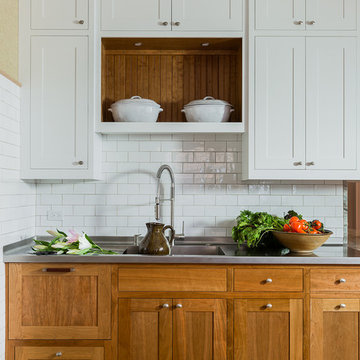
Michael J Lee Photography
Large elegant u-shaped medium tone wood floor and brown floor kitchen pantry photo in Boston with an integrated sink, shaker cabinets, white cabinets, stainless steel countertops, white backsplash, subway tile backsplash, stainless steel appliances and an island
Large elegant u-shaped medium tone wood floor and brown floor kitchen pantry photo in Boston with an integrated sink, shaker cabinets, white cabinets, stainless steel countertops, white backsplash, subway tile backsplash, stainless steel appliances and an island
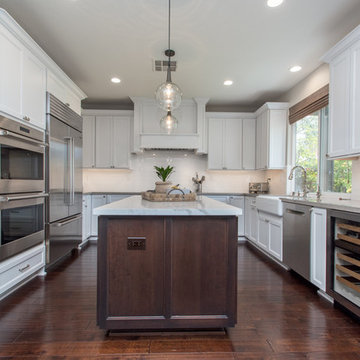
Example of a mid-sized cottage u-shaped dark wood floor and brown floor kitchen pantry design in Orange County with a farmhouse sink, shaker cabinets, white cabinets, quartz countertops, white backsplash, subway tile backsplash, stainless steel appliances and an island
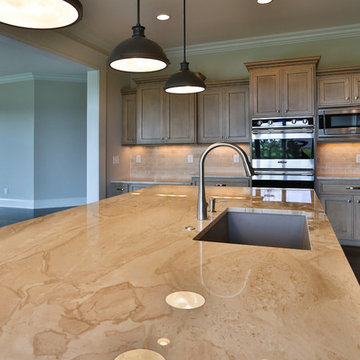
Inspiration for a large transitional l-shaped dark wood floor kitchen pantry remodel in Nashville with an undermount sink, shaker cabinets, dark wood cabinets, quartzite countertops, beige backsplash, subway tile backsplash, stainless steel appliances and an island

Inspiration for a mid-sized transitional u-shaped medium tone wood floor, brown floor and exposed beam kitchen pantry remodel in Other with a farmhouse sink, shaker cabinets, gray cabinets, wood countertops, white backsplash, subway tile backsplash, stainless steel appliances, an island and white countertops
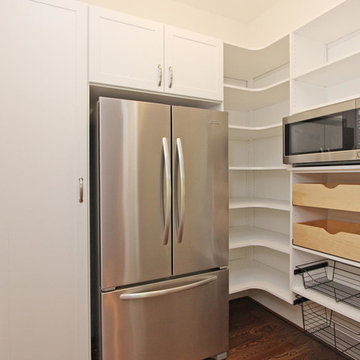
Large elegant l-shaped medium tone wood floor kitchen pantry photo in Atlanta with a double-bowl sink, recessed-panel cabinets, white cabinets, granite countertops, white backsplash, subway tile backsplash, stainless steel appliances and an island
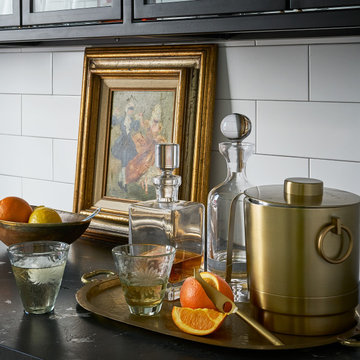
With tall ceilings, an impressive stone fireplace, and original wooden beams, this home in Glen Ellyn, a suburb of Chicago, had plenty of character and a style that felt coastal. Six months into the purchase of their home, this family of six contacted Alessia Loffredo and Sarah Coscarelli of ReDesign Home to complete their home’s renovation by tackling the kitchen.
“Surprisingly, the kitchen was the one room in the home that lacked interest due to a challenging layout between kitchen, butler pantry, and pantry,” the designer shared, “the cabinetry was not proportionate to the space’s large footprint and height. None of the house’s architectural features were introduced into kitchen aside from the wooden beams crossing the room throughout the main floor including the family room.” She moved the pantry door closer to the prepping and cooking area while converting the former butler pantry a bar. Alessia designed an oversized hood around the stove to counterbalance the impressive stone fireplace located at the opposite side of the living space.
She then wanted to include functionality, using Trim Tech‘s cabinets, featuring a pair with retractable doors, for easy access, flanking both sides of the range. The client had asked for an island that would be larger than the original in their space – Alessia made the smart decision that if it was to increase in size it shouldn’t increase in visual weight and designed it with legs, raised above the floor. Made out of steel, by Wayward Machine Co., along with a marble-replicating porcelain countertop, it was designed with durability in mind to withstand anything that her client’s four children would throw at it. Finally, she added finishing touches to the space in the form of brass hardware from Katonah Chicago, with similar toned wall lighting and faucet.
Kitchen Pantry with Subway Tile Backsplash Ideas
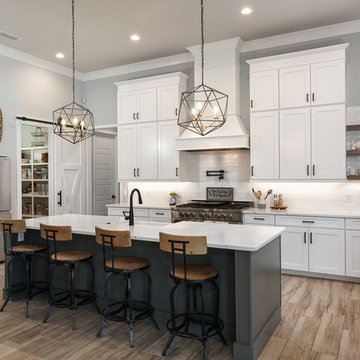
Aaron Bailey Photography / Gainesville 360
Inspiration for a large farmhouse single-wall porcelain tile and brown floor kitchen pantry remodel in Jacksonville with a farmhouse sink, shaker cabinets, white cabinets, quartz countertops, white backsplash, subway tile backsplash, stainless steel appliances, an island and white countertops
Inspiration for a large farmhouse single-wall porcelain tile and brown floor kitchen pantry remodel in Jacksonville with a farmhouse sink, shaker cabinets, white cabinets, quartz countertops, white backsplash, subway tile backsplash, stainless steel appliances, an island and white countertops
4





