Kitchen Pantry with Subway Tile Backsplash Ideas
Refine by:
Budget
Sort by:Popular Today
41 - 60 of 5,234 photos
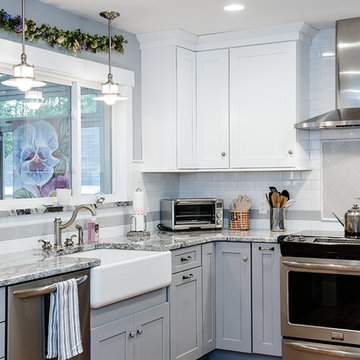
Denise Bass
Example of a mid-sized classic u-shaped medium tone wood floor kitchen pantry design in Providence with a farmhouse sink, shaker cabinets, gray cabinets, granite countertops, white backsplash, subway tile backsplash and stainless steel appliances
Example of a mid-sized classic u-shaped medium tone wood floor kitchen pantry design in Providence with a farmhouse sink, shaker cabinets, gray cabinets, granite countertops, white backsplash, subway tile backsplash and stainless steel appliances
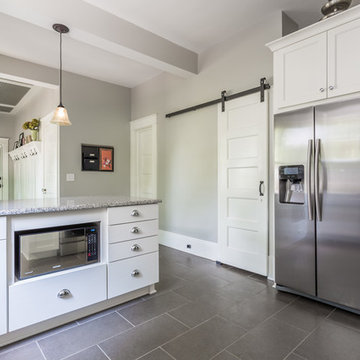
Updated kitchen in historic district. Involved removing existing walls and designing new open concept kitchen while maintaining the Arts and Craft feel.
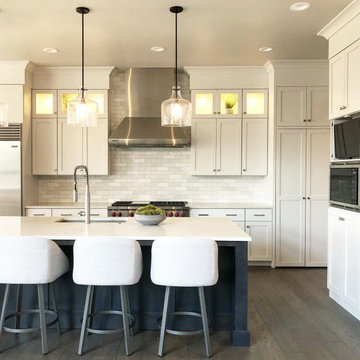
Example of a large transitional l-shaped dark wood floor and gray floor kitchen pantry design in Other with an undermount sink, shaker cabinets, white cabinets, quartz countertops, white backsplash, subway tile backsplash, stainless steel appliances, an island and white countertops
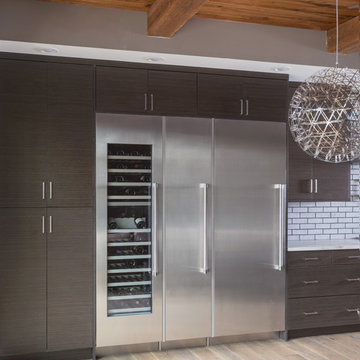
Dan Ryan — Southfield Media
Mid-sized trendy single-wall kitchen pantry photo in Other with flat-panel cabinets, brown cabinets, blue backsplash, subway tile backsplash, stainless steel appliances and an island
Mid-sized trendy single-wall kitchen pantry photo in Other with flat-panel cabinets, brown cabinets, blue backsplash, subway tile backsplash, stainless steel appliances and an island
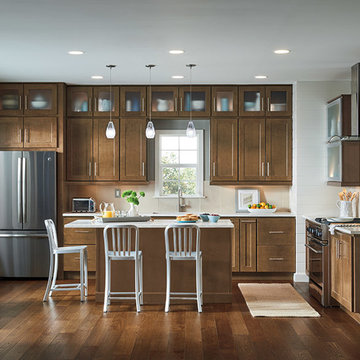
Transitional medium tone wood floor and brown floor kitchen pantry photo with shaker cabinets, medium tone wood cabinets, white backsplash, subway tile backsplash, stainless steel appliances, an island and white countertops
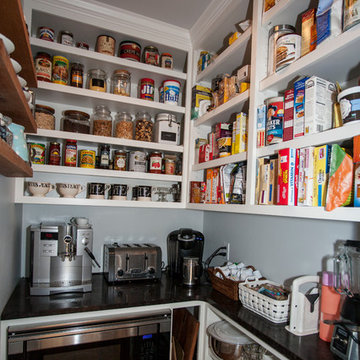
Kitchen pantry - mid-sized farmhouse l-shaped medium tone wood floor kitchen pantry idea in Philadelphia with a farmhouse sink, shaker cabinets, white cabinets, marble countertops, white backsplash, subway tile backsplash, stainless steel appliances and an island
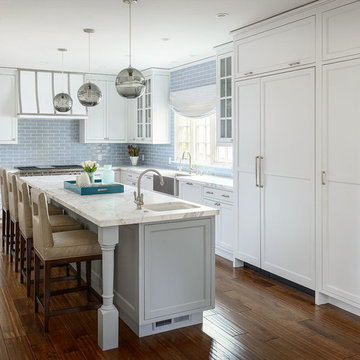
Small Kitchen with a beautiful marble 4 seat island and a colored subway tile to add a bit of interest to the all white cabinetry. Aaron Leitz Photography
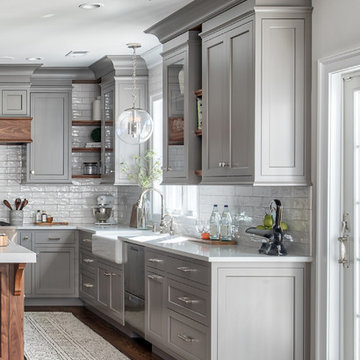
Florham Park, New Jersey Transitional Kitchen designed by Stonington Cabinetry & Designs.
https://www.kountrykraft.com/photo-gallery/gray-kitchen-cabinets-florham-park-nj-j109785/
#KountryKraft #CustomCabinetry
Cabinetry Style:
Penn Line
Door Design:
Inset/No Bead
Custom Color:
Perimeter: Sherwin Williams Dovetail Custom Paint Match; Island: Natural 25° Stain
Job Number: J109785
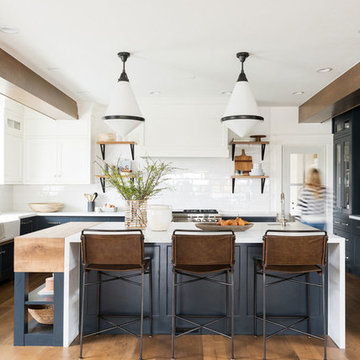
Large transitional u-shaped medium tone wood floor kitchen pantry photo in Salt Lake City with blue cabinets, white backsplash, subway tile backsplash, stainless steel appliances, an island and white countertops
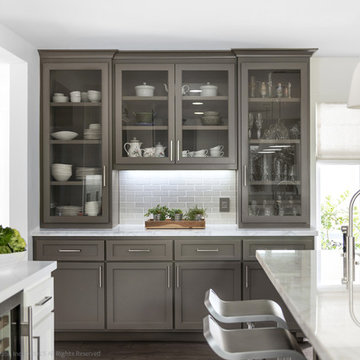
DESIGN BUILD REMODEL | Kitchen Transformation | FOUR POINT DESIGN BUILD INC | Part Eight
This completely transformed 3,500+ sf family dream home sits atop the gorgeous hills of Calabasas, CA and celebrates the strategic and eclectic merging of contemporary and mid-century modern styles with the earthy touches of a world traveler!
AS SEEN IN Better Homes and Gardens | BEFORE & AFTER | 10 page feature and COVER | Spring 2016
To see more of this fantastic transformation, watch for the launch of our NEW website and blog THE FOUR POINT REPORT, where we celebrate this and other incredible design build journey! Launching September 2016.
Photography by Riley Jamison
#kitchen #remodel #LAinteriordesigner #builder #dreamproject #oneinamillion
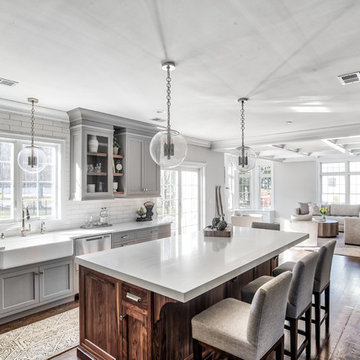
Florham Park, New Jersey Transitional Kitchen designed by Stonington Cabinetry & Designs.
https://www.kountrykraft.com/photo-gallery/gray-kitchen-cabinets-florham-park-nj-j109785/
#KountryKraft #CustomCabinetry
Cabinetry Style:
Penn Line
Door Design:
Inset/No Bead
Custom Color:
Perimeter: Sherwin Williams Dovetail Custom Paint Match; Island: Natural 25° Stain
Job Number: J109785
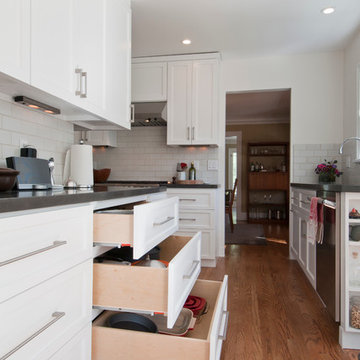
Avesha Michelle
Example of a mid-sized transitional l-shaped medium tone wood floor kitchen pantry design in Los Angeles with an undermount sink, shaker cabinets, white cabinets, quartz countertops, gray backsplash, subway tile backsplash, stainless steel appliances and no island
Example of a mid-sized transitional l-shaped medium tone wood floor kitchen pantry design in Los Angeles with an undermount sink, shaker cabinets, white cabinets, quartz countertops, gray backsplash, subway tile backsplash, stainless steel appliances and no island
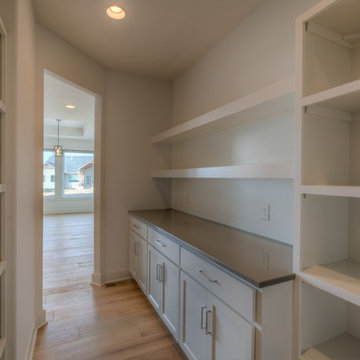
- 4-car garage w/ heater
- 4 “sleep”; 3 “wash”
- Open, “cook/eat/relax” areas
- Large walk-thru pantry
- Pot filler in kitchen
- Spiral staircase to lower level
- Barn door to work room
- “Drop” area off “park” w/ desk area
- Reverse osmosis water system
- Plumbed for soft water
- High-tech wireless technology features
Photos by Tim Perry
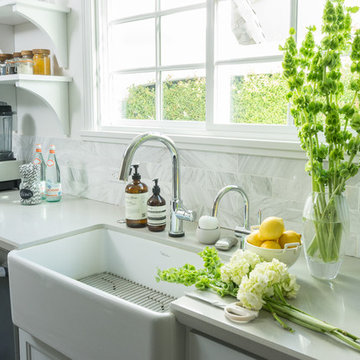
Mario Peixoto
Mid-sized elegant u-shaped dark wood floor kitchen pantry photo in Los Angeles with a farmhouse sink, recessed-panel cabinets, white cabinets, quartz countertops, gray backsplash, subway tile backsplash and stainless steel appliances
Mid-sized elegant u-shaped dark wood floor kitchen pantry photo in Los Angeles with a farmhouse sink, recessed-panel cabinets, white cabinets, quartz countertops, gray backsplash, subway tile backsplash and stainless steel appliances
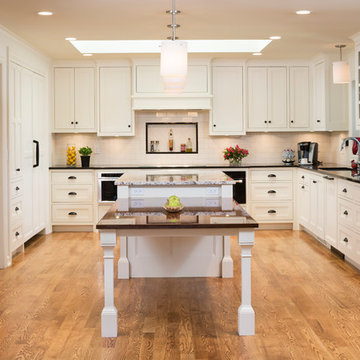
Jim Kruger, Landmark Photography
Example of a mid-sized eclectic u-shaped medium tone wood floor kitchen pantry design in Minneapolis with an undermount sink, glass-front cabinets, white cabinets, granite countertops, white backsplash, subway tile backsplash, black appliances and an island
Example of a mid-sized eclectic u-shaped medium tone wood floor kitchen pantry design in Minneapolis with an undermount sink, glass-front cabinets, white cabinets, granite countertops, white backsplash, subway tile backsplash, black appliances and an island

Goals
Our client wanted to open up the kitchen into the living area, allowing the first floor to feel more open and optimize storage, since it was a smaller space. They wanted to keep with the original architecture while still making the space feel modern and fresh.
Our Design Solution
By removing hanging cabinets that blocked views into the living area and enlarging the kitchen island, we created a more open and inviting space. Replacing the dark cabinets and updating the counters with white marble, we transformed this space into a modern-style kitchen. Aqua colored subway tile was used to add a complementary accent color. We custom designed a pantry in order to store food as well as larger appliances that the client didn’t want out on the counter.
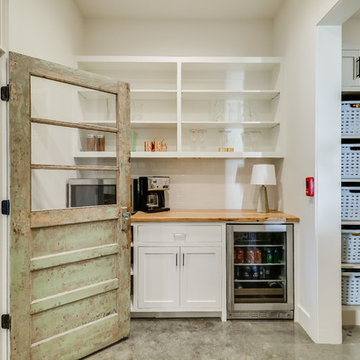
Example of a large country u-shaped concrete floor and gray floor kitchen pantry design in Jackson with a farmhouse sink, open cabinets, white cabinets, wood countertops, white backsplash, subway tile backsplash, stainless steel appliances and an island
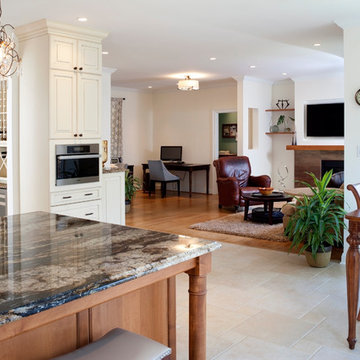
Location: Great falls, VA, US
AV Architects + Builders
Our clients wanted to expand their home without breaking their budget. Our design consists of a three-car garage that allows for a new in-law suite located right above. Not only that, but we re-designed the kitchen to allow an open flow into the living area and the entry mudroom. The large island acts as the centerpiece in the kitchen and highlights the attention to detail we added with the custom cabinets and storage space. Once our final product was finished, our clients got exactly what they had wanted: an open floor plan that flows effortlessly from one room to another and extra room space so they could entertain guests and family.
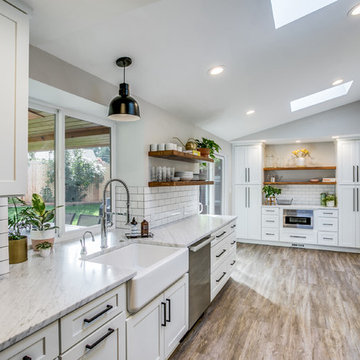
New LVT flooring, vaulted ceiling, recessed lighting, cabinets, marble counter tops, subway tile backsplash, farmhouse sink, lighting fixtures, windows, appliances, paint, custom floating wood shelves.
Kitchen Pantry with Subway Tile Backsplash Ideas
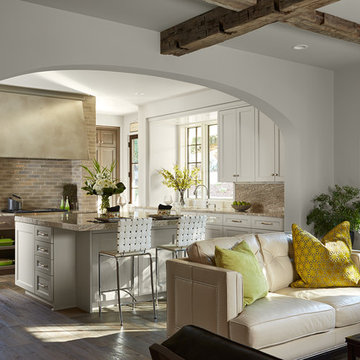
Transitional kitchen combining a soft white paint with a smokey stained walnut.
Kitchen pantry - large transitional medium tone wood floor kitchen pantry idea in Minneapolis with a double-bowl sink, flat-panel cabinets, granite countertops, beige backsplash, subway tile backsplash, paneled appliances and an island
Kitchen pantry - large transitional medium tone wood floor kitchen pantry idea in Minneapolis with a double-bowl sink, flat-panel cabinets, granite countertops, beige backsplash, subway tile backsplash, paneled appliances and an island
3





