Kitchen with a Double-Bowl Sink and Ceramic Backsplash Ideas
Sort by:Popular Today
41 - 60 of 22,280 photos

Located in the heart of Victoria Park neighborhood in Fort Lauderdale, FL, this kitchen is a play between clean, transitional shaker style with the edginess of a city loft. There is a crispness brought by the White Painted cabinets and warmth brought through the addition of Natural Walnut highlights. The grey concrete floors and subway-tile clad hood and back-splash ease more industrial elements into the design. The beautiful walnut trim woodwork, striking navy blue island and sleek waterfall counter-top live in harmony with the commanding presence of professional cooking appliances.
The warm and storied character of this kitchen is further reinforced by the use of unique floating shelves, which serve as display areas for treasured objects to bring a layer of history and personality to the Kitchen. It is not just a place for cooking, but a place for living, entertaining and loving.
Photo by: Matthew Horton
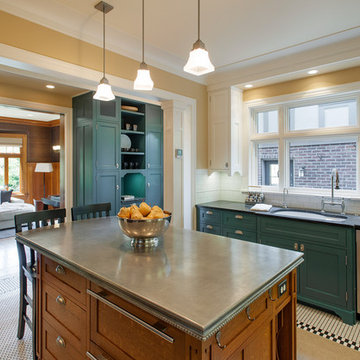
This kitchen was in a home dating from the early 20th century and located in the Mt. Baker neighborhood of Seattle. It is u-shaped with an island in the center topped with a zinc counter. Black and white tile was used on the floor in a tradition pattern with hexagon as the inset and a black and white border with a square mosaic around the perimeter framing the island. Cabinetry is inset traditional style with the hardware on the exterior. the base of each cabinet is framed with a footed detail. Base cabinet were painted with teal, upper cabinets are white and the full height cabinets are a dark maroon and the island it oak which is used throughout the residence. A tradition style faucet was used with the pull out attached. Cup pulls are used on the drawers and knobs have a back plate.
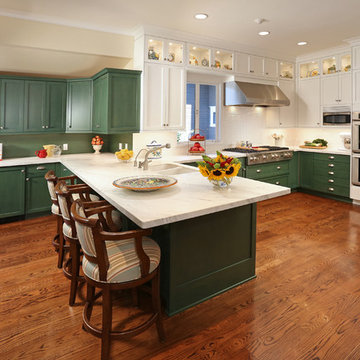
Inspiration for a large timeless l-shaped medium tone wood floor eat-in kitchen remodel in Los Angeles with a double-bowl sink, recessed-panel cabinets, green cabinets, quartzite countertops, white backsplash, ceramic backsplash, stainless steel appliances and an island
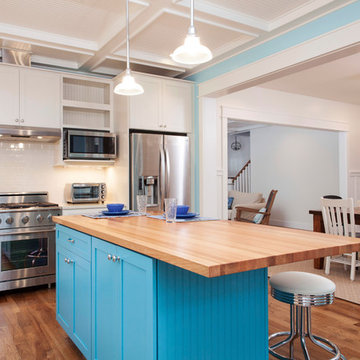
View of the Kitchen Dining and Living areas from the window seat area. The blue cabinet island creates a focal element that ties in with the lighter shard of blue walls.
Donna Natale Mason Interior Design
PGP Creative Photography
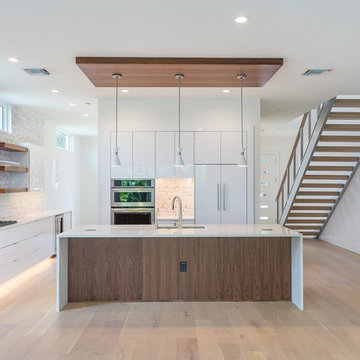
Kensington kitchen. White gloss acrylic and walnut cabinets. Floating shelves, toe kick LED lighting, walnut ceiling detail, waterfall quartz countertops, mid century pendant lights, metal floating stair.
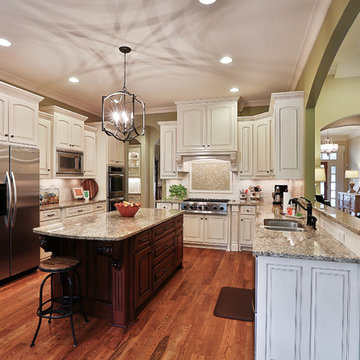
Kitchen renovation with off white cabinets and a cherry island.
Inspiration for a large timeless u-shaped medium tone wood floor open concept kitchen remodel in Atlanta with a double-bowl sink, raised-panel cabinets, white cabinets, granite countertops, white backsplash, ceramic backsplash, stainless steel appliances and an island
Inspiration for a large timeless u-shaped medium tone wood floor open concept kitchen remodel in Atlanta with a double-bowl sink, raised-panel cabinets, white cabinets, granite countertops, white backsplash, ceramic backsplash, stainless steel appliances and an island
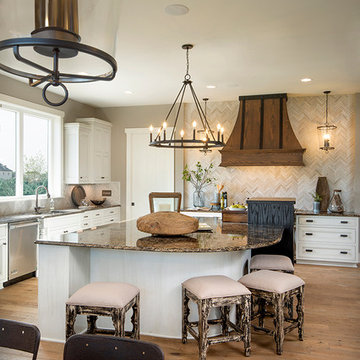
Inspiration for a large country u-shaped medium tone wood floor open concept kitchen remodel in Columbus with a double-bowl sink, raised-panel cabinets, white cabinets, granite countertops, beige backsplash, ceramic backsplash, stainless steel appliances and an island
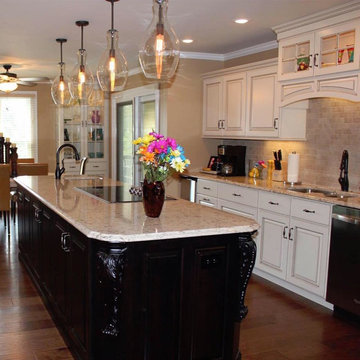
Mid-sized elegant galley dark wood floor and brown floor open concept kitchen photo in Other with a double-bowl sink, raised-panel cabinets, white cabinets, granite countertops, beige backsplash, ceramic backsplash, stainless steel appliances and an island
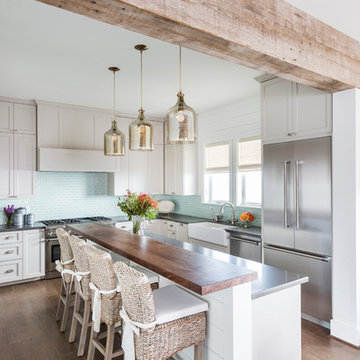
Photos by Julie Soefer
Beach style u-shaped dark wood floor eat-in kitchen photo in Houston with a double-bowl sink, raised-panel cabinets, white cabinets, zinc countertops, blue backsplash, ceramic backsplash, stainless steel appliances and an island
Beach style u-shaped dark wood floor eat-in kitchen photo in Houston with a double-bowl sink, raised-panel cabinets, white cabinets, zinc countertops, blue backsplash, ceramic backsplash, stainless steel appliances and an island
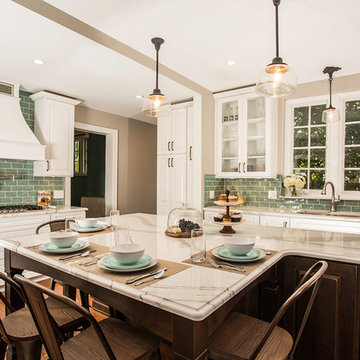
In this 1905 Tudor home, the intent of this design was to take advantage of the classic architecture of the home and incorporate modern conveniences.
Located in the Joseph Berry Subdivision in Detroit, this stellar home presented several design challenges. The most difficult challenge to overcome was the 11” slope from one end of the kitchen to the other, caused by 110 years of settling. All new floor joists were installed and the floor by the side door was then recessed down one step. This created a cozy nook when you first enter the kitchen. A tiered ceiling with strategically planned cabinetry heights and crown molding concealed the slope of the walls at the ceiling level.
The second challenge in this historic home was the awkward foot print of the kitchen. It’s likely that this kitchen had a butler’s pantry originally. However it was remodeled sometime in the 70’s and all original character was erased. Clever pantry storage was added to an awkward corner creating a space that mimicked the essence of a butler’s pantry, while providing storage desired in kitchens today.
Keeping the large footprint of the kitchen presented obstacles with the working triangle; the distance from the sink to the cooktop is several feet. The solution was installation of a pot filler over the cooktop that added convenience and elegance (not sure about this word). Not everything in this project was a challenge; the discovery of a brick chimney hiding behind plaster was a welcome surprise and brought character back honoring the historic charm of this beautiful home.
Kitchen Designer: Rebekah Tull of Whiski Kitchen Design Studio
Remodeling Contractor: Renaissance Restorations, Inc.
Counter Top Fabricator: Lakeside Solid Surfaces - Cambria
Cabinetry: Legacy Crafted Cabinets
Photographer: Shermin Photography
Lighting: Rejuvenation
Tile: TileBar.com
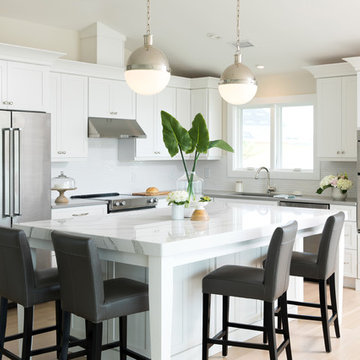
Andrew Sherman
Example of a transitional l-shaped light wood floor and beige floor kitchen design in Other with a double-bowl sink, shaker cabinets, white cabinets, quartz countertops, white backsplash, ceramic backsplash, stainless steel appliances, an island and white countertops
Example of a transitional l-shaped light wood floor and beige floor kitchen design in Other with a double-bowl sink, shaker cabinets, white cabinets, quartz countertops, white backsplash, ceramic backsplash, stainless steel appliances, an island and white countertops
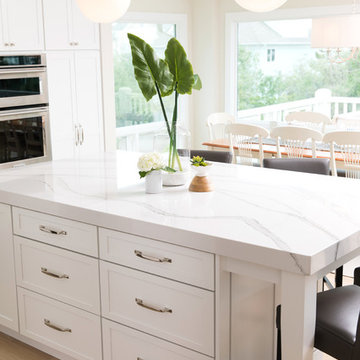
Andrew Sherman
Inspiration for a transitional light wood floor and brown floor kitchen remodel in Other with a double-bowl sink, shaker cabinets, white cabinets, quartz countertops, white backsplash, ceramic backsplash, stainless steel appliances, an island and gray countertops
Inspiration for a transitional light wood floor and brown floor kitchen remodel in Other with a double-bowl sink, shaker cabinets, white cabinets, quartz countertops, white backsplash, ceramic backsplash, stainless steel appliances, an island and gray countertops
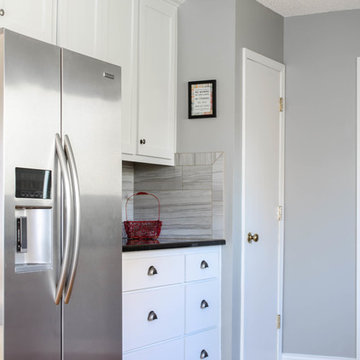
Small transitional galley medium tone wood floor eat-in kitchen photo in Kansas City with a double-bowl sink, shaker cabinets, white cabinets, granite countertops, gray backsplash, ceramic backsplash, stainless steel appliances and no island

Mid-sized eclectic u-shaped medium tone wood floor and brown floor eat-in kitchen photo in Phoenix with a double-bowl sink, raised-panel cabinets, medium tone wood cabinets, concrete countertops, black backsplash, ceramic backsplash, white appliances, an island and white countertops
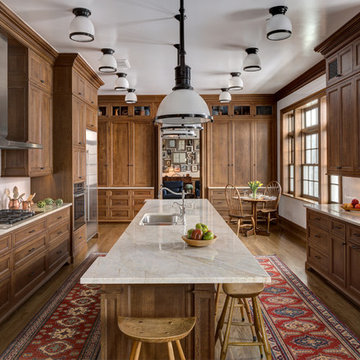
Beautiful high end kitchen remodel
Huge elegant medium tone wood floor eat-in kitchen photo in Columbus with recessed-panel cabinets, ceramic backsplash, stainless steel appliances, an island, a double-bowl sink, medium tone wood cabinets, white backsplash and beige countertops
Huge elegant medium tone wood floor eat-in kitchen photo in Columbus with recessed-panel cabinets, ceramic backsplash, stainless steel appliances, an island, a double-bowl sink, medium tone wood cabinets, white backsplash and beige countertops
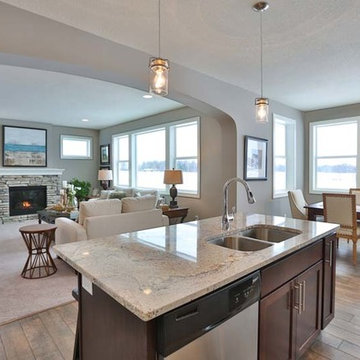
Mid-sized elegant l-shaped light wood floor open concept kitchen photo in Minneapolis with a double-bowl sink, recessed-panel cabinets, white cabinets, granite countertops, beige backsplash, ceramic backsplash, stainless steel appliances and an island
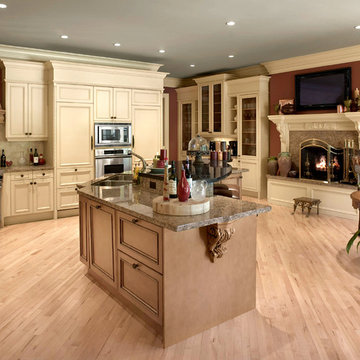
This extra large kitchen uses quarter sawn oak flooring set on a diagonal to create the illusion of greater space. A fireplace and flat screen TV add to the functionality of this gathering space.
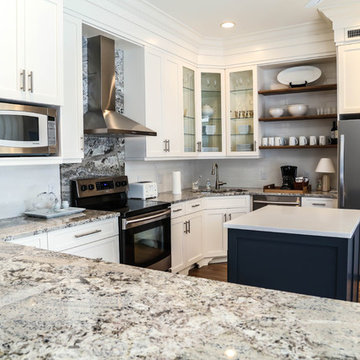
Inspiration for a mid-sized transitional u-shaped porcelain tile kitchen pantry remodel in Miami with a double-bowl sink, shaker cabinets, white cabinets, granite countertops, white backsplash, ceramic backsplash, stainless steel appliances and an island
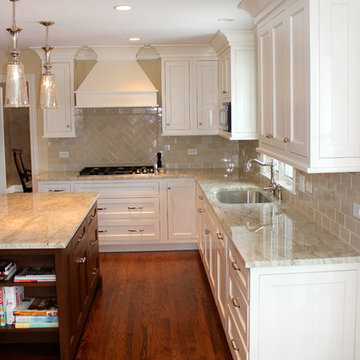
Example of a transitional u-shaped dark wood floor eat-in kitchen design in Chicago with a double-bowl sink, raised-panel cabinets, beige cabinets, granite countertops, beige backsplash, ceramic backsplash and stainless steel appliances
Kitchen with a Double-Bowl Sink and Ceramic Backsplash Ideas
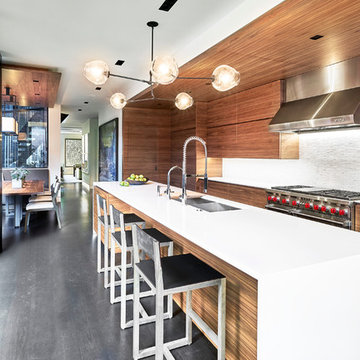
This contemporary kitchen, features custom walnut cabinets and solid surface counters.
Photo © Tony Soluri Photography
Architect: dSpace Studio Ltd.
Interiors: Tracy Hickman Design
3





