Kitchen with a Double-Bowl Sink and Ceramic Backsplash Ideas
Refine by:
Budget
Sort by:Popular Today
21 - 40 of 22,280 photos
Item 1 of 3
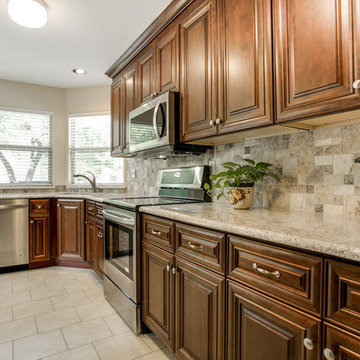
Inspiration for a mid-sized timeless u-shaped ceramic tile eat-in kitchen remodel in Dallas with a double-bowl sink, recessed-panel cabinets, dark wood cabinets, granite countertops, multicolored backsplash, ceramic backsplash, stainless steel appliances and no island
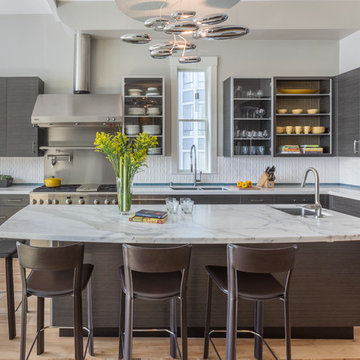
David Duncan Livingston
Enclosed kitchen - large contemporary u-shaped medium tone wood floor enclosed kitchen idea in San Francisco with flat-panel cabinets, gray cabinets, marble countertops, white backsplash, ceramic backsplash, stainless steel appliances, an island and a double-bowl sink
Enclosed kitchen - large contemporary u-shaped medium tone wood floor enclosed kitchen idea in San Francisco with flat-panel cabinets, gray cabinets, marble countertops, white backsplash, ceramic backsplash, stainless steel appliances, an island and a double-bowl sink
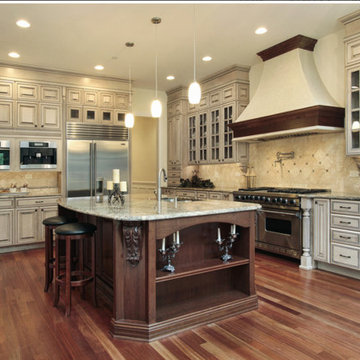
Mid-sized elegant l-shaped dark wood floor and brown floor eat-in kitchen photo in Los Angeles with a double-bowl sink, raised-panel cabinets, distressed cabinets, granite countertops, stainless steel appliances, an island, beige backsplash and ceramic backsplash
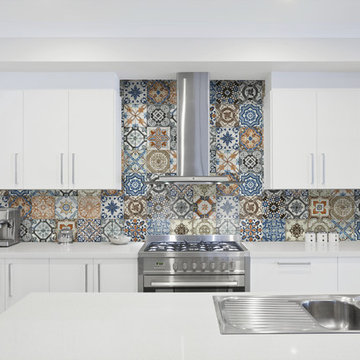
Photo features Stile Squared, Marrakesh, Color Mix on the kitchen backsplash.
Enclosed kitchen - enclosed kitchen idea in Denver with a double-bowl sink, white cabinets, quartz countertops, multicolored backsplash, ceramic backsplash and an island
Enclosed kitchen - enclosed kitchen idea in Denver with a double-bowl sink, white cabinets, quartz countertops, multicolored backsplash, ceramic backsplash and an island
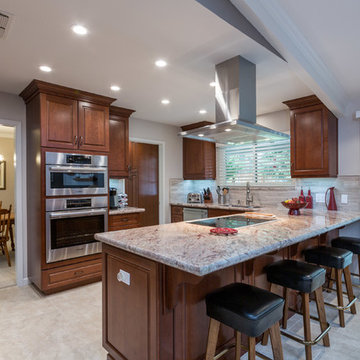
http://terryorourke.com/
Inspiration for a small transitional u-shaped ceramic tile enclosed kitchen remodel in Sacramento with medium tone wood cabinets, granite countertops, gray backsplash, ceramic backsplash, stainless steel appliances, no island, a double-bowl sink and raised-panel cabinets
Inspiration for a small transitional u-shaped ceramic tile enclosed kitchen remodel in Sacramento with medium tone wood cabinets, granite countertops, gray backsplash, ceramic backsplash, stainless steel appliances, no island, a double-bowl sink and raised-panel cabinets
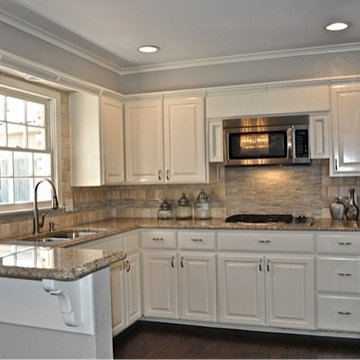
1960's cottage ranch style home needed a big update to make it market ready.
Example of a small classic u-shaped dark wood floor kitchen pantry design in Oklahoma City with a double-bowl sink, shaker cabinets, white cabinets, granite countertops, brown backsplash, ceramic backsplash, stainless steel appliances and no island
Example of a small classic u-shaped dark wood floor kitchen pantry design in Oklahoma City with a double-bowl sink, shaker cabinets, white cabinets, granite countertops, brown backsplash, ceramic backsplash, stainless steel appliances and no island
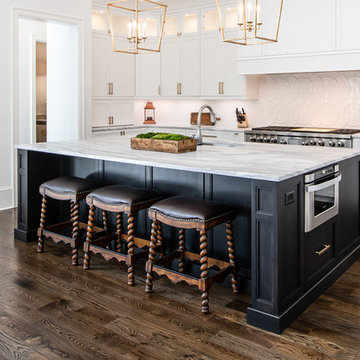
This large, custom kitchen has multiple built-ins and a large, cerused oak island. There is tons of storage and this kitchen was designed to be functional for a busy family that loves to entertain guests.
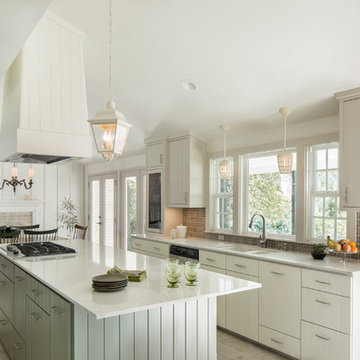
The goal: traditional detailing (executed with custom cabinetry, woodwork, hand-painted Italian tile, and a muted palette) which doesn't steal the show from the greenbelt view. Fine Focus Photography
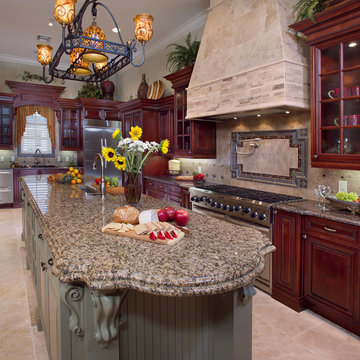
James Wilson
Inspiration for a large mediterranean u-shaped ceramic tile open concept kitchen remodel in Orlando with a double-bowl sink, raised-panel cabinets, dark wood cabinets, granite countertops, beige backsplash, ceramic backsplash, stainless steel appliances and an island
Inspiration for a large mediterranean u-shaped ceramic tile open concept kitchen remodel in Orlando with a double-bowl sink, raised-panel cabinets, dark wood cabinets, granite countertops, beige backsplash, ceramic backsplash, stainless steel appliances and an island
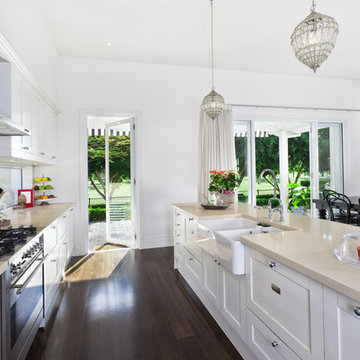
Beach inspired kitchen design with stainless steel kitchen appliances and marble counter tops. Large windows give this kitchen a very open feeling.
Example of a mid-sized beach style galley dark wood floor open concept kitchen design in Los Angeles with a double-bowl sink, flat-panel cabinets, white cabinets, marble countertops, beige backsplash, ceramic backsplash, stainless steel appliances and an island
Example of a mid-sized beach style galley dark wood floor open concept kitchen design in Los Angeles with a double-bowl sink, flat-panel cabinets, white cabinets, marble countertops, beige backsplash, ceramic backsplash, stainless steel appliances and an island
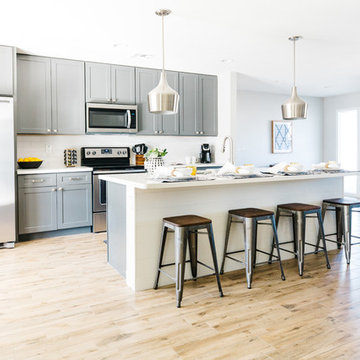
Mid-sized transitional single-wall porcelain tile and brown floor open concept kitchen photo in Phoenix with a double-bowl sink, shaker cabinets, gray cabinets, quartz countertops, white backsplash, ceramic backsplash, stainless steel appliances and an island
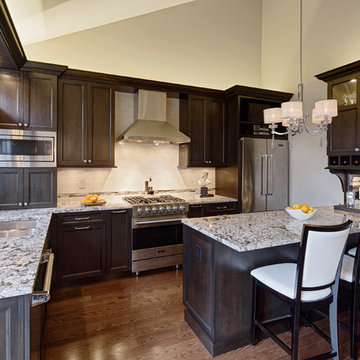
A custom designed wine cabinet with glass doors, crystal hardware, and a mirrored backsplash adds a special sense of elegance in the space, while the layout suggests informality.
The 30” 5-burner Viking Range below a striking stainless hood is centered along the back wall creating a sense of symmetry.
The overall use of clean lines throughout the space combined with the warm, earthy tones of the natural materials allows this kitchen to feel comfortable and inviting.
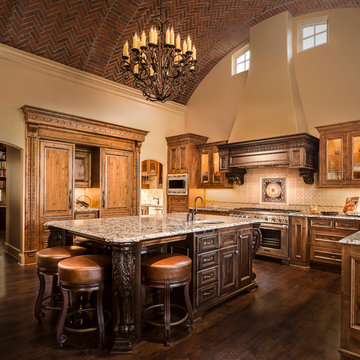
Example of a huge tuscan dark wood floor open concept kitchen design in Kansas City with granite countertops, beige backsplash, ceramic backsplash, stainless steel appliances, an island, a double-bowl sink, beaded inset cabinets and dark wood cabinets
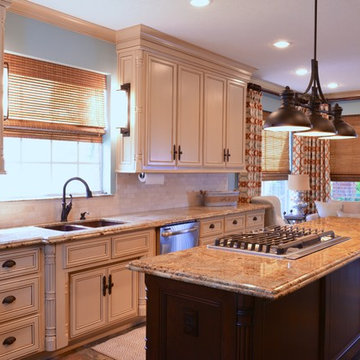
Example of a classic eat-in kitchen design in Houston with a double-bowl sink, recessed-panel cabinets, beige backsplash, ceramic backsplash and stainless steel appliances

Cabinetry in a fresh, green color with accents of rift oak evoke a mid-century aesthetic that blends with the rest of the home.
Eat-in kitchen - small mid-century modern u-shaped light wood floor and brown floor eat-in kitchen idea in Minneapolis with a double-bowl sink, recessed-panel cabinets, green cabinets, quartz countertops, white backsplash, ceramic backsplash, stainless steel appliances, no island and white countertops
Eat-in kitchen - small mid-century modern u-shaped light wood floor and brown floor eat-in kitchen idea in Minneapolis with a double-bowl sink, recessed-panel cabinets, green cabinets, quartz countertops, white backsplash, ceramic backsplash, stainless steel appliances, no island and white countertops
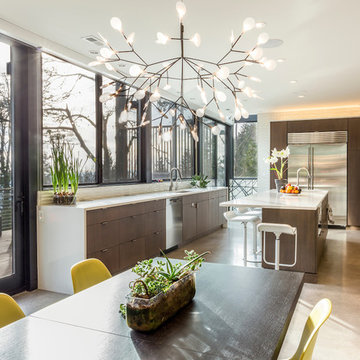
Kitchen
Built Photo
Example of a large 1950s u-shaped concrete floor and gray floor eat-in kitchen design in Portland with a double-bowl sink, flat-panel cabinets, dark wood cabinets, quartzite countertops, white backsplash, ceramic backsplash, stainless steel appliances and an island
Example of a large 1950s u-shaped concrete floor and gray floor eat-in kitchen design in Portland with a double-bowl sink, flat-panel cabinets, dark wood cabinets, quartzite countertops, white backsplash, ceramic backsplash, stainless steel appliances and an island
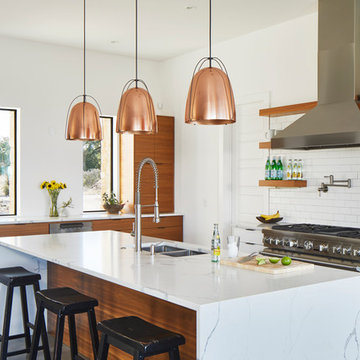
Kitchen view of the Reimers Rd. Residence. Construction by Ameristar Remodeling & Roofing. Photography by Andrea Calo.
Example of a large trendy u-shaped concrete floor and gray floor eat-in kitchen design in Austin with flat-panel cabinets, medium tone wood cabinets, quartz countertops, white backsplash, ceramic backsplash, stainless steel appliances, an island, white countertops and a double-bowl sink
Example of a large trendy u-shaped concrete floor and gray floor eat-in kitchen design in Austin with flat-panel cabinets, medium tone wood cabinets, quartz countertops, white backsplash, ceramic backsplash, stainless steel appliances, an island, white countertops and a double-bowl sink
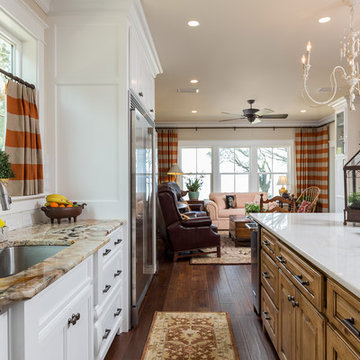
Greg Reigler
Inspiration for a mid-sized craftsman l-shaped dark wood floor eat-in kitchen remodel in Miami with a double-bowl sink, raised-panel cabinets, white cabinets, granite countertops, white backsplash, ceramic backsplash, stainless steel appliances and an island
Inspiration for a mid-sized craftsman l-shaped dark wood floor eat-in kitchen remodel in Miami with a double-bowl sink, raised-panel cabinets, white cabinets, granite countertops, white backsplash, ceramic backsplash, stainless steel appliances and an island
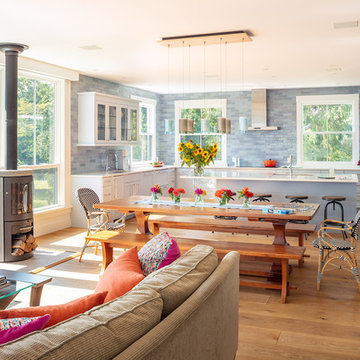
The light filled living space is the center of the home. The kitchen features light grey cabinets and blue/grey subway tile. The wood burning stove can be rotated to face each of the three seating areas.
Kitchen with a Double-Bowl Sink and Ceramic Backsplash Ideas
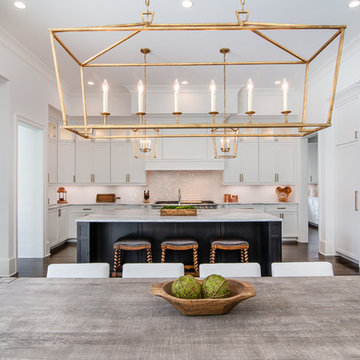
This large, custom kitchen has multiple built-ins and a large, cerused oak island. There is tons of storage and this kitchen was designed to be functional for a busy family that loves to entertain guests.
2





