Kitchen with a Double-Bowl Sink and Granite Countertops Ideas
Refine by:
Budget
Sort by:Popular Today
161 - 180 of 43,366 photos
Item 1 of 4
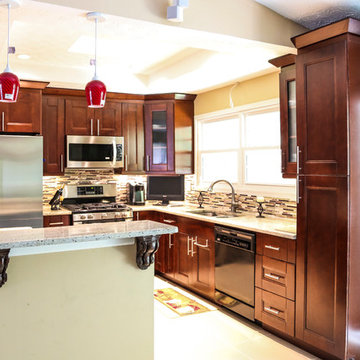
Example of a small transitional l-shaped travertine floor and beige floor enclosed kitchen design in Atlanta with a double-bowl sink, recessed-panel cabinets, dark wood cabinets, granite countertops, multicolored backsplash, matchstick tile backsplash, stainless steel appliances and no island
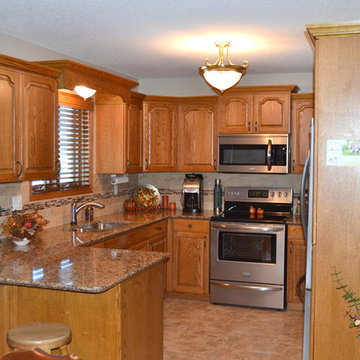
New moldings, bumping some of the cabinets up & out, new countertops and tile backsplash gave this kitchen a fresh new look.
Inspiration for a mid-sized timeless u-shaped enclosed kitchen remodel in Baltimore with a double-bowl sink, raised-panel cabinets, medium tone wood cabinets, granite countertops, beige backsplash, glass tile backsplash, stainless steel appliances and no island
Inspiration for a mid-sized timeless u-shaped enclosed kitchen remodel in Baltimore with a double-bowl sink, raised-panel cabinets, medium tone wood cabinets, granite countertops, beige backsplash, glass tile backsplash, stainless steel appliances and no island
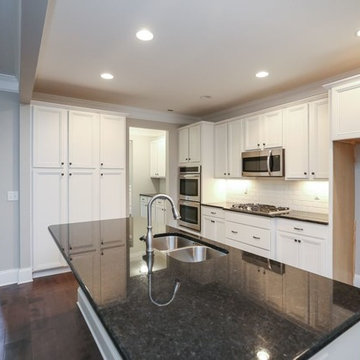
Open concept kitchen - large modern l-shaped medium tone wood floor and brown floor open concept kitchen idea in Raleigh with a double-bowl sink, recessed-panel cabinets, white cabinets, granite countertops, white backsplash, subway tile backsplash, stainless steel appliances, an island and black countertops
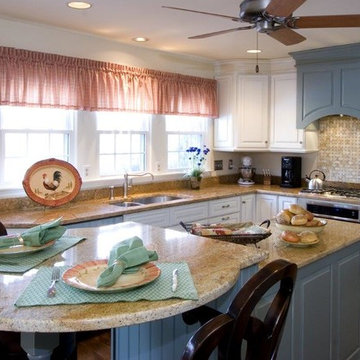
This traditional bi-color painted kitchen was a remodel project we did in historic Glendale, OH. The original kitchen area was dark, out-dated, had soffits at the ceiling and was subdivided with a knee wall which really chopped up the room. We opened the space up with a larger window, removed the soffits, added a lot more lighting, and added a nice of touch of creativity to the white perimeter with a touch of color in the island and matching hood. The homeowners empty nester lifestyle included entertaining friends and family, hosting local neighborhood planning meetings, and enjoying quiet mornings together before heading out to their daily activities. The wife wanted a way to bring a bit of their beautiful backyard into the kitchen, so using the soft bluish green color accomplished that nicely.
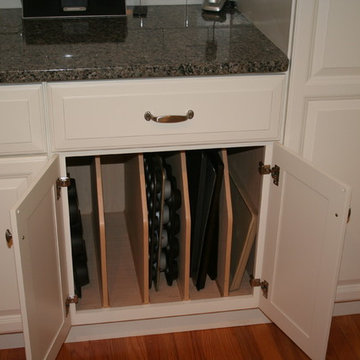
Example of a large classic l-shaped medium tone wood floor eat-in kitchen design in Providence with an island, raised-panel cabinets, white cabinets, granite countertops, white backsplash, subway tile backsplash, stainless steel appliances and a double-bowl sink
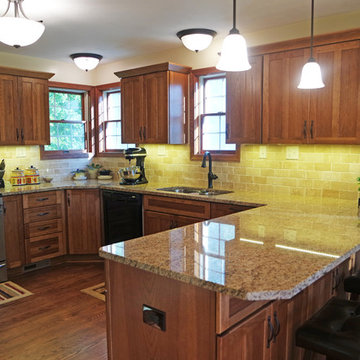
Mid-sized elegant u-shaped dark wood floor kitchen photo in Orange County with a double-bowl sink, shaker cabinets, medium tone wood cabinets, granite countertops, beige backsplash, stone tile backsplash, stainless steel appliances and a peninsula
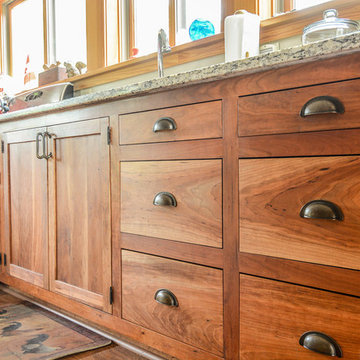
Eat-in kitchen - mid-sized rustic l-shaped dark wood floor eat-in kitchen idea in Other with a double-bowl sink, shaker cabinets, medium tone wood cabinets, granite countertops, stainless steel appliances and no island
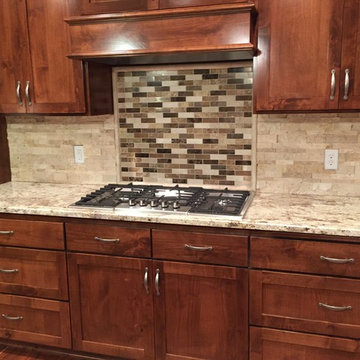
CAP Carpet & Flooring is the leading provider of flooring & area rugs in the Twin Cities. CAP Carpet & Flooring is a locally owned and operated company, and we pride ourselves on helping our customers feel welcome from the moment they walk in the door. We are your neighbors. We work and live in your community and understand your needs. You can expect the very best personal service on every visit to CAP Carpet & Flooring and value and warranties on every flooring purchase. Our design team has worked with homeowners, contractors and builders who expect the best. With over 30 years combined experience in the design industry, Angela, Sandy, Sunnie,Maria, Caryn and Megan will be able to help whether you are in the process of building, remodeling, or re-doing. Our design team prides itself on being well versed and knowledgeable on all the up to date products and trends in the floor covering industry as well as countertops, paint and window treatments. Their passion and knowledge is abundant, and we're confident you'll be nothing short of impressed with their expertise and professionalism. When you love your job, it shows: the enthusiasm and energy our design team has harnessed will bring out the best in your project. Make CAP Carpet & Flooring your first stop when considering any type of home improvement project- we are happy to help you every single step of the way.
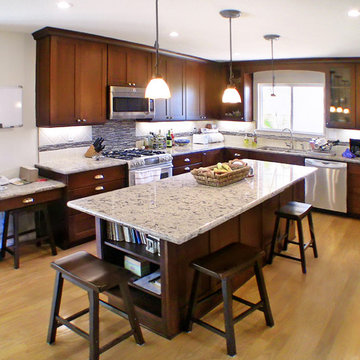
Example of a mid-sized transitional l-shaped light wood floor kitchen design in Santa Barbara with a double-bowl sink, shaker cabinets, medium tone wood cabinets, granite countertops, white backsplash, stone tile backsplash, stainless steel appliances and an island
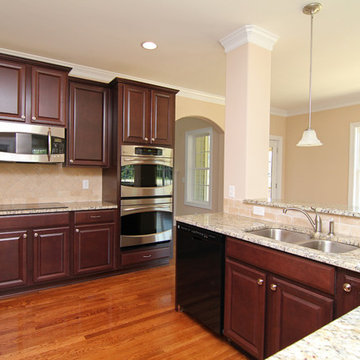
Double wall ovens are a top request for 2014 Raleigh custom homes. Wall ovens offer multiple cooking workstations in your kitchen, between the oven and the cooktop. Double wall ovens offer twice the capacity without taking up too much additional space. Higher wall mountings can eliminate the need to bend over the oven.
Design Build Chapel Hill Custom Homes by Stanton Homes.
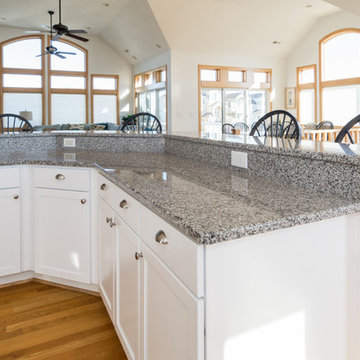
Melissa Mattingly
Inspiration for a mid-sized coastal l-shaped medium tone wood floor and beige floor eat-in kitchen remodel in Raleigh with a double-bowl sink, shaker cabinets, white cabinets, granite countertops, multicolored backsplash, glass tile backsplash, stainless steel appliances, an island and gray countertops
Inspiration for a mid-sized coastal l-shaped medium tone wood floor and beige floor eat-in kitchen remodel in Raleigh with a double-bowl sink, shaker cabinets, white cabinets, granite countertops, multicolored backsplash, glass tile backsplash, stainless steel appliances, an island and gray countertops

Inspiration for a large timeless l-shaped medium tone wood floor and brown floor open concept kitchen remodel in Houston with a double-bowl sink, recessed-panel cabinets, medium tone wood cabinets, granite countertops, beige backsplash, ceramic backsplash, stainless steel appliances, an island and beige countertops

Extension of the kitchen toward the back yard created space for a new breakfast nook facing the owning sun.
Cookbook storage is integrated into the bench design.
Photo: Erick Mikiten, AIA
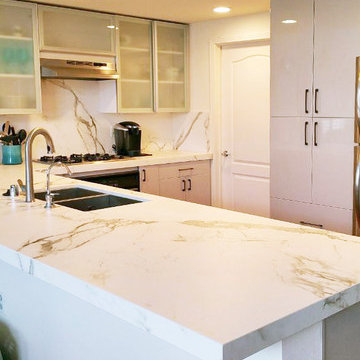
European Style Kitchen Cabinet with Glass Wall Cabinet Doors with Aluminum Frames. Base cabinet color is Chrome High Gloss (HG) thermofoil.
Inspiration for a mid-sized modern l-shaped medium tone wood floor eat-in kitchen remodel in Orange County with a double-bowl sink, flat-panel cabinets, gray cabinets, granite countertops, stainless steel appliances, no island, beige backsplash and stone slab backsplash
Inspiration for a mid-sized modern l-shaped medium tone wood floor eat-in kitchen remodel in Orange County with a double-bowl sink, flat-panel cabinets, gray cabinets, granite countertops, stainless steel appliances, no island, beige backsplash and stone slab backsplash
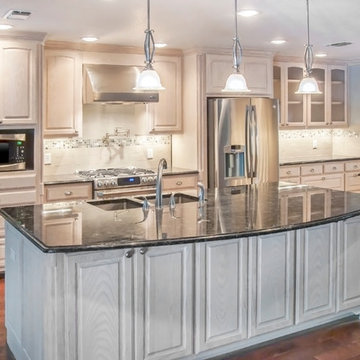
A common complaint from by clients is that their old kitchens are too isolated, so you end up with a lonely cook, or too many people in the kitchen visiting when the cooking needs to be done. The solution is simple—knock out some wall and create a living space which is integrated with the adjacent rooms, making the kitchen the center—or “heart”—of the home.
This is the finished kitchen, open to the living room, with the renovated fireplace. Photo by Mike Medford.
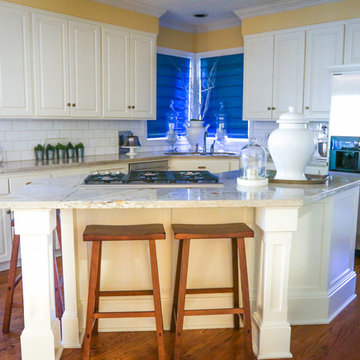
Mid-sized transitional l-shaped dark wood floor eat-in kitchen photo in Portland with a double-bowl sink, raised-panel cabinets, white cabinets, granite countertops, white backsplash, subway tile backsplash, stainless steel appliances and an island
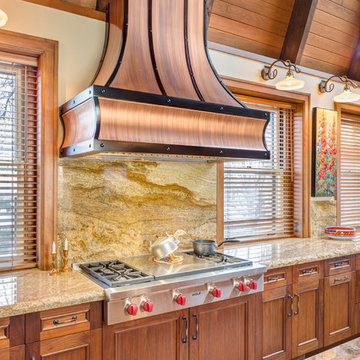
Bob Greenspan Photography
Example of a large classic l-shaped medium tone wood floor open concept kitchen design in Kansas City with a double-bowl sink, beaded inset cabinets, medium tone wood cabinets, granite countertops, brown backsplash, stone slab backsplash, stainless steel appliances and an island
Example of a large classic l-shaped medium tone wood floor open concept kitchen design in Kansas City with a double-bowl sink, beaded inset cabinets, medium tone wood cabinets, granite countertops, brown backsplash, stone slab backsplash, stainless steel appliances and an island
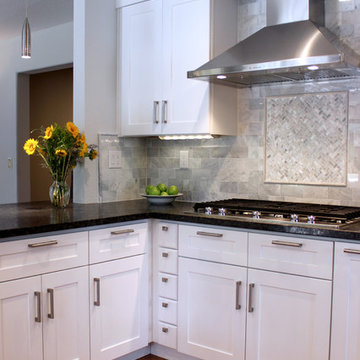
Mid-sized transitional medium tone wood floor kitchen photo in Sacramento with a double-bowl sink, shaker cabinets, white cabinets, granite countertops, gray backsplash, stone tile backsplash and black appliances
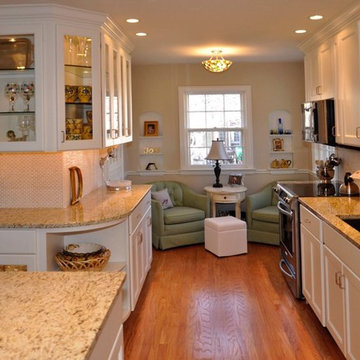
Inspiration for a mid-sized cottage galley medium tone wood floor enclosed kitchen remodel in Orange County with a double-bowl sink, shaker cabinets, white cabinets, granite countertops, white backsplash, ceramic backsplash, stainless steel appliances and an island
Kitchen with a Double-Bowl Sink and Granite Countertops Ideas
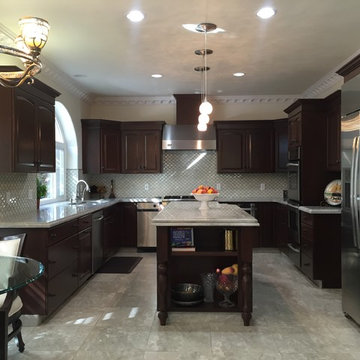
Inspiration for a mid-sized mediterranean u-shaped ceramic tile eat-in kitchen remodel in Other with a double-bowl sink, raised-panel cabinets, dark wood cabinets, granite countertops, metallic backsplash, mosaic tile backsplash, stainless steel appliances and an island
9





