Kitchen with a Double-Bowl Sink and Granite Countertops Ideas
Refine by:
Budget
Sort by:Popular Today
81 - 100 of 43,366 photos
Item 1 of 4
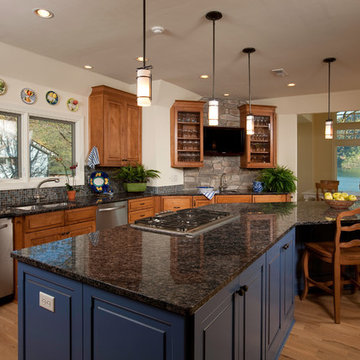
Inspiration for a mid-sized transitional galley light wood floor eat-in kitchen remodel in Other with a double-bowl sink, raised-panel cabinets, medium tone wood cabinets, granite countertops, multicolored backsplash, mosaic tile backsplash, stainless steel appliances and an island

Inspiration for a large timeless l-shaped dark wood floor and brown floor kitchen remodel in Cleveland with a double-bowl sink, raised-panel cabinets, white cabinets, granite countertops, blue backsplash, glass tile backsplash, stainless steel appliances and an island
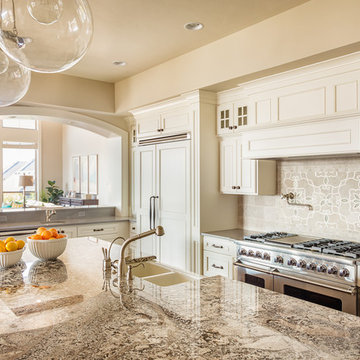
Large transitional enclosed kitchen photo in San Francisco with a double-bowl sink, beaded inset cabinets, white cabinets, granite countertops, gray backsplash, cement tile backsplash, stainless steel appliances, an island and gray countertops
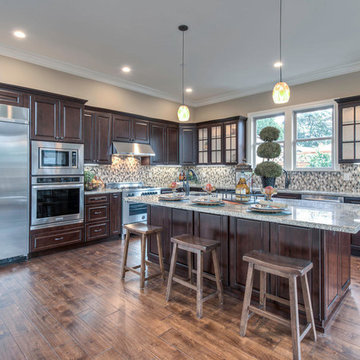
Example of a mid-sized arts and crafts l-shaped dark wood floor and brown floor enclosed kitchen design in San Francisco with a double-bowl sink, dark wood cabinets, granite countertops, gray backsplash, stainless steel appliances, an island, raised-panel cabinets and mosaic tile backsplash
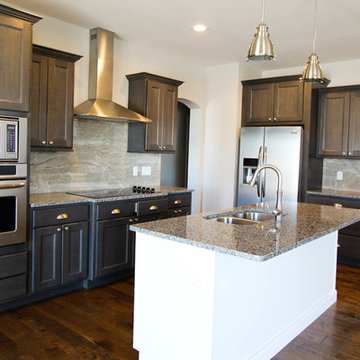
Open concept kitchen with island.
Tracy T. Photography
Flat Fee Builders
Transitional medium tone wood floor kitchen photo in Other with a double-bowl sink, gray cabinets, granite countertops, gray backsplash, porcelain backsplash, stainless steel appliances and an island
Transitional medium tone wood floor kitchen photo in Other with a double-bowl sink, gray cabinets, granite countertops, gray backsplash, porcelain backsplash, stainless steel appliances and an island
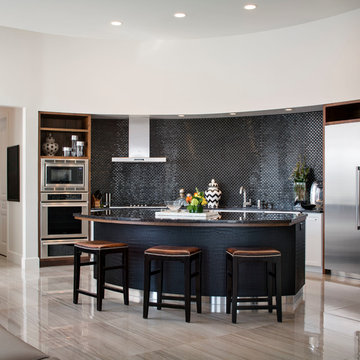
Chipper Hatter
Example of a trendy single-wall porcelain tile open concept kitchen design in Kansas City with a double-bowl sink, recessed-panel cabinets, white cabinets, granite countertops, black backsplash, glass tile backsplash, stainless steel appliances and an island
Example of a trendy single-wall porcelain tile open concept kitchen design in Kansas City with a double-bowl sink, recessed-panel cabinets, white cabinets, granite countertops, black backsplash, glass tile backsplash, stainless steel appliances and an island

Architect- Marc Taron
Contractor- Kanegai Builders
Landscape Architect- Irvin Higashi
Inspiration for a mid-sized tropical l-shaped ceramic tile and beige floor open concept kitchen remodel in Hawaii with an island, granite countertops, stainless steel appliances, a double-bowl sink, glass-front cabinets, medium tone wood cabinets, white backsplash and porcelain backsplash
Inspiration for a mid-sized tropical l-shaped ceramic tile and beige floor open concept kitchen remodel in Hawaii with an island, granite countertops, stainless steel appliances, a double-bowl sink, glass-front cabinets, medium tone wood cabinets, white backsplash and porcelain backsplash
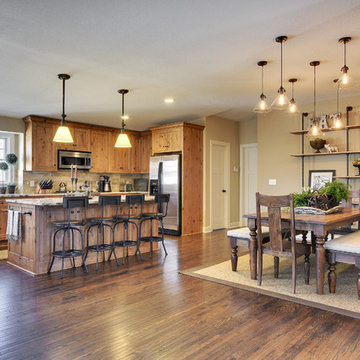
Inspiration for a large industrial galley dark wood floor eat-in kitchen remodel in Phoenix with a double-bowl sink, recessed-panel cabinets, light wood cabinets, granite countertops, stone tile backsplash, stainless steel appliances, an island and beige backsplash
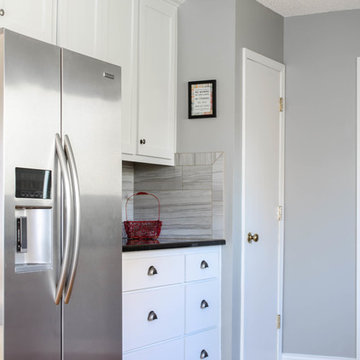
Small transitional galley medium tone wood floor eat-in kitchen photo in Kansas City with a double-bowl sink, shaker cabinets, white cabinets, granite countertops, gray backsplash, ceramic backsplash, stainless steel appliances and no island
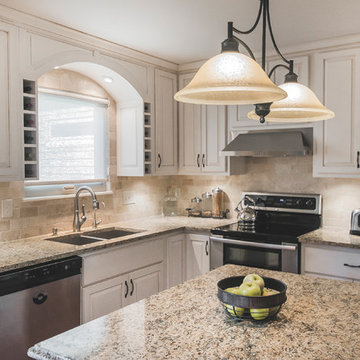
Bradshaw Photography, LLC
Example of a mid-sized transitional l-shaped medium tone wood floor open concept kitchen design in Columbus with an island, a double-bowl sink, raised-panel cabinets, white cabinets, granite countertops, beige backsplash, stone tile backsplash and stainless steel appliances
Example of a mid-sized transitional l-shaped medium tone wood floor open concept kitchen design in Columbus with an island, a double-bowl sink, raised-panel cabinets, white cabinets, granite countertops, beige backsplash, stone tile backsplash and stainless steel appliances
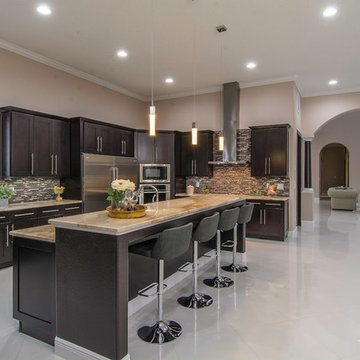
Huge trendy u-shaped porcelain tile open concept kitchen photo in Tampa with shaker cabinets, dark wood cabinets, an island, granite countertops, multicolored backsplash, matchstick tile backsplash, stainless steel appliances and a double-bowl sink
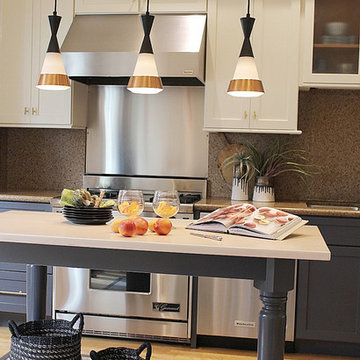
Quick Kitchen Makeover for clients who are selling their home or who just bought a new home and need to make kitchen look good whilst they plan their big renovation.
See tips on Wilkinson Brochier Interiors Blog post www.wbinteriordesign.com
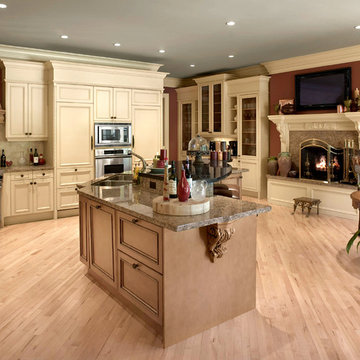
This extra large kitchen uses quarter sawn oak flooring set on a diagonal to create the illusion of greater space. A fireplace and flat screen TV add to the functionality of this gathering space.
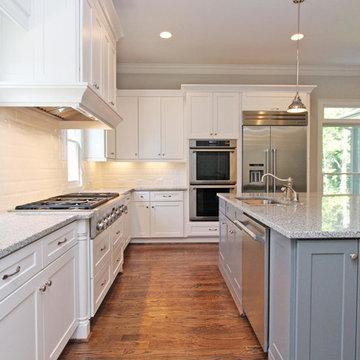
Inspiration for a large transitional l-shaped medium tone wood floor and brown floor open concept kitchen remodel in Atlanta with recessed-panel cabinets, white cabinets, granite countertops, white backsplash, subway tile backsplash, an island, a double-bowl sink and stainless steel appliances
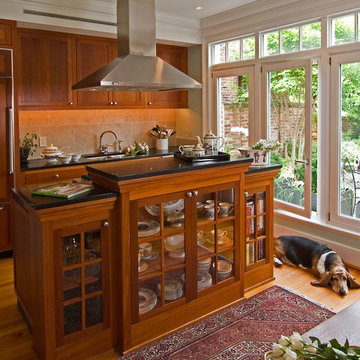
J.W. Smith Photography
Example of a mid-sized classic galley medium tone wood floor enclosed kitchen design in DC Metro with a double-bowl sink, recessed-panel cabinets, medium tone wood cabinets, granite countertops, beige backsplash, stone tile backsplash, stainless steel appliances and an island
Example of a mid-sized classic galley medium tone wood floor enclosed kitchen design in DC Metro with a double-bowl sink, recessed-panel cabinets, medium tone wood cabinets, granite countertops, beige backsplash, stone tile backsplash, stainless steel appliances and an island
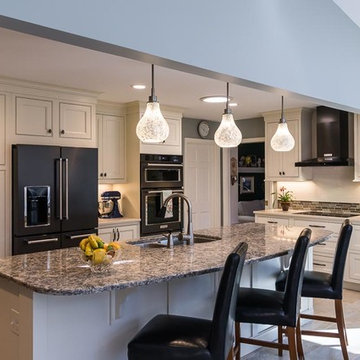
This ranch-style home needed updating. The load bearing wall that had separated the kitchen from the living room was removed to make way for a larger kitchen with a breakfast bar island and new lighting, and bring in the view out the back windows. New, floor-to-ceiling dining room cabinets with a wet bar were added to cover one wall.
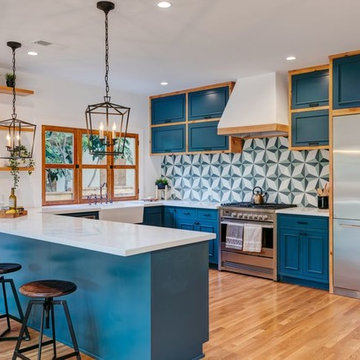
Candy
Inspiration for a large transitional single-wall medium tone wood floor and brown floor open concept kitchen remodel in Los Angeles with a double-bowl sink, recessed-panel cabinets, medium tone wood cabinets, granite countertops, multicolored backsplash, porcelain backsplash, stainless steel appliances, an island and white countertops
Inspiration for a large transitional single-wall medium tone wood floor and brown floor open concept kitchen remodel in Los Angeles with a double-bowl sink, recessed-panel cabinets, medium tone wood cabinets, granite countertops, multicolored backsplash, porcelain backsplash, stainless steel appliances, an island and white countertops
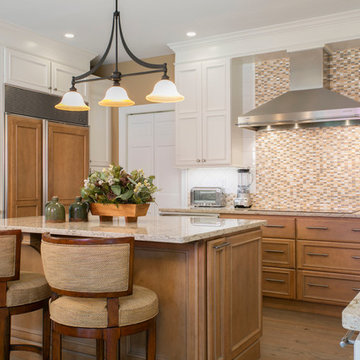
Our beautiful Kitchen was realized when we tore out all of the low hanging bulkheads, recessed a support beam up into the ceiling and took the kitchen up to the ceiling!
Geoffrey Hodgdon Photography
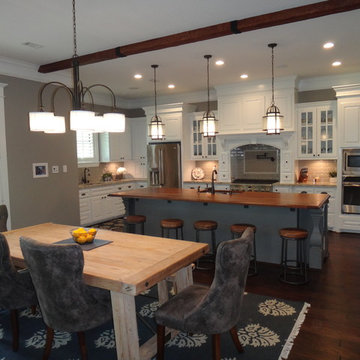
A view toward the kitchen from the dining area.
Inspiration for a large timeless l-shaped dark wood floor open concept kitchen remodel in Houston with a double-bowl sink, raised-panel cabinets, white cabinets, granite countertops, beige backsplash, stainless steel appliances, an island and subway tile backsplash
Inspiration for a large timeless l-shaped dark wood floor open concept kitchen remodel in Houston with a double-bowl sink, raised-panel cabinets, white cabinets, granite countertops, beige backsplash, stainless steel appliances, an island and subway tile backsplash
Kitchen with a Double-Bowl Sink and Granite Countertops Ideas

We staged this kitchen with large scale accessories, added spices to the shelving and cookbooks for style.
Inspiration for a large transitional l-shaped light wood floor and beige floor kitchen remodel in New York with shaker cabinets, medium tone wood cabinets, granite countertops, green backsplash, glass tile backsplash, stainless steel appliances, an island and a double-bowl sink
Inspiration for a large transitional l-shaped light wood floor and beige floor kitchen remodel in New York with shaker cabinets, medium tone wood cabinets, granite countertops, green backsplash, glass tile backsplash, stainless steel appliances, an island and a double-bowl sink
5





