Kitchen with a Double-Bowl Sink and No Island Ideas
Refine by:
Budget
Sort by:Popular Today
21 - 40 of 14,308 photos
Item 1 of 3
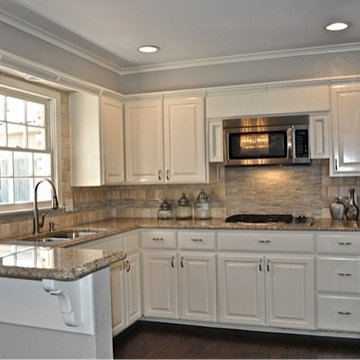
1960's cottage ranch style home needed a big update to make it market ready.
Example of a small classic u-shaped dark wood floor kitchen pantry design in Oklahoma City with a double-bowl sink, shaker cabinets, white cabinets, granite countertops, brown backsplash, ceramic backsplash, stainless steel appliances and no island
Example of a small classic u-shaped dark wood floor kitchen pantry design in Oklahoma City with a double-bowl sink, shaker cabinets, white cabinets, granite countertops, brown backsplash, ceramic backsplash, stainless steel appliances and no island
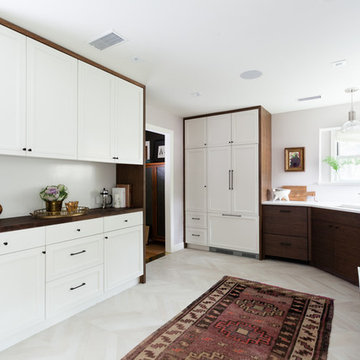
Erin Williamson Design
Inspiration for a mid-sized eclectic galley porcelain tile and beige floor eat-in kitchen remodel in Austin with a double-bowl sink, flat-panel cabinets, dark wood cabinets, quartz countertops, stainless steel appliances and no island
Inspiration for a mid-sized eclectic galley porcelain tile and beige floor eat-in kitchen remodel in Austin with a double-bowl sink, flat-panel cabinets, dark wood cabinets, quartz countertops, stainless steel appliances and no island
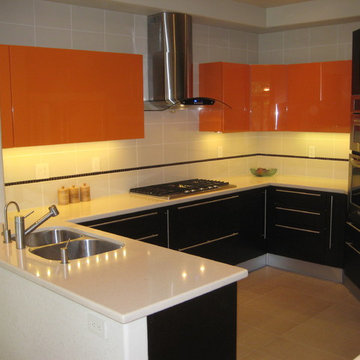
ITALIAN KITCHEN CABINETS SUPPLIER IN SAN DIEGO
Designer: Carol Smith
Co-Designer: Andre Bondarev
Location: San Diego California
Cabinets: Pedini cucine and AsHome cucine
Made: Made in Italy
Material: Wood and Glossy Lacquer
Color: Rovere Moro, Rosso Arancio
Appliances: Miele, Kitchen Aid
Fixtures: KWC,
Counter top: Quartz Compac “Moka”
Back splash: Porcelanosa tiles “Line Crema”
Floor: Porcelain tiles GranitiFiandre
Wools: Sami gloss paint Frazee “Tranquil”
BATH AND KITCHEN TOWN
9265 Activity Rd. Suite 105
San Diego, CA 92126
t. 858 5499700
t/f 858 408 2911
www.kitchentown.com
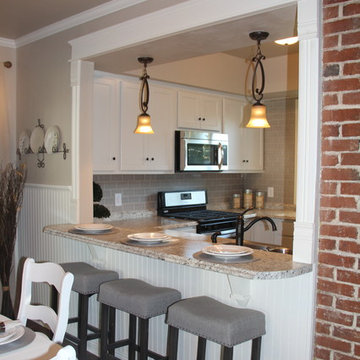
Meredith Benson
Example of a small classic u-shaped ceramic tile enclosed kitchen design in Other with a double-bowl sink, raised-panel cabinets, white cabinets, laminate countertops, gray backsplash, porcelain backsplash, stainless steel appliances and no island
Example of a small classic u-shaped ceramic tile enclosed kitchen design in Other with a double-bowl sink, raised-panel cabinets, white cabinets, laminate countertops, gray backsplash, porcelain backsplash, stainless steel appliances and no island

Cabinetry in a fresh, green color with accents of rift oak evoke a mid-century aesthetic that blends with the rest of the home.
Eat-in kitchen - small mid-century modern u-shaped light wood floor and brown floor eat-in kitchen idea in Minneapolis with a double-bowl sink, recessed-panel cabinets, green cabinets, quartz countertops, white backsplash, ceramic backsplash, stainless steel appliances, no island and white countertops
Eat-in kitchen - small mid-century modern u-shaped light wood floor and brown floor eat-in kitchen idea in Minneapolis with a double-bowl sink, recessed-panel cabinets, green cabinets, quartz countertops, white backsplash, ceramic backsplash, stainless steel appliances, no island and white countertops
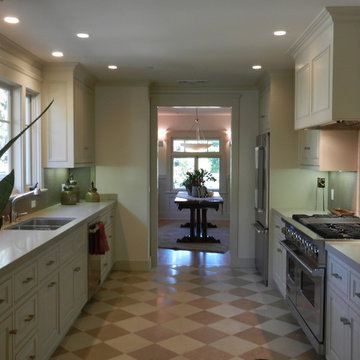
Inspiration for a mid-sized timeless galley linoleum floor enclosed kitchen remodel in Los Angeles with a double-bowl sink, raised-panel cabinets, white cabinets, quartzite countertops, beige backsplash, stainless steel appliances and no island
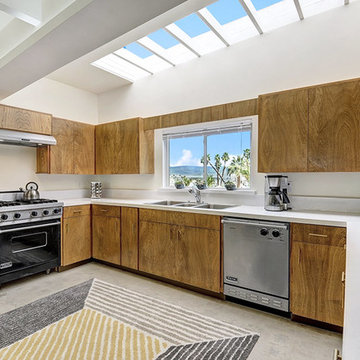
1960s u-shaped gray floor enclosed kitchen photo in Los Angeles with a double-bowl sink, flat-panel cabinets, medium tone wood cabinets, white backsplash, black appliances and no island
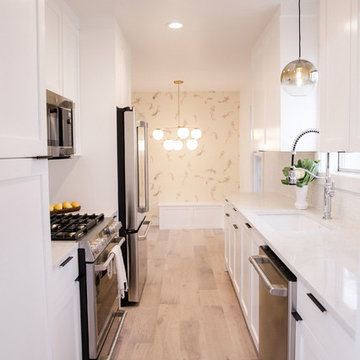
Designer: Michelle Olivia Design
Photography: Sophie Epton
Construction: Skelly Home Renovations
Small trendy galley brown floor and light wood floor eat-in kitchen photo in Austin with a double-bowl sink, shaker cabinets, quartzite countertops, white backsplash, stainless steel appliances, no island, white countertops and white cabinets
Small trendy galley brown floor and light wood floor eat-in kitchen photo in Austin with a double-bowl sink, shaker cabinets, quartzite countertops, white backsplash, stainless steel appliances, no island, white countertops and white cabinets
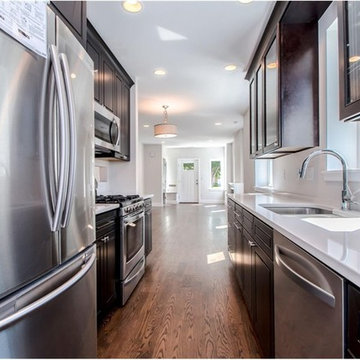
Home remodel by Green Castle Homes, LLC.
Enclosed kitchen - small contemporary galley medium tone wood floor enclosed kitchen idea in Denver with a double-bowl sink, raised-panel cabinets, dark wood cabinets, quartz countertops, white backsplash, stainless steel appliances and no island
Enclosed kitchen - small contemporary galley medium tone wood floor enclosed kitchen idea in Denver with a double-bowl sink, raised-panel cabinets, dark wood cabinets, quartz countertops, white backsplash, stainless steel appliances and no island
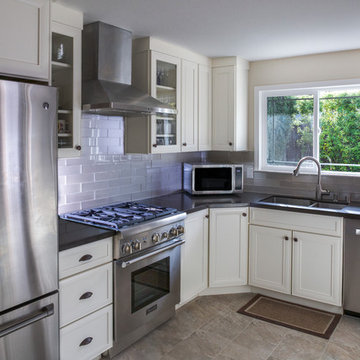
This kitchen undergoes a complete remodel. The kitchen is equipped with stainless steel appliances, dark counter tops and a custom white cabinet set. A white tiled back splash and gray stone floor tiles add texture to the space.
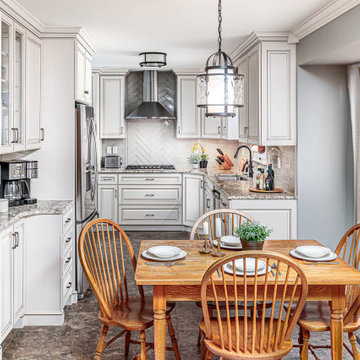
The Deistel’s had an ultimatum: either completely renovate their home exactly the way they wanted it and stay forever – or move.
Like most homes built in that era, the kitchen was semi-dysfunctional. The pantry and appliance placement were inconvenient. The layout of the rooms was not comfortable and did not fit their lifestyle.
Before making a decision about moving, they called Amos at ALL Renovation & Design to create a remodeling plan. Amos guided them through two basic questions: “What would their ideal home look like?” And then: “What would it take to make it happen?” To help with the first question, Amos brought in Ambience by Adair as the interior designer for the project.
Amos and Adair presented a design that, if acted upon, would transform their entire first floor into their dream space.
The plan included a completely new kitchen with an efficient layout. The style of the dining room would change to match the décor of antique family heirlooms which they hoped to finally enjoy. Elegant crown molding would give the office a face-lift. And to cut down cost, they would keep the existing hardwood floors.
Amos and Adair presented a clear picture of what it would take to transform the space into a comfortable, functional living area, within the Deistel’s reasonable budget. That way, they could make an informed decision about investing in their current property versus moving.
The Deistel’s decided to move ahead with the remodel.
The ALL Renovation & Design team got right to work.
Gutting the kitchen came first. Then came new painted maple cabinets with glazed cove panels, complemented by the new Arley Bliss Element glass tile backsplash. Armstrong Alterna Mesa engineered stone tiles transformed the kitchen floor.
The carpenters creatively painted and trimmed the wainscoting in the dining room to give a flat-panel appearance, matching the style of the heirloom furniture.
The end result is a beautiful living space, with a cohesive scheme, that is both restful and practical.
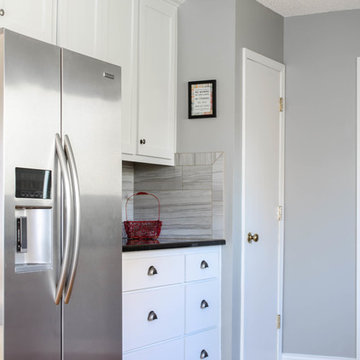
Small transitional galley medium tone wood floor eat-in kitchen photo in Kansas City with a double-bowl sink, shaker cabinets, white cabinets, granite countertops, gray backsplash, ceramic backsplash, stainless steel appliances and no island
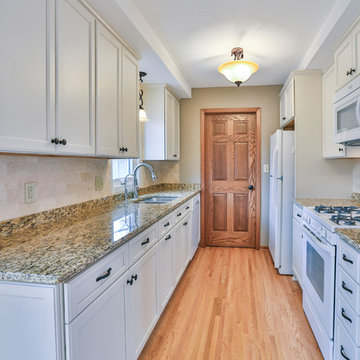
Mark Wingert
Inspiration for a small transitional galley light wood floor enclosed kitchen remodel in Minneapolis with a double-bowl sink, shaker cabinets, white cabinets, granite countertops, beige backsplash, ceramic backsplash, white appliances and no island
Inspiration for a small transitional galley light wood floor enclosed kitchen remodel in Minneapolis with a double-bowl sink, shaker cabinets, white cabinets, granite countertops, beige backsplash, ceramic backsplash, white appliances and no island
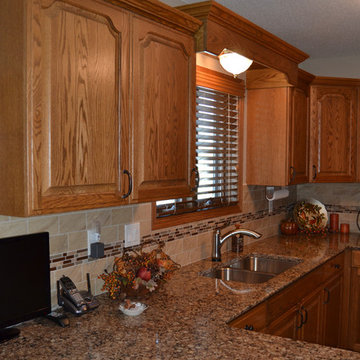
Cabinets, countertops and tile came together to make this a beautiful kitchen.
Enclosed kitchen - mid-sized traditional u-shaped enclosed kitchen idea in Baltimore with a double-bowl sink, raised-panel cabinets, medium tone wood cabinets, granite countertops, beige backsplash, glass tile backsplash, stainless steel appliances and no island
Enclosed kitchen - mid-sized traditional u-shaped enclosed kitchen idea in Baltimore with a double-bowl sink, raised-panel cabinets, medium tone wood cabinets, granite countertops, beige backsplash, glass tile backsplash, stainless steel appliances and no island

Trent Bell
Example of a small mountain style galley slate floor and gray floor open concept kitchen design in Portland Maine with a double-bowl sink, light wood cabinets, granite countertops, wood backsplash, stainless steel appliances and no island
Example of a small mountain style galley slate floor and gray floor open concept kitchen design in Portland Maine with a double-bowl sink, light wood cabinets, granite countertops, wood backsplash, stainless steel appliances and no island
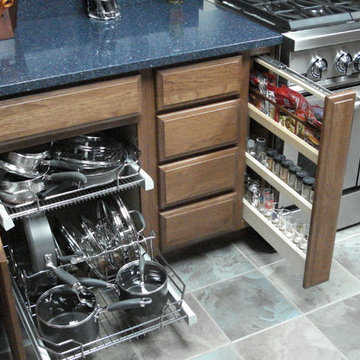
Self
Inspiration for a mid-sized timeless l-shaped porcelain tile eat-in kitchen remodel in Seattle with a double-bowl sink, raised-panel cabinets, quartzite countertops, blue backsplash, stone slab backsplash, stainless steel appliances and no island
Inspiration for a mid-sized timeless l-shaped porcelain tile eat-in kitchen remodel in Seattle with a double-bowl sink, raised-panel cabinets, quartzite countertops, blue backsplash, stone slab backsplash, stainless steel appliances and no island
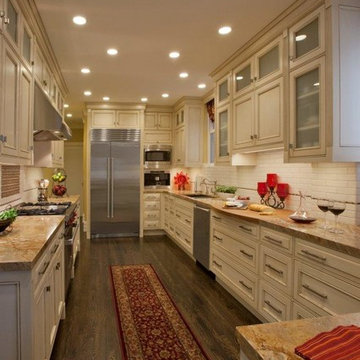
Example of a mid-sized classic galley dark wood floor eat-in kitchen design in San Francisco with a double-bowl sink, recessed-panel cabinets, beige cabinets, granite countertops, white backsplash, porcelain backsplash, stainless steel appliances and no island
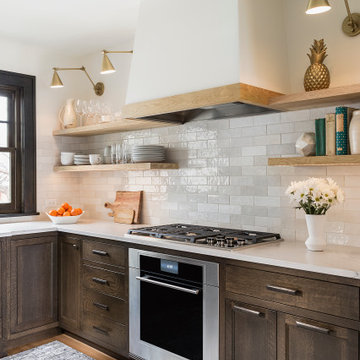
Open shelves on each side of the range top preserve the airiness and put items within easy reach. Using a 36" cooktop with a 30" wall oven below saves space and creates continuous countertop.
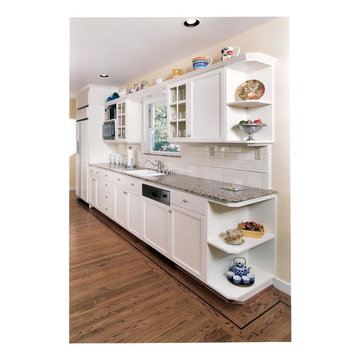
Dave Adams Photographer
Eat-in kitchen - mid-sized contemporary galley medium tone wood floor eat-in kitchen idea in Sacramento with white cabinets, granite countertops, white backsplash, subway tile backsplash, a double-bowl sink, no island, shaker cabinets and stainless steel appliances
Eat-in kitchen - mid-sized contemporary galley medium tone wood floor eat-in kitchen idea in Sacramento with white cabinets, granite countertops, white backsplash, subway tile backsplash, a double-bowl sink, no island, shaker cabinets and stainless steel appliances
Kitchen with a Double-Bowl Sink and No Island Ideas
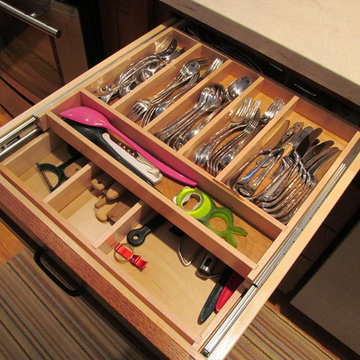
Dura Supreme Cabinets
Inspiration for a mid-sized craftsman u-shaped medium tone wood floor kitchen remodel in Omaha with a double-bowl sink, shaker cabinets, dark wood cabinets, beige backsplash, stone tile backsplash and no island
Inspiration for a mid-sized craftsman u-shaped medium tone wood floor kitchen remodel in Omaha with a double-bowl sink, shaker cabinets, dark wood cabinets, beige backsplash, stone tile backsplash and no island
2





