Kitchen with a Double-Bowl Sink and Open Cabinets Ideas
Refine by:
Budget
Sort by:Popular Today
81 - 100 of 793 photos
Item 1 of 3
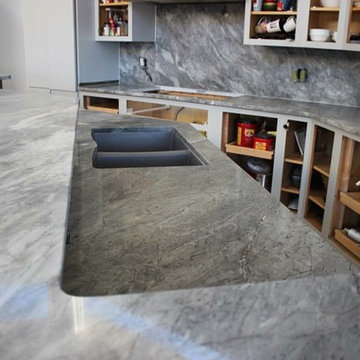
Open concept kitchen - large contemporary galley open concept kitchen idea in Grand Rapids with a double-bowl sink, open cabinets, gray cabinets, marble countertops, gray backsplash, marble backsplash and an island
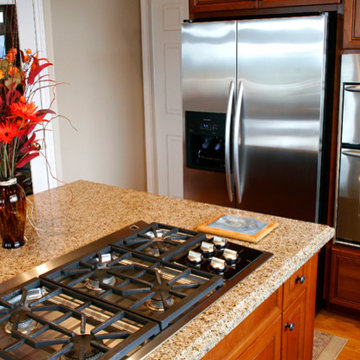
A slightly different view!
Elegant u-shaped light wood floor eat-in kitchen photo in Portland with a double-bowl sink, open cabinets, dark wood cabinets, granite countertops, white backsplash, stainless steel appliances and an island
Elegant u-shaped light wood floor eat-in kitchen photo in Portland with a double-bowl sink, open cabinets, dark wood cabinets, granite countertops, white backsplash, stainless steel appliances and an island
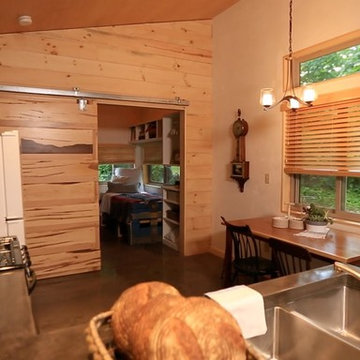
Example of a mid-sized classic l-shaped dark wood floor and gray floor enclosed kitchen design in Burlington with a double-bowl sink, open cabinets, medium tone wood cabinets, concrete countertops, stainless steel appliances and no island
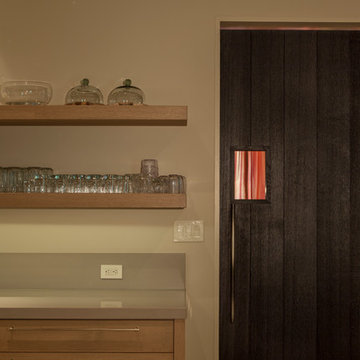
#luxurymodernkitchen in Sun Valley Idaho
grabherconstruction.com
Inspiration for a modern u-shaped eat-in kitchen remodel in Boise with a double-bowl sink, open cabinets and beige cabinets
Inspiration for a modern u-shaped eat-in kitchen remodel in Boise with a double-bowl sink, open cabinets and beige cabinets
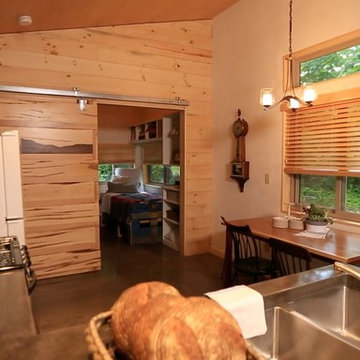
Mid-sized elegant l-shaped dark wood floor and gray floor enclosed kitchen photo in Burlington with a double-bowl sink, medium tone wood cabinets, stainless steel appliances, no island, open cabinets and concrete countertops
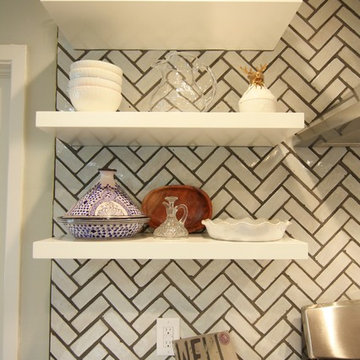
Mid-sized danish galley dark wood floor enclosed kitchen photo in Austin with a double-bowl sink, open cabinets, white cabinets, solid surface countertops, white backsplash, ceramic backsplash, black appliances and no island
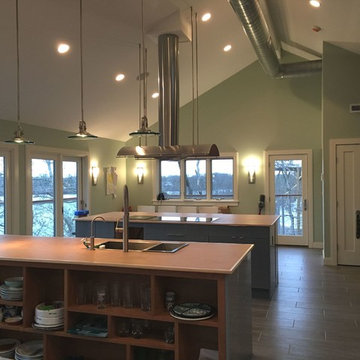
Example of a mid-sized trendy porcelain tile and brown floor open concept kitchen design in Boston with a double-bowl sink, open cabinets, medium tone wood cabinets, stainless steel appliances and two islands
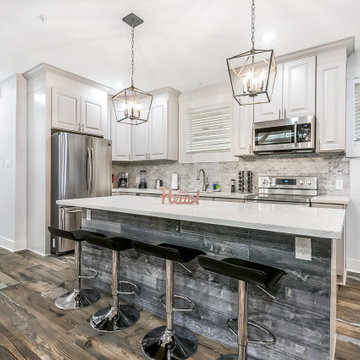
Example of a mid-sized classic l-shaped porcelain tile and brown floor eat-in kitchen design in New Orleans with a double-bowl sink, open cabinets, gray cabinets, quartzite countertops, gray backsplash, marble backsplash, stainless steel appliances, an island and white countertops
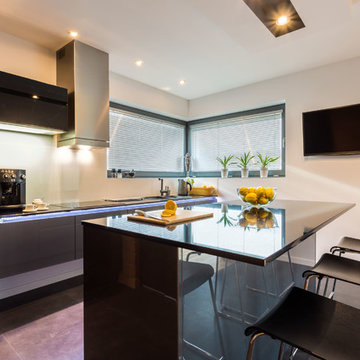
dark gray black and white kitchen design with modern style
Kitchen pantry - mid-sized rustic l-shaped ceramic tile and gray floor kitchen pantry idea in Los Angeles with a double-bowl sink, open cabinets, gray cabinets, granite countertops, white backsplash, ceramic backsplash, colored appliances and an island
Kitchen pantry - mid-sized rustic l-shaped ceramic tile and gray floor kitchen pantry idea in Los Angeles with a double-bowl sink, open cabinets, gray cabinets, granite countertops, white backsplash, ceramic backsplash, colored appliances and an island
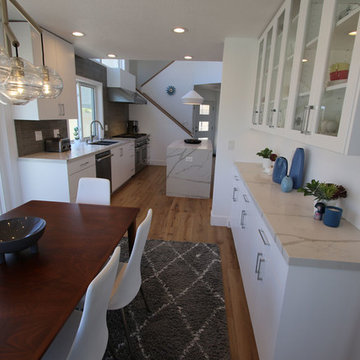
Design Build Modern Transitional Kitchen Remodel with new custom white cabinets wood floor
Example of a mid-sized transitional single-wall light wood floor and brown floor eat-in kitchen design in Orange County with a double-bowl sink, open cabinets, white cabinets, multicolored backsplash, cement tile backsplash, stainless steel appliances, an island and white countertops
Example of a mid-sized transitional single-wall light wood floor and brown floor eat-in kitchen design in Orange County with a double-bowl sink, open cabinets, white cabinets, multicolored backsplash, cement tile backsplash, stainless steel appliances, an island and white countertops
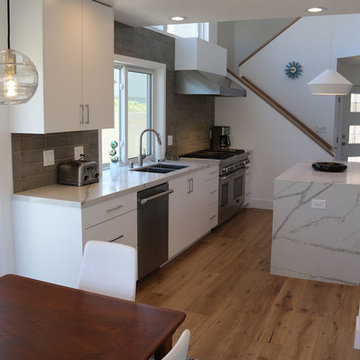
Design Build Modern Transitional Kitchen Remodel with new custom white cabinets wood floor
Eat-in kitchen - mid-sized transitional single-wall light wood floor and brown floor eat-in kitchen idea in Orange County with a double-bowl sink, open cabinets, white cabinets, multicolored backsplash, cement tile backsplash, stainless steel appliances, an island and white countertops
Eat-in kitchen - mid-sized transitional single-wall light wood floor and brown floor eat-in kitchen idea in Orange County with a double-bowl sink, open cabinets, white cabinets, multicolored backsplash, cement tile backsplash, stainless steel appliances, an island and white countertops
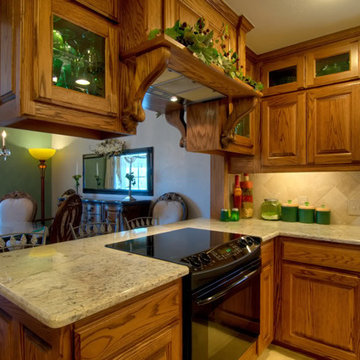
Tim Marek Photography
Eat-in kitchen - mid-sized traditional l-shaped travertine floor eat-in kitchen idea in Dallas with a double-bowl sink, open cabinets, medium tone wood cabinets, granite countertops, beige backsplash, stone tile backsplash, black appliances and an island
Eat-in kitchen - mid-sized traditional l-shaped travertine floor eat-in kitchen idea in Dallas with a double-bowl sink, open cabinets, medium tone wood cabinets, granite countertops, beige backsplash, stone tile backsplash, black appliances and an island
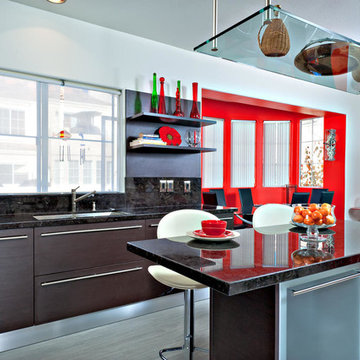
Magika – bright and dynamic, uniting innovative features and traditional uses, connecting synthesis of form and rational layout solutions.
Large trendy u-shaped light wood floor eat-in kitchen photo in San Diego with a double-bowl sink, open cabinets, dark wood cabinets, marble countertops, multicolored backsplash, stone slab backsplash, stainless steel appliances and an island
Large trendy u-shaped light wood floor eat-in kitchen photo in San Diego with a double-bowl sink, open cabinets, dark wood cabinets, marble countertops, multicolored backsplash, stone slab backsplash, stainless steel appliances and an island
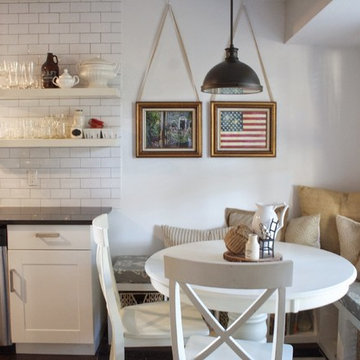
Carol Zimmerman
Inspiration for a mid-sized cottage galley dark wood floor eat-in kitchen remodel in Austin with a double-bowl sink, open cabinets, white cabinets, granite countertops, white backsplash, subway tile backsplash, stainless steel appliances and no island
Inspiration for a mid-sized cottage galley dark wood floor eat-in kitchen remodel in Austin with a double-bowl sink, open cabinets, white cabinets, granite countertops, white backsplash, subway tile backsplash, stainless steel appliances and no island
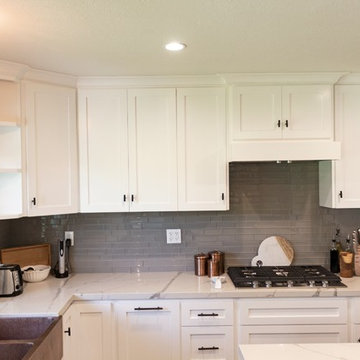
Kitchen Renovation in Porter Ranch, California by A-List Builders
New cabinets, hardwood floors, marble kitchen island, copper farmhouse sink, ceramic backsplash, paint, and appliances.
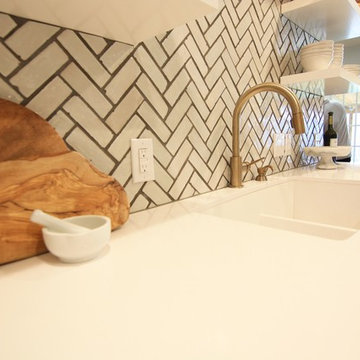
Example of a mid-sized danish galley dark wood floor enclosed kitchen design in Austin with a double-bowl sink, open cabinets, white cabinets, solid surface countertops, white backsplash, ceramic backsplash, black appliances and no island
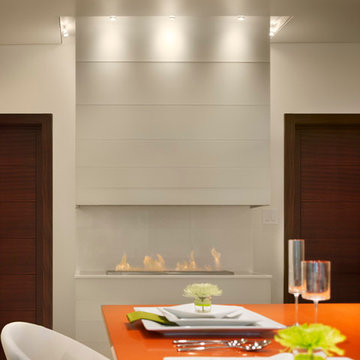
Watch our project videos with before and after pictures: http://www.larisamcshane.com/projects/
An ethanol fireplace was incorporated into this beautiful contemporary kitchen. We tiled the fireplace wall with custom sized milky glass panels, mixing the white ice glass feeling with the warm, relaxing and mesmerizing fire flame... It inspires a conversation at the invigorating orange island. Please visit our website to watch the before and after project videos.
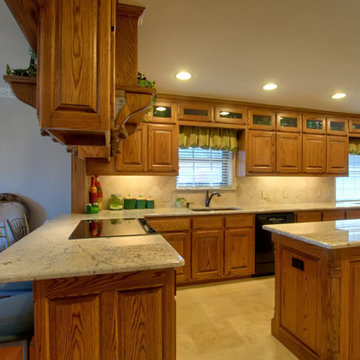
Tim Marek Photography
Mid-sized elegant l-shaped travertine floor eat-in kitchen photo in Dallas with a double-bowl sink, open cabinets, medium tone wood cabinets, granite countertops, beige backsplash, stone tile backsplash, black appliances and an island
Mid-sized elegant l-shaped travertine floor eat-in kitchen photo in Dallas with a double-bowl sink, open cabinets, medium tone wood cabinets, granite countertops, beige backsplash, stone tile backsplash, black appliances and an island
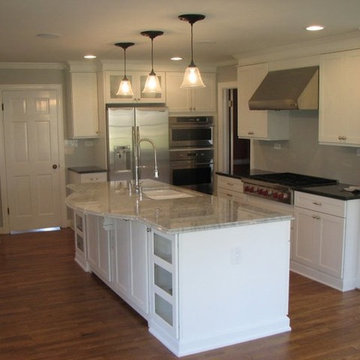
Inspiration for a large timeless u-shaped medium tone wood floor eat-in kitchen remodel in Richmond with a double-bowl sink, open cabinets, white cabinets, granite countertops, white backsplash, porcelain backsplash, stainless steel appliances and an island
Kitchen with a Double-Bowl Sink and Open Cabinets Ideas
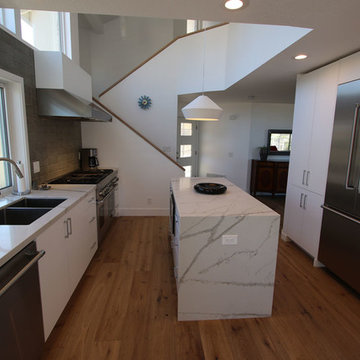
Design Build Modern Transitional Kitchen Remodel with new custom white cabinets wood floor
Inspiration for a mid-sized transitional single-wall light wood floor and brown floor eat-in kitchen remodel in Orange County with a double-bowl sink, open cabinets, white cabinets, multicolored backsplash, cement tile backsplash, stainless steel appliances, an island and white countertops
Inspiration for a mid-sized transitional single-wall light wood floor and brown floor eat-in kitchen remodel in Orange County with a double-bowl sink, open cabinets, white cabinets, multicolored backsplash, cement tile backsplash, stainless steel appliances, an island and white countertops
5





