Kitchen with a Double-Bowl Sink and Open Cabinets Ideas
Refine by:
Budget
Sort by:Popular Today
101 - 120 of 793 photos
Item 1 of 3
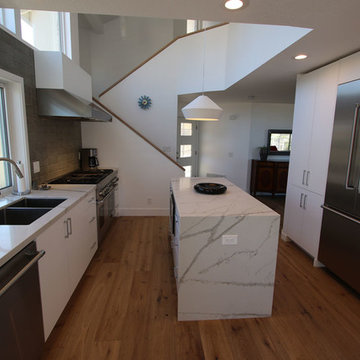
Design Build Modern Transitional Kitchen Remodel with new custom white cabinets wood floor
Inspiration for a mid-sized transitional single-wall light wood floor and brown floor eat-in kitchen remodel in Orange County with a double-bowl sink, open cabinets, white cabinets, multicolored backsplash, cement tile backsplash, stainless steel appliances, an island and white countertops
Inspiration for a mid-sized transitional single-wall light wood floor and brown floor eat-in kitchen remodel in Orange County with a double-bowl sink, open cabinets, white cabinets, multicolored backsplash, cement tile backsplash, stainless steel appliances, an island and white countertops
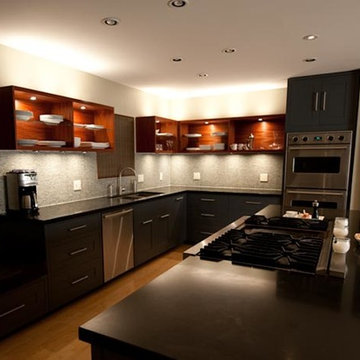
large open contemporary kitchen with tiled backsplash and full sized cooking island
Large trendy medium tone wood floor eat-in kitchen photo in Salt Lake City with a double-bowl sink, open cabinets, medium tone wood cabinets, granite countertops, gray backsplash, ceramic backsplash, stainless steel appliances and an island
Large trendy medium tone wood floor eat-in kitchen photo in Salt Lake City with a double-bowl sink, open cabinets, medium tone wood cabinets, granite countertops, gray backsplash, ceramic backsplash, stainless steel appliances and an island
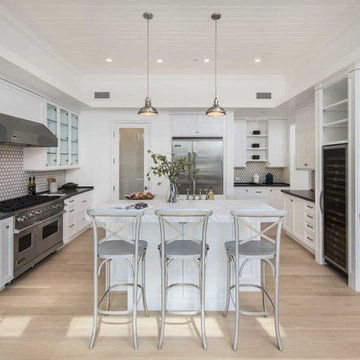
Candy
Large trendy u-shaped light wood floor and beige floor open concept kitchen photo in Los Angeles with a double-bowl sink, open cabinets, white cabinets, quartzite countertops, multicolored backsplash, glass tile backsplash, stainless steel appliances, an island and multicolored countertops
Large trendy u-shaped light wood floor and beige floor open concept kitchen photo in Los Angeles with a double-bowl sink, open cabinets, white cabinets, quartzite countertops, multicolored backsplash, glass tile backsplash, stainless steel appliances, an island and multicolored countertops
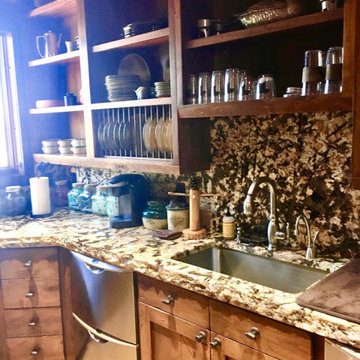
Mid-sized mountain style l-shaped medium tone wood floor and brown floor kitchen pantry photo in Denver with a double-bowl sink, open cabinets, medium tone wood cabinets, granite countertops, multicolored backsplash, stone slab backsplash, stainless steel appliances, an island and multicolored countertops
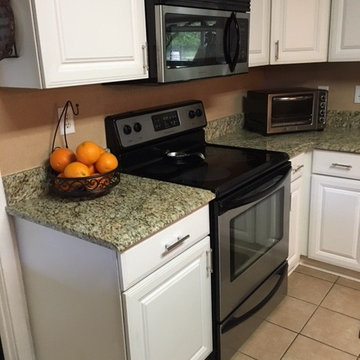
Countertops: Gallo Ornamental Granite
Eat-in kitchen - mid-sized traditional u-shaped ceramic tile eat-in kitchen idea in Other with a double-bowl sink, open cabinets, white cabinets, solid surface countertops, white backsplash, stone slab backsplash, stainless steel appliances and an island
Eat-in kitchen - mid-sized traditional u-shaped ceramic tile eat-in kitchen idea in Other with a double-bowl sink, open cabinets, white cabinets, solid surface countertops, white backsplash, stone slab backsplash, stainless steel appliances and an island
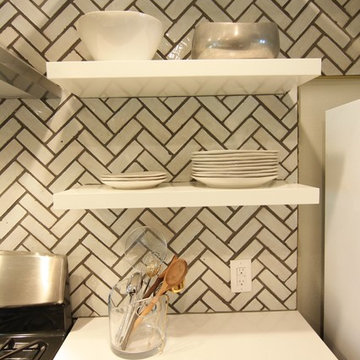
Enclosed kitchen - mid-sized scandinavian galley dark wood floor enclosed kitchen idea in Austin with a double-bowl sink, open cabinets, white cabinets, solid surface countertops, white backsplash, ceramic backsplash, black appliances and no island
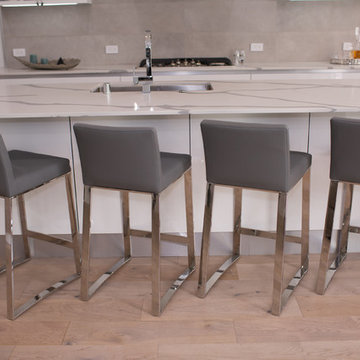
This modern kitchen really really suited our client's personality together with hardwood flooring, white cabinetry, high-end finishes, quartz counter, top of the line cabinetry and mechanism - it is real work of art.
Kitchen Remodel by Team AHR!
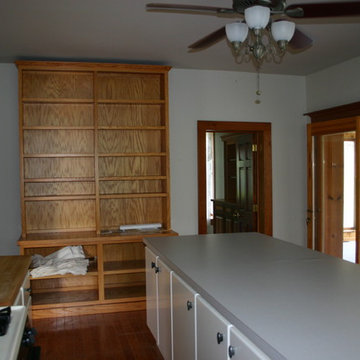
Enclosed kitchen - large country u-shaped light wood floor enclosed kitchen idea in Columbus with a double-bowl sink, open cabinets, light wood cabinets, wood countertops, gray backsplash, white appliances and an island
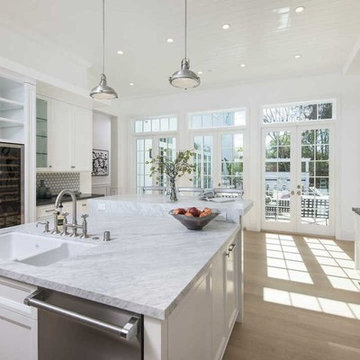
Candy
Large trendy u-shaped light wood floor and beige floor open concept kitchen photo in Los Angeles with a double-bowl sink, open cabinets, white cabinets, quartzite countertops, multicolored backsplash, glass tile backsplash, stainless steel appliances, an island and multicolored countertops
Large trendy u-shaped light wood floor and beige floor open concept kitchen photo in Los Angeles with a double-bowl sink, open cabinets, white cabinets, quartzite countertops, multicolored backsplash, glass tile backsplash, stainless steel appliances, an island and multicolored countertops
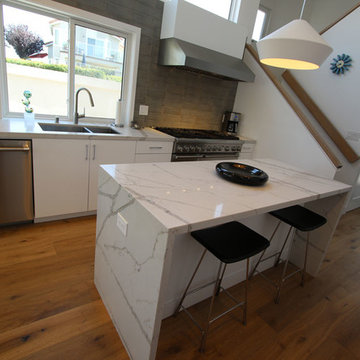
Design Build Modern Transitional Kitchen Remodel with new custom white cabinets wood floor
Example of a mid-sized transitional single-wall light wood floor and brown floor eat-in kitchen design in Orange County with a double-bowl sink, open cabinets, white cabinets, multicolored backsplash, cement tile backsplash, stainless steel appliances, an island and white countertops
Example of a mid-sized transitional single-wall light wood floor and brown floor eat-in kitchen design in Orange County with a double-bowl sink, open cabinets, white cabinets, multicolored backsplash, cement tile backsplash, stainless steel appliances, an island and white countertops
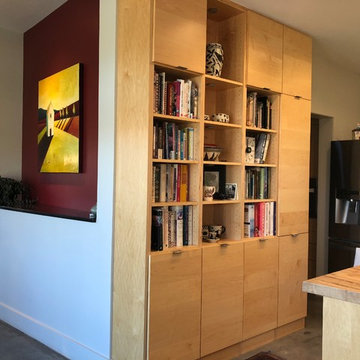
Example of a mid-sized trendy u-shaped concrete floor and gray floor kitchen pantry design in Other with a double-bowl sink, open cabinets, light wood cabinets, wood countertops, red backsplash, ceramic backsplash, stainless steel appliances, an island and brown countertops
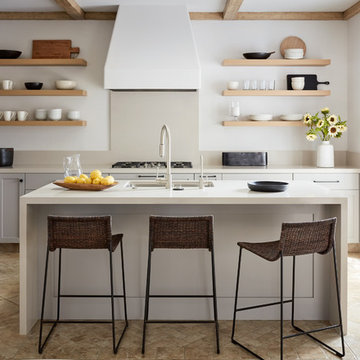
Pebble Beach Kitchen. Floating wooden shelves, white counters. Photographer: John Merkl
Mid-sized beach style l-shaped beige floor and travertine floor kitchen photo in San Luis Obispo with a double-bowl sink, stainless steel appliances, an island, open cabinets, light wood cabinets, white backsplash and white countertops
Mid-sized beach style l-shaped beige floor and travertine floor kitchen photo in San Luis Obispo with a double-bowl sink, stainless steel appliances, an island, open cabinets, light wood cabinets, white backsplash and white countertops
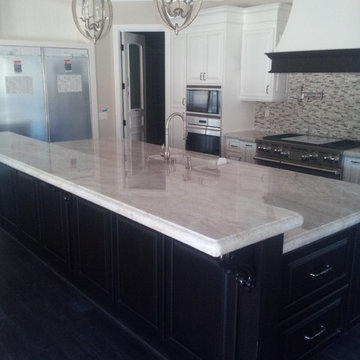
Large transitional u-shaped light wood floor and gray floor eat-in kitchen photo in Los Angeles with a double-bowl sink, open cabinets, white cabinets, marble countertops, multicolored backsplash, matchstick tile backsplash, stainless steel appliances and an island
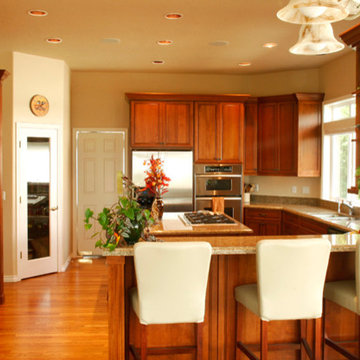
Kitchen chairs are always a fun addition to any kitchen!
Eat-in kitchen - traditional light wood floor eat-in kitchen idea in Portland with a double-bowl sink, open cabinets, dark wood cabinets, granite countertops, white backsplash, stainless steel appliances and an island
Eat-in kitchen - traditional light wood floor eat-in kitchen idea in Portland with a double-bowl sink, open cabinets, dark wood cabinets, granite countertops, white backsplash, stainless steel appliances and an island
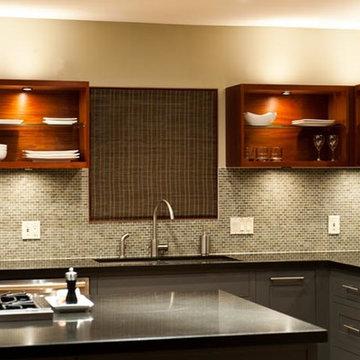
large open contemporary kitchen with tiled backsplash and full sized cooking island
Example of a trendy eat-in kitchen design in Salt Lake City with a double-bowl sink, open cabinets, medium tone wood cabinets, granite countertops, gray backsplash, ceramic backsplash, stainless steel appliances and an island
Example of a trendy eat-in kitchen design in Salt Lake City with a double-bowl sink, open cabinets, medium tone wood cabinets, granite countertops, gray backsplash, ceramic backsplash, stainless steel appliances and an island
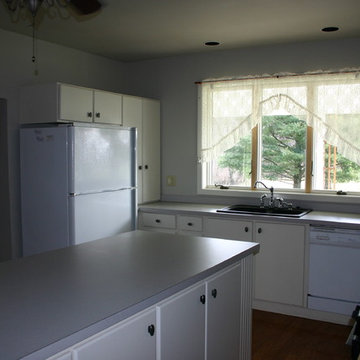
Enclosed kitchen - large farmhouse u-shaped light wood floor enclosed kitchen idea in Columbus with a double-bowl sink, open cabinets, light wood cabinets, wood countertops, gray backsplash, white appliances and an island
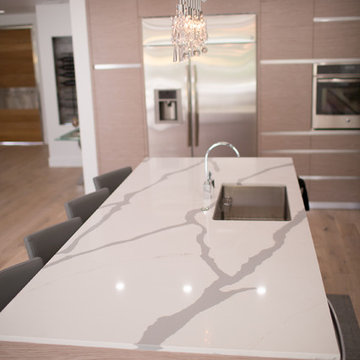
This modern kitchen really really suited our client's personality together with hardwood flooring, white cabinetry, high-end finishes, quartz counter, top of the line cabinetry and mechanism - it is real work of art.
Kitchen Remodel by Team AHR!
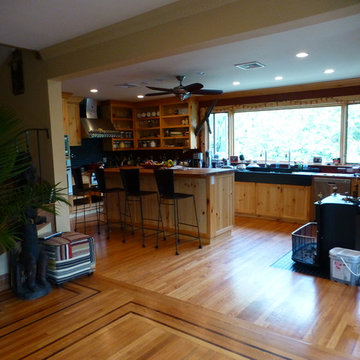
A full view of the kitchen - detailed before and after photos are available on our website's gallery for this project.
Large eclectic u-shaped medium tone wood floor and brown floor eat-in kitchen photo in Boston with a double-bowl sink, open cabinets, medium tone wood cabinets, wood countertops, stainless steel appliances, an island and brown countertops
Large eclectic u-shaped medium tone wood floor and brown floor eat-in kitchen photo in Boston with a double-bowl sink, open cabinets, medium tone wood cabinets, wood countertops, stainless steel appliances, an island and brown countertops
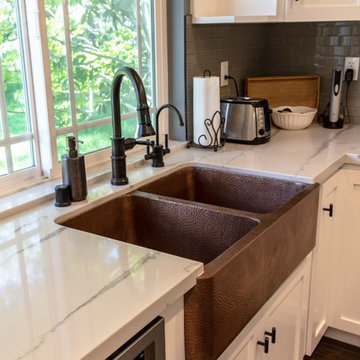
Kitchen Renovation in Porter Ranch, California by A-List Builders
New cabinets, hardwood floors, marble kitchen island, copper farmhouse sink, ceramic backsplash, paint, and appliances.
Kitchen with a Double-Bowl Sink and Open Cabinets Ideas
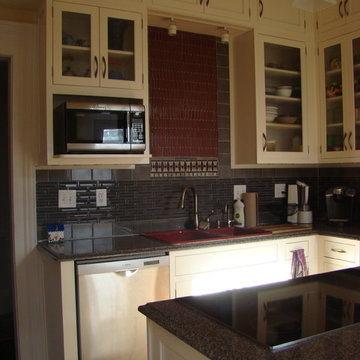
Example of a mid-sized classic l-shaped dark wood floor and brown floor eat-in kitchen design in Indianapolis with a double-bowl sink, open cabinets, white cabinets, granite countertops, multicolored backsplash, matchstick tile backsplash, stainless steel appliances and an island
6





