Kitchen with a Double-Bowl Sink and Open Cabinets Ideas
Refine by:
Budget
Sort by:Popular Today
121 - 140 of 793 photos
Item 1 of 3
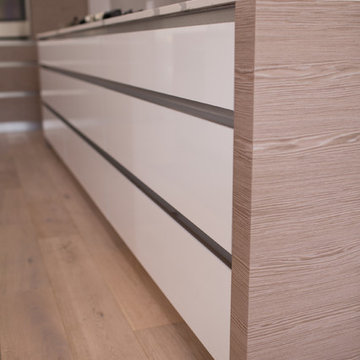
This modern kitchen really really suited our client's personality together with hardwood flooring, white cabinetry, high-end finishes, quartz counter, top of the line cabinetry and mechanism - it is real work of art.
Kitchen Remodel by Team AHR!
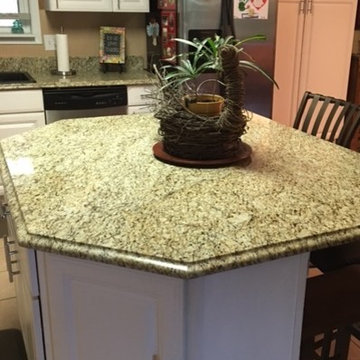
Countertops: Gallo Ornamental Granite
Mid-sized elegant u-shaped ceramic tile eat-in kitchen photo in Other with a double-bowl sink, open cabinets, white cabinets, solid surface countertops, white backsplash, stone slab backsplash, stainless steel appliances and an island
Mid-sized elegant u-shaped ceramic tile eat-in kitchen photo in Other with a double-bowl sink, open cabinets, white cabinets, solid surface countertops, white backsplash, stone slab backsplash, stainless steel appliances and an island
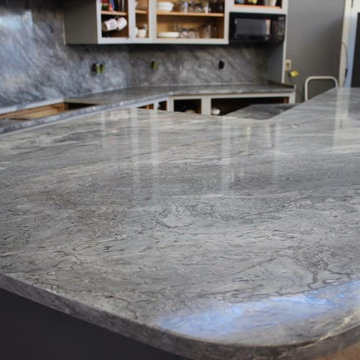
Inspiration for a large contemporary galley medium tone wood floor and brown floor open concept kitchen remodel in Grand Rapids with a double-bowl sink, open cabinets, gray cabinets, marble countertops, gray backsplash, marble backsplash and an island
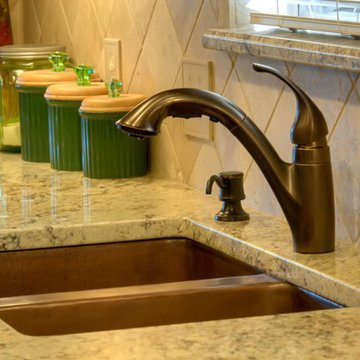
Tim Marek Photography
Inspiration for a mid-sized timeless l-shaped travertine floor eat-in kitchen remodel in Dallas with a double-bowl sink, open cabinets, medium tone wood cabinets, granite countertops, beige backsplash, stone tile backsplash, black appliances and an island
Inspiration for a mid-sized timeless l-shaped travertine floor eat-in kitchen remodel in Dallas with a double-bowl sink, open cabinets, medium tone wood cabinets, granite countertops, beige backsplash, stone tile backsplash, black appliances and an island
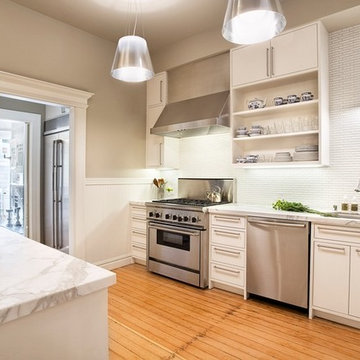
Renovation of kitchen, a mix of modern and traditional styles.
Enclosed kitchen - mid-sized contemporary l-shaped light wood floor and brown floor enclosed kitchen idea in San Francisco with stainless steel appliances, marble countertops, a double-bowl sink, open cabinets, white cabinets, white backsplash, matchstick tile backsplash and an island
Enclosed kitchen - mid-sized contemporary l-shaped light wood floor and brown floor enclosed kitchen idea in San Francisco with stainless steel appliances, marble countertops, a double-bowl sink, open cabinets, white cabinets, white backsplash, matchstick tile backsplash and an island
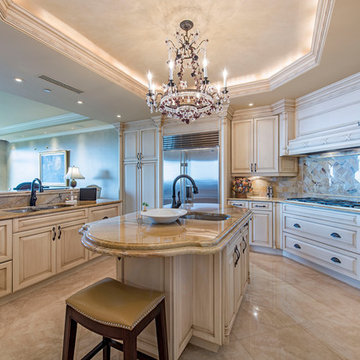
Example of a mid-sized classic marble floor, beige floor and tray ceiling enclosed kitchen design in Tampa with open cabinets, white cabinets, marble countertops, yellow countertops, a double-bowl sink, multicolored backsplash, marble backsplash, stainless steel appliances and an island
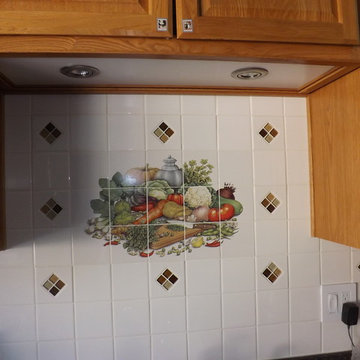
Eat-in kitchen - small zen single-wall laminate floor eat-in kitchen idea in Other with a double-bowl sink, open cabinets, medium tone wood cabinets, laminate countertops, white backsplash, ceramic backsplash, stainless steel appliances and no island
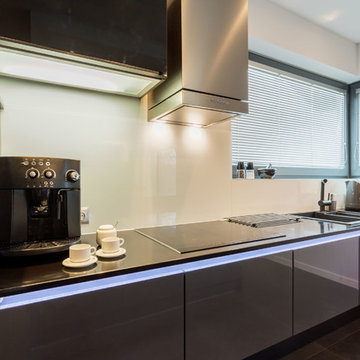
dark gray black and white kitchen design with modern style
Mid-sized mountain style l-shaped ceramic tile and gray floor kitchen pantry photo in Los Angeles with a double-bowl sink, open cabinets, gray cabinets, granite countertops, white backsplash, ceramic backsplash, colored appliances and an island
Mid-sized mountain style l-shaped ceramic tile and gray floor kitchen pantry photo in Los Angeles with a double-bowl sink, open cabinets, gray cabinets, granite countertops, white backsplash, ceramic backsplash, colored appliances and an island
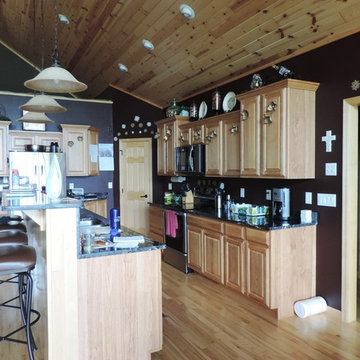
Open concept kitchen - mid-sized traditional l-shaped light wood floor and beige floor open concept kitchen idea in Minneapolis with a double-bowl sink, open cabinets, light wood cabinets, granite countertops, stainless steel appliances, an island and gray countertops
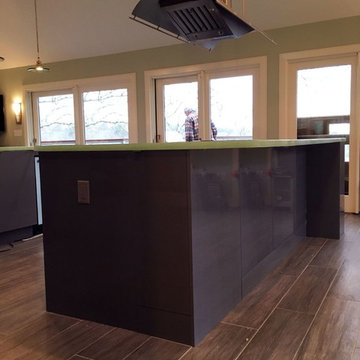
Open concept kitchen - mid-sized contemporary porcelain tile and brown floor open concept kitchen idea in Boston with a double-bowl sink, open cabinets, medium tone wood cabinets, stainless steel appliances and two islands
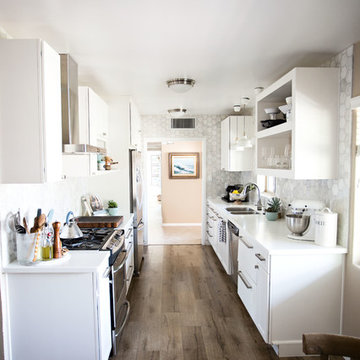
LifeCreated
Small minimalist galley laminate floor and beige floor eat-in kitchen photo in Phoenix with a double-bowl sink, open cabinets, white cabinets, quartz countertops, white backsplash, marble backsplash, stainless steel appliances, no island and white countertops
Small minimalist galley laminate floor and beige floor eat-in kitchen photo in Phoenix with a double-bowl sink, open cabinets, white cabinets, quartz countertops, white backsplash, marble backsplash, stainless steel appliances, no island and white countertops
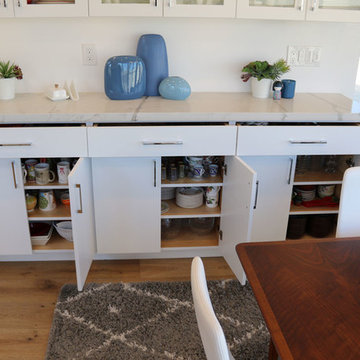
Design Build Modern Transitional Kitchen Remodel with new custom white cabinets wood floor
Eat-in kitchen - mid-sized transitional single-wall light wood floor and brown floor eat-in kitchen idea in Orange County with a double-bowl sink, open cabinets, white cabinets, multicolored backsplash, cement tile backsplash, stainless steel appliances, an island and white countertops
Eat-in kitchen - mid-sized transitional single-wall light wood floor and brown floor eat-in kitchen idea in Orange County with a double-bowl sink, open cabinets, white cabinets, multicolored backsplash, cement tile backsplash, stainless steel appliances, an island and white countertops
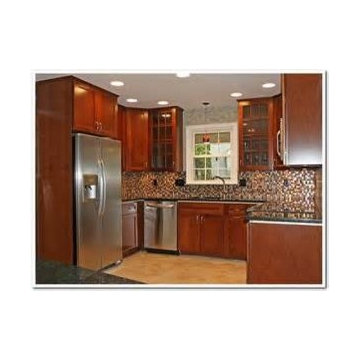
Sam Rosario
Inspiration for a mid-sized modern u-shaped light wood floor eat-in kitchen remodel in Boston with a double-bowl sink, open cabinets, dark wood cabinets, marble countertops, multicolored backsplash, mosaic tile backsplash, stainless steel appliances and no island
Inspiration for a mid-sized modern u-shaped light wood floor eat-in kitchen remodel in Boston with a double-bowl sink, open cabinets, dark wood cabinets, marble countertops, multicolored backsplash, mosaic tile backsplash, stainless steel appliances and no island
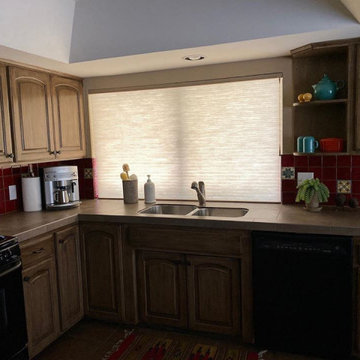
Honeycomb shades are the most popular among our Hunter Douglas products, especially in Arizona. They are the perfect shades for saving energy and insulating the home, allowing your space to feel cooler during the Summer and warmer during Winter!
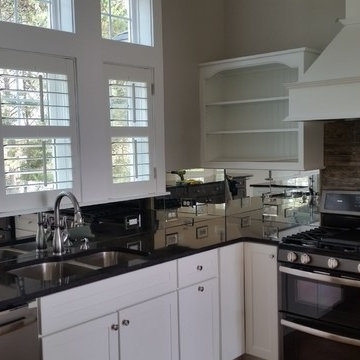
Single panel shutters with 3.5" louvers and Satin Nickel hinges.
Kitchen - transitional kitchen idea in Other with a double-bowl sink, open cabinets, white cabinets, quartz countertops, metallic backsplash, mirror backsplash, stainless steel appliances and an island
Kitchen - transitional kitchen idea in Other with a double-bowl sink, open cabinets, white cabinets, quartz countertops, metallic backsplash, mirror backsplash, stainless steel appliances and an island
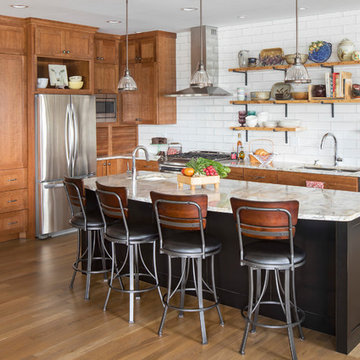
Troy Thies
Large transitional l-shaped medium tone wood floor kitchen photo in Minneapolis with granite countertops, white backsplash, stainless steel appliances, an island, a double-bowl sink, open cabinets and subway tile backsplash
Large transitional l-shaped medium tone wood floor kitchen photo in Minneapolis with granite countertops, white backsplash, stainless steel appliances, an island, a double-bowl sink, open cabinets and subway tile backsplash
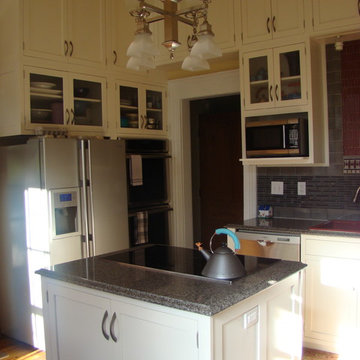
Inspiration for a mid-sized timeless l-shaped dark wood floor and brown floor eat-in kitchen remodel in Indianapolis with a double-bowl sink, open cabinets, white cabinets, granite countertops, multicolored backsplash, matchstick tile backsplash, stainless steel appliances and an island
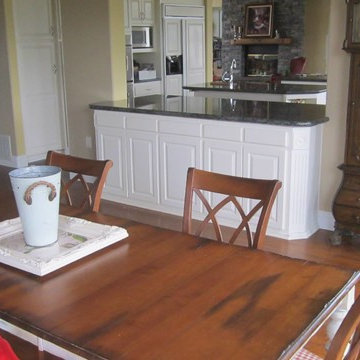
Inspiration for a large transitional u-shaped light wood floor and gray floor eat-in kitchen remodel in San Diego with a double-bowl sink, open cabinets, white cabinets, marble countertops, multicolored backsplash, matchstick tile backsplash, stainless steel appliances and an island
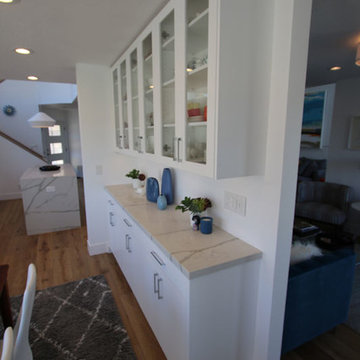
Design Build Modern Transitional Kitchen Remodel with new custom white cabinets wood floor
Inspiration for a mid-sized transitional single-wall light wood floor and brown floor eat-in kitchen remodel in Orange County with a double-bowl sink, open cabinets, white cabinets, multicolored backsplash, cement tile backsplash, stainless steel appliances, an island and white countertops
Inspiration for a mid-sized transitional single-wall light wood floor and brown floor eat-in kitchen remodel in Orange County with a double-bowl sink, open cabinets, white cabinets, multicolored backsplash, cement tile backsplash, stainless steel appliances, an island and white countertops
Kitchen with a Double-Bowl Sink and Open Cabinets Ideas
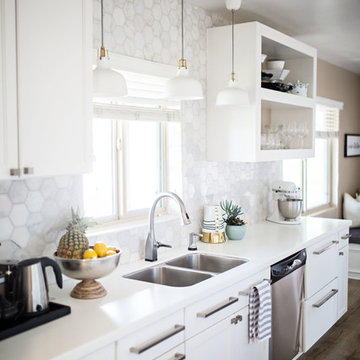
LifeCreated
Eat-in kitchen - small modern galley laminate floor and beige floor eat-in kitchen idea in Phoenix with a double-bowl sink, open cabinets, white cabinets, quartz countertops, white backsplash, marble backsplash, stainless steel appliances, no island and white countertops
Eat-in kitchen - small modern galley laminate floor and beige floor eat-in kitchen idea in Phoenix with a double-bowl sink, open cabinets, white cabinets, quartz countertops, white backsplash, marble backsplash, stainless steel appliances, no island and white countertops
7





