Kitchen with a Double-Bowl Sink and Open Cabinets Ideas
Refine by:
Budget
Sort by:Popular Today
161 - 180 of 793 photos
Item 1 of 3
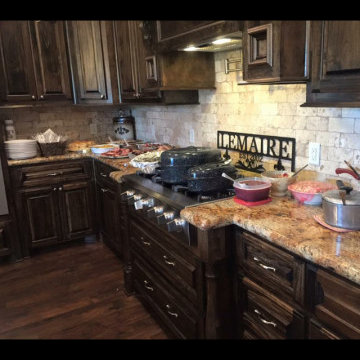
Kitchen Cabinets, Island, Pantry, Vent Hood
Large trendy l-shaped vinyl floor, brown floor and coffered ceiling eat-in kitchen photo in New Orleans with a double-bowl sink, open cabinets, dark wood cabinets, granite countertops, beige backsplash, travertine backsplash, stainless steel appliances, an island and multicolored countertops
Large trendy l-shaped vinyl floor, brown floor and coffered ceiling eat-in kitchen photo in New Orleans with a double-bowl sink, open cabinets, dark wood cabinets, granite countertops, beige backsplash, travertine backsplash, stainless steel appliances, an island and multicolored countertops

Photo by Kip Dawkins
Large minimalist u-shaped medium tone wood floor and beige floor kitchen pantry photo in Richmond with a double-bowl sink, white cabinets, soapstone countertops, multicolored backsplash, marble backsplash, stainless steel appliances, an island and open cabinets
Large minimalist u-shaped medium tone wood floor and beige floor kitchen pantry photo in Richmond with a double-bowl sink, white cabinets, soapstone countertops, multicolored backsplash, marble backsplash, stainless steel appliances, an island and open cabinets
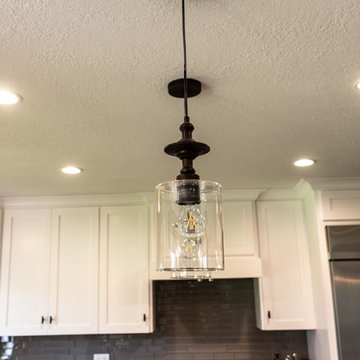
Kitchen Renovation in Porter Ranch, California by A-List Builders
New cabinets, hardwood floors, marble kitchen island, copper farmhouse sink, ceramic backsplash, paint, and appliances.

Custom kitchen with fir and steel shelving. Island counter top of reclaimed Douglas fir slab that's 2,800 years old.
Trendy concrete floor, wood ceiling, exposed beam and brown floor open concept kitchen photo in Seattle with a double-bowl sink, open cabinets, wood countertops, stainless steel appliances, an island, medium tone wood cabinets, brown backsplash and brown countertops
Trendy concrete floor, wood ceiling, exposed beam and brown floor open concept kitchen photo in Seattle with a double-bowl sink, open cabinets, wood countertops, stainless steel appliances, an island, medium tone wood cabinets, brown backsplash and brown countertops

Photo: Lucy Call © 2014 Houzz
Enclosed kitchen - eclectic galley enclosed kitchen idea in Salt Lake City with a double-bowl sink, open cabinets, medium tone wood cabinets, wood countertops, mosaic tile backsplash and stainless steel appliances
Enclosed kitchen - eclectic galley enclosed kitchen idea in Salt Lake City with a double-bowl sink, open cabinets, medium tone wood cabinets, wood countertops, mosaic tile backsplash and stainless steel appliances
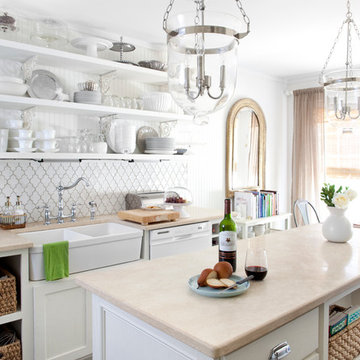
WZ Studio Moderne 4.5x 11.5 Field in Ming Blue
Kitchen - transitional kitchen idea in Phoenix with a double-bowl sink, open cabinets, white cabinets and white backsplash
Kitchen - transitional kitchen idea in Phoenix with a double-bowl sink, open cabinets, white cabinets and white backsplash
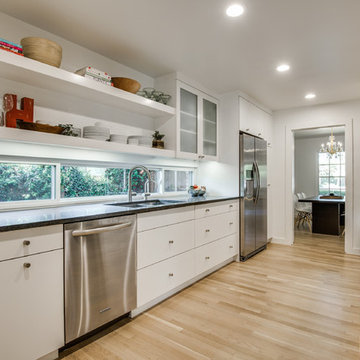
Enclosed kitchen - large scandinavian galley light wood floor enclosed kitchen idea in Dallas with a double-bowl sink, open cabinets, white cabinets, stainless steel appliances, an island, quartz countertops, gray backsplash and stone tile backsplash
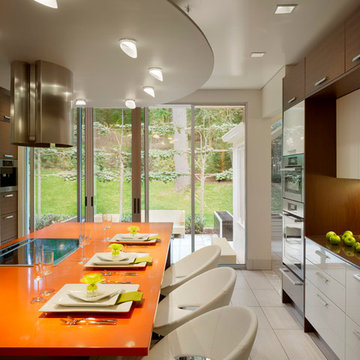
Watch our project videos with before and after pictures: http://www.larisamcshane.com/projects/
Our client felt disorganized and disconnected in her old kitchen. She loves to cook but the layout of her kitchen did not allow her to move around comfortably. The space felt outdated and cluttered. She wished for a genuine connection to the outdoors. To accomplish all this we expanded the space and designed the custom glass doors that blurred the boundary between indoor and outdoor. Our landscape designers created an outdoor space surrounded by little leaf linden trees which form an intimate sitting area in the back yard without obstructing the view from the kitchen.
We incorporated the suspended ceiling over the island to make the space feel simultaneously spacious and intimate. We traded the traditional cabinetry for refined European style contemporary cabinets in two colors; glossy white and soft wedge brown for its unique mixture of chic yet natural. We used two colors of sustainable quartz countertops; earth brown in the perimeter and orange for the island to bring a feeling of cheerfulness. We selected comfortable yet elegant crescent stools. We added heated tile floors in a beautiful geometric design so our client would be comfortable enough to walk around barefoot.
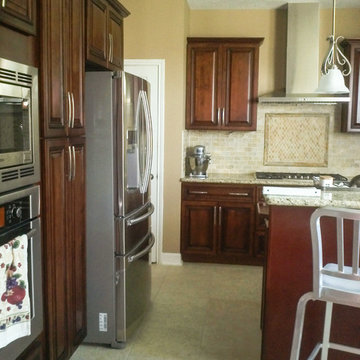
Kitchen - mid-sized traditional porcelain tile kitchen idea in Houston with a double-bowl sink, granite countertops, beige backsplash, stone tile backsplash, stainless steel appliances and open cabinets
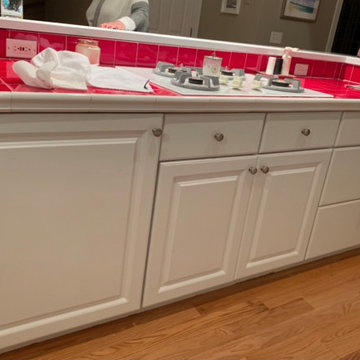
Large, spacious Cape Kitchen in need of a restoration and a fresh paint job! Just what we're best at!
Eat-in kitchen - mid-sized coastal u-shaped dark wood floor, brown floor and vaulted ceiling eat-in kitchen idea in Boston with a double-bowl sink, open cabinets, white cabinets, marble countertops, blue backsplash, glass tile backsplash, stainless steel appliances, an island and gray countertops
Eat-in kitchen - mid-sized coastal u-shaped dark wood floor, brown floor and vaulted ceiling eat-in kitchen idea in Boston with a double-bowl sink, open cabinets, white cabinets, marble countertops, blue backsplash, glass tile backsplash, stainless steel appliances, an island and gray countertops
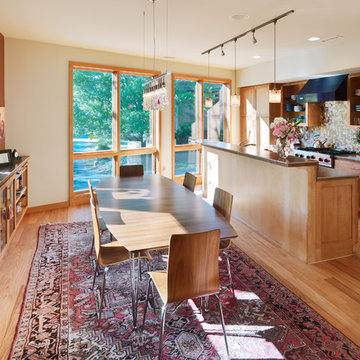
The flooring is laminated reclaimed chestnut from local Mountain Lumber. The laminated product is a good resource efficient option.
Photo by Philip Beaurline

LongViews Studio
Inspiration for a small modern single-wall concrete floor and gray floor kitchen remodel in Other with a double-bowl sink, open cabinets, distressed cabinets, zinc countertops, white backsplash, wood backsplash and no island
Inspiration for a small modern single-wall concrete floor and gray floor kitchen remodel in Other with a double-bowl sink, open cabinets, distressed cabinets, zinc countertops, white backsplash, wood backsplash and no island
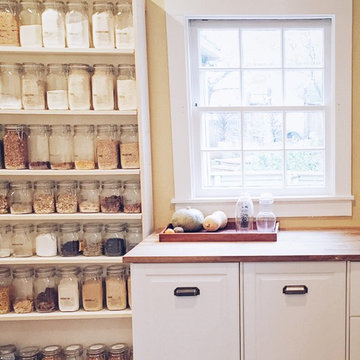
After Blisshaus: one wall of Blisshaus jars that hold 3 months of shelf-stable foods for a family of four.
We love our clients and our clients love us. Bill, the dad in the home exclaimed "everytime I walk by the wall of jars I get full body chills of joy"... now this gives us goosebumps! xoxox the Blisshaus team

The new pantry is located where the old pantry was housed. The exisitng pantry contained standard wire shelves and bi-fold doors on a basic 18" deep closet. The homeowner wanted a place for deocorative storage, so without changing the footprint, we were able to create a more functional, more accessible and definitely more beautiful pantry!
Alex Claney Photography, LauraDesignCo for photo staging
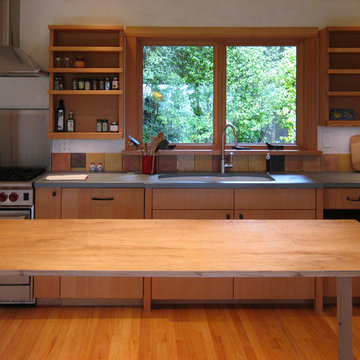
The owners of this modest 2,300 square foot country home wanted to minimize their impact on the Earth and establish a lasting connection to nature. The project employed local craftsmen and used natural, recycled, locally sourced materials. The sunroom features an earthen mud floor made from the soil of the site! The house employs passive solar design concepts; the sunroom, situated at the center of the house, captures the warmth of the sun and radiates it throughout the living spaces. With sustainable building techniques, sensitive attention to the surrounding environment, and framed views of the exterior from every interior space, this house celebrates its site and connection to the land.
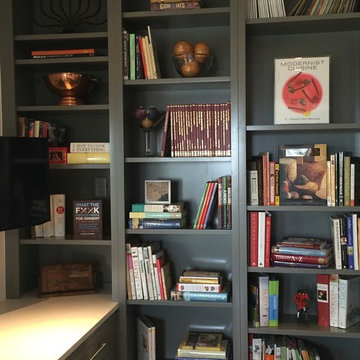
We utilized these great kitchen shelves for cook books and cooking supplies.
Example of a mid-sized minimalist eat-in kitchen design in Denver with a double-bowl sink, open cabinets, gray cabinets, marble countertops, white backsplash, glass tile backsplash, stainless steel appliances and an island
Example of a mid-sized minimalist eat-in kitchen design in Denver with a double-bowl sink, open cabinets, gray cabinets, marble countertops, white backsplash, glass tile backsplash, stainless steel appliances and an island
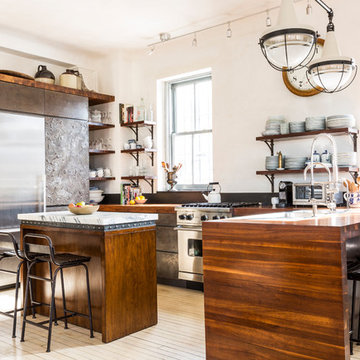
Lesley Unruh
Inspiration for a mid-sized eclectic u-shaped painted wood floor and beige floor eat-in kitchen remodel in New York with a double-bowl sink, open cabinets, dark wood cabinets, zinc countertops, brown backsplash, wood backsplash, stainless steel appliances and two islands
Inspiration for a mid-sized eclectic u-shaped painted wood floor and beige floor eat-in kitchen remodel in New York with a double-bowl sink, open cabinets, dark wood cabinets, zinc countertops, brown backsplash, wood backsplash, stainless steel appliances and two islands
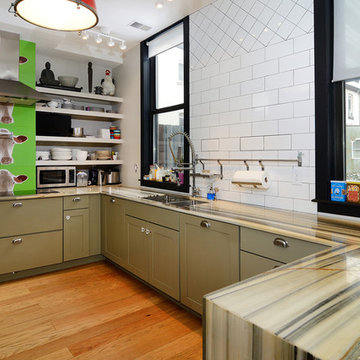
Property Marketed by Hudson Place Realty - Style meets substance in this circa 1875 townhouse. Completely renovated & restored in a contemporary, yet warm & welcoming style, 295 Pavonia Avenue is the ultimate home for the 21st century urban family. Set on a 25’ wide lot, this Hamilton Park home offers an ideal open floor plan, 5 bedrooms, 3.5 baths and a private outdoor oasis.
With 3,600 sq. ft. of living space, the owner’s triplex showcases a unique formal dining rotunda, living room with exposed brick and built in entertainment center, powder room and office nook. The upper bedroom floors feature a master suite separate sitting area, large walk-in closet with custom built-ins, a dream bath with an over-sized soaking tub, double vanity, separate shower and water closet. The top floor is its own private retreat complete with bedroom, full bath & large sitting room.
Tailor-made for the cooking enthusiast, the chef’s kitchen features a top notch appliance package with 48” Viking refrigerator, Kuppersbusch induction cooktop, built-in double wall oven and Bosch dishwasher, Dacor espresso maker, Viking wine refrigerator, Italian Zebra marble counters and walk-in pantry. A breakfast nook leads out to the large deck and yard for seamless indoor/outdoor entertaining.
Other building features include; a handsome façade with distinctive mansard roof, hardwood floors, Lutron lighting, home automation/sound system, 2 zone CAC, 3 zone radiant heat & tremendous storage, A garden level office and large one bedroom apartment with private entrances, round out this spectacular home.
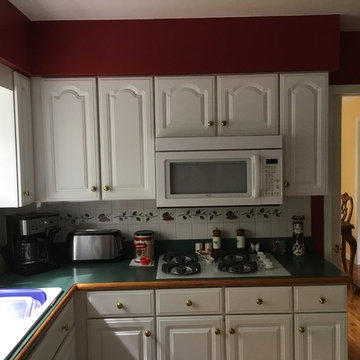
Andy Cronin
Mid-sized elegant l-shaped terra-cotta tile and brown floor eat-in kitchen photo in Other with a double-bowl sink, open cabinets, white cabinets, laminate countertops, white backsplash, ceramic backsplash, white appliances, an island and green countertops
Mid-sized elegant l-shaped terra-cotta tile and brown floor eat-in kitchen photo in Other with a double-bowl sink, open cabinets, white cabinets, laminate countertops, white backsplash, ceramic backsplash, white appliances, an island and green countertops
Kitchen with a Double-Bowl Sink and Open Cabinets Ideas
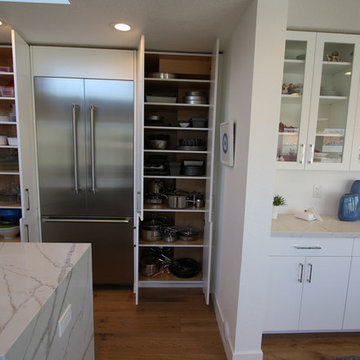
Design Build Modern Transitional Kitchen Remodel with new custom white cabinets wood floor
Mid-sized transitional single-wall light wood floor and brown floor eat-in kitchen photo in Orange County with a double-bowl sink, open cabinets, white cabinets, multicolored backsplash, cement tile backsplash, stainless steel appliances, an island and white countertops
Mid-sized transitional single-wall light wood floor and brown floor eat-in kitchen photo in Orange County with a double-bowl sink, open cabinets, white cabinets, multicolored backsplash, cement tile backsplash, stainless steel appliances, an island and white countertops
9





