Kitchen with a Double-Bowl Sink Ideas
Refine by:
Budget
Sort by:Popular Today
821 - 840 of 126,616 photos
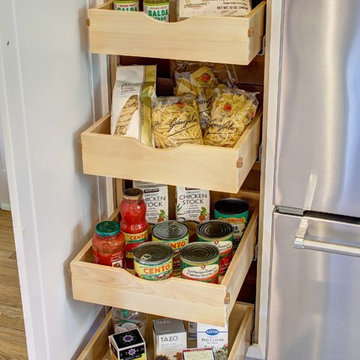
Wing Wong/ Memories TTL
Inspiration for a small transitional porcelain tile and gray floor enclosed kitchen remodel in New York with a double-bowl sink, recessed-panel cabinets, white cabinets, quartz countertops, blue backsplash, ceramic backsplash, stainless steel appliances and gray countertops
Inspiration for a small transitional porcelain tile and gray floor enclosed kitchen remodel in New York with a double-bowl sink, recessed-panel cabinets, white cabinets, quartz countertops, blue backsplash, ceramic backsplash, stainless steel appliances and gray countertops
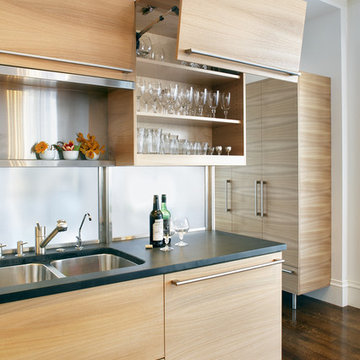
Trendy kitchen photo in Boston with a double-bowl sink, flat-panel cabinets and light wood cabinets

Photo by Alan Tansey
This East Village penthouse was designed for nocturnal entertaining. Reclaimed wood lines the walls and counters of the kitchen and dark tones accent the different spaces of the apartment. Brick walls were exposed and the stair was stripped to its raw steel finish. The guest bath shower is lined with textured slate while the floor is clad in striped Moroccan tile.
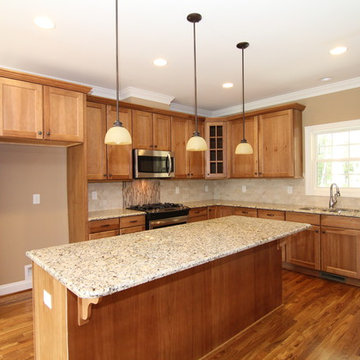
Mid-sized country l-shaped light wood floor open concept kitchen photo in Raleigh with a double-bowl sink, recessed-panel cabinets, light wood cabinets, granite countertops, beige backsplash, ceramic backsplash, stainless steel appliances and an island

Jerod Foster
Inspiration for a transitional u-shaped vinyl floor open concept kitchen remodel in Austin with flat-panel cabinets, white cabinets, granite countertops, a double-bowl sink, white backsplash, ceramic backsplash, stainless steel appliances and an island
Inspiration for a transitional u-shaped vinyl floor open concept kitchen remodel in Austin with flat-panel cabinets, white cabinets, granite countertops, a double-bowl sink, white backsplash, ceramic backsplash, stainless steel appliances and an island
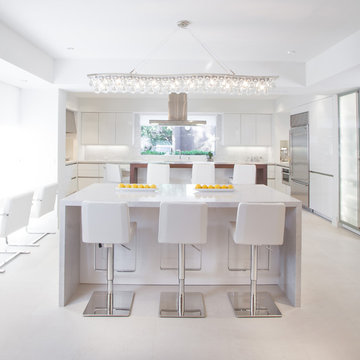
Challenge: Redesign the kitchen area for the original owner who built this home in the early 1970’s. Our design challenge was to create a completely new space that was functional, beautiful and much more open.
The original kitchen, storage and utility spaces were outdated and very chopped up with a mechanical closet placed in the middle of the space located directly in front of the only large window in the room.
We relocated the mechanical closet and the utility room to the back of the space with a Butler’s Pantry separating the two. The original large window is now revealed with a new lowered eating bar and a second island centered on it, featuring a dramatic linear light fixture above. We enlarged the window over the main kitchen sink for more light and created a new window to the right of the sink with a view towards the pool.
The main cooking area of the kitchen features a large island with elevated walnut seating bar and 36” gas cooktop. A full 36” Built-in Refrigerator is located in the Kitchen with an additional Sub-Zero Refrigerator and Freezer located in the Butler’s Pantry.
Result: Client’s Dream Kitchen Realized.
Designed by Micqui McGowen, CKD, RID. Photographed by Julie Soefer.
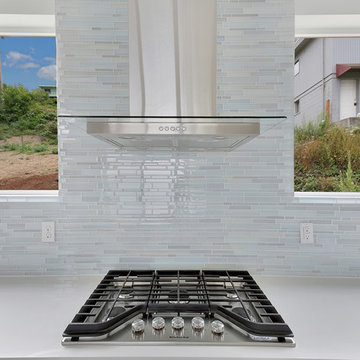
Bill Johnson Photography
Inspiration for a mid-sized modern u-shaped light wood floor kitchen remodel in Seattle with a double-bowl sink, flat-panel cabinets, white cabinets, quartz countertops, gray backsplash, glass tile backsplash, stainless steel appliances and an island
Inspiration for a mid-sized modern u-shaped light wood floor kitchen remodel in Seattle with a double-bowl sink, flat-panel cabinets, white cabinets, quartz countertops, gray backsplash, glass tile backsplash, stainless steel appliances and an island
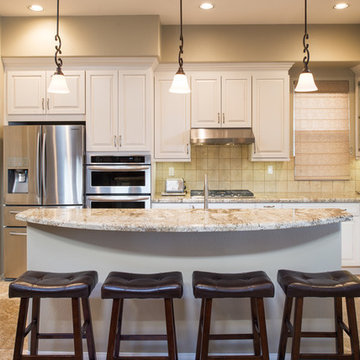
Chula- cool modern, glass blue and gray back splash (FB & Houzz)
This galley style San Diego kitchen is located in Chula Vista, California. The kitchen was designed with a modern theme. The cappuccino finish Starmark cabinets compliments the white granite countertops with a smooth waterfall edge that wraps around the kitchen. Also, the cappuccino finish, floor-to-ceiling cabinets provide abundant storage space above the counter and surrounding the refrigerator, microwave, and oven. Additionally, the blue/gray toned brick pattern backsplash behind the hood range and stove provides a beautiful accent for the floating shelves. Overall, this kitchen remodel was designed to update and provide an exquisite place for the homeowners to cook their meals in.
Employee of the Week
This intrinsic master suite remodel is located in Scripps Ranch, California. The bathroom designed followed a contemporary style. The StarMark maple ridgeville caramel chocolate vanity pairs well with the gorgeous granite countertop and backsplash. Also, the amazing biscuit soaking tub is designed to sit side by side with a beautiful walk-in shower. The existing travertine floor is integrated beautifully into the design that it makes it seem like they are brand new. Overall, this splendid bathroom remodel showcases what we can turn any bathroom to a dream oasis.
This L-shaped style kitchen with an island is located in Scripps Ranch, California. The kitchen was designed with a modern theme. The kitchen features marshmallow cream colored StarMark cabinets with a bronze glaze. The StarMark cabinets are made from maple wood and they compliment the quartz countertops nicely. Also, the cabinets have a bit in variation such as the clear glass panel doors and the amazing area for the homeowners to store their wine collection. The 4"x4" travertine tile backsplash provides an additional aesthetic appeal to the entire kitchen. Overall, this kitchen was designed to not only update and provide the homeowners with a dream kitchen, but also a place to call the heart of the home. Photos by Scott Basile.

Purser Architectural Custom Home Design built by CAM Builders LLC
Example of a large tuscan u-shaped medium tone wood floor and brown floor open concept kitchen design in Houston with a double-bowl sink, raised-panel cabinets, granite countertops, white backsplash, travertine backsplash, stainless steel appliances, two islands, beige countertops and dark wood cabinets
Example of a large tuscan u-shaped medium tone wood floor and brown floor open concept kitchen design in Houston with a double-bowl sink, raised-panel cabinets, granite countertops, white backsplash, travertine backsplash, stainless steel appliances, two islands, beige countertops and dark wood cabinets
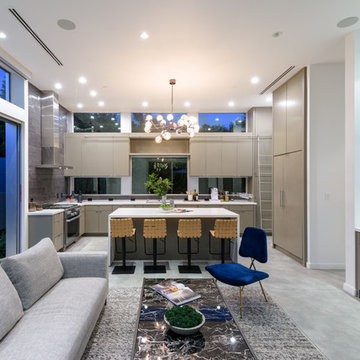
The kitchen and family room form one continuous space that opens through sliding pocket doors to the garden and pool.
Large trendy l-shaped concrete floor and gray floor open concept kitchen photo in Los Angeles with a double-bowl sink, flat-panel cabinets, light wood cabinets, quartz countertops, gray backsplash, stone tile backsplash, stainless steel appliances, an island and white countertops
Large trendy l-shaped concrete floor and gray floor open concept kitchen photo in Los Angeles with a double-bowl sink, flat-panel cabinets, light wood cabinets, quartz countertops, gray backsplash, stone tile backsplash, stainless steel appliances, an island and white countertops
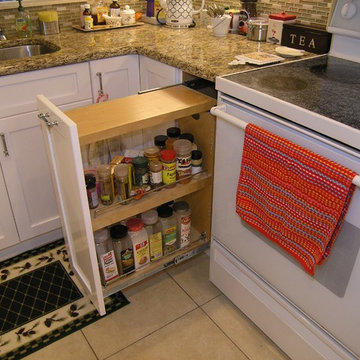
Inspiration for a mid-sized timeless u-shaped ceramic tile eat-in kitchen remodel in Tampa with a double-bowl sink, shaker cabinets, white cabinets, granite countertops, green backsplash, matchstick tile backsplash, stainless steel appliances and an island
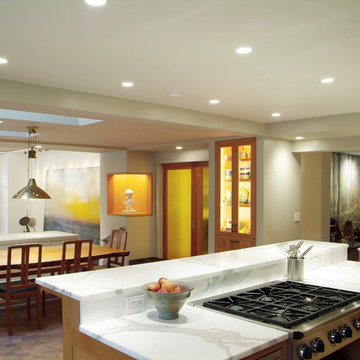
Large mountain style galley medium tone wood floor open concept kitchen photo in Burlington with recessed-panel cabinets, medium tone wood cabinets, stainless steel appliances, two islands, a double-bowl sink, marble countertops and marble backsplash
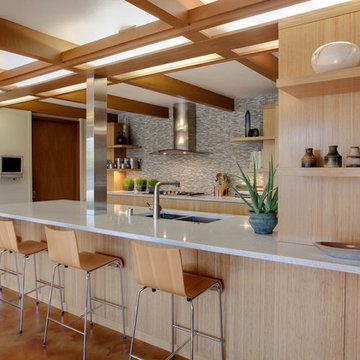
Kitchen space was entirely remodeled with new bamboo cabinetry, tile, appliances and new organization
Example of a 1960s kitchen design in Milwaukee with a double-bowl sink, flat-panel cabinets, light wood cabinets and multicolored backsplash
Example of a 1960s kitchen design in Milwaukee with a double-bowl sink, flat-panel cabinets, light wood cabinets and multicolored backsplash
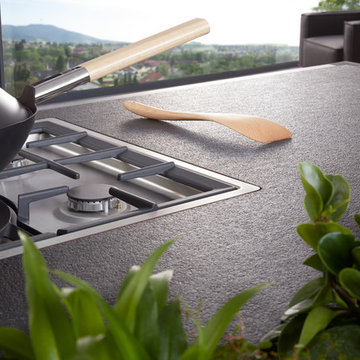
Large minimalist single-wall concrete floor eat-in kitchen photo in New York with a double-bowl sink, flat-panel cabinets, gray cabinets, solid surface countertops, brown backsplash, stainless steel appliances and an island
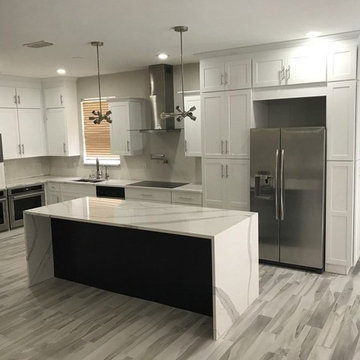
Large minimalist vinyl floor and beige floor open concept kitchen photo in Tampa with a double-bowl sink, shaker cabinets, white cabinets, marble countertops, stainless steel appliances and an island
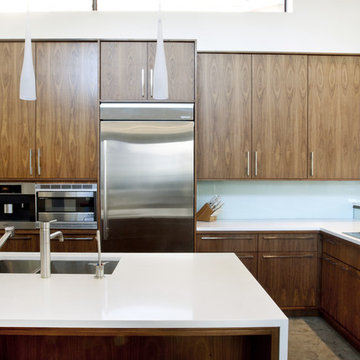
Custom Designed and Built Cabinetry by AvenueTwo:Design. Solid glass backsplash. Natural walnut cabinets with Pure White Caesarstone countertops. Built-in fridge, Miele Espresso Maker, and Microwave. Corner bookcases. Induction cooktop. Three faucet sink. Photo by www.zornphoto.com
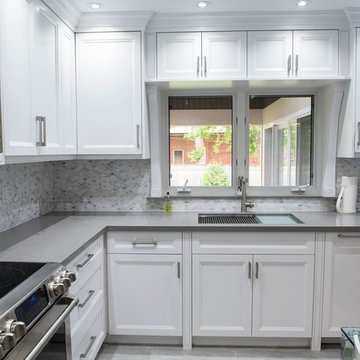
Open concept kitchen - mid-sized contemporary l-shaped ceramic tile open concept kitchen idea in Orange County with a double-bowl sink, shaker cabinets, white cabinets, solid surface countertops, gray backsplash, mosaic tile backsplash and stainless steel appliances
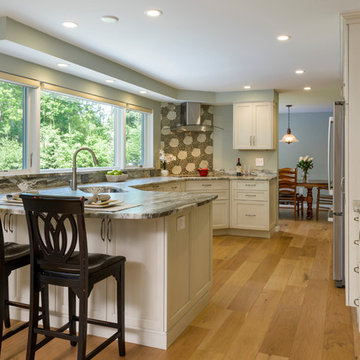
Our Nashua client needed a radical kitchen, dining room and living room re-design. The dining room was closed off from the kitchen, the living room was very dark and was dominated by lots of dark brick, and the kitchen itself had the original oak cabinets and an ineffective layout. They wanted a very sleek look, and good flow between the rooms. We started by opening up the wall between the dining room and kitchen and getting the refrigerator out of the way of the opening. In the kitchen area, we used Ultracraft frameless cabinetry with clean lines and minimalistic details to maximize storage and provide the look they were going for using maple with a melted brie with brown linen glaze finish. Framing floor to ceiling pantry cabinets with hutches on either side on the wall across from the windows provided storage and made the space flow from the living room to the dining room. New windows that climbed from the Fantasy Brown Leathered Quartzite countertop all the way to the ceiling provided tons of natural light to the space. To further simplify the design, we ran the sheetrock right to the windows without a casing, creating a nice, clean look above the countertop material we used as a windowsill. Full height Estrella Silver backsplash over the cooktop added just the right pop. By resurfacing the old brick fireplace with Golden Sand tile, replacing the hearth with a solid slab of slate, adding windows and built in cabinets on either side of the fireplace, and installing a large French door leading out to the three season room, we brightened up the living room and tied it into the kitchen itself. Creating a recess in the new fireplace for a wide screen TV created a logical furniture placement that made the space as useful as it is attractive. Wide plank, rustic oak flooring throughout the space offset the cabinets beautifully and added to the continuity of the space overall. The clients are thrilled with the look and flow of their new space.
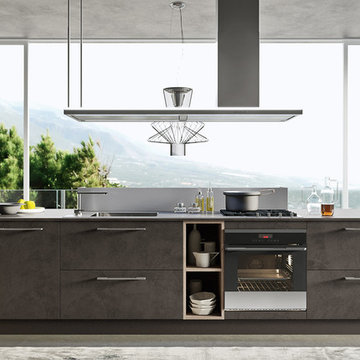
Large minimalist l-shaped light wood floor and brown floor open concept kitchen photo in Austin with a double-bowl sink, flat-panel cabinets, concrete countertops, black backsplash, cement tile backsplash, paneled appliances, an island and black countertops
Kitchen with a Double-Bowl Sink Ideas

Example of a mid-sized classic u-shaped ceramic tile eat-in kitchen design in Tampa with a double-bowl sink, shaker cabinets, white cabinets, granite countertops, green backsplash, matchstick tile backsplash, stainless steel appliances and an island
42





