Kitchen with a Drop-In Sink and Gray Cabinets Ideas
Refine by:
Budget
Sort by:Popular Today
81 - 100 of 9,857 photos
Item 1 of 3
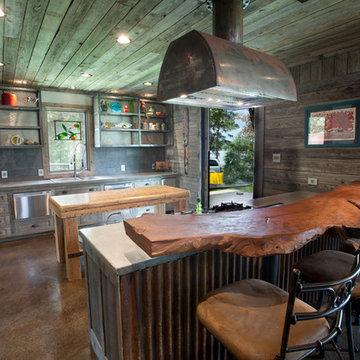
David White Photography
Eclectic concrete floor kitchen photo in Dallas with a drop-in sink, gray cabinets, concrete countertops and gray backsplash
Eclectic concrete floor kitchen photo in Dallas with a drop-in sink, gray cabinets, concrete countertops and gray backsplash
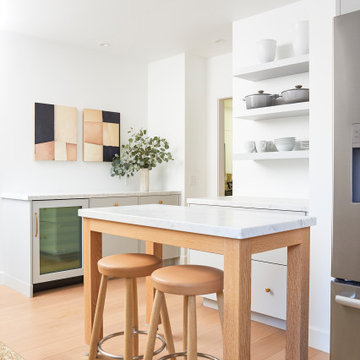
A kitchen renovation that opened up the existing space and created a laundry room. Clean lines and a refined color palette are accented with natural woods and warm brass tones.
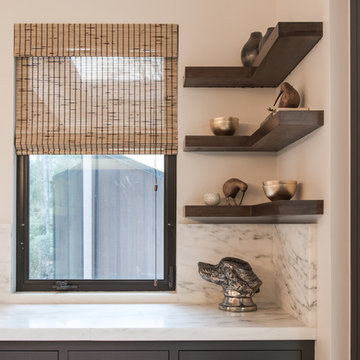
Eat-in kitchen - large transitional l-shaped limestone floor and beige floor eat-in kitchen idea in Dallas with a drop-in sink, beaded inset cabinets, gray cabinets, marble countertops, white backsplash, stone slab backsplash, stainless steel appliances and an island
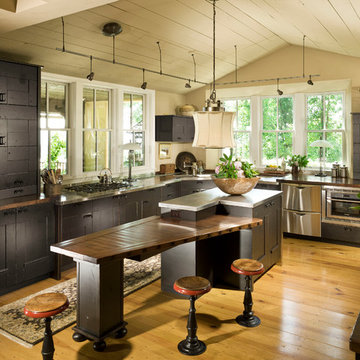
Ed Massery
Large elegant l-shaped light wood floor eat-in kitchen photo in Other with a drop-in sink, flat-panel cabinets, gray cabinets, stainless steel countertops, beige backsplash, stainless steel appliances and an island
Large elegant l-shaped light wood floor eat-in kitchen photo in Other with a drop-in sink, flat-panel cabinets, gray cabinets, stainless steel countertops, beige backsplash, stainless steel appliances and an island
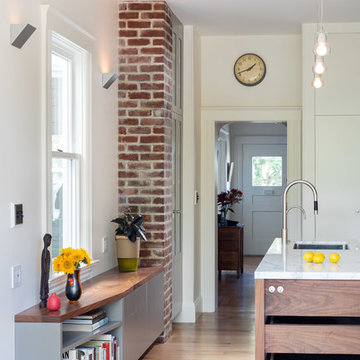
Mark Compton
Inspiration for a modern galley dark wood floor kitchen remodel in San Francisco with a drop-in sink, flat-panel cabinets, gray cabinets, marble countertops, white backsplash, ceramic backsplash, stainless steel appliances and an island
Inspiration for a modern galley dark wood floor kitchen remodel in San Francisco with a drop-in sink, flat-panel cabinets, gray cabinets, marble countertops, white backsplash, ceramic backsplash, stainless steel appliances and an island
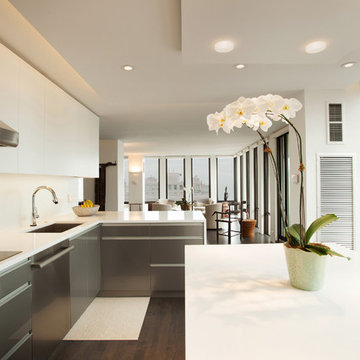
Eat-in kitchen - mid-sized modern galley dark wood floor eat-in kitchen idea in Chicago with a drop-in sink, flat-panel cabinets, gray cabinets, white backsplash, stainless steel appliances and a peninsula
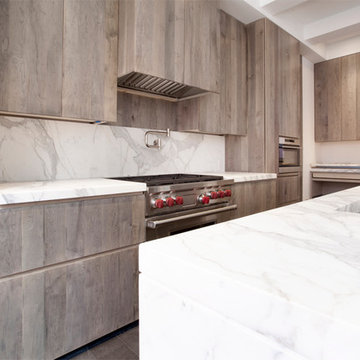
millwork by Beckman Studio Design, Weatherwood Stain
Eat-in kitchen - large modern l-shaped medium tone wood floor eat-in kitchen idea in New York with a drop-in sink, flat-panel cabinets, gray cabinets, marble countertops, stone slab backsplash, stainless steel appliances and an island
Eat-in kitchen - large modern l-shaped medium tone wood floor eat-in kitchen idea in New York with a drop-in sink, flat-panel cabinets, gray cabinets, marble countertops, stone slab backsplash, stainless steel appliances and an island
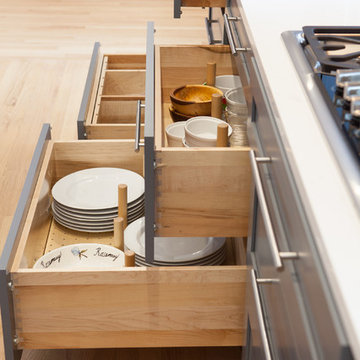
Large transitional galley light wood floor eat-in kitchen photo in Chicago with a drop-in sink, beaded inset cabinets, gray cabinets, quartz countertops, white backsplash, subway tile backsplash, stainless steel appliances and an island
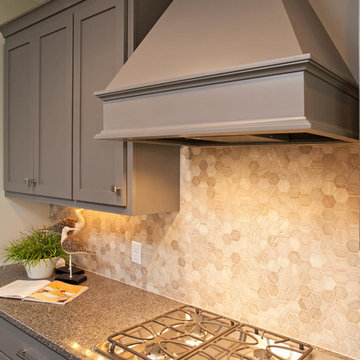
This home is built by Robert Thomas Homes located in Minnesota. Our showcase models are professionally staged. FOR STAGING QUESTIONS please contact Ambiance at Home for information on furniture - 952.440.6757
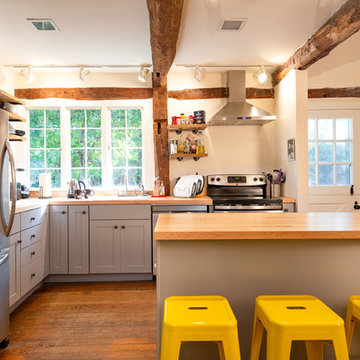
This is from a second photo shoot of the Vacation Rental Property. As improvements/changes are made to the space, the owner has had me back for updated photos which keep the listing current.
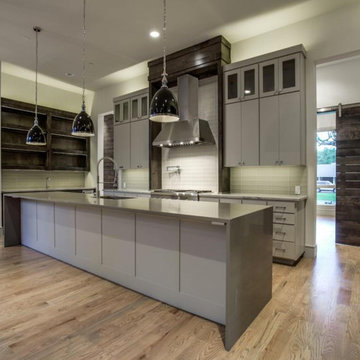
An open, expansive kitchen and living room is combined to all one space. With a stone fireplace adorning the living room connecting to the breakfast nook and large open kitchen, we designed each detail of the space with great precision.
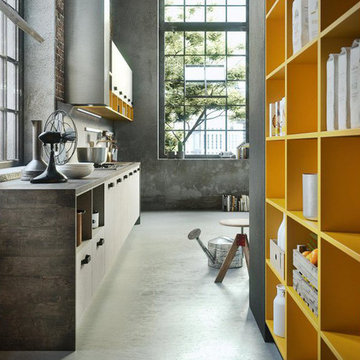
A modern industrial grey kitchen with yellow shelves from the Oslo collection. There are many colors and style options including pull out drawers and pantries, open shelving and storage, glass front cabinets, and more.
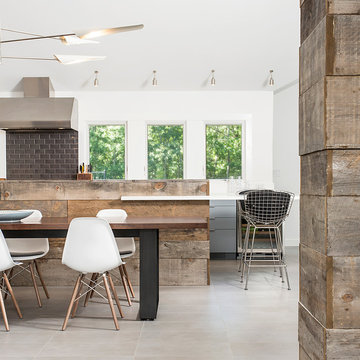
photography: Jon DeCola
Example of a mid-sized trendy galley porcelain tile eat-in kitchen design in New York with a drop-in sink, flat-panel cabinets, gray cabinets, solid surface countertops, gray backsplash, ceramic backsplash, stainless steel appliances and an island
Example of a mid-sized trendy galley porcelain tile eat-in kitchen design in New York with a drop-in sink, flat-panel cabinets, gray cabinets, solid surface countertops, gray backsplash, ceramic backsplash, stainless steel appliances and an island
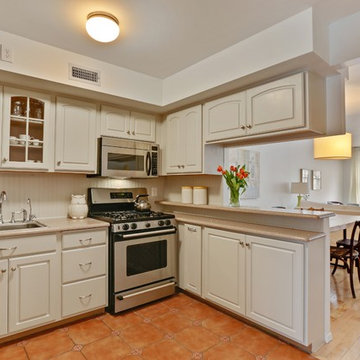
Brett Beyer
Example of a small transitional u-shaped terra-cotta tile eat-in kitchen design in New York with a drop-in sink, raised-panel cabinets, gray cabinets, quartzite countertops, gray backsplash and stainless steel appliances
Example of a small transitional u-shaped terra-cotta tile eat-in kitchen design in New York with a drop-in sink, raised-panel cabinets, gray cabinets, quartzite countertops, gray backsplash and stainless steel appliances
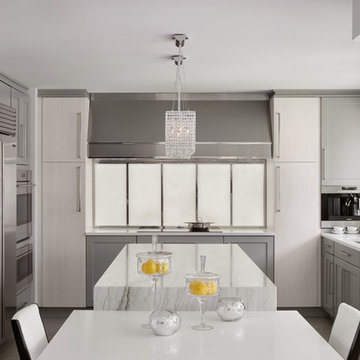
Lighting is one key way that European flavor is maintained in each room. From crystal pendants over the kitchen islands, the dramatic fixtures compliment the natural light furthering an airy and open space.
While the entire home maintains a Hollywood chicness through rich textures and fabrics, it was also important that it remained family-friendly. We added in a breakfast nook with a built-in bench against the bay windows in this transitional kitchen.
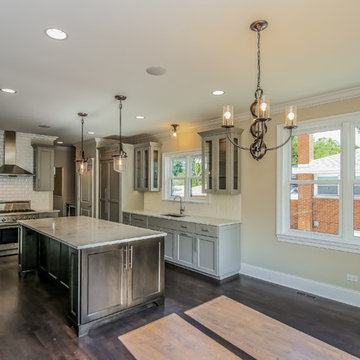
Example of a mid-sized arts and crafts l-shaped medium tone wood floor eat-in kitchen design in Chicago with a drop-in sink, recessed-panel cabinets, gray cabinets, granite countertops, white backsplash, ceramic backsplash, stainless steel appliances and an island
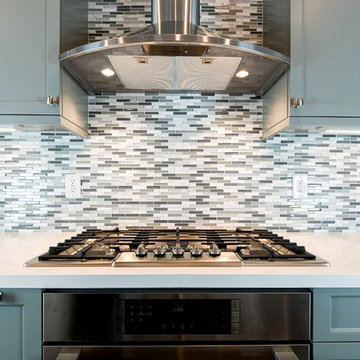
Large trendy l-shaped medium tone wood floor and brown floor eat-in kitchen photo in San Francisco with gray cabinets, multicolored backsplash, stainless steel appliances, an island, a drop-in sink, beaded inset cabinets, granite countertops, matchstick tile backsplash and white countertops
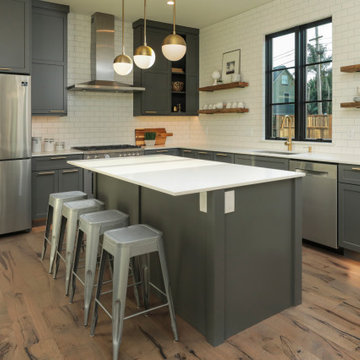
Painted kitchen off dining area, high ceilings over 8'
clean contemporary style Floating wood shelves either side of window
Eat-in kitchen - mid-sized transitional l-shaped light wood floor, multicolored floor and tray ceiling eat-in kitchen idea in San Francisco with a drop-in sink, recessed-panel cabinets, gray cabinets, quartz countertops, white backsplash, subway tile backsplash, stainless steel appliances, an island and white countertops
Eat-in kitchen - mid-sized transitional l-shaped light wood floor, multicolored floor and tray ceiling eat-in kitchen idea in San Francisco with a drop-in sink, recessed-panel cabinets, gray cabinets, quartz countertops, white backsplash, subway tile backsplash, stainless steel appliances, an island and white countertops
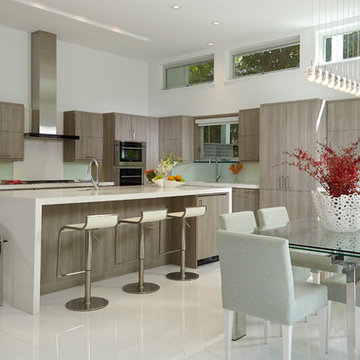
This home in the heart of Key West, Florida, the southernmost point of the United States, was under construction when J Design Group was selected as the head interior designer to manage and oversee the project to the client’s needs and taste. The very sought-after area, named Casa Marina, is highly desired and right on the dividing line of the historic neighborhood of Key West. The client who was then still living in Georgia, has now permanently moved into this newly-designed beautiful, relaxing, modern and tropical home.
Key West,
South Florida,
Miami,
Miami Interior Designers,
Miami Interior Designer,
Interior Designers Miami,
Interior Designer Miami,
Modern Interior Designers,
Modern Interior Designer,
Modern interior decorators,
Modern interior decorator,
Contemporary Interior Designers,
Contemporary Interior Designer,
Interior design decorators,
Interior design decorator,
Interior Decoration and Design,
Black Interior Designers,
Black Interior Designer,
Interior designer,
Interior designers,
Interior design decorators,
Interior design decorator,
Home interior designers,
Home interior designer,
Interior design companies,
Interior decorators,
Interior decorator,
Decorators,
Decorator,
Miami Decorators,
Miami Decorator,
Decorators Miami,
Decorator Miami,
Interior Design Firm,
Interior Design Firms,
Interior Designer Firm,
Interior Designer Firms,
Interior design,
Interior designs,
Home decorators,
Interior decorating Miami,
Best Interior Designers,
Interior design decorator,
Kitchen with a Drop-In Sink and Gray Cabinets Ideas
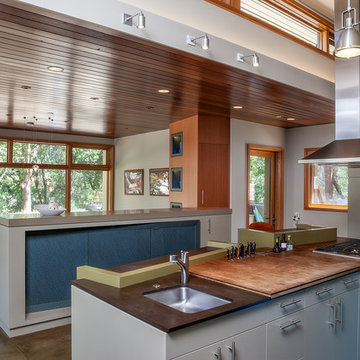
Example of a large minimalist l-shaped dark wood floor and brown floor eat-in kitchen design in San Francisco with a drop-in sink, flat-panel cabinets, gray cabinets, stainless steel appliances and two islands
5





