Kitchen with a Drop-In Sink and Gray Cabinets Ideas
Refine by:
Budget
Sort by:Popular Today
101 - 120 of 9,857 photos
Item 1 of 3
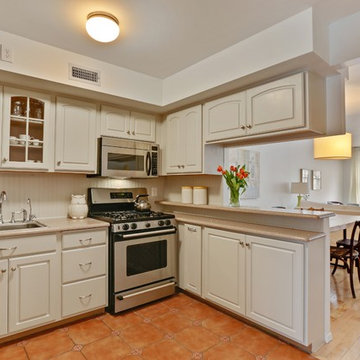
Brett Beyer
Example of a small transitional u-shaped terra-cotta tile eat-in kitchen design in New York with a drop-in sink, raised-panel cabinets, gray cabinets, quartzite countertops, gray backsplash and stainless steel appliances
Example of a small transitional u-shaped terra-cotta tile eat-in kitchen design in New York with a drop-in sink, raised-panel cabinets, gray cabinets, quartzite countertops, gray backsplash and stainless steel appliances
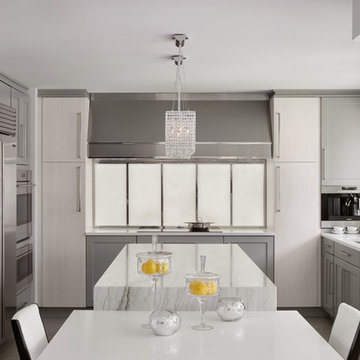
Lighting is one key way that European flavor is maintained in each room. From crystal pendants over the kitchen islands, the dramatic fixtures compliment the natural light furthering an airy and open space.
While the entire home maintains a Hollywood chicness through rich textures and fabrics, it was also important that it remained family-friendly. We added in a breakfast nook with a built-in bench against the bay windows in this transitional kitchen.
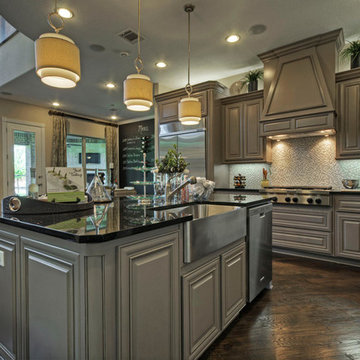
Toll Brothers Model Home in Plano, Tx. by Linfield Design
Large trendy u-shaped dark wood floor kitchen photo in Dallas with a drop-in sink, beaded inset cabinets, gray cabinets, granite countertops, white backsplash, ceramic backsplash, stainless steel appliances and an island
Large trendy u-shaped dark wood floor kitchen photo in Dallas with a drop-in sink, beaded inset cabinets, gray cabinets, granite countertops, white backsplash, ceramic backsplash, stainless steel appliances and an island
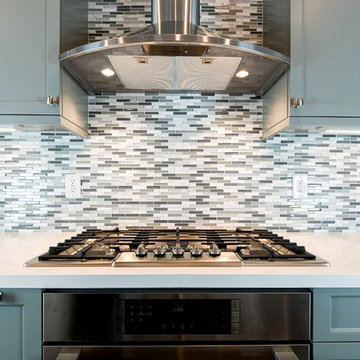
Large trendy l-shaped medium tone wood floor and brown floor eat-in kitchen photo in San Francisco with gray cabinets, multicolored backsplash, stainless steel appliances, an island, a drop-in sink, beaded inset cabinets, granite countertops, matchstick tile backsplash and white countertops
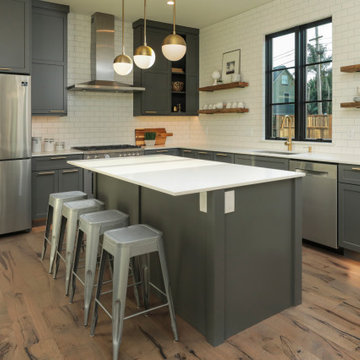
Painted kitchen off dining area, high ceilings over 8'
clean contemporary style Floating wood shelves either side of window
Eat-in kitchen - mid-sized transitional l-shaped light wood floor, multicolored floor and tray ceiling eat-in kitchen idea in San Francisco with a drop-in sink, recessed-panel cabinets, gray cabinets, quartz countertops, white backsplash, subway tile backsplash, stainless steel appliances, an island and white countertops
Eat-in kitchen - mid-sized transitional l-shaped light wood floor, multicolored floor and tray ceiling eat-in kitchen idea in San Francisco with a drop-in sink, recessed-panel cabinets, gray cabinets, quartz countertops, white backsplash, subway tile backsplash, stainless steel appliances, an island and white countertops
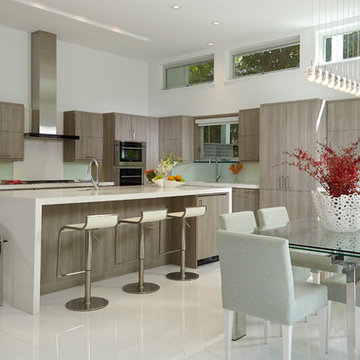
This home in the heart of Key West, Florida, the southernmost point of the United States, was under construction when J Design Group was selected as the head interior designer to manage and oversee the project to the client’s needs and taste. The very sought-after area, named Casa Marina, is highly desired and right on the dividing line of the historic neighborhood of Key West. The client who was then still living in Georgia, has now permanently moved into this newly-designed beautiful, relaxing, modern and tropical home.
Key West,
South Florida,
Miami,
Miami Interior Designers,
Miami Interior Designer,
Interior Designers Miami,
Interior Designer Miami,
Modern Interior Designers,
Modern Interior Designer,
Modern interior decorators,
Modern interior decorator,
Contemporary Interior Designers,
Contemporary Interior Designer,
Interior design decorators,
Interior design decorator,
Interior Decoration and Design,
Black Interior Designers,
Black Interior Designer,
Interior designer,
Interior designers,
Interior design decorators,
Interior design decorator,
Home interior designers,
Home interior designer,
Interior design companies,
Interior decorators,
Interior decorator,
Decorators,
Decorator,
Miami Decorators,
Miami Decorator,
Decorators Miami,
Decorator Miami,
Interior Design Firm,
Interior Design Firms,
Interior Designer Firm,
Interior Designer Firms,
Interior design,
Interior designs,
Home decorators,
Interior decorating Miami,
Best Interior Designers,
Interior design decorator,
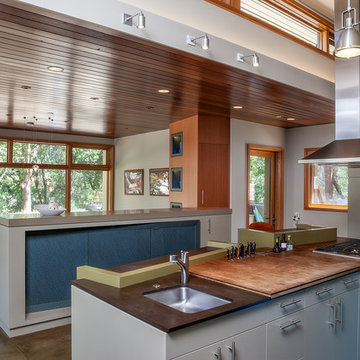
Example of a large minimalist l-shaped dark wood floor and brown floor eat-in kitchen design in San Francisco with a drop-in sink, flat-panel cabinets, gray cabinets, stainless steel appliances and two islands
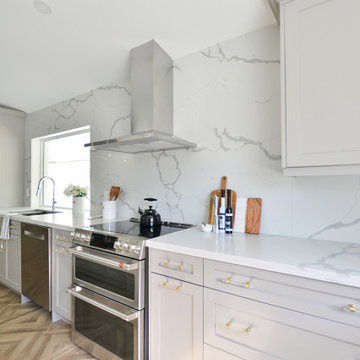
Mid-sized transitional single-wall ceramic tile and brown floor eat-in kitchen photo in Other with a drop-in sink, shaker cabinets, gray cabinets, quartzite countertops, stainless steel appliances, an island and white countertops
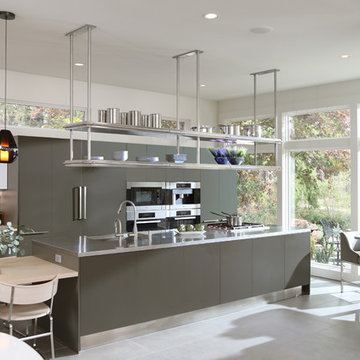
Kevin Schultz
Example of a large trendy porcelain tile and gray floor open concept kitchen design in Boise with a drop-in sink, flat-panel cabinets, gray cabinets, stainless steel countertops, white backsplash, stone slab backsplash, stainless steel appliances and a peninsula
Example of a large trendy porcelain tile and gray floor open concept kitchen design in Boise with a drop-in sink, flat-panel cabinets, gray cabinets, stainless steel countertops, white backsplash, stone slab backsplash, stainless steel appliances and a peninsula
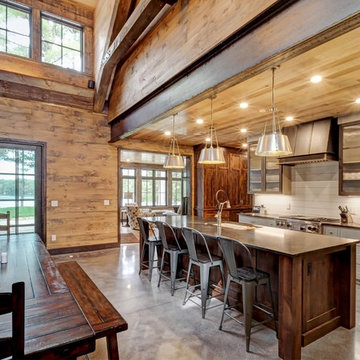
Mountain style l-shaped concrete floor and gray floor eat-in kitchen photo in Other with a drop-in sink, shaker cabinets, gray cabinets, granite countertops, white backsplash, wood backsplash, stainless steel appliances, an island and black countertops
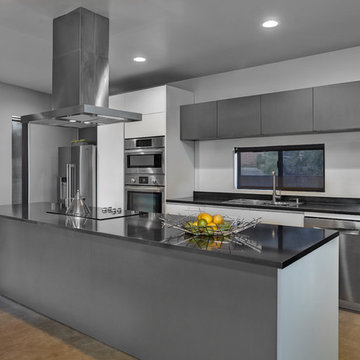
Eat-in kitchen - small modern galley concrete floor and gray floor eat-in kitchen idea in Phoenix with a drop-in sink, flat-panel cabinets, gray cabinets, quartz countertops, black backsplash, stainless steel appliances, an island and gray countertops
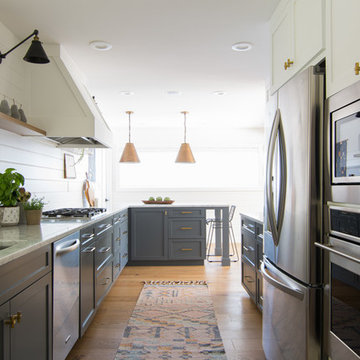
Avivit Weissman
Example of a mid-sized eclectic l-shaped light wood floor eat-in kitchen design in San Francisco with a drop-in sink, shaker cabinets, gray cabinets, marble countertops, white backsplash, stainless steel appliances, a peninsula and gray countertops
Example of a mid-sized eclectic l-shaped light wood floor eat-in kitchen design in San Francisco with a drop-in sink, shaker cabinets, gray cabinets, marble countertops, white backsplash, stainless steel appliances, a peninsula and gray countertops
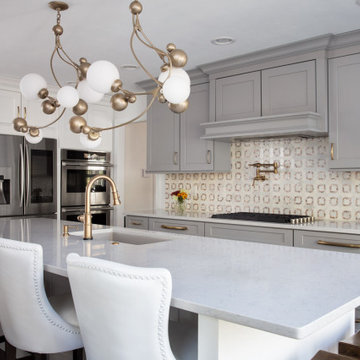
Kitchen - transitional dark wood floor and brown floor kitchen idea in Other with a drop-in sink, shaker cabinets, gray cabinets, quartzite countertops, white backsplash, mosaic tile backsplash, stainless steel appliances, an island and white countertops

Essential client goals were a sustainable low-maintenance house, primarily single floor living, orientation to views, natural light to interiors, establishment of individual privacy, creation of a formal outdoor space for gardening, incorporation of a full workshop for cars, generous indoor and outdoor social space for guests and parties.
The Holly Hill house is comprised of three wings joined by bridges: An architect's wing with a master garden to the east, an engineer’s wing with automobile workshop and a central activity, kitchen, living, dining wing.
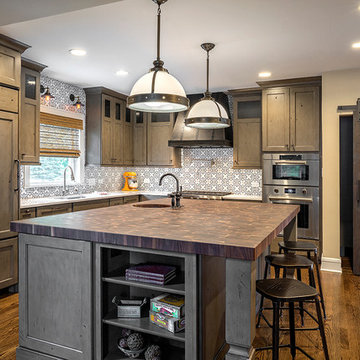
Designer: Kristin Petro; Photographer: Marcel Page Photography; Cabinets by Jay Rambo; Wood Countertop by Grothouse Lumber; Backsplash by Fireclay Tile; Hood by Modernaire

Connie Anderson
Inspiration for a huge transitional u-shaped dark wood floor and brown floor open concept kitchen remodel in Houston with a drop-in sink, beaded inset cabinets, gray cabinets, marble countertops, white backsplash, subway tile backsplash, stainless steel appliances, an island and gray countertops
Inspiration for a huge transitional u-shaped dark wood floor and brown floor open concept kitchen remodel in Houston with a drop-in sink, beaded inset cabinets, gray cabinets, marble countertops, white backsplash, subway tile backsplash, stainless steel appliances, an island and gray countertops
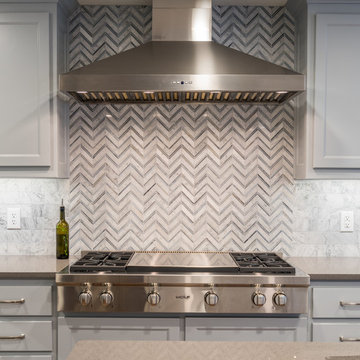
Gorgeous marble tile in a chevron pattern brings a focal to the cooktop in this kitchen. Photography: Michael Hunter
Large trendy u-shaped dark wood floor eat-in kitchen photo in Dallas with a drop-in sink, shaker cabinets, gray cabinets, quartz countertops, gray backsplash, stone tile backsplash, stainless steel appliances and an island
Large trendy u-shaped dark wood floor eat-in kitchen photo in Dallas with a drop-in sink, shaker cabinets, gray cabinets, quartz countertops, gray backsplash, stone tile backsplash, stainless steel appliances and an island
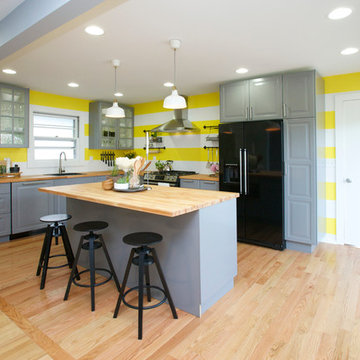
The kitchen features an open concept with new cabinets, appliances, a kitchen island with butcher block top, and an accordion-style glass door leading out to the new deck.
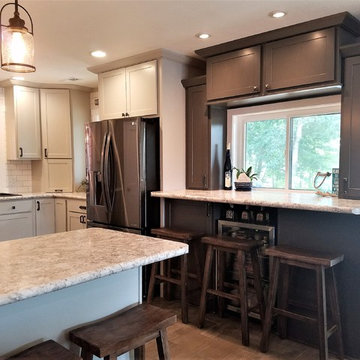
Showplace Wood Products with Oyster painted finish and Dark Greige painted finish. Pendleton door style.
Wilsonart Spring Carnival countertops.
Open concept kitchen - mid-sized cottage u-shaped light wood floor and beige floor open concept kitchen idea in Other with a drop-in sink, shaker cabinets, gray cabinets, laminate countertops, white backsplash, subway tile backsplash, a peninsula, stainless steel appliances and gray countertops
Open concept kitchen - mid-sized cottage u-shaped light wood floor and beige floor open concept kitchen idea in Other with a drop-in sink, shaker cabinets, gray cabinets, laminate countertops, white backsplash, subway tile backsplash, a peninsula, stainless steel appliances and gray countertops
Kitchen with a Drop-In Sink and Gray Cabinets Ideas
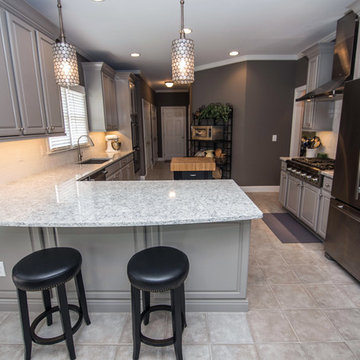
Originally Honey Maple, cabinets refinished to a gray painted finish. Other additions include custom built black cabinet, new crown and light rail molding, raised panels on peninsula, raised bar leveled, quartz countertop, white subway backsplash, pendant lighting, stainless stovetop hood and freshly painted walls.
6





