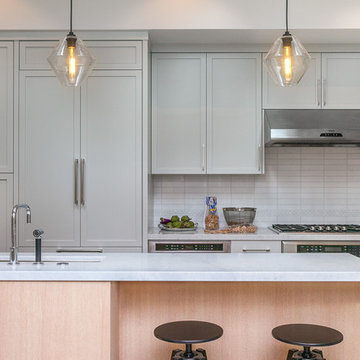Kitchen with a Drop-In Sink and Gray Cabinets Ideas
Refine by:
Budget
Sort by:Popular Today
41 - 60 of 9,857 photos
Item 1 of 3
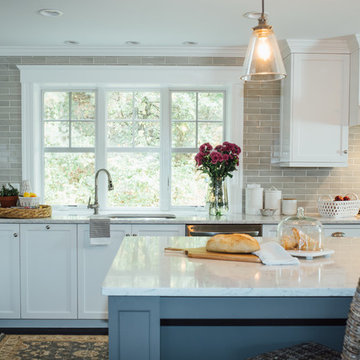
White and gray custom kitchen designed by north of Boston kitchen showroom Heartwood Kitchens for West Newbury, Massachusetts family. Mouser cabinetry, quartz countertop Minuet- by LG Viatara. Thermador cooktop, Jenn-Air double wall oven and refrigerator, Elkay Mystic sink, U-Line Beverage fridge. Hardware by Top Knobs - Somerset cup pull and Ringed knob in Brushed Nickel finish. Lighting by Newburyport Lighting Company. Oriental rug from First Rugs, Danvers, MA. Jen Bilodeau Photography.
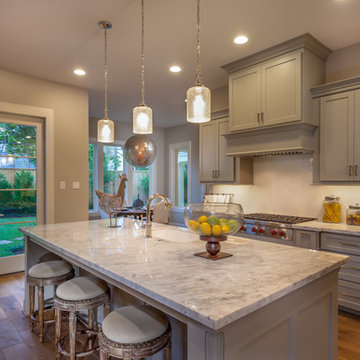
Connie Anderson Photography
Inspiration for a large transitional galley light wood floor open concept kitchen remodel in Houston with a drop-in sink, shaker cabinets, gray cabinets, granite countertops, white backsplash, subway tile backsplash, stainless steel appliances and an island
Inspiration for a large transitional galley light wood floor open concept kitchen remodel in Houston with a drop-in sink, shaker cabinets, gray cabinets, granite countertops, white backsplash, subway tile backsplash, stainless steel appliances and an island
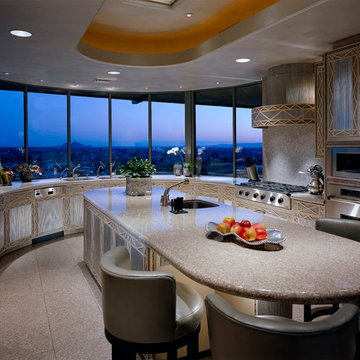
Dino Tonn Photography
Example of a large trendy u-shaped ceramic tile enclosed kitchen design in Phoenix with an island, granite countertops, gray backsplash, stone slab backsplash, stainless steel appliances, a drop-in sink, gray cabinets and beaded inset cabinets
Example of a large trendy u-shaped ceramic tile enclosed kitchen design in Phoenix with an island, granite countertops, gray backsplash, stone slab backsplash, stainless steel appliances, a drop-in sink, gray cabinets and beaded inset cabinets
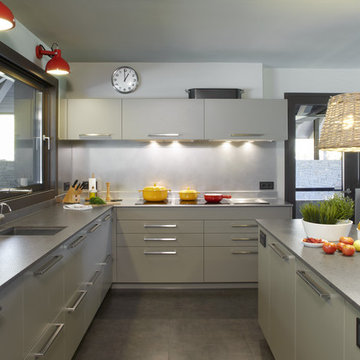
Eat-in kitchen - large modern l-shaped concrete floor eat-in kitchen idea in Sacramento with a drop-in sink, shaker cabinets, gray cabinets, quartz countertops, stainless steel appliances and an island
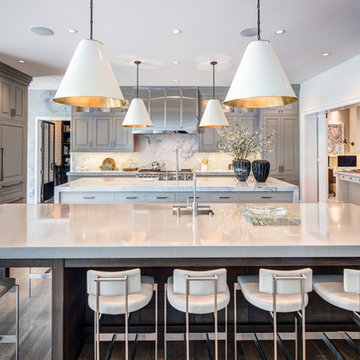
Open concept kitchen - huge transitional galley medium tone wood floor and brown floor open concept kitchen idea in Orange County with a drop-in sink, gray cabinets, marble countertops, white backsplash, paneled appliances, two islands, raised-panel cabinets and stone tile backsplash
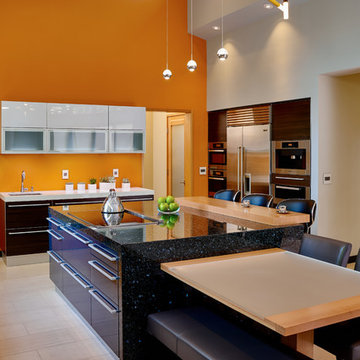
Dean J. Birinyi Architectural Photography http://www.djbphoto.com
Example of a large trendy u-shaped limestone floor and beige floor open concept kitchen design in San Francisco with flat-panel cabinets, quartz countertops, gray backsplash, stainless steel appliances, a drop-in sink, gray cabinets, stone tile backsplash and two islands
Example of a large trendy u-shaped limestone floor and beige floor open concept kitchen design in San Francisco with flat-panel cabinets, quartz countertops, gray backsplash, stainless steel appliances, a drop-in sink, gray cabinets, stone tile backsplash and two islands
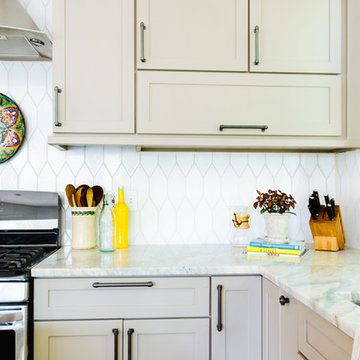
We installed this backsplash of white handmade Picket tile from Fireclay Tile from the counter to the ceiling in the 12 South Neighborhood of Nashville, TN.
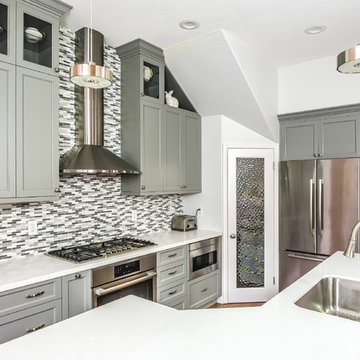
Example of a large transitional l-shaped medium tone wood floor and brown floor eat-in kitchen design in San Francisco with a drop-in sink, beaded inset cabinets, gray cabinets, granite countertops, multicolored backsplash, matchstick tile backsplash, stainless steel appliances, an island and white countertops
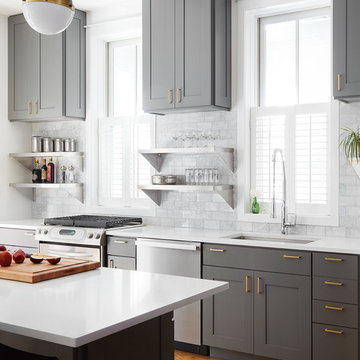
Dustin Halleck
Eat-in kitchen - large transitional galley medium tone wood floor eat-in kitchen idea in Chicago with a drop-in sink, shaker cabinets, gray cabinets, quartzite countertops, white backsplash, stone tile backsplash, stainless steel appliances and an island
Eat-in kitchen - large transitional galley medium tone wood floor eat-in kitchen idea in Chicago with a drop-in sink, shaker cabinets, gray cabinets, quartzite countertops, white backsplash, stone tile backsplash, stainless steel appliances and an island
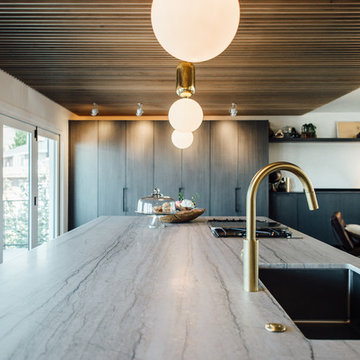
Example of a mid-sized 1950s single-wall medium tone wood floor open concept kitchen design in Salt Lake City with a drop-in sink, flat-panel cabinets, gray cabinets, quartzite countertops, stainless steel appliances and a peninsula
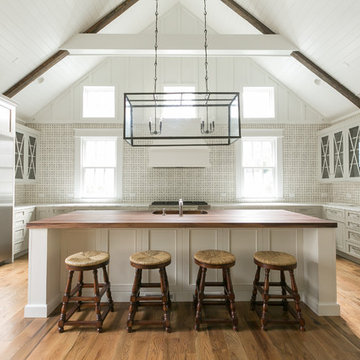
Stainless steel appliances and shaker cabinets boost the look of this Old Village's remodeled kitchen. Project by Classic Kitchens of Charleston
Patrick Brickman
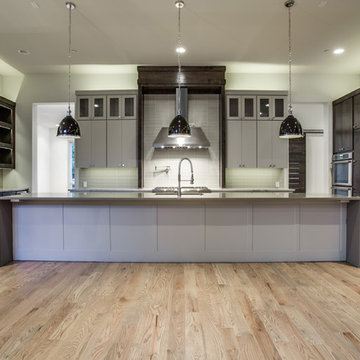
An open, expansive kitchen and living room is combined to all one space. With a stone fireplace adorning the living room connecting to the breakfast nook and large open kitchen, we designed each detail of the space with great precision.
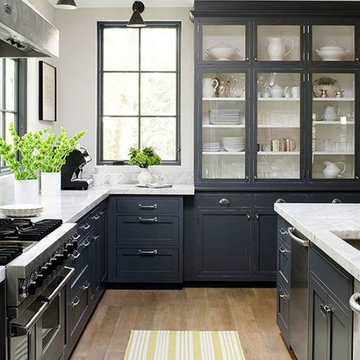
This grey kitchen looks stunning! The subway backsplash is paired beautifully with these cabinets.
Inspiration for a large timeless l-shaped light wood floor eat-in kitchen remodel in Denver with a drop-in sink, recessed-panel cabinets, gray cabinets, quartzite countertops, white backsplash, subway tile backsplash, stainless steel appliances and an island
Inspiration for a large timeless l-shaped light wood floor eat-in kitchen remodel in Denver with a drop-in sink, recessed-panel cabinets, gray cabinets, quartzite countertops, white backsplash, subway tile backsplash, stainless steel appliances and an island
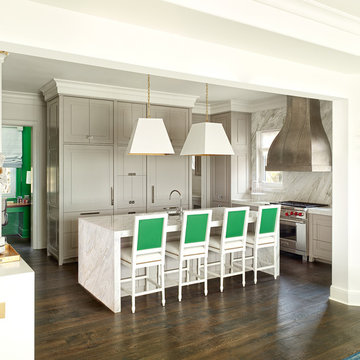
Holger Obenaus
Example of a mid-sized classic u-shaped dark wood floor eat-in kitchen design in Charleston with a drop-in sink, recessed-panel cabinets, gray cabinets, marble countertops, white backsplash, stone slab backsplash, stainless steel appliances and an island
Example of a mid-sized classic u-shaped dark wood floor eat-in kitchen design in Charleston with a drop-in sink, recessed-panel cabinets, gray cabinets, marble countertops, white backsplash, stone slab backsplash, stainless steel appliances and an island
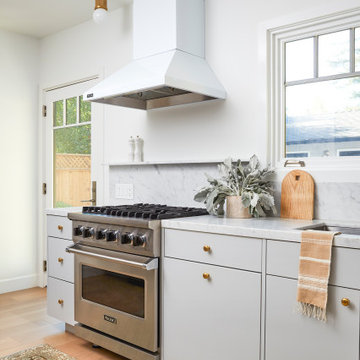
A kitchen renovation that opened up the existing space and created a laundry room. Clean lines and a refined color palette are accented with natural woods and warm brass tones.
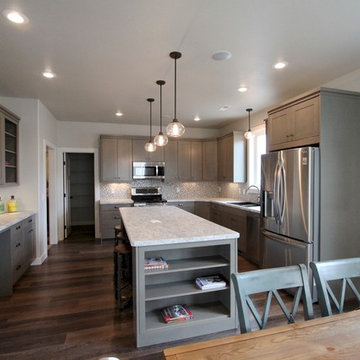
SJB
Example of a mid-sized country l-shaped vinyl floor eat-in kitchen design in Other with a drop-in sink, flat-panel cabinets, gray cabinets, gray backsplash, mosaic tile backsplash, stainless steel appliances and an island
Example of a mid-sized country l-shaped vinyl floor eat-in kitchen design in Other with a drop-in sink, flat-panel cabinets, gray cabinets, gray backsplash, mosaic tile backsplash, stainless steel appliances and an island
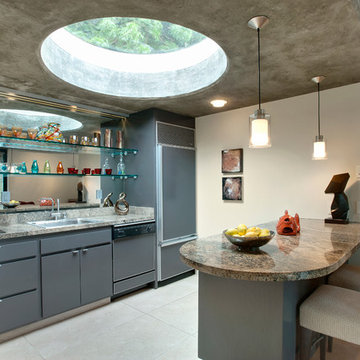
This striking pool house is a freestanding structure on the property. Its unique modern architecture is complimented with clean-lined modern furnishings that are layered with a mix of textures to add warmth.
Thomas Grubba
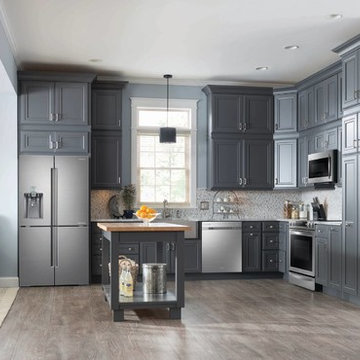
Example of a large transitional l-shaped open concept kitchen design in New York with a drop-in sink, raised-panel cabinets, gray cabinets, gray backsplash, ceramic backsplash, stainless steel appliances and an island
Kitchen with a Drop-In Sink and Gray Cabinets Ideas
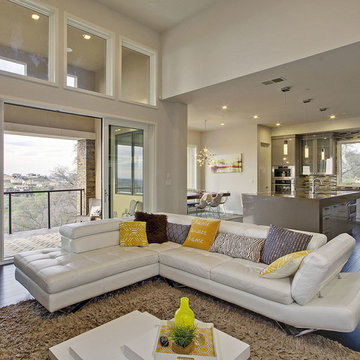
David C Reed
Large trendy dark wood floor kitchen photo in Sacramento with a drop-in sink, flat-panel cabinets, gray cabinets, quartz countertops, gray backsplash, glass sheet backsplash, stainless steel appliances and an island
Large trendy dark wood floor kitchen photo in Sacramento with a drop-in sink, flat-panel cabinets, gray cabinets, quartz countertops, gray backsplash, glass sheet backsplash, stainless steel appliances and an island
3






