Kitchen with a Drop-In Sink and Gray Cabinets Ideas
Refine by:
Budget
Sort by:Popular Today
121 - 140 of 9,857 photos
Item 1 of 3
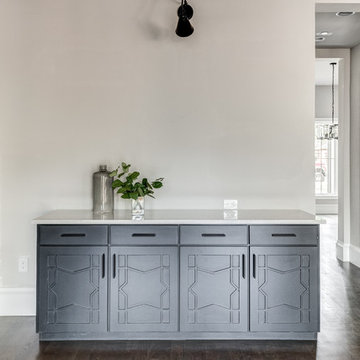
Spanish meets modern in this Dallas spec home. A unique carved paneled front door sets the tone for this well blended home. Mixing the two architectural styles kept this home current but filled with character and charm.
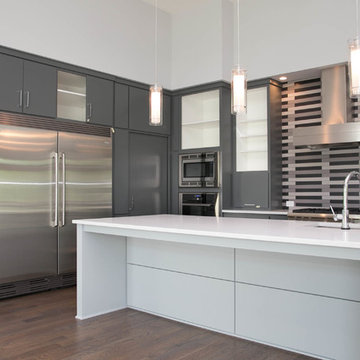
Although this LDK custom kitchen still needs some finishing touches, the design and look stands above the rest! What do you think about this LDK custom and contemporary kitchen?! (cabinet door installation in progress)
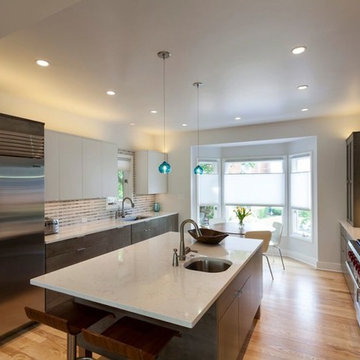
Inspiration for a large modern galley light wood floor open concept kitchen remodel in Philadelphia with a drop-in sink, shaker cabinets, gray cabinets, multicolored backsplash, stainless steel appliances and an island
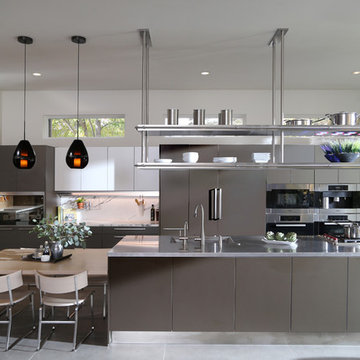
Kevin Schultz
Open concept kitchen - large contemporary porcelain tile and gray floor open concept kitchen idea in Boise with a drop-in sink, flat-panel cabinets, gray cabinets, stainless steel countertops, white backsplash, stone slab backsplash and stainless steel appliances
Open concept kitchen - large contemporary porcelain tile and gray floor open concept kitchen idea in Boise with a drop-in sink, flat-panel cabinets, gray cabinets, stainless steel countertops, white backsplash, stone slab backsplash and stainless steel appliances
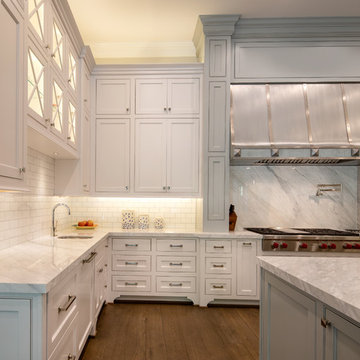
Connie Anderson
Example of a huge transitional u-shaped dark wood floor and brown floor open concept kitchen design in Houston with a drop-in sink, beaded inset cabinets, gray cabinets, marble countertops, white backsplash, subway tile backsplash, stainless steel appliances, an island and gray countertops
Example of a huge transitional u-shaped dark wood floor and brown floor open concept kitchen design in Houston with a drop-in sink, beaded inset cabinets, gray cabinets, marble countertops, white backsplash, subway tile backsplash, stainless steel appliances, an island and gray countertops
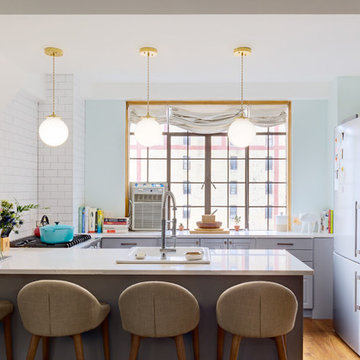
Kitchen - transitional u-shaped medium tone wood floor kitchen idea in New York with a drop-in sink, gray cabinets, white backsplash, subway tile backsplash and a peninsula
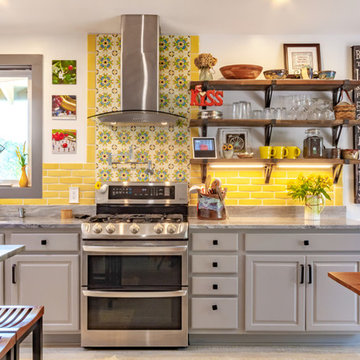
Bright tile, and a collection of local artists' works, put the fun into the function of this kitchen.
Photos by Tyler Merkel Photography
Open concept kitchen - mid-sized eclectic single-wall laminate floor and gray floor open concept kitchen idea in Other with a drop-in sink, raised-panel cabinets, gray cabinets, granite countertops, yellow backsplash, porcelain backsplash, stainless steel appliances, an island and gray countertops
Open concept kitchen - mid-sized eclectic single-wall laminate floor and gray floor open concept kitchen idea in Other with a drop-in sink, raised-panel cabinets, gray cabinets, granite countertops, yellow backsplash, porcelain backsplash, stainless steel appliances, an island and gray countertops
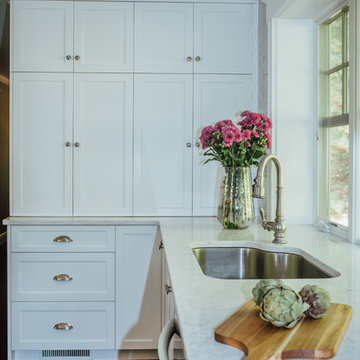
White and gray custom kitchen designed by north of Boston kitchen showroom Heartwood Kitchens for West Newbury, Massachusetts family. Mouser cabinetry, quartz countertop Minuet- by LG Viatara. Thermador cooktop, Jenn-Air double wall oven and refrigerator, Elkay Mystic sink, U-Line Beverage fridge. Hardware by Top Knobs - Somerset cup pull and Ringed knob in Brushed Nickel finish. Lighting by Newburyport Lighting Company. Oriental rug from First Rugs, Danvers, MA. Jen Bilodeau Photography.
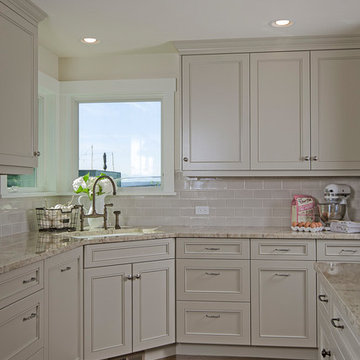
Weymarn Photography
Mid-sized elegant u-shaped dark wood floor and brown floor eat-in kitchen photo in Seattle with a drop-in sink, beaded inset cabinets, gray cabinets, quartz countertops, beige backsplash, ceramic backsplash, stainless steel appliances, an island and brown countertops
Mid-sized elegant u-shaped dark wood floor and brown floor eat-in kitchen photo in Seattle with a drop-in sink, beaded inset cabinets, gray cabinets, quartz countertops, beige backsplash, ceramic backsplash, stainless steel appliances, an island and brown countertops
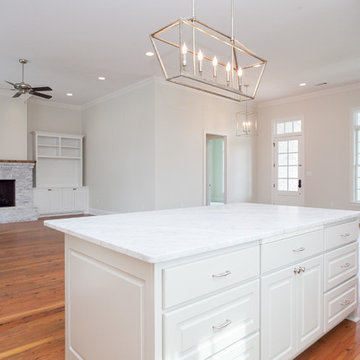
Cabinets, all bathrooms, ceilings & trim (doors, base, crown & windows)
Sherwin Williams 7005 “Pure White”
Cabinets kitchen, island & laundry
Sherwin Williams 1015 “Skyline Steel”
Walls
Sherwin Williams 7011 “Natural Choice”
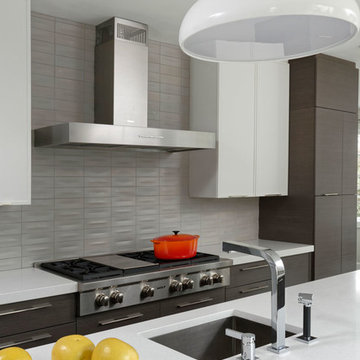
Chevy Chase, Maryland Midcentury Kitchen
#SarahTurner4JenniferGilmer
http://www.gilmerkitchens.com
Photography by Bob Narod
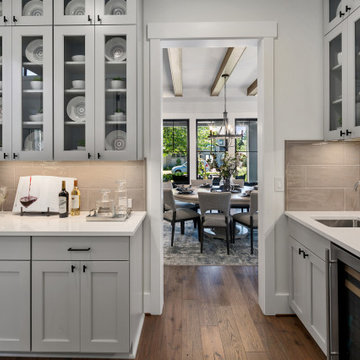
Butler's pantry connecting dining room, media room and great room.
Kitchen - mid-sized farmhouse l-shaped medium tone wood floor and brown floor kitchen idea in Seattle with a drop-in sink, recessed-panel cabinets, gray cabinets, quartz countertops, gray backsplash, stainless steel appliances and white countertops
Kitchen - mid-sized farmhouse l-shaped medium tone wood floor and brown floor kitchen idea in Seattle with a drop-in sink, recessed-panel cabinets, gray cabinets, quartz countertops, gray backsplash, stainless steel appliances and white countertops
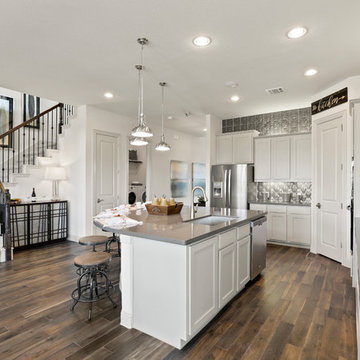
Eat-in kitchen - large contemporary l-shaped dark wood floor and brown floor eat-in kitchen idea in Dallas with a drop-in sink, shaker cabinets, gray cabinets, solid surface countertops, gray backsplash, glass sheet backsplash, stainless steel appliances, an island and gray countertops
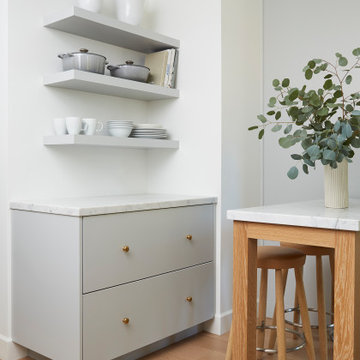
A kitchen renovation that opened up the existing space and created a laundry room. Clean lines and a refined color palette are accented with natural woods and warm brass tones.
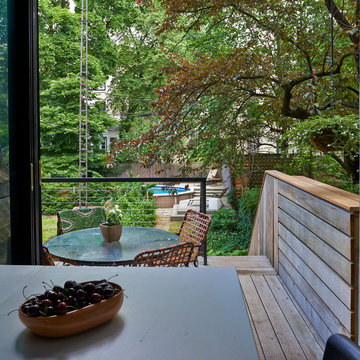
The kitchen island has pull up stools and drop in sink with overhead glass light fixture. Three seasons of the year the wall of windows pocket back to a single panel and the deck becomes an addition dining space. Overlooking the leafy yard a few steps down, the easy access outdoors creates a lovely room for outdoor dining and entertaining.
Photo: Michel Arnaud
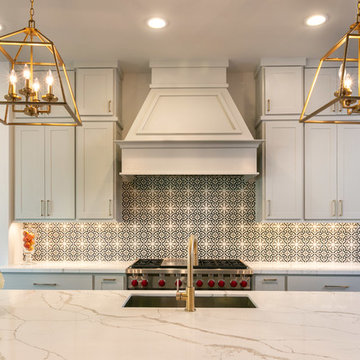
Inspiration for a large transitional single-wall dark wood floor and brown floor open concept kitchen remodel in Houston with a drop-in sink, gray cabinets, quartzite countertops, multicolored backsplash, porcelain backsplash, stainless steel appliances, an island and white countertops
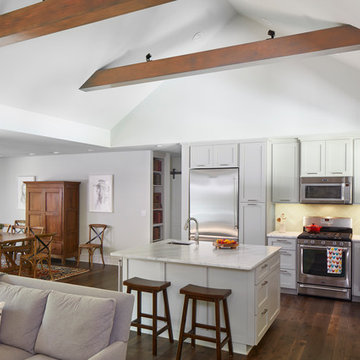
Photography by Andrea Calo
Inspiration for a mid-sized country l-shaped dark wood floor and gray floor open concept kitchen remodel in Austin with a drop-in sink, shaker cabinets, gray cabinets, marble countertops, green backsplash, ceramic backsplash, stainless steel appliances, an island and white countertops
Inspiration for a mid-sized country l-shaped dark wood floor and gray floor open concept kitchen remodel in Austin with a drop-in sink, shaker cabinets, gray cabinets, marble countertops, green backsplash, ceramic backsplash, stainless steel appliances, an island and white countertops
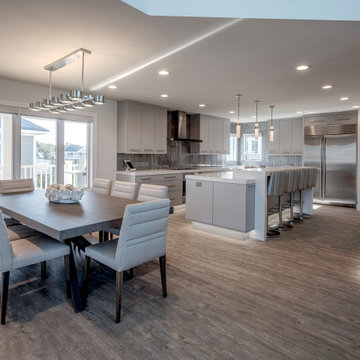
KITCHEN WITH CUSTOM FLOATING SHELVES, ACCESSORIES, CORAL & TONES OF BLUES AND GRAYS
FLAT PANEL CABINETRY, QUARTZ COUNTERTOPS, ABSTRACT PATTERNED GLASS TILE BACKSPLASH, STAINLESS STEEL APPLIANCES, MODERN LIGHTING
OPEN FLOOR PLAN
MODERN PHOTOGRAPHY CERUSED WOOD TONES
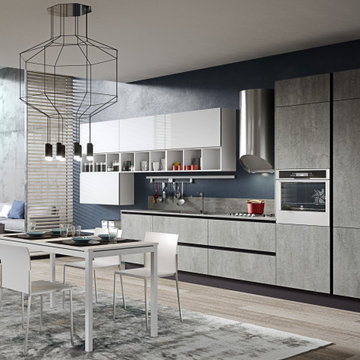
Example of a mid-sized trendy single-wall medium tone wood floor and brown floor eat-in kitchen design in Columbus with a drop-in sink, flat-panel cabinets, gray cabinets, laminate countertops, gray backsplash, stainless steel appliances and gray countertops
Kitchen with a Drop-In Sink and Gray Cabinets Ideas
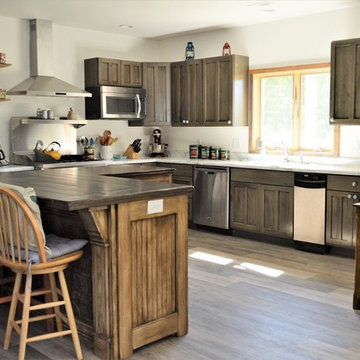
Cabinet Brand: Haas Signature Collection
Wood Species: Rustic Hickory
Cabinet Finish: Barnwood
Door Syle: Mission-V
Counter top: Laminate, Waterfall edge, Coved back splash, Calacatta Marble color
7





