Kitchen with a Drop-In Sink and Gray Cabinets Ideas
Refine by:
Budget
Sort by:Popular Today
61 - 80 of 9,857 photos
Item 1 of 3
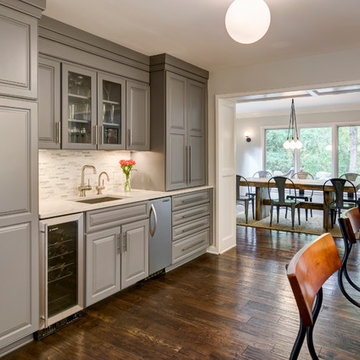
ARC Photography
Example of a large trendy galley medium tone wood floor eat-in kitchen design in Los Angeles with a drop-in sink, raised-panel cabinets, gray cabinets, quartz countertops, white backsplash, stone tile backsplash, stainless steel appliances and a peninsula
Example of a large trendy galley medium tone wood floor eat-in kitchen design in Los Angeles with a drop-in sink, raised-panel cabinets, gray cabinets, quartz countertops, white backsplash, stone tile backsplash, stainless steel appliances and a peninsula
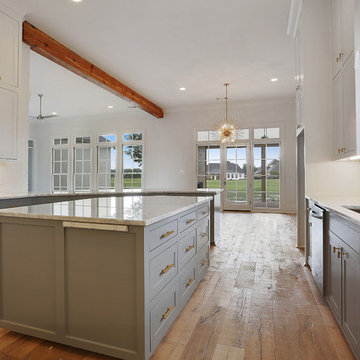
This modern, yet comfortable kitchen has an ample amount of storage. The White Carrara marble counter tops combined with the Timber Wolf cabinets make for a calming and welcoming room. Golden accents fill the room, providing a touch of elegance throughout the kitchen.
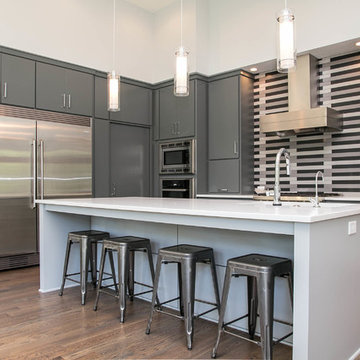
The design and look of this LDK custom kitchen stands above the rest! What do you think about this LDK custom and contemporary kitchen?!
Trendy l-shaped dark wood floor eat-in kitchen photo in Minneapolis with a drop-in sink, flat-panel cabinets, gray cabinets, granite countertops, gray backsplash, ceramic backsplash, stainless steel appliances and an island
Trendy l-shaped dark wood floor eat-in kitchen photo in Minneapolis with a drop-in sink, flat-panel cabinets, gray cabinets, granite countertops, gray backsplash, ceramic backsplash, stainless steel appliances and an island
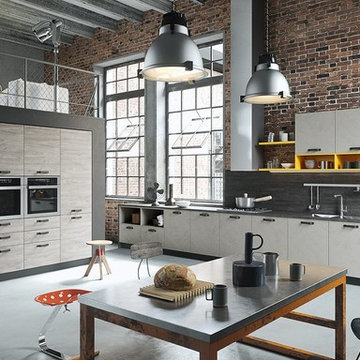
A modern industrial grey kitchen with yellow shelves from the Oslo collection. There are many colors and style options including pull out drawers and pantries, open shelving and storage, glass front cabinets, and more.
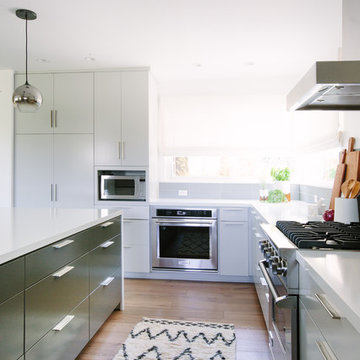
Mary Costa Photography
Open concept kitchen - mid-sized modern u-shaped light wood floor open concept kitchen idea in Los Angeles with a drop-in sink, flat-panel cabinets, gray cabinets, quartzite countertops, gray backsplash, glass tile backsplash, stainless steel appliances and an island
Open concept kitchen - mid-sized modern u-shaped light wood floor open concept kitchen idea in Los Angeles with a drop-in sink, flat-panel cabinets, gray cabinets, quartzite countertops, gray backsplash, glass tile backsplash, stainless steel appliances and an island
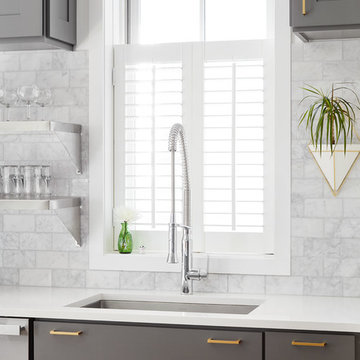
Dustin Halleck
Large transitional galley medium tone wood floor eat-in kitchen photo in Chicago with a drop-in sink, shaker cabinets, gray cabinets, quartzite countertops, white backsplash, stone tile backsplash, stainless steel appliances and an island
Large transitional galley medium tone wood floor eat-in kitchen photo in Chicago with a drop-in sink, shaker cabinets, gray cabinets, quartzite countertops, white backsplash, stone tile backsplash, stainless steel appliances and an island
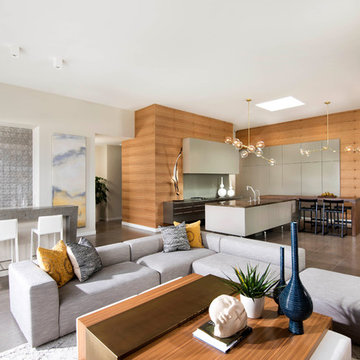
Anita Lang - IMI Design - Scottsdale, AZ
Eat-in kitchen - large contemporary single-wall limestone floor and beige floor eat-in kitchen idea in Phoenix with a drop-in sink, gray cabinets, onyx countertops, metallic backsplash, stainless steel appliances and two islands
Eat-in kitchen - large contemporary single-wall limestone floor and beige floor eat-in kitchen idea in Phoenix with a drop-in sink, gray cabinets, onyx countertops, metallic backsplash, stainless steel appliances and two islands
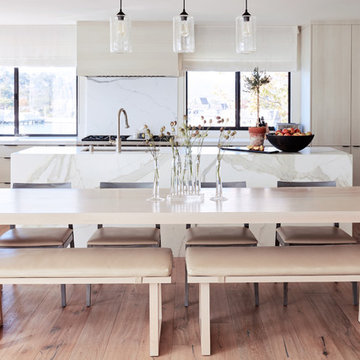
Full remodel in Belvedere Ca, 5 floors. Contemporary waterfront home.
Photo John Merkel
Example of a mid-sized trendy galley light wood floor eat-in kitchen design in San Francisco with a drop-in sink, flat-panel cabinets, gray cabinets, marble countertops, white backsplash, marble backsplash, paneled appliances, an island and white countertops
Example of a mid-sized trendy galley light wood floor eat-in kitchen design in San Francisco with a drop-in sink, flat-panel cabinets, gray cabinets, marble countertops, white backsplash, marble backsplash, paneled appliances, an island and white countertops
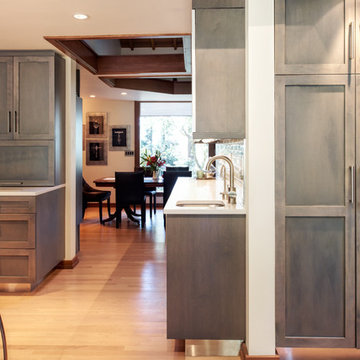
Eat-in kitchen - mid-sized modern l-shaped light wood floor eat-in kitchen idea in Seattle with a drop-in sink, shaker cabinets, gray cabinets, quartz countertops, blue backsplash, glass tile backsplash, stainless steel appliances and an island
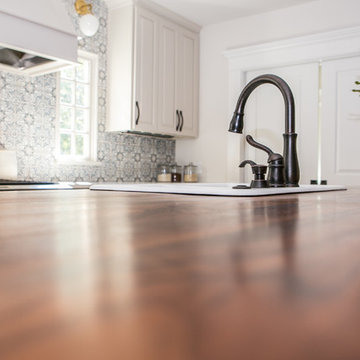
Lisa Konz Photography
Mid-sized cottage single-wall brown floor and medium tone wood floor eat-in kitchen photo in Atlanta with gray cabinets, blue backsplash, terra-cotta backsplash, stainless steel appliances, an island, a drop-in sink, shaker cabinets and quartz countertops
Mid-sized cottage single-wall brown floor and medium tone wood floor eat-in kitchen photo in Atlanta with gray cabinets, blue backsplash, terra-cotta backsplash, stainless steel appliances, an island, a drop-in sink, shaker cabinets and quartz countertops
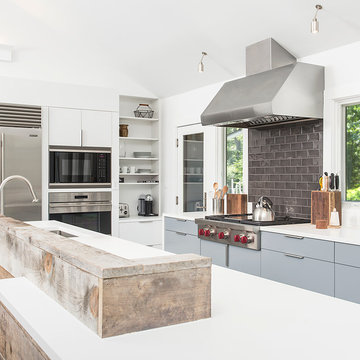
photography: Jon DeCola
Eat-in kitchen - mid-sized contemporary galley porcelain tile eat-in kitchen idea in New York with a drop-in sink, flat-panel cabinets, gray cabinets, solid surface countertops, gray backsplash, ceramic backsplash, stainless steel appliances and an island
Eat-in kitchen - mid-sized contemporary galley porcelain tile eat-in kitchen idea in New York with a drop-in sink, flat-panel cabinets, gray cabinets, solid surface countertops, gray backsplash, ceramic backsplash, stainless steel appliances and an island
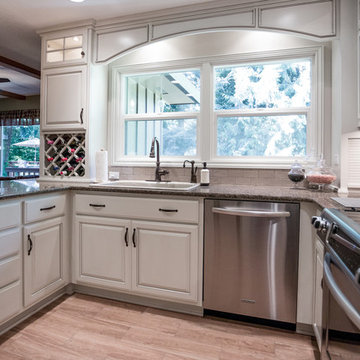
Grant Mott Photography
Inspiration for a mid-sized timeless u-shaped light wood floor and beige floor eat-in kitchen remodel in Portland with a drop-in sink, raised-panel cabinets, gray cabinets, granite countertops, beige backsplash, cement tile backsplash, stainless steel appliances and a peninsula
Inspiration for a mid-sized timeless u-shaped light wood floor and beige floor eat-in kitchen remodel in Portland with a drop-in sink, raised-panel cabinets, gray cabinets, granite countertops, beige backsplash, cement tile backsplash, stainless steel appliances and a peninsula
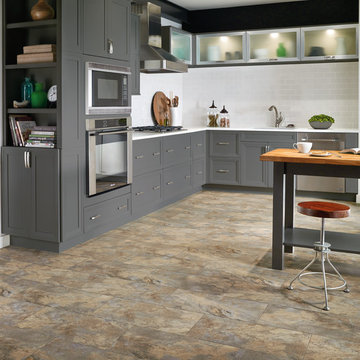
Eat-in kitchen - mid-sized modern l-shaped laminate floor eat-in kitchen idea in Other with a drop-in sink, shaker cabinets, gray cabinets, white backsplash, subway tile backsplash, stainless steel appliances and an island
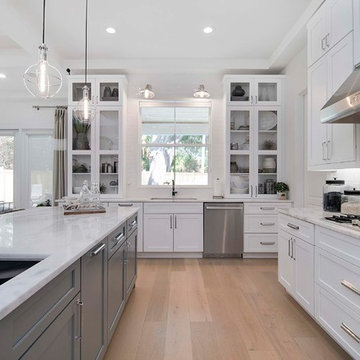
Inspiration for a large coastal l-shaped light wood floor eat-in kitchen remodel in Orlando with a drop-in sink, shaker cabinets, gray cabinets, marble countertops, white backsplash, porcelain backsplash, stainless steel appliances and an island
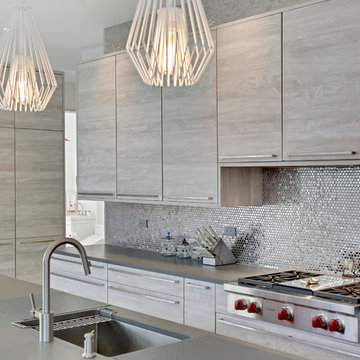
Modern kitchen with grey flat paneled cabinets, pacific grey quartzite top, silver mosaic tile back splash and hanging pendant lights. Designed by Vita Design Group.
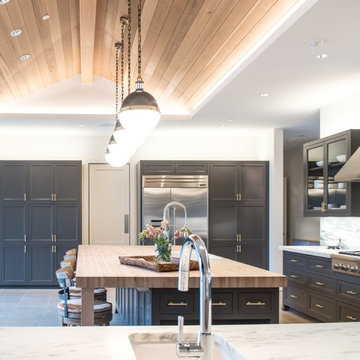
Example of a large transitional l-shaped limestone floor and beige floor eat-in kitchen design in Dallas with a drop-in sink, beaded inset cabinets, gray cabinets, marble countertops, white backsplash, stone slab backsplash, stainless steel appliances and an island
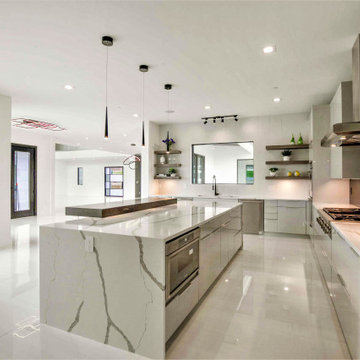
Modern Kitchen with colored Glass Backsplash, Thermador Appliances, Waterfall Cambria Quartz island with floating shelf, high gloss modern Cabinets, large format porcelain tile
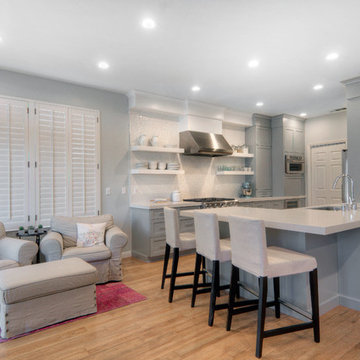
By changing the shape of the peninsula to add seating and functional sink and dish washing areas, adding a wine refrigerator, range and secondary microwave convection oven, along with a large appliance garage, and thoughtfully planned cabinetry storage, now everything has its proper place. Increasing the storage to the ceiling via soffit enclosure, highlighting the focal wall with two colors of cabinetry, a soft gray and a bright white, and incorporating floating shelves and textured back splash, this entire kitchen space sings beautifully!
John Valenti Photography
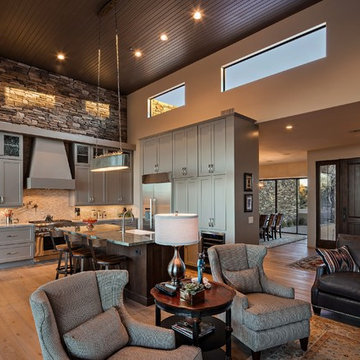
Thompson Photographic
Open concept kitchen - mid-sized rustic l-shaped light wood floor open concept kitchen idea in Phoenix with a drop-in sink, raised-panel cabinets, gray cabinets, granite countertops, beige backsplash, stone tile backsplash, stainless steel appliances and an island
Open concept kitchen - mid-sized rustic l-shaped light wood floor open concept kitchen idea in Phoenix with a drop-in sink, raised-panel cabinets, gray cabinets, granite countertops, beige backsplash, stone tile backsplash, stainless steel appliances and an island
Kitchen with a Drop-In Sink and Gray Cabinets Ideas
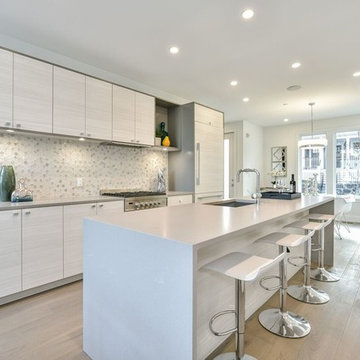
Large trendy single-wall light wood floor eat-in kitchen photo in Boston with a drop-in sink, flat-panel cabinets, gray cabinets, solid surface countertops, white backsplash, stone slab backsplash, stainless steel appliances and an island
4





