Kitchen with a Drop-In Sink and Paneled Appliances Ideas
Refine by:
Budget
Sort by:Popular Today
121 - 140 of 6,302 photos
Item 1 of 3
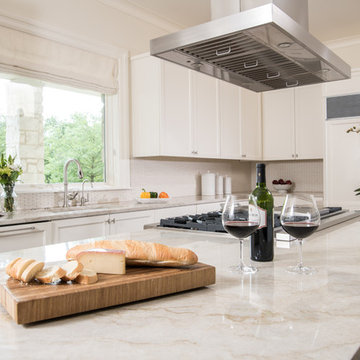
Example of a large beach style l-shaped dark wood floor and brown floor eat-in kitchen design in Austin with a drop-in sink, shaker cabinets, white cabinets, laminate countertops, beige backsplash, ceramic backsplash, paneled appliances and an island
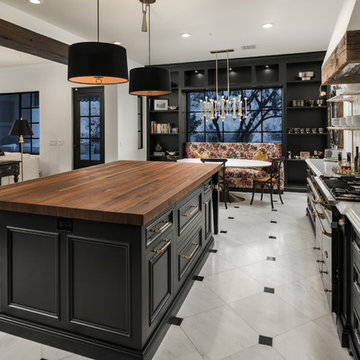
We are crazy about the black kitchen cabinets, exposed beams, brass kitchen hardware, open shelving and pendant lighting.
Huge arts and crafts u-shaped marble floor and multicolored floor enclosed kitchen photo in Phoenix with a drop-in sink, raised-panel cabinets, distressed cabinets, wood countertops, multicolored backsplash, porcelain backsplash, paneled appliances, an island and multicolored countertops
Huge arts and crafts u-shaped marble floor and multicolored floor enclosed kitchen photo in Phoenix with a drop-in sink, raised-panel cabinets, distressed cabinets, wood countertops, multicolored backsplash, porcelain backsplash, paneled appliances, an island and multicolored countertops
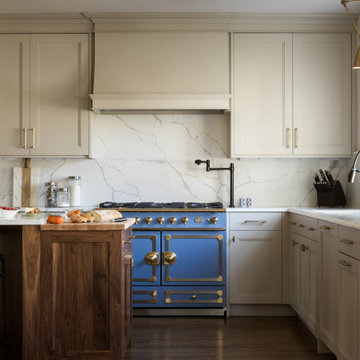
Large transitional l-shaped medium tone wood floor and brown floor open concept kitchen photo in New York with a drop-in sink, white cabinets, quartz countertops, white backsplash, marble backsplash, paneled appliances, white countertops, recessed-panel cabinets and an island
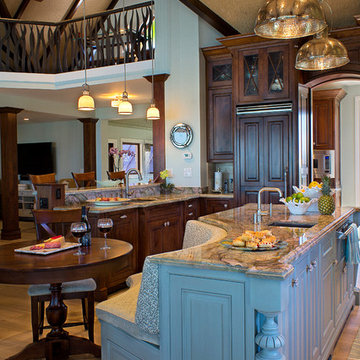
A new gourmet kitchen along with octagon shaped dining room was added overlooking the ocean.
Large island style porcelain tile and beige floor open concept kitchen photo in Miami with a drop-in sink, raised-panel cabinets, dark wood cabinets, granite countertops, beige backsplash, subway tile backsplash, paneled appliances and an island
Large island style porcelain tile and beige floor open concept kitchen photo in Miami with a drop-in sink, raised-panel cabinets, dark wood cabinets, granite countertops, beige backsplash, subway tile backsplash, paneled appliances and an island
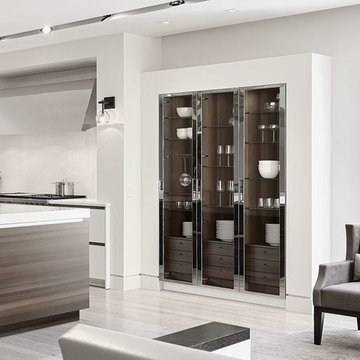
SieMatic Cabinetry in Smoked Oak wood veneer, and Lotus White matte lacquer. SieMatic exclusive Polished stainless steel extractor hood and tall glass door cabinets with nickel gloss frame.

Essential client goals were a sustainable low-maintenance house, primarily single floor living, orientation to views, natural light to interiors, establishment of individual privacy, creation of a formal outdoor space for gardening, incorporation of a full workshop for cars, generous indoor and outdoor social space for guests and parties.
The Holly Hill house is comprised of three wings joined by bridges: An architect's wing with a master garden to the east, an engineer’s wing with automobile workshop and a central activity, kitchen, living, dining wing.
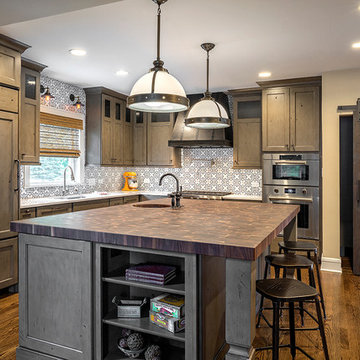
Designer: Kristin Petro; Photographer: Marcel Page Photography; Cabinets by Jay Rambo; Wood Countertop by Grothouse Lumber; Backsplash by Fireclay Tile; Hood by Modernaire
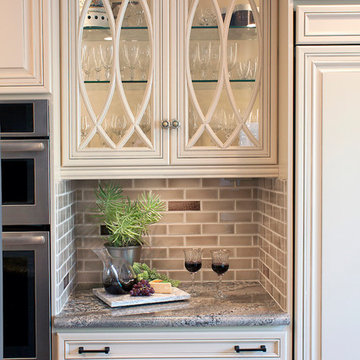
Coffee or wine bar area is very versatile and attractive. The under-cabinet and inter-cabinet lighting dazzle this area and can act as a night light. Dark tile pieces add interest to surrounding beige and earth tones. Bottom cabinets for storage and top glass panel cabinet doors to add pattern and warm glow.
J. Hettinger Interiors, Dorene Gomez
Timothy Manning Photography

Mid-sized minimalist galley cement tile floor and gray floor open concept kitchen photo in Austin with flat-panel cabinets, cement tile backsplash, paneled appliances, an island, a drop-in sink, light wood cabinets, wood countertops, white backsplash and gray countertops
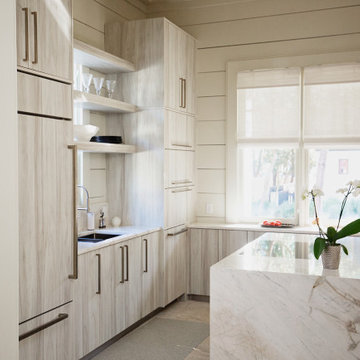
Project Number: M1197
Design/Manufacturer/Installer: Marquis Fine Cabinetry
Collection: Milano
Finish: Rockefeller
Features: Tandem Metal Drawer Box (Standard), Adjustable Legs/Soft Close (Standard), Stainless Steel Toe-Kick
Cabinet/Drawer Extra Options: Touch Latch, Custom Appliance Panels, Floating Shelves, Tip-Ups
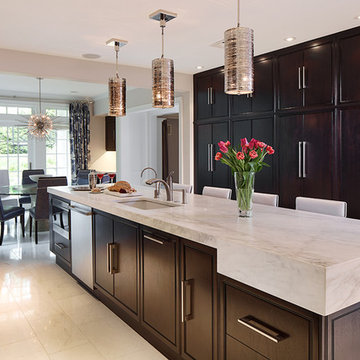
Phillip Ennis
Eat-in kitchen - large transitional galley porcelain tile eat-in kitchen idea in New York with a drop-in sink, beaded inset cabinets, dark wood cabinets, marble countertops, blue backsplash, mosaic tile backsplash, paneled appliances and an island
Eat-in kitchen - large transitional galley porcelain tile eat-in kitchen idea in New York with a drop-in sink, beaded inset cabinets, dark wood cabinets, marble countertops, blue backsplash, mosaic tile backsplash, paneled appliances and an island
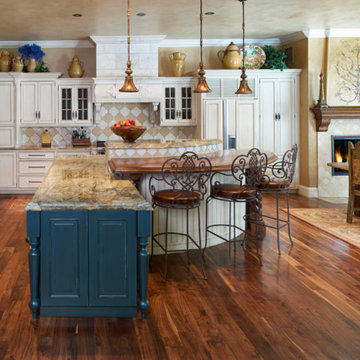
Ron Ruscio Photography
Large tuscan l-shaped medium tone wood floor open concept kitchen photo in Denver with beaded inset cabinets, white cabinets, granite countertops, multicolored backsplash, an island, a drop-in sink, terra-cotta backsplash and paneled appliances
Large tuscan l-shaped medium tone wood floor open concept kitchen photo in Denver with beaded inset cabinets, white cabinets, granite countertops, multicolored backsplash, an island, a drop-in sink, terra-cotta backsplash and paneled appliances
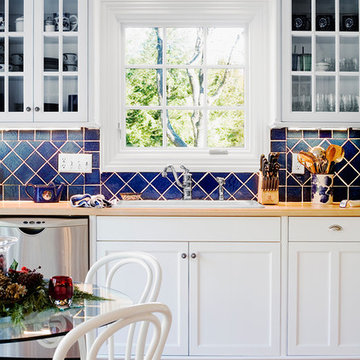
http://www.levimillerphotography.com/
Inspiration for a large cottage single-wall dark wood floor eat-in kitchen remodel in New York with a drop-in sink, shaker cabinets, white cabinets, wood countertops, blue backsplash, porcelain backsplash, paneled appliances and an island
Inspiration for a large cottage single-wall dark wood floor eat-in kitchen remodel in New York with a drop-in sink, shaker cabinets, white cabinets, wood countertops, blue backsplash, porcelain backsplash, paneled appliances and an island
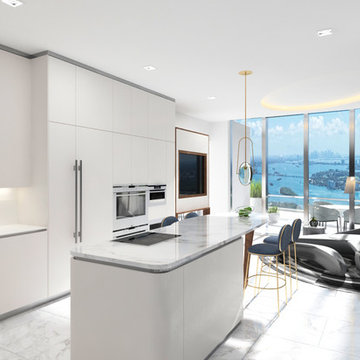
Sunny Isles Beach, Florida, is home to Jade Signature, a gorgeous high-rise residential building developed by Fortune International Group and designed by Swiss architects, Herzog & de Meuron. Breathtakingly beautiful, Jade Signature shimmers in the Florida sun and offers residents unparalleled views of sparkling oceanfront and exquisitely landscaped grounds. Amenities abound for residents of the 53-story building, including a spa, fitness, and guest suite level; worldwide concierge services; private beach; and a private pedestrian walkway to Collins Avenue.
TASK
Our international client has asked us to design a 3k sq ft turnkey residence at Jade Signature. The unit on the 50th floor affords spectacular views and a stunning 800 sq ft balcony that increases the total living space.
SCOPE
Britto Charette is responsible for all aspects of designing the 3-bedroom, 5-bathroom residence that is expected to be completed by the end of September 2017. Our design features custom built-ins, headboards, bedroom sets, and furnishings.
HIGHLIGHTS
We are especially fond of the sculptural Zaha Hadid sofa by B&b Italia.
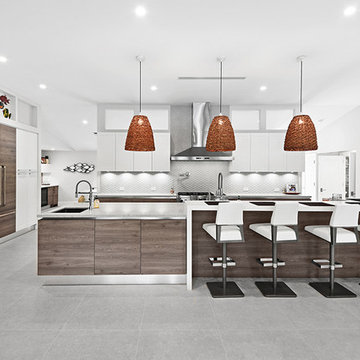
Daniel Grill Images, LLC
Large minimalist l-shaped porcelain tile and gray floor open concept kitchen photo in Miami with a drop-in sink, light wood cabinets, quartz countertops, gray backsplash, porcelain backsplash, paneled appliances, an island and white countertops
Large minimalist l-shaped porcelain tile and gray floor open concept kitchen photo in Miami with a drop-in sink, light wood cabinets, quartz countertops, gray backsplash, porcelain backsplash, paneled appliances, an island and white countertops
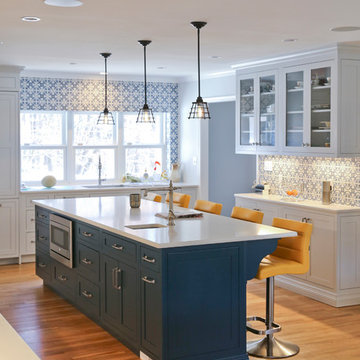
Example of a large 1960s galley light wood floor open concept kitchen design in DC Metro with a drop-in sink, beaded inset cabinets, gray cabinets, quartz countertops, blue backsplash, porcelain backsplash, paneled appliances, an island and gray countertops
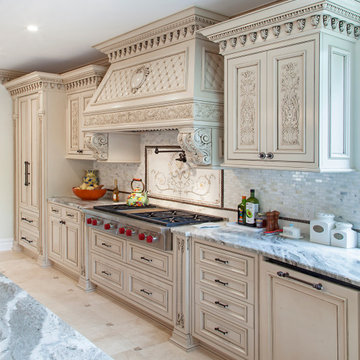
Taking a French inspired approach towards the design, the incorporation of hand carved details throughout the space was a major focus. Stained in a light patina tone, these details are highlighted even more by the entry of natural light. Underscoring the true craftsmanship of our artisans in each piece and element of the kitchen space. From the superior crown to the lower molding details, the quality and attention to detail is second to none.
For more projects visit our website wlkitchenandhome.com
.
.
.
#kitchendesigner #mansionkitchen #luxurykitchens #classickitchen #traditionalkitchen #frenchkitchen #kitchenhood #kitchenisland #elegantkitchen #dreamkitchen #woodworker #woodcarving #kitchendecoration #luxuryhome #kitchensofinstagram #diningroom #pantry #ovencabinet #kitchencabinets #cofferedceilings #newjerseykitchens #nyckitchens #carpentry #opulentkitchens #victoriankitchen #newjerseyarchitect #nyarchitect #millionairekitchen #homeinteriorsdesigner
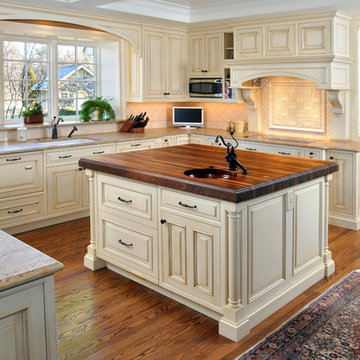
Blue Bell Kitchens
Eat-in kitchen - traditional u-shaped eat-in kitchen idea in Philadelphia with a drop-in sink, recessed-panel cabinets, distressed cabinets, wood countertops and paneled appliances
Eat-in kitchen - traditional u-shaped eat-in kitchen idea in Philadelphia with a drop-in sink, recessed-panel cabinets, distressed cabinets, wood countertops and paneled appliances
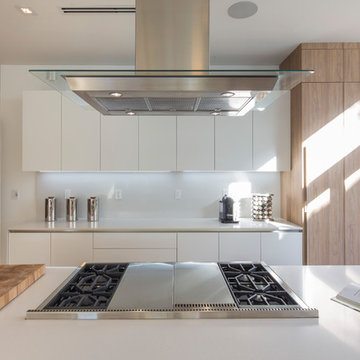
Photos by Libertad Rodriguez / Phl & Services.llc Architecture by sdh studio.
Inspiration for a mid-sized contemporary porcelain tile and beige floor kitchen remodel in Miami with a drop-in sink, flat-panel cabinets, white cabinets, wood countertops, white backsplash, paneled appliances, two islands and beige countertops
Inspiration for a mid-sized contemporary porcelain tile and beige floor kitchen remodel in Miami with a drop-in sink, flat-panel cabinets, white cabinets, wood countertops, white backsplash, paneled appliances, two islands and beige countertops
Kitchen with a Drop-In Sink and Paneled Appliances Ideas
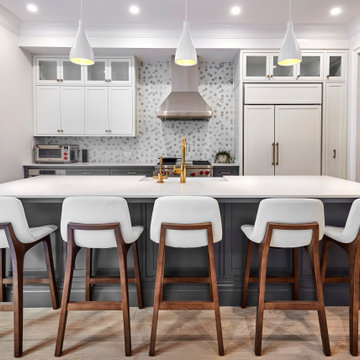
Kitchen renovation of an NYC townhouse in Brooklyn's Park Slope neighborhood.
Inspiration for a large transitional light wood floor, beige floor and vaulted ceiling eat-in kitchen remodel in New York with a drop-in sink, shaker cabinets, beige cabinets, quartz countertops, gray backsplash, ceramic backsplash, paneled appliances, an island and white countertops
Inspiration for a large transitional light wood floor, beige floor and vaulted ceiling eat-in kitchen remodel in New York with a drop-in sink, shaker cabinets, beige cabinets, quartz countertops, gray backsplash, ceramic backsplash, paneled appliances, an island and white countertops
7





