Kitchen with a Drop-In Sink and Paneled Appliances Ideas
Refine by:
Budget
Sort by:Popular Today
161 - 180 of 6,302 photos
Item 1 of 3
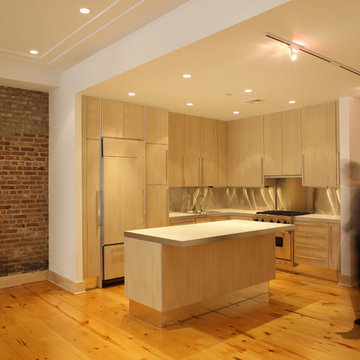
Example of a small urban l-shaped light wood floor and beige floor open concept kitchen design in New York with a drop-in sink, flat-panel cabinets, light wood cabinets, concrete countertops, paneled appliances, an island and gray countertops
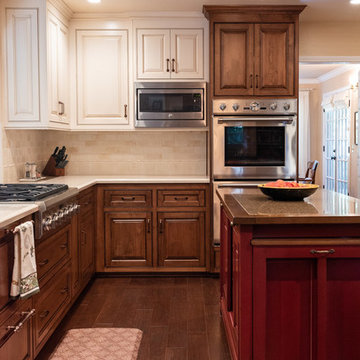
©2018 Sligh Cabinets, Inc. | Custom Cabinetry and Counter tops by Sligh Cabinets, Inc. | Interior Design by Interior Motives, Arroyo Grande
Eat-in kitchen - traditional u-shaped dark wood floor and brown floor eat-in kitchen idea in San Luis Obispo with a drop-in sink, raised-panel cabinets, medium tone wood cabinets, quartz countertops, beige backsplash, porcelain backsplash, paneled appliances, an island and white countertops
Eat-in kitchen - traditional u-shaped dark wood floor and brown floor eat-in kitchen idea in San Luis Obispo with a drop-in sink, raised-panel cabinets, medium tone wood cabinets, quartz countertops, beige backsplash, porcelain backsplash, paneled appliances, an island and white countertops
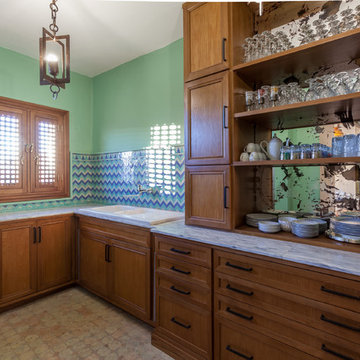
Example of a tuscan l-shaped terra-cotta tile eat-in kitchen design in Chicago with a drop-in sink, shaker cabinets, dark wood cabinets, blue backsplash, porcelain backsplash, paneled appliances, a peninsula and gray countertops
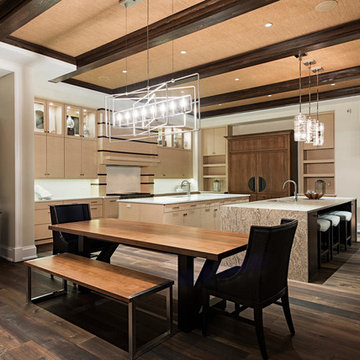
Inspiration for a large transitional l-shaped dark wood floor eat-in kitchen remodel in Other with a drop-in sink, flat-panel cabinets, light wood cabinets, white backsplash, paneled appliances and two islands
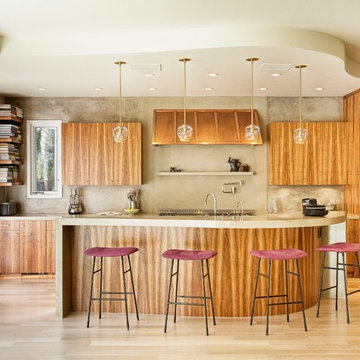
Cement plaster finish featured at backsplash wall.
Mid-sized trendy single-wall light wood floor and brown floor kitchen photo in San Francisco with gray backsplash, flat-panel cabinets, brown cabinets, an island, a drop-in sink, marble countertops and paneled appliances
Mid-sized trendy single-wall light wood floor and brown floor kitchen photo in San Francisco with gray backsplash, flat-panel cabinets, brown cabinets, an island, a drop-in sink, marble countertops and paneled appliances
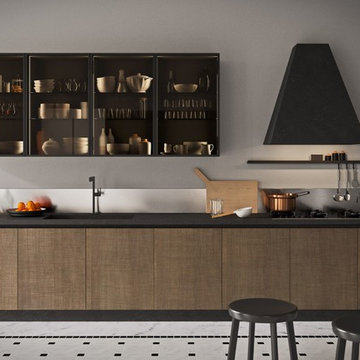
Mid-sized minimalist galley cement tile floor and gray floor open concept kitchen photo in Austin with flat-panel cabinets, cement tile backsplash, paneled appliances, an island, a drop-in sink, light wood cabinets, wood countertops, white backsplash and gray countertops
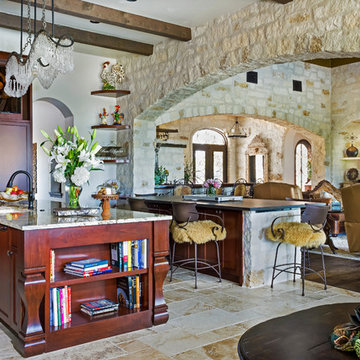
Kitchen to Great Room Waterfront Texas Tuscan Villa by Zbranek and Holt Custom Homes, Austin and Horseshoe Bay Custom Home Builders
Open concept kitchen - huge mediterranean galley travertine floor and multicolored floor open concept kitchen idea in Austin with a drop-in sink, recessed-panel cabinets, dark wood cabinets, granite countertops, multicolored backsplash, ceramic backsplash, two islands and paneled appliances
Open concept kitchen - huge mediterranean galley travertine floor and multicolored floor open concept kitchen idea in Austin with a drop-in sink, recessed-panel cabinets, dark wood cabinets, granite countertops, multicolored backsplash, ceramic backsplash, two islands and paneled appliances
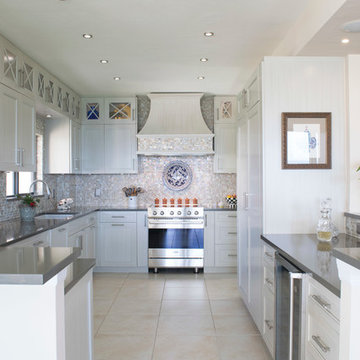
A beautiful Transitional kitchen design with Traditional elements. A decorative wood hood with tile insert details was incorporated over the range. X mullion stacked upper cabinetry with glass and LED lighting highlights this impressive feature. Magic corner & corner drawers base storage cabinets were used to maximize storage in the base corner locations. Existing drywall vent cover & wire rack closet pantry was removed and cabinet pantries were cleverly used to house vent and allow a storage of narrow items around the vent while full depth storage was accessible by the old closet area. Bar storage drawers were added to the wine cooler area. Fridge & Freezer were enclosed with cabinetry materials and an added narrow pantry for spice storage. Products used were Miralis cabinetry, Fully Integrated Liebherr Fridge & Freezer, LED cabinetry & ceiling lighting, Silestone Altair quartz tops, C-Tech Lucerne Ice White Quartzo sink, Vent a Hood blower and Walker Zanger vintage Oyster backsplashes that added a beautiful flavor to the kitchen. Photography: Rebekah E. Myers
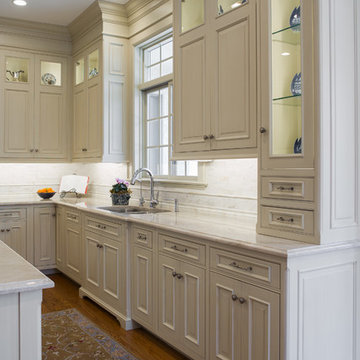
Letitia Clark
Inspiration for a timeless kitchen remodel in Philadelphia with a drop-in sink, raised-panel cabinets, quartzite countertops, paneled appliances and an island
Inspiration for a timeless kitchen remodel in Philadelphia with a drop-in sink, raised-panel cabinets, quartzite countertops, paneled appliances and an island
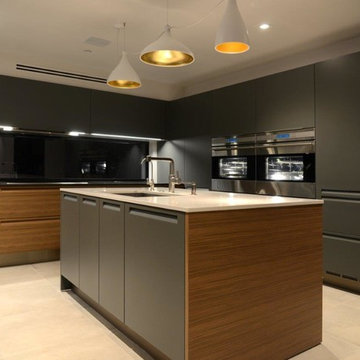
Inspiration for a large modern single-wall cement tile floor, gray floor and vaulted ceiling eat-in kitchen remodel in Los Angeles with a drop-in sink, flat-panel cabinets, gray cabinets, quartz countertops, glass sheet backsplash, paneled appliances, an island and white countertops
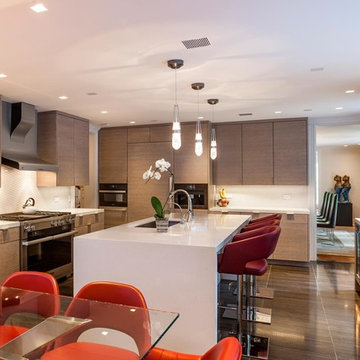
Minimalist porcelain tile eat-in kitchen photo in New York with a drop-in sink, flat-panel cabinets, gray cabinets, solid surface countertops, white backsplash, ceramic backsplash, paneled appliances and an island
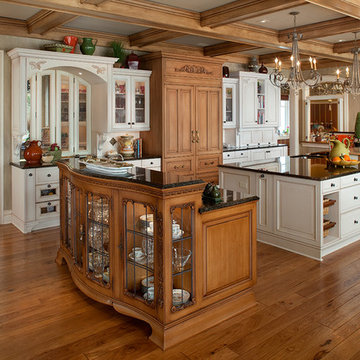
A large circular driveway and serene rock garden welcome visitors to this elegant estate. Classic columns, Shingle and stone distinguish the front exterior, which leads inside through a light-filled entryway. Rear exterior highlights include a natural-style pool, another rock garden and a beautiful, tree-filled lot.
Interior spaces are equally beautiful. The large formal living room boasts coved ceiling, abundant windows overlooking the woods beyond, leaded-glass doors and dramatic Old World crown moldings. Not far away, the casual and comfortable family room entices with coffered ceilings and an unusual wood fireplace. Looking for privacy and a place to curl up with a good book? The dramatic library has intricate paneling, handsome beams and a peaked barrel-vaulted ceiling. Other highlights include a spacious master suite, including a large French-style master bath with his-and-hers vanities. Hallways and spaces throughout feature the level of quality generally found in homes of the past, including arched windows, intricately carved moldings and painted walls reminiscent of Old World manors.
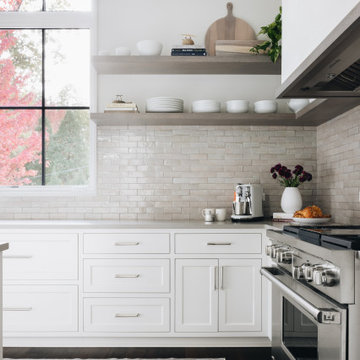
Example of a large transitional u-shaped dark wood floor, brown floor and exposed beam open concept kitchen design in Chicago with a drop-in sink, shaker cabinets, medium tone wood cabinets, multicolored backsplash, paneled appliances, two islands and multicolored countertops
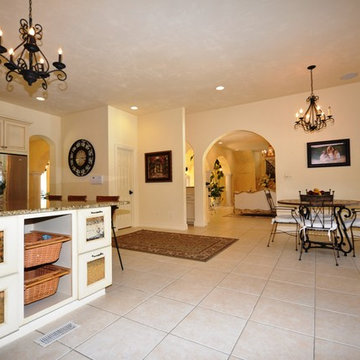
Nancy Taylor- Virtually Taylor'd
Example of a huge tuscan l-shaped travertine floor eat-in kitchen design in Other with a drop-in sink, raised-panel cabinets, distressed cabinets, granite countertops, paneled appliances and an island
Example of a huge tuscan l-shaped travertine floor eat-in kitchen design in Other with a drop-in sink, raised-panel cabinets, distressed cabinets, granite countertops, paneled appliances and an island
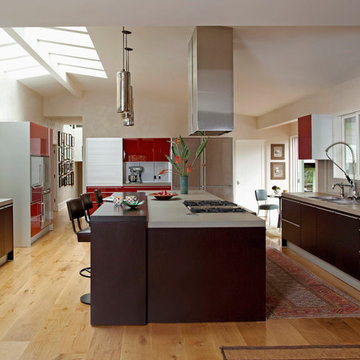
An updated kitchen in a Santa Monica craftsman.
Example of a large trendy galley light wood floor enclosed kitchen design in New York with a drop-in sink, flat-panel cabinets, red cabinets, gray backsplash, glass sheet backsplash, paneled appliances and an island
Example of a large trendy galley light wood floor enclosed kitchen design in New York with a drop-in sink, flat-panel cabinets, red cabinets, gray backsplash, glass sheet backsplash, paneled appliances and an island
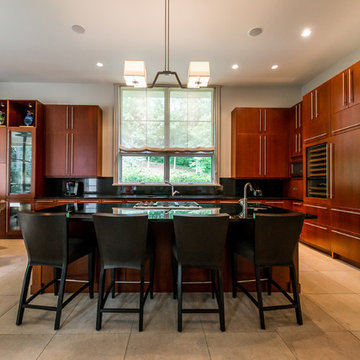
Virtual Studio Innovations
L-shaped eat-in kitchen photo in Atlanta with a drop-in sink, flat-panel cabinets, dark wood cabinets, granite countertops, black backsplash and paneled appliances
L-shaped eat-in kitchen photo in Atlanta with a drop-in sink, flat-panel cabinets, dark wood cabinets, granite countertops, black backsplash and paneled appliances
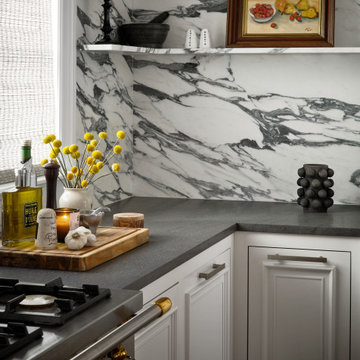
Kitchen pantry - large transitional galley light wood floor and beige floor kitchen pantry idea in Austin with a drop-in sink, beaded inset cabinets, white cabinets, solid surface countertops, multicolored backsplash, marble backsplash, paneled appliances, two islands and gray countertops
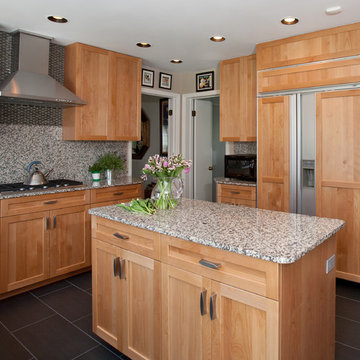
Brad Baskin Photography
Large transitional u-shaped porcelain tile enclosed kitchen photo in Chicago with a drop-in sink, recessed-panel cabinets, light wood cabinets, granite countertops, multicolored backsplash, stone slab backsplash, paneled appliances and an island
Large transitional u-shaped porcelain tile enclosed kitchen photo in Chicago with a drop-in sink, recessed-panel cabinets, light wood cabinets, granite countertops, multicolored backsplash, stone slab backsplash, paneled appliances and an island
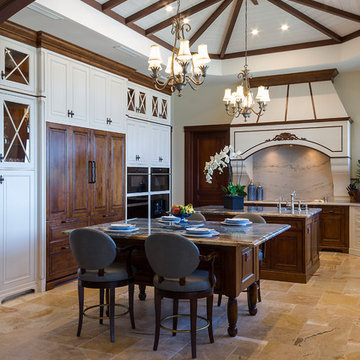
Odd Duck Photography
Inspiration for a large coastal galley travertine floor and beige floor eat-in kitchen remodel in Miami with a drop-in sink, beaded inset cabinets, beige cabinets, marble countertops, white backsplash, marble backsplash, paneled appliances and two islands
Inspiration for a large coastal galley travertine floor and beige floor eat-in kitchen remodel in Miami with a drop-in sink, beaded inset cabinets, beige cabinets, marble countertops, white backsplash, marble backsplash, paneled appliances and two islands
Kitchen with a Drop-In Sink and Paneled Appliances Ideas

Inspiration for a large transitional u-shaped dark wood floor, brown floor and exposed beam open concept kitchen remodel in Chicago with a drop-in sink, shaker cabinets, medium tone wood cabinets, multicolored backsplash, paneled appliances, two islands and multicolored countertops
9





