Kitchen with a Drop-In Sink and Paneled Appliances Ideas
Refine by:
Budget
Sort by:Popular Today
101 - 120 of 6,302 photos
Item 1 of 3
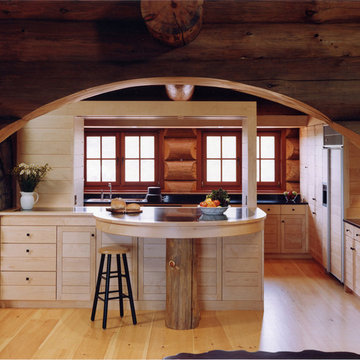
Mid-sized mountain style l-shaped light wood floor enclosed kitchen photo in Burlington with a drop-in sink, flat-panel cabinets, light wood cabinets, wood countertops, brown backsplash, paneled appliances and an island
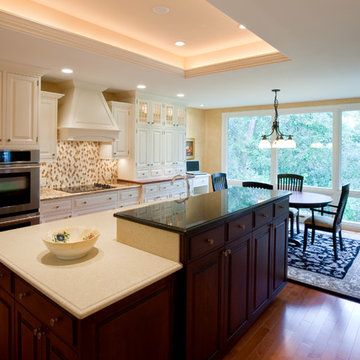
This Madison, WI kitchen remodel features stainless steel appliances, custom cabinetry in a buttercream finish with a cherry island, tile backsplash with a combination of glass and travertine tiles, quartz countertops, tray ceiling and an updated dining area.
Hal Kearney, Photographer
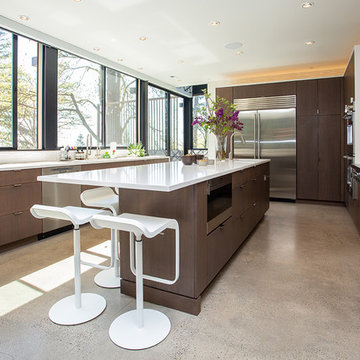
Modern custom kitchen with frameless cabinetry.
Example of a mid-sized mid-century modern u-shaped concrete floor and gray floor eat-in kitchen design in Portland with a drop-in sink, flat-panel cabinets, dark wood cabinets, paneled appliances, an island and white countertops
Example of a mid-sized mid-century modern u-shaped concrete floor and gray floor eat-in kitchen design in Portland with a drop-in sink, flat-panel cabinets, dark wood cabinets, paneled appliances, an island and white countertops
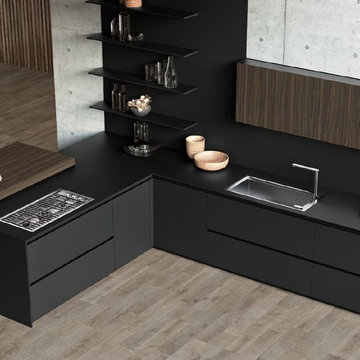
Example of a huge trendy l-shaped light wood floor and beige floor open concept kitchen design in San Francisco with a drop-in sink, flat-panel cabinets, black cabinets, solid surface countertops, black backsplash, stone slab backsplash, paneled appliances, no island and black countertops
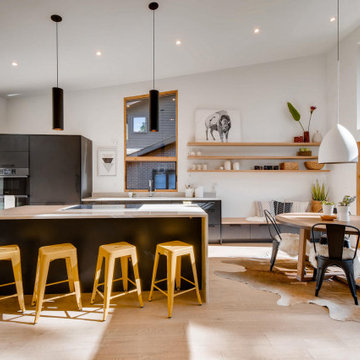
Hidden Appliances
Why see a refrigerator or dishwasher if you don’t have to? As you can see, the kitchen design trends this year are to maintain a streamlined, minimal look. We love how the appliances in the kitchens below blend right in with the cabinetry. And luckily, a lot of cabinet and kitchen design companies offer appliance paneling to match your cabinets.
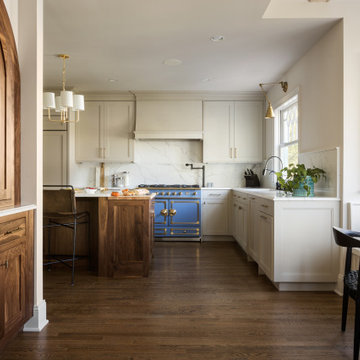
Example of a large transitional l-shaped medium tone wood floor and brown floor open concept kitchen design in New York with a drop-in sink, white cabinets, quartz countertops, white backsplash, marble backsplash, paneled appliances, white countertops, recessed-panel cabinets and an island
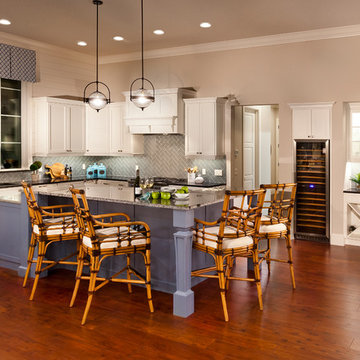
The Corindi, 11514 Harbourside Lane in Harbourside at The Islands on the Manatee River; is the perfect setting for this 3,577 SF West Indies architectural style home with private backyard boat dock. This 3 bedroom, 3 bath home with great room, dining room, study, bonus room, outdoor kitchen and 3-car garage affords serene waterfront views from each room.
Gene Pollux Photography
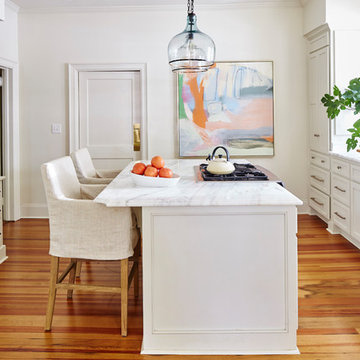
Inspiration for a transitional galley medium tone wood floor and brown floor kitchen remodel in Other with a drop-in sink, shaker cabinets, white cabinets, paneled appliances, an island and white countertops
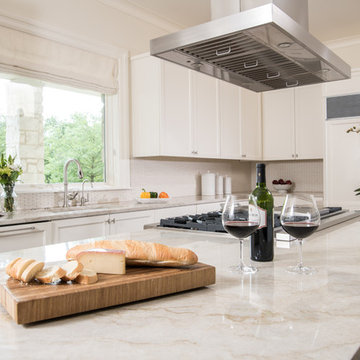
Example of a large beach style l-shaped dark wood floor and brown floor eat-in kitchen design in Austin with a drop-in sink, shaker cabinets, white cabinets, laminate countertops, beige backsplash, ceramic backsplash, paneled appliances and an island
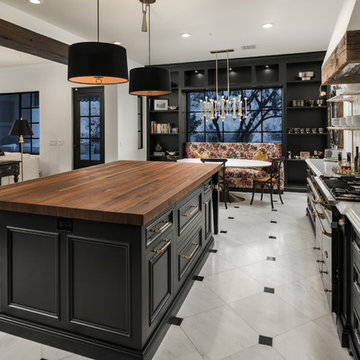
We are crazy about the black kitchen cabinets, exposed beams, brass kitchen hardware, open shelving and pendant lighting.
Huge arts and crafts u-shaped marble floor and multicolored floor enclosed kitchen photo in Phoenix with a drop-in sink, raised-panel cabinets, distressed cabinets, wood countertops, multicolored backsplash, porcelain backsplash, paneled appliances, an island and multicolored countertops
Huge arts and crafts u-shaped marble floor and multicolored floor enclosed kitchen photo in Phoenix with a drop-in sink, raised-panel cabinets, distressed cabinets, wood countertops, multicolored backsplash, porcelain backsplash, paneled appliances, an island and multicolored countertops
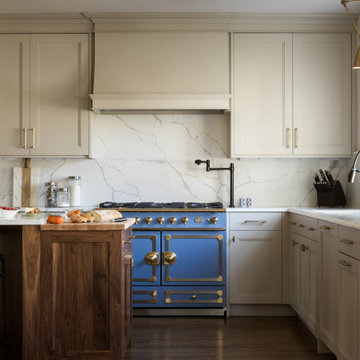
Large transitional l-shaped medium tone wood floor and brown floor open concept kitchen photo in New York with a drop-in sink, white cabinets, quartz countertops, white backsplash, marble backsplash, paneled appliances, white countertops, recessed-panel cabinets and an island
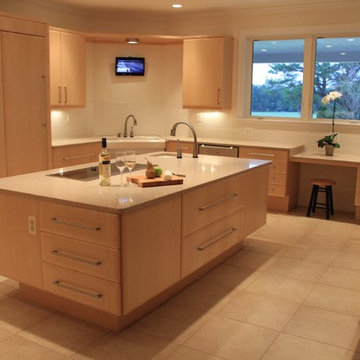
Regina Holmes
Open concept kitchen - huge contemporary u-shaped porcelain tile open concept kitchen idea in DC Metro with a drop-in sink, flat-panel cabinets, light wood cabinets, quartz countertops, white backsplash, ceramic backsplash, paneled appliances and two islands
Open concept kitchen - huge contemporary u-shaped porcelain tile open concept kitchen idea in DC Metro with a drop-in sink, flat-panel cabinets, light wood cabinets, quartz countertops, white backsplash, ceramic backsplash, paneled appliances and two islands
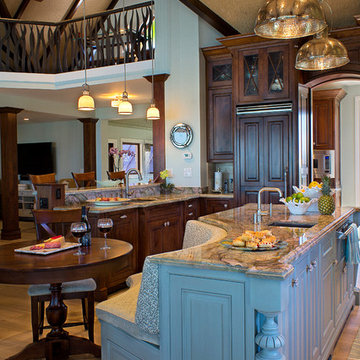
A new gourmet kitchen along with octagon shaped dining room was added overlooking the ocean.
Large island style porcelain tile and beige floor open concept kitchen photo in Miami with a drop-in sink, raised-panel cabinets, dark wood cabinets, granite countertops, beige backsplash, subway tile backsplash, paneled appliances and an island
Large island style porcelain tile and beige floor open concept kitchen photo in Miami with a drop-in sink, raised-panel cabinets, dark wood cabinets, granite countertops, beige backsplash, subway tile backsplash, paneled appliances and an island
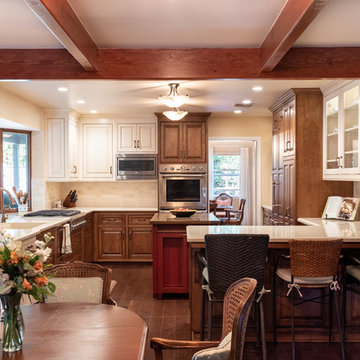
©2018 Sligh Cabinets, Inc. | Custom Cabinetry and Counter tops by Sligh Cabinets, Inc. | Interior Design by Interior Motives, Arroyo Grande
Elegant u-shaped dark wood floor and brown floor eat-in kitchen photo in San Luis Obispo with a drop-in sink, raised-panel cabinets, medium tone wood cabinets, quartz countertops, beige backsplash, porcelain backsplash, paneled appliances, an island and white countertops
Elegant u-shaped dark wood floor and brown floor eat-in kitchen photo in San Luis Obispo with a drop-in sink, raised-panel cabinets, medium tone wood cabinets, quartz countertops, beige backsplash, porcelain backsplash, paneled appliances, an island and white countertops
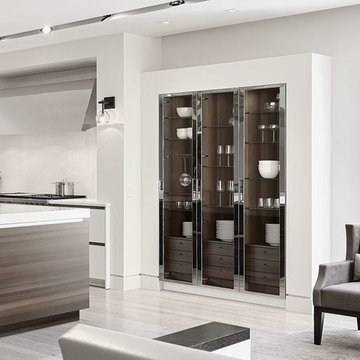
SieMatic Cabinetry in Smoked Oak wood veneer, and Lotus White matte lacquer. SieMatic exclusive Polished stainless steel extractor hood and tall glass door cabinets with nickel gloss frame.

Essential client goals were a sustainable low-maintenance house, primarily single floor living, orientation to views, natural light to interiors, establishment of individual privacy, creation of a formal outdoor space for gardening, incorporation of a full workshop for cars, generous indoor and outdoor social space for guests and parties.
The Holly Hill house is comprised of three wings joined by bridges: An architect's wing with a master garden to the east, an engineer’s wing with automobile workshop and a central activity, kitchen, living, dining wing.
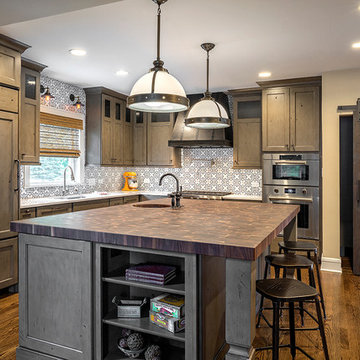
Designer: Kristin Petro; Photographer: Marcel Page Photography; Cabinets by Jay Rambo; Wood Countertop by Grothouse Lumber; Backsplash by Fireclay Tile; Hood by Modernaire
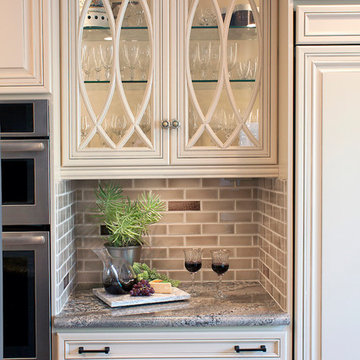
Coffee or wine bar area is very versatile and attractive. The under-cabinet and inter-cabinet lighting dazzle this area and can act as a night light. Dark tile pieces add interest to surrounding beige and earth tones. Bottom cabinets for storage and top glass panel cabinet doors to add pattern and warm glow.
J. Hettinger Interiors, Dorene Gomez
Timothy Manning Photography
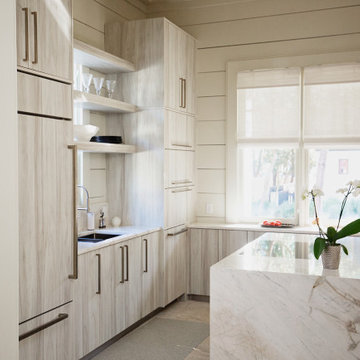
Project Number: M1197
Design/Manufacturer/Installer: Marquis Fine Cabinetry
Collection: Milano
Finish: Rockefeller
Features: Tandem Metal Drawer Box (Standard), Adjustable Legs/Soft Close (Standard), Stainless Steel Toe-Kick
Cabinet/Drawer Extra Options: Touch Latch, Custom Appliance Panels, Floating Shelves, Tip-Ups
Kitchen with a Drop-In Sink and Paneled Appliances Ideas
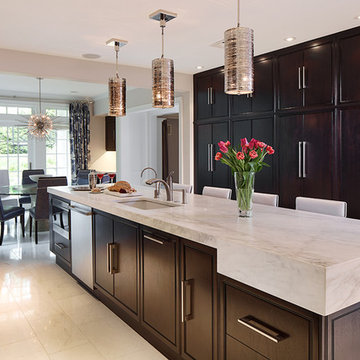
Phillip Ennis
Eat-in kitchen - large transitional galley porcelain tile eat-in kitchen idea in New York with a drop-in sink, beaded inset cabinets, dark wood cabinets, marble countertops, blue backsplash, mosaic tile backsplash, paneled appliances and an island
Eat-in kitchen - large transitional galley porcelain tile eat-in kitchen idea in New York with a drop-in sink, beaded inset cabinets, dark wood cabinets, marble countertops, blue backsplash, mosaic tile backsplash, paneled appliances and an island
6





