Kitchen with a Drop-In Sink and Wood Countertops Ideas
Refine by:
Budget
Sort by:Popular Today
181 - 200 of 6,754 photos
Item 1 of 3
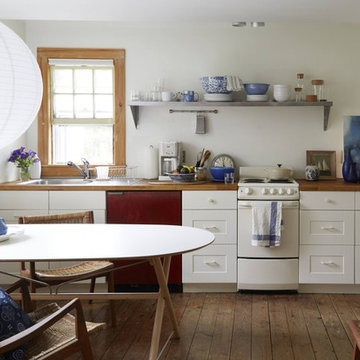
Eat-in kitchen - coastal single-wall dark wood floor and brown floor eat-in kitchen idea in New York with a drop-in sink, shaker cabinets, white cabinets, wood countertops and brown countertops
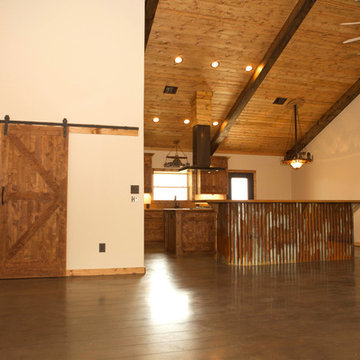
Large mountain style l-shaped dark wood floor and brown floor kitchen photo in Houston with a drop-in sink, flat-panel cabinets, medium tone wood cabinets, wood countertops, stainless steel appliances, two islands and brown countertops
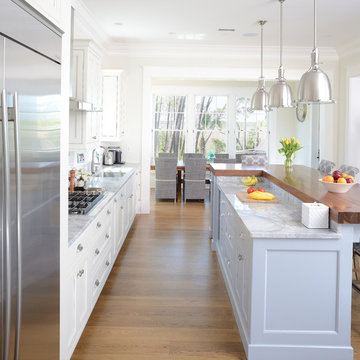
fumed oak floors in kitchen. Walnut counter with marble accent
Beach style medium tone wood floor kitchen photo in Charleston with a drop-in sink, shaker cabinets, white cabinets, wood countertops, white backsplash, stainless steel appliances and an island
Beach style medium tone wood floor kitchen photo in Charleston with a drop-in sink, shaker cabinets, white cabinets, wood countertops, white backsplash, stainless steel appliances and an island
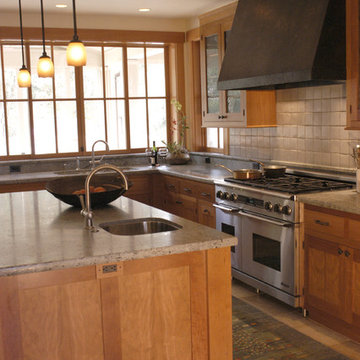
Example of a classic l-shaped ceramic tile open concept kitchen design in San Francisco with a drop-in sink, glass-front cabinets, wood countertops, white backsplash, ceramic backsplash, stainless steel appliances and an island
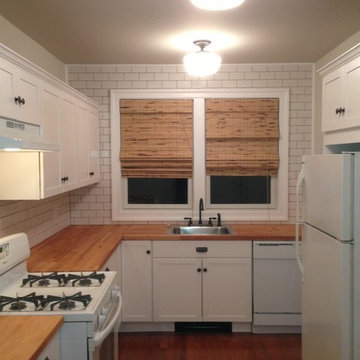
Main Line Kitchen Design is a group of skilled Kitchen Designers each with many years of experience planning kitchens around the Delaware Valley. Using doorstyle and finish kitchen cabinetry samples, photo design books, and laptops to display your kitchen as it is designed, we eliminate the need for and the cost associated with a showroom business model. This makes the design process more convenient for our customers, and we pass the significant savings on to them as well.
Our design process also allows us to spend more time with our customers working on their designs. This is what we enjoy most about our business – it’s what brought us together in the first place. The kitchen cabinet lines we design with and sell are Jim Bishop, Durasupreme, 6 Square, Oracle, Village, Collier, and Bremtowm Fine Custom Cabinetry.
NE
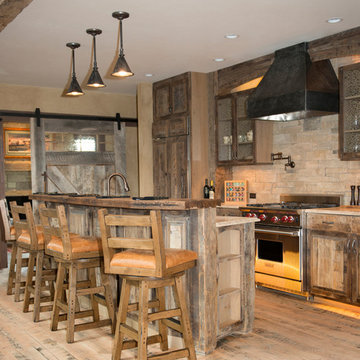
Jessie Moore Photography
Example of a mid-sized mountain style light wood floor kitchen design in Other with a drop-in sink, distressed cabinets, wood countertops, stone tile backsplash, stainless steel appliances and an island
Example of a mid-sized mountain style light wood floor kitchen design in Other with a drop-in sink, distressed cabinets, wood countertops, stone tile backsplash, stainless steel appliances and an island
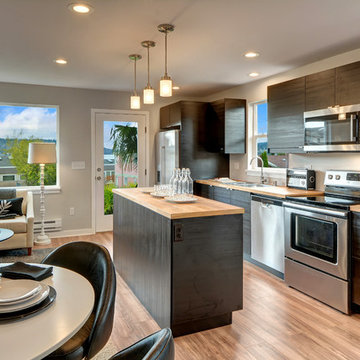
Inspiration for a mid-sized transitional u-shaped medium tone wood floor and brown floor eat-in kitchen remodel in Seattle with a drop-in sink, flat-panel cabinets, dark wood cabinets, wood countertops, gray backsplash, stainless steel appliances, an island and brown countertops

This kitchen remained about the same size as the original, but a complete re-imagining of the space makes all the difference. A center bearing wall was removed to completely open the kitchen to the living area. A shelf runs along the outside wall to display artwork or for additional storage.
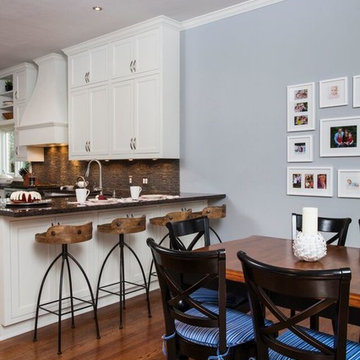
Inspiration for a large modern l-shaped dark wood floor eat-in kitchen remodel in Houston with a drop-in sink, recessed-panel cabinets, white cabinets, wood countertops, gray backsplash, stone tile backsplash, stainless steel appliances and an island
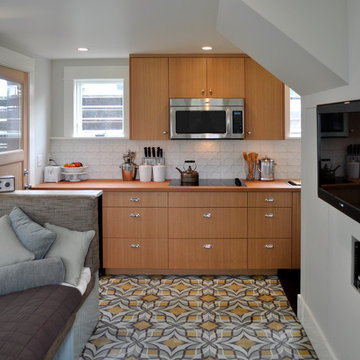
Small trendy single-wall cement tile floor and yellow floor eat-in kitchen photo in Portland with a drop-in sink, flat-panel cabinets, wood countertops, white backsplash, ceramic backsplash, stainless steel appliances and no island
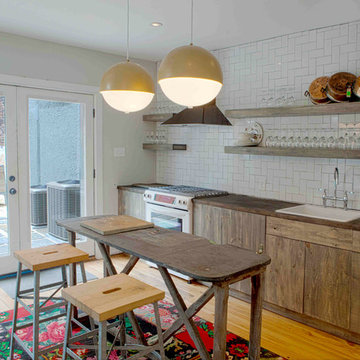
Eat-in kitchen - mid-sized rustic single-wall light wood floor eat-in kitchen idea in Philadelphia with a drop-in sink, distressed cabinets, wood countertops, white backsplash, subway tile backsplash, flat-panel cabinets, white appliances and an island
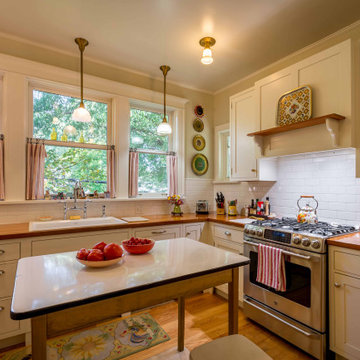
Mid-sized ornate u-shaped light wood floor, brown floor and wallpaper ceiling enclosed kitchen photo in Chicago with a drop-in sink, recessed-panel cabinets, white cabinets, wood countertops, white backsplash, ceramic backsplash, white appliances, an island and brown countertops
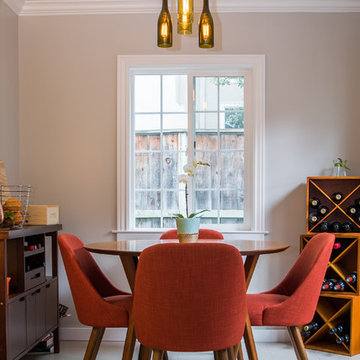
The small dining area balanced out the rest of the space and resulted in a dynamic and purposeful design that not only helped carry out day to day functions but served entertaining guests as well.
PC: mjcohen photography
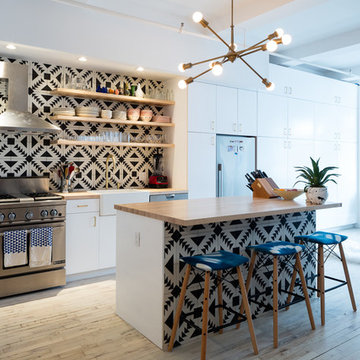
Custom cabinets and bank vault closet wall in contemporary condo. Custom built island.
Transitional light wood floor kitchen photo in New York with a drop-in sink, flat-panel cabinets, white cabinets, wood countertops, black backsplash, cement tile backsplash, stainless steel appliances and an island
Transitional light wood floor kitchen photo in New York with a drop-in sink, flat-panel cabinets, white cabinets, wood countertops, black backsplash, cement tile backsplash, stainless steel appliances and an island
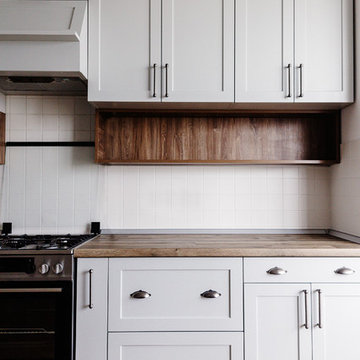
Inspiration for a mid-sized transitional u-shaped dark wood floor and brown floor eat-in kitchen remodel in DC Metro with a drop-in sink, recessed-panel cabinets, white cabinets, wood countertops, white backsplash, ceramic backsplash, stainless steel appliances, a peninsula and brown countertops
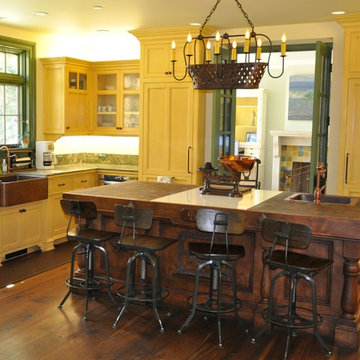
Example of a large classic l-shaped dark wood floor and brown floor eat-in kitchen design in Los Angeles with a drop-in sink, shaker cabinets, yellow cabinets, wood countertops, white backsplash, stainless steel appliances and an island
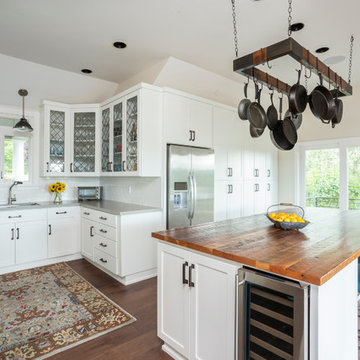
This expansive kitchen features high ceilings, an oversized kitchen island, and gorgeous design details.
Eat-in kitchen - large transitional l-shaped plywood floor and brown floor eat-in kitchen idea in Portland with a drop-in sink, shaker cabinets, white cabinets, wood countertops, white backsplash, subway tile backsplash, stainless steel appliances, an island and brown countertops
Eat-in kitchen - large transitional l-shaped plywood floor and brown floor eat-in kitchen idea in Portland with a drop-in sink, shaker cabinets, white cabinets, wood countertops, white backsplash, subway tile backsplash, stainless steel appliances, an island and brown countertops
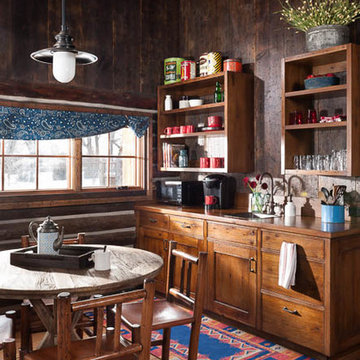
Example of a small mountain style medium tone wood floor kitchen design in Other with a drop-in sink, recessed-panel cabinets, brown cabinets, wood countertops, brown backsplash and wood backsplash
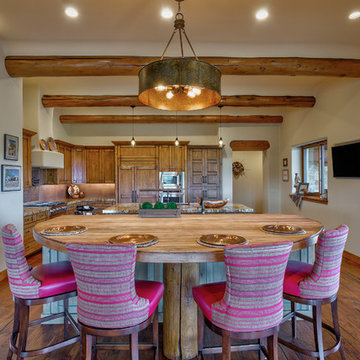
Large southwest medium tone wood floor and brown floor eat-in kitchen photo in Phoenix with a drop-in sink, recessed-panel cabinets, medium tone wood cabinets, wood countertops, metallic backsplash, stone slab backsplash, stainless steel appliances, two islands and brown countertops
Kitchen with a Drop-In Sink and Wood Countertops Ideas
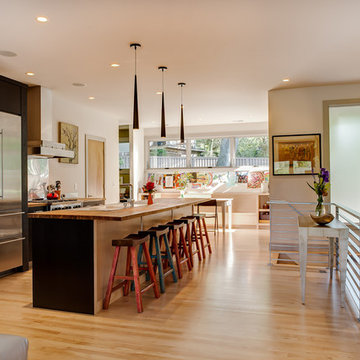
Deborah Scannell Photography
Trendy light wood floor eat-in kitchen photo in Other with a drop-in sink, flat-panel cabinets, dark wood cabinets, wood countertops, stainless steel appliances and an island
Trendy light wood floor eat-in kitchen photo in Other with a drop-in sink, flat-panel cabinets, dark wood cabinets, wood countertops, stainless steel appliances and an island
10





