Kitchen with a Drop-In Sink and Wood Countertops Ideas
Refine by:
Budget
Sort by:Popular Today
161 - 180 of 6,754 photos
Item 1 of 3
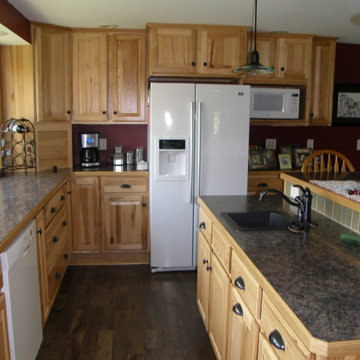
Merillat Sutton Cliffs in Natural Hickory raised panel cabinets fit right into this country setting.
Designer: Mary Miller
Bens Appliance, Kitchen and Bath
Batavia, NY
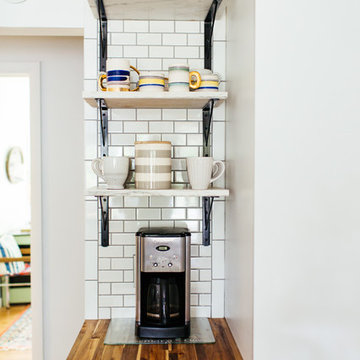
Enclosed kitchen - mid-sized contemporary l-shaped laminate floor and gray floor enclosed kitchen idea in New York with a drop-in sink, flat-panel cabinets, white cabinets, wood countertops, white backsplash, subway tile backsplash and stainless steel appliances
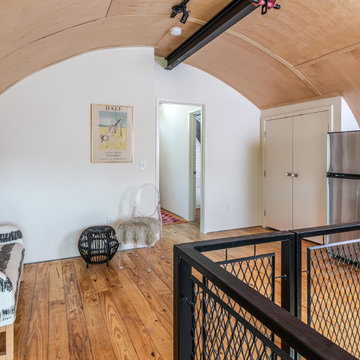
Custom Quonset Huts become artist live/work spaces, aesthetically and functionally bridging a border between industrial and residential zoning in a historic neighborhood. The open space on the main floor is designed to be flexible for artists to pursue their creative path. Upstairs, a living space helps to make creative pursuits in an expensive city more attainable.
The two-story buildings were custom-engineered to achieve the height required for the second floor. End walls utilized a combination of traditional stick framing with autoclaved aerated concrete with a stucco finish. Steel doors were custom-built in-house.
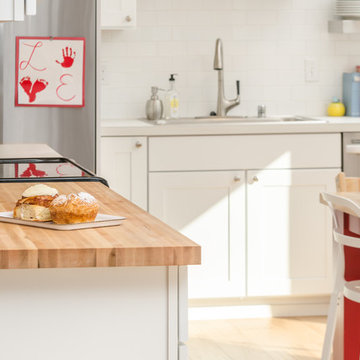
Designer Fernanda Conrad of K&W Interiors chose Merillat Tolani Cotton white cabinets extended to the ceiling to maximize the space and give the illusion of height. Stainless steel open shelves provide roomy storage and enhance the decor. The white gloss subway tile used for the backsplash provides the classic, clean look our client wanted, while the mix of Formica laminate and unfinished butcher block countertops give the kitchen interest. The old carpet and vinyl were replaced with a beautiful engineered, hand-scraped hickory floor throughout the entire first floor. Lastly, our client needed a table to accommodate her large extended family. We custom built the table from maple finished butcher block and Cayenne painted chunky legs to give the room a pop of color. With a modification to the sliding doors, and the right appliances and lighting fixtures, this kitchen became the bright, welcoming environment with a modern vibe that has become the heart of this home.
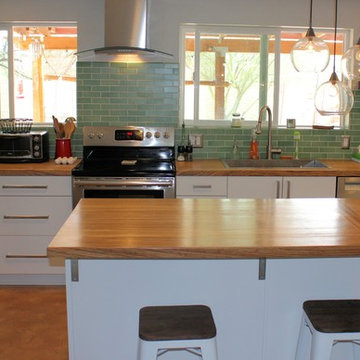
***Authorized Canyon Creek Dealer***
Eat-in kitchen - mid-sized modern l-shaped concrete floor eat-in kitchen idea in Phoenix with a drop-in sink, glass-front cabinets, white cabinets, wood countertops, green backsplash, stone tile backsplash, stainless steel appliances and an island
Eat-in kitchen - mid-sized modern l-shaped concrete floor eat-in kitchen idea in Phoenix with a drop-in sink, glass-front cabinets, white cabinets, wood countertops, green backsplash, stone tile backsplash, stainless steel appliances and an island
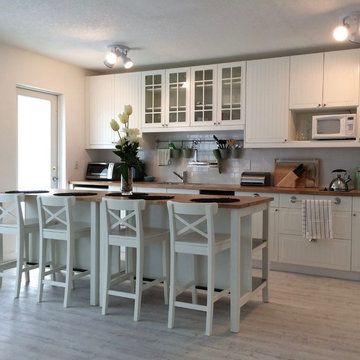
Mid-sized beach style single-wall laminate floor kitchen photo in Miami with a drop-in sink, raised-panel cabinets, white cabinets, wood countertops, white backsplash, subway tile backsplash and stainless steel appliances
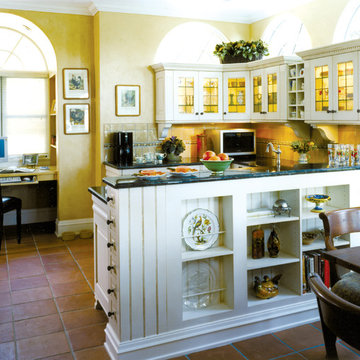
Inspiration for a large mediterranean u-shaped terra-cotta tile eat-in kitchen remodel in Minneapolis with a drop-in sink, raised-panel cabinets, white cabinets, wood countertops, yellow backsplash, ceramic backsplash and a peninsula
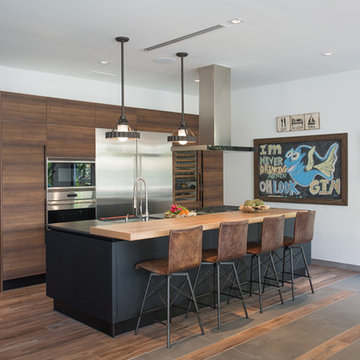
SDH Studio - Architecture and Design
Location: Boca Raton, Florida, USA
Set on a 8800 Sq. Ft. lot in Boca Raton waterway, this contemporary design captures the warmth and hospitality of its owner. A sequence of cantilevering covered terraces provide the stage for outdoor entertaining.
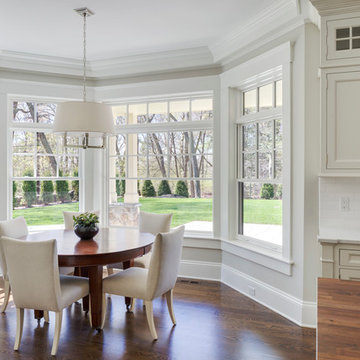
Developer: JP Development Corp
Architect: LDa Architecture & Interiors
Photography: Gregory Premru Photography
Example of a mountain style medium tone wood floor kitchen design in Boston with a drop-in sink, wood countertops, white backsplash, ceramic backsplash, stainless steel appliances and an island
Example of a mountain style medium tone wood floor kitchen design in Boston with a drop-in sink, wood countertops, white backsplash, ceramic backsplash, stainless steel appliances and an island
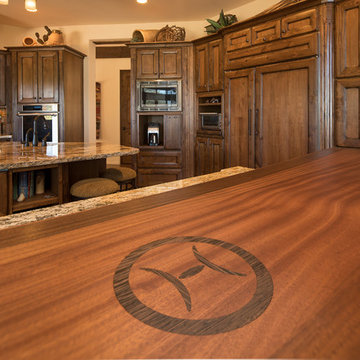
Custom bar top with exotic inlays.
photo by Ian Whitehead
Example of a huge southwest u-shaped medium tone wood floor eat-in kitchen design in Phoenix with a drop-in sink, recessed-panel cabinets, medium tone wood cabinets, wood countertops, beige backsplash, stone tile backsplash, stainless steel appliances and an island
Example of a huge southwest u-shaped medium tone wood floor eat-in kitchen design in Phoenix with a drop-in sink, recessed-panel cabinets, medium tone wood cabinets, wood countertops, beige backsplash, stone tile backsplash, stainless steel appliances and an island
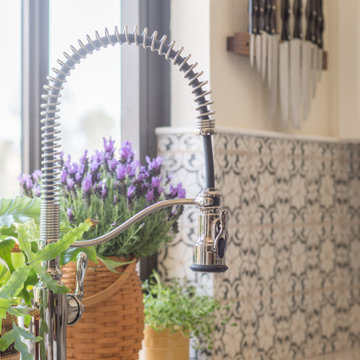
The design concept of this kitchen was inspired by the client's love of France. The materials are classic but very special; the marble tile has a silk-screened pattern overlay, the butcher block island top is walnut with a furniture finish, the creamy-white cabinets are a modified shaker with a beveled edge, and the counters are durable Calcutta porcelain. The amazing over-scaled vintage pendants from France and the sleek brass and linen counter stools give the space a modern and fresh feel.
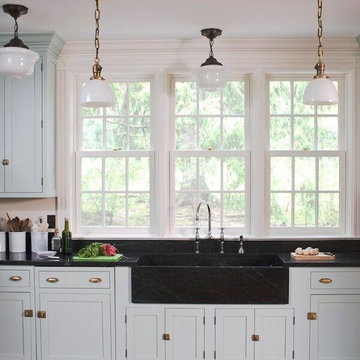
Enclosed kitchen - mid-sized farmhouse l-shaped light wood floor and beige floor enclosed kitchen idea in New York with a drop-in sink, recessed-panel cabinets, white cabinets, wood countertops, stainless steel appliances and an island
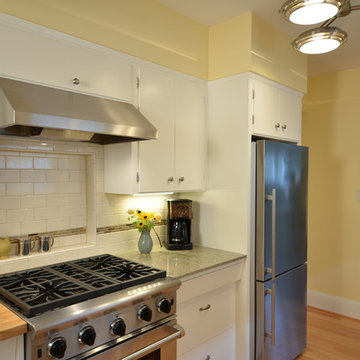
The homeowners were able to preserve the mid-century character of their kitchen by re-finishing the existing cabinets. New stainless steel appliances and a fresh coat of white paint revive the space. A custom built bench and custom table offer a gathering spot in the efficient galley layout.
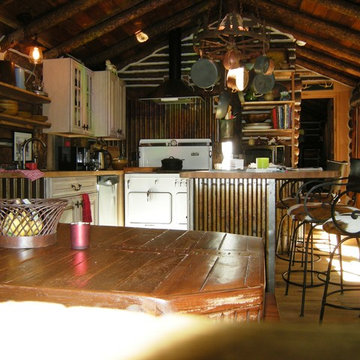
Mid-sized mountain style u-shaped medium tone wood floor eat-in kitchen photo in Denver with raised-panel cabinets, distressed cabinets, wood countertops, white appliances, a peninsula and a drop-in sink
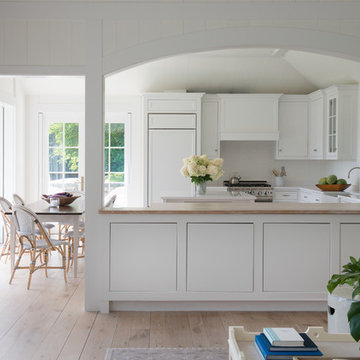
Example of a large country galley plywood floor and brown floor eat-in kitchen design in San Francisco with a drop-in sink, flat-panel cabinets, white cabinets, wood countertops, white backsplash, stainless steel appliances, an island and white countertops
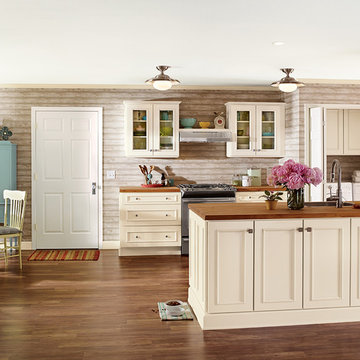
Cardell Casoria Kitchen in Linen Maple with Tuscan Glaze
Open concept kitchen - transitional medium tone wood floor open concept kitchen idea in Detroit with a drop-in sink, recessed-panel cabinets, beige cabinets, wood countertops, stainless steel appliances and a peninsula
Open concept kitchen - transitional medium tone wood floor open concept kitchen idea in Detroit with a drop-in sink, recessed-panel cabinets, beige cabinets, wood countertops, stainless steel appliances and a peninsula
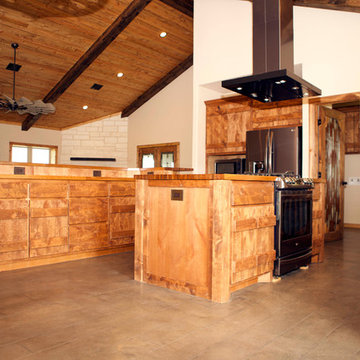
Example of a large mountain style l-shaped dark wood floor and brown floor kitchen design in Houston with a drop-in sink, flat-panel cabinets, medium tone wood cabinets, wood countertops, stainless steel appliances, two islands and brown countertops
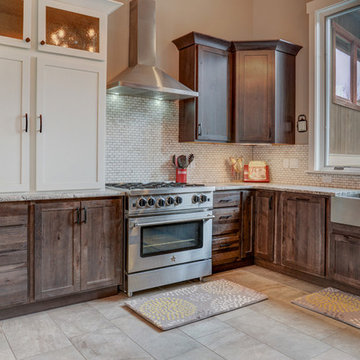
Rustic butcher block island with a copper undermount vegetable sink.
Example of a mountain style porcelain tile eat-in kitchen design in Albuquerque with a drop-in sink, distressed cabinets, wood countertops, stainless steel appliances and an island
Example of a mountain style porcelain tile eat-in kitchen design in Albuquerque with a drop-in sink, distressed cabinets, wood countertops, stainless steel appliances and an island
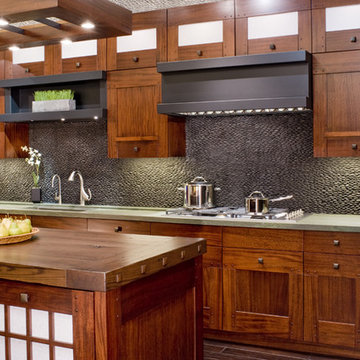
Open concept kitchen - large contemporary single-wall open concept kitchen idea in Salt Lake City with a drop-in sink, recessed-panel cabinets, medium tone wood cabinets, wood countertops, gray backsplash, paneled appliances and an island
Kitchen with a Drop-In Sink and Wood Countertops Ideas
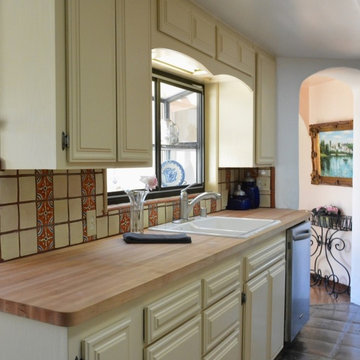
New butcher block, sink and faucet, hardware and refinished cabinets brightened the sink and prep area, along with highlighting the vintage tile back splash.
9





