Kitchen with a Farmhouse Sink and Concrete Countertops Ideas
Sort by:Popular Today
161 - 180 of 1,941 photos
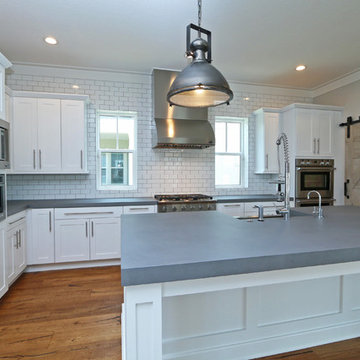
This modern kitchen also features rustic accents and creates a statement kitchen with little use of color. The White receded panel cabinets and subway tile create a fresh backdrop. The precast concrete countertops in gray offer clean contrast and leave the room for the super cool retro and industrial pendant light fixtures and the sliding barn door leading to the pantry. All DNS stainless steel appliances.
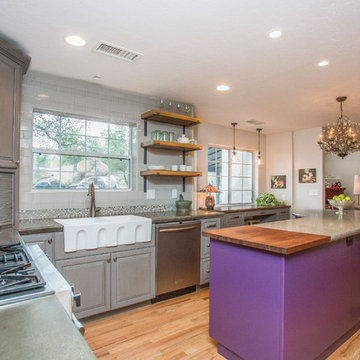
Bella Vita Photography
Example of a large eclectic u-shaped light wood floor and brown floor eat-in kitchen design in Phoenix with a farmhouse sink, raised-panel cabinets, gray cabinets, concrete countertops, multicolored backsplash, glass tile backsplash, stainless steel appliances and an island
Example of a large eclectic u-shaped light wood floor and brown floor eat-in kitchen design in Phoenix with a farmhouse sink, raised-panel cabinets, gray cabinets, concrete countertops, multicolored backsplash, glass tile backsplash, stainless steel appliances and an island
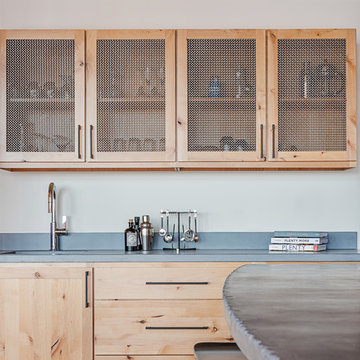
Elizabeth Haynes
Open concept kitchen - large rustic l-shaped light wood floor and beige floor open concept kitchen idea in New York with a farmhouse sink, shaker cabinets, light wood cabinets, concrete countertops, black backsplash, ceramic backsplash, stainless steel appliances, an island and gray countertops
Open concept kitchen - large rustic l-shaped light wood floor and beige floor open concept kitchen idea in New York with a farmhouse sink, shaker cabinets, light wood cabinets, concrete countertops, black backsplash, ceramic backsplash, stainless steel appliances, an island and gray countertops
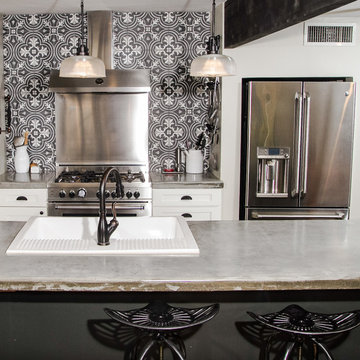
This hardworking kitchen's focal wall went from ow to WOW!
Small cottage galley painted wood floor and gray floor eat-in kitchen photo in Phoenix with a farmhouse sink, shaker cabinets, white cabinets, concrete countertops, gray backsplash, cement tile backsplash, stainless steel appliances and an island
Small cottage galley painted wood floor and gray floor eat-in kitchen photo in Phoenix with a farmhouse sink, shaker cabinets, white cabinets, concrete countertops, gray backsplash, cement tile backsplash, stainless steel appliances and an island
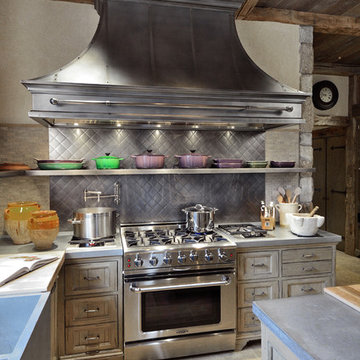
Inspiration for a limestone floor kitchen remodel in New York with a farmhouse sink, recessed-panel cabinets, concrete countertops, gray backsplash, ceramic backsplash, stainless steel appliances and an island
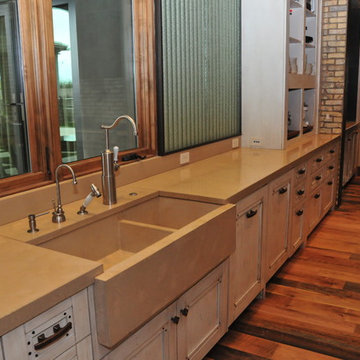
concrete countertop with concrete farm sink
Example of a large farmhouse u-shaped dark wood floor and brown floor enclosed kitchen design in Phoenix with a farmhouse sink, recessed-panel cabinets, distressed cabinets, concrete countertops, an island and beige countertops
Example of a large farmhouse u-shaped dark wood floor and brown floor enclosed kitchen design in Phoenix with a farmhouse sink, recessed-panel cabinets, distressed cabinets, concrete countertops, an island and beige countertops
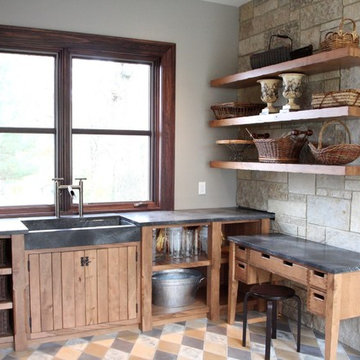
Custom cabinets for a garden shed getaway
Inspiration for a mid-sized rustic ceramic tile and multicolored floor enclosed kitchen remodel in Chicago with a farmhouse sink, open cabinets, medium tone wood cabinets and concrete countertops
Inspiration for a mid-sized rustic ceramic tile and multicolored floor enclosed kitchen remodel in Chicago with a farmhouse sink, open cabinets, medium tone wood cabinets and concrete countertops
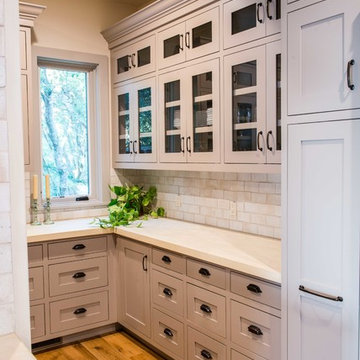
Example of a large country l-shaped medium tone wood floor and beige floor eat-in kitchen design in San Francisco with a farmhouse sink, shaker cabinets, gray cabinets, concrete countertops, gray backsplash, subway tile backsplash, stainless steel appliances, an island and beige countertops
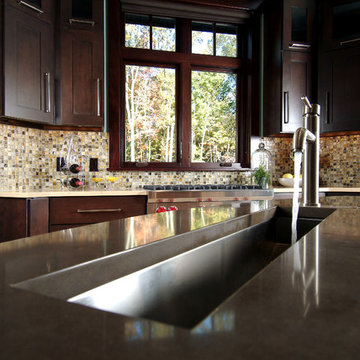
A unique combination of traditional design and an unpretentious, family-friendly floor plan, the Pemberley draws inspiration from European traditions as well as the American landscape. Picturesque rooflines of varying peaks and angles are echoed in the peaked living room with its large fireplace. The main floor includes a family room, large kitchen, dining room, den and master bedroom as well as an inviting screen porch with a built-in range. The upper level features three additional bedrooms, while the lower includes an exercise room, additional family room, sitting room, den, guest bedroom and trophy room.
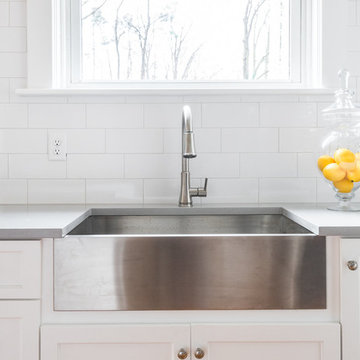
Eat-in kitchen - large cottage l-shaped medium tone wood floor eat-in kitchen idea in Richmond with a farmhouse sink, shaker cabinets, white cabinets, white backsplash, subway tile backsplash, stainless steel appliances, an island and concrete countertops
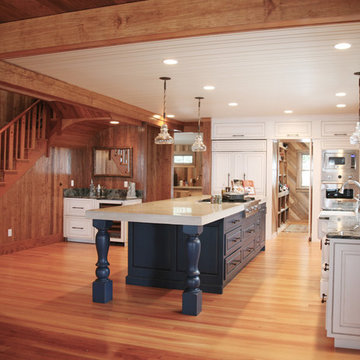
Example of a large farmhouse l-shaped medium tone wood floor and brown floor kitchen pantry design in Portland Maine with a farmhouse sink, white cabinets, concrete countertops, paneled appliances, an island and shaker cabinets
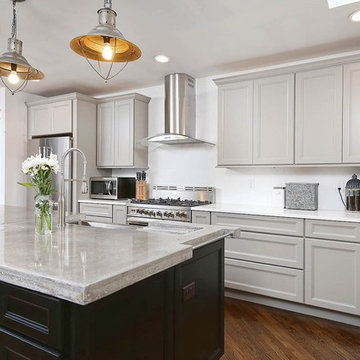
Ronald Bruce
Mid-sized urban l-shaped medium tone wood floor enclosed kitchen photo in Philadelphia with a farmhouse sink, recessed-panel cabinets, gray cabinets, concrete countertops, stainless steel appliances and an island
Mid-sized urban l-shaped medium tone wood floor enclosed kitchen photo in Philadelphia with a farmhouse sink, recessed-panel cabinets, gray cabinets, concrete countertops, stainless steel appliances and an island
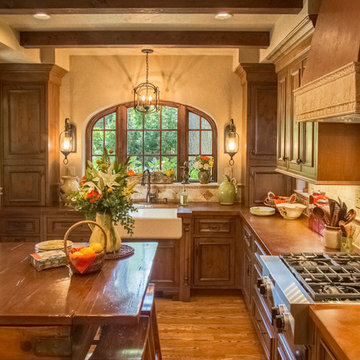
Inspiration for a small mediterranean l-shaped medium tone wood floor eat-in kitchen remodel in St Louis with a farmhouse sink, shaker cabinets, medium tone wood cabinets, concrete countertops, beige backsplash, stone tile backsplash, stainless steel appliances and an island
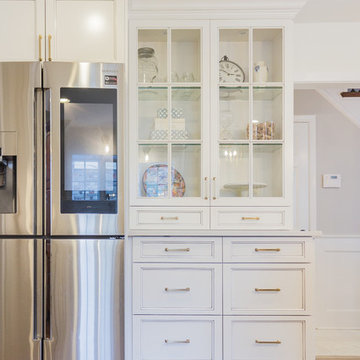
Door Style: Legacy Ogee
Finishes: Snowcap with custom Pewter Glaze on the perimeter
Hardware: Top Knobs, Ascendra collection in Honey Bronze
Countertops: Concrete in Cloudburst, by Caesarstone
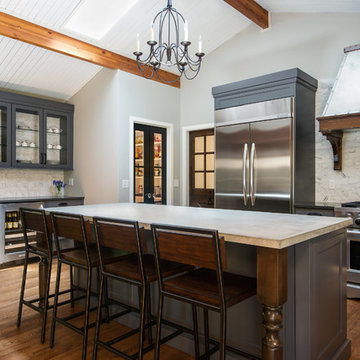
Kate Benjamin Photograohy
Eat-in kitchen - large transitional u-shaped medium tone wood floor eat-in kitchen idea in Detroit with a farmhouse sink, recessed-panel cabinets, gray cabinets, concrete countertops, multicolored backsplash, stone tile backsplash, stainless steel appliances and an island
Eat-in kitchen - large transitional u-shaped medium tone wood floor eat-in kitchen idea in Detroit with a farmhouse sink, recessed-panel cabinets, gray cabinets, concrete countertops, multicolored backsplash, stone tile backsplash, stainless steel appliances and an island

Inspiration for a large farmhouse l-shaped porcelain tile and brown floor open concept kitchen remodel in Orlando with a farmhouse sink, shaker cabinets, gray cabinets, concrete countertops, white backsplash, subway tile backsplash, stainless steel appliances and two islands
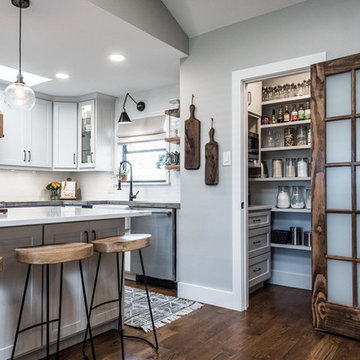
Darby Kate Photography
Example of a mid-sized cottage l-shaped medium tone wood floor and brown floor open concept kitchen design in Dallas with a farmhouse sink, shaker cabinets, white cabinets, concrete countertops, white backsplash, ceramic backsplash, stainless steel appliances, an island and gray countertops
Example of a mid-sized cottage l-shaped medium tone wood floor and brown floor open concept kitchen design in Dallas with a farmhouse sink, shaker cabinets, white cabinets, concrete countertops, white backsplash, ceramic backsplash, stainless steel appliances, an island and gray countertops
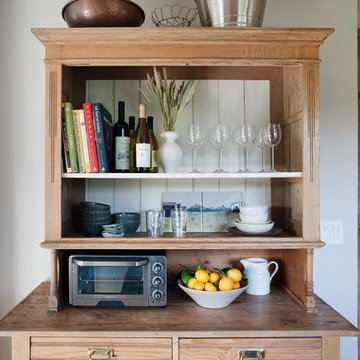
David Duncan Livingston
www.davidduncanlivingston.com
Eat-in kitchen - mid-sized country l-shaped light wood floor eat-in kitchen idea in San Francisco with a farmhouse sink, shaker cabinets, gray cabinets, concrete countertops, gray backsplash, ceramic backsplash, stainless steel appliances and no island
Eat-in kitchen - mid-sized country l-shaped light wood floor eat-in kitchen idea in San Francisco with a farmhouse sink, shaker cabinets, gray cabinets, concrete countertops, gray backsplash, ceramic backsplash, stainless steel appliances and no island
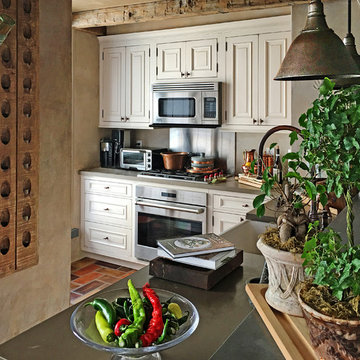
Open concept kitchen - small rustic l-shaped terra-cotta tile open concept kitchen idea in New York with a farmhouse sink, beaded inset cabinets, white cabinets, concrete countertops, white backsplash, subway tile backsplash, stainless steel appliances and no island
Kitchen with a Farmhouse Sink and Concrete Countertops Ideas
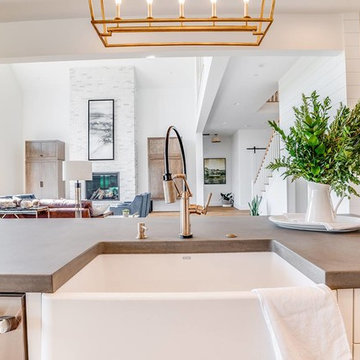
Large cottage l-shaped medium tone wood floor kitchen photo in Portland with a farmhouse sink, white cabinets, concrete countertops, stainless steel appliances, an island and gray countertops
9





