Kitchen with a Farmhouse Sink and Concrete Countertops Ideas
Refine by:
Budget
Sort by:Popular Today
81 - 100 of 1,942 photos
Item 1 of 3
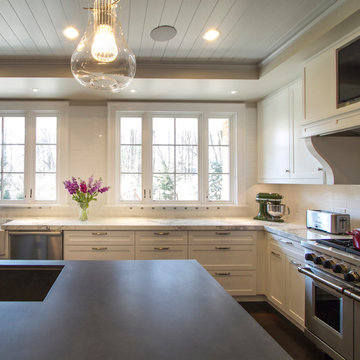
Jeff Tryon, Princeton Design Collaborative
Eat-in kitchen - large transitional l-shaped dark wood floor eat-in kitchen idea in New York with a farmhouse sink, white cabinets, white backsplash, stainless steel appliances, an island, shaker cabinets, concrete countertops and ceramic backsplash
Eat-in kitchen - large transitional l-shaped dark wood floor eat-in kitchen idea in New York with a farmhouse sink, white cabinets, white backsplash, stainless steel appliances, an island, shaker cabinets, concrete countertops and ceramic backsplash
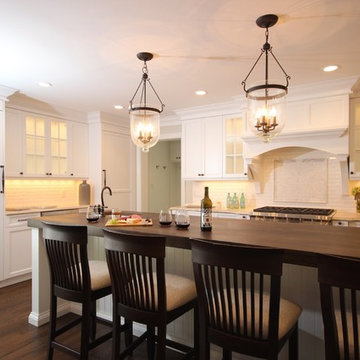
Timeless beauty with a stained and distressed concrete butcher block and paneled appliances.
Inspiration for a large transitional l-shaped dark wood floor open concept kitchen remodel in New York with a farmhouse sink, shaker cabinets, white cabinets, concrete countertops, white backsplash, subway tile backsplash, stainless steel appliances and an island
Inspiration for a large transitional l-shaped dark wood floor open concept kitchen remodel in New York with a farmhouse sink, shaker cabinets, white cabinets, concrete countertops, white backsplash, subway tile backsplash, stainless steel appliances and an island
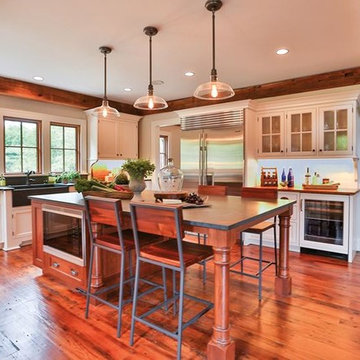
Eat-in kitchen - mid-sized transitional u-shaped medium tone wood floor eat-in kitchen idea in Denver with a farmhouse sink, shaker cabinets, white cabinets, concrete countertops, black backsplash, cement tile backsplash, black appliances and an island
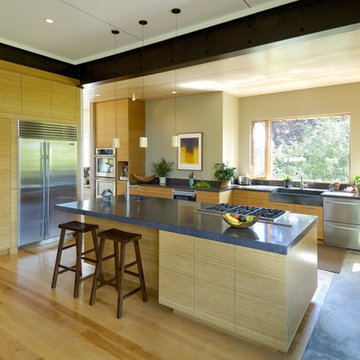
photo by David Stansbury photography
Open concept kitchen - large contemporary bamboo floor open concept kitchen idea in Boston with concrete countertops, a farmhouse sink, flat-panel cabinets, beige cabinets, stainless steel appliances and an island
Open concept kitchen - large contemporary bamboo floor open concept kitchen idea in Boston with concrete countertops, a farmhouse sink, flat-panel cabinets, beige cabinets, stainless steel appliances and an island
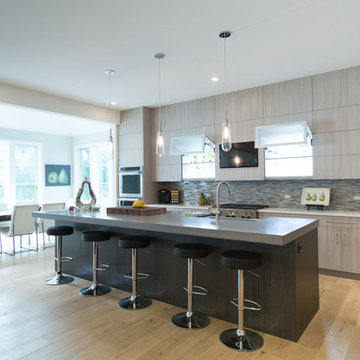
Matthew Bowie
Example of a large trendy single-wall light wood floor eat-in kitchen design in Chicago with a farmhouse sink, flat-panel cabinets, gray cabinets, concrete countertops, gray backsplash, matchstick tile backsplash, stainless steel appliances and an island
Example of a large trendy single-wall light wood floor eat-in kitchen design in Chicago with a farmhouse sink, flat-panel cabinets, gray cabinets, concrete countertops, gray backsplash, matchstick tile backsplash, stainless steel appliances and an island

The design incorporates a variety of materials, finishes and textures that pay homage to the historic charm of the house while creating a clean-lined aesthetic.
Tricia Shay Photography
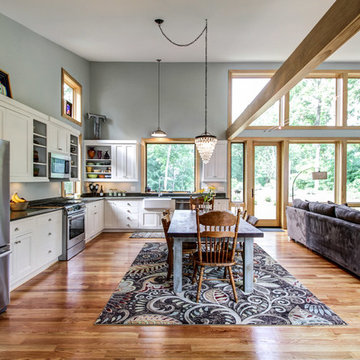
Eat-in kitchen - large transitional l-shaped light wood floor eat-in kitchen idea in Other with shaker cabinets, white cabinets, no island, a farmhouse sink, concrete countertops and stainless steel appliances
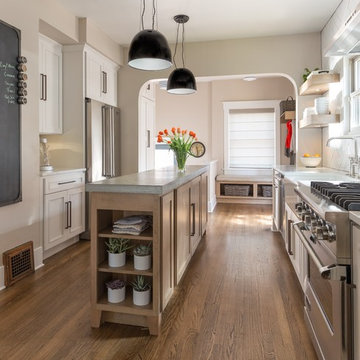
Kitchen remodel by Basements & Beyond
Inspiration for a transitional galley medium tone wood floor and brown floor eat-in kitchen remodel in Denver with a farmhouse sink, shaker cabinets, white cabinets, concrete countertops, white backsplash, subway tile backsplash, stainless steel appliances and an island
Inspiration for a transitional galley medium tone wood floor and brown floor eat-in kitchen remodel in Denver with a farmhouse sink, shaker cabinets, white cabinets, concrete countertops, white backsplash, subway tile backsplash, stainless steel appliances and an island
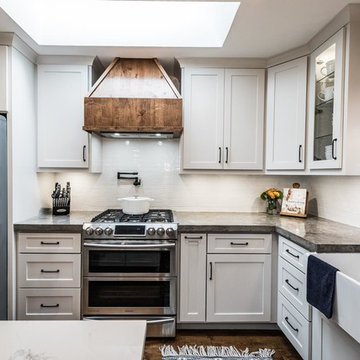
Darby Kate Photography
Example of a mid-sized farmhouse l-shaped medium tone wood floor and brown floor open concept kitchen design in Dallas with a farmhouse sink, shaker cabinets, white cabinets, concrete countertops, white backsplash, ceramic backsplash, stainless steel appliances, an island and gray countertops
Example of a mid-sized farmhouse l-shaped medium tone wood floor and brown floor open concept kitchen design in Dallas with a farmhouse sink, shaker cabinets, white cabinets, concrete countertops, white backsplash, ceramic backsplash, stainless steel appliances, an island and gray countertops
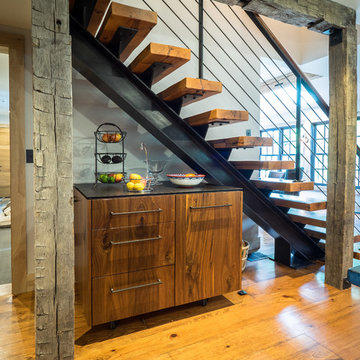
Rustic materials balanced with thoughtful design and layout make this home remodel cozy and comfortable, even for the puppy!
Eat-in kitchen - large cottage l-shaped medium tone wood floor eat-in kitchen idea in Other with a farmhouse sink, flat-panel cabinets, medium tone wood cabinets, concrete countertops, white backsplash, stone tile backsplash, stainless steel appliances and an island
Eat-in kitchen - large cottage l-shaped medium tone wood floor eat-in kitchen idea in Other with a farmhouse sink, flat-panel cabinets, medium tone wood cabinets, concrete countertops, white backsplash, stone tile backsplash, stainless steel appliances and an island
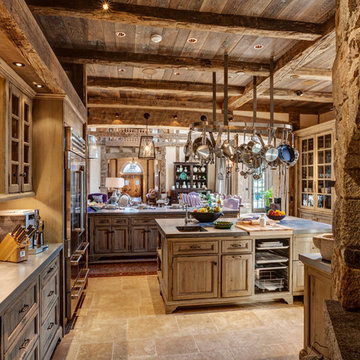
Inspiration for a limestone floor kitchen remodel in New York with a farmhouse sink, recessed-panel cabinets, concrete countertops, gray backsplash, ceramic backsplash, stainless steel appliances and an island
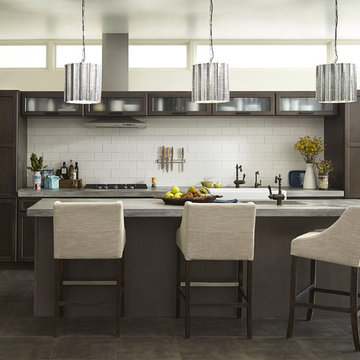
Inspiration for a large contemporary l-shaped cement tile floor and gray floor eat-in kitchen remodel in Chicago with a farmhouse sink, shaker cabinets, brown cabinets, concrete countertops, white backsplash, ceramic backsplash, stainless steel appliances and an island

by CHENG Design, San Francisco Bay Area | Modern kitchen with warm palette through color and materials: wood, concrete island, custom copper hood, concrete countertops, bamboo cabinetry, hardwood floors |
Photo by Matthew Millman
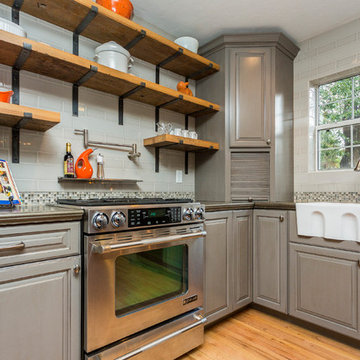
Bella Vita Photography
Large eclectic u-shaped light wood floor eat-in kitchen photo in Phoenix with a farmhouse sink, raised-panel cabinets, gray cabinets, concrete countertops, multicolored backsplash, glass tile backsplash, stainless steel appliances and an island
Large eclectic u-shaped light wood floor eat-in kitchen photo in Phoenix with a farmhouse sink, raised-panel cabinets, gray cabinets, concrete countertops, multicolored backsplash, glass tile backsplash, stainless steel appliances and an island
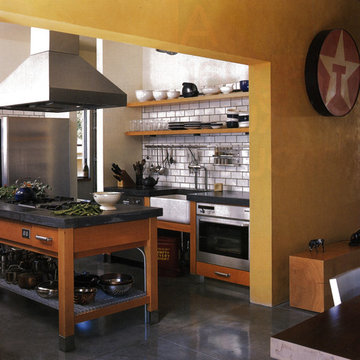
Kitchen
Photo: Rob Ferguson
Inspiration for a mid-sized industrial concrete floor eat-in kitchen remodel in Seattle with a farmhouse sink, open cabinets, medium tone wood cabinets, concrete countertops, white backsplash, subway tile backsplash, stainless steel appliances and an island
Inspiration for a mid-sized industrial concrete floor eat-in kitchen remodel in Seattle with a farmhouse sink, open cabinets, medium tone wood cabinets, concrete countertops, white backsplash, subway tile backsplash, stainless steel appliances and an island
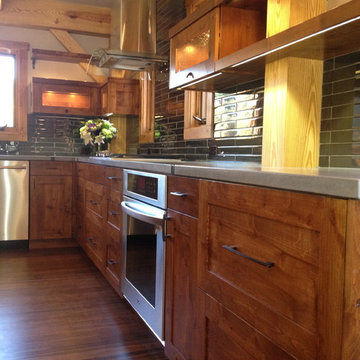
An open floorplan kitchen that seamlessly blends contemporary finishes, such as custom cast concrete countertops and glass, with the warmth and heritage of exposed timber frame construction. By Black Canyon Builders.
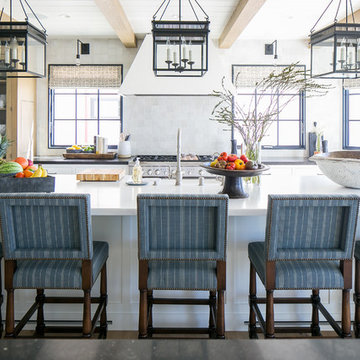
Example of a beach style galley medium tone wood floor and brown floor kitchen design in Los Angeles with a farmhouse sink, recessed-panel cabinets, white cabinets, concrete countertops, white backsplash, mosaic tile backsplash, stainless steel appliances, an island and white countertops
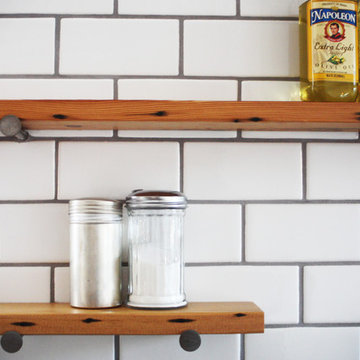
Inspiration for a mid-sized industrial galley light wood floor eat-in kitchen remodel in Portland with a farmhouse sink, flat-panel cabinets, white cabinets, concrete countertops, white backsplash, subway tile backsplash, stainless steel appliances and no island
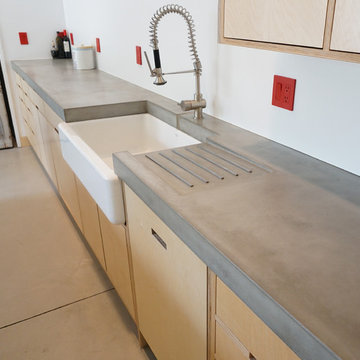
Thick concrete kitchen countertops for a container house in West Boulder really set off the playful and funky, yet industrial feel of the unique house. Rather than trying to hide the seams we decided to celebrate them and incorporate them into the design by adding strips of the same maple ply that the cabinets were made out of.
Kitchen with a Farmhouse Sink and Concrete Countertops Ideas
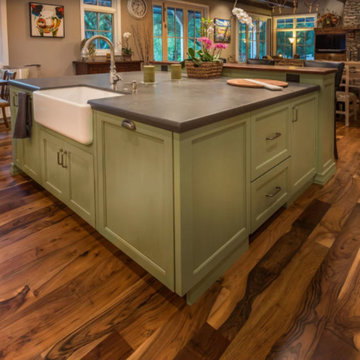
Example of a mid-sized country l-shaped dark wood floor and brown floor eat-in kitchen design in Other with a farmhouse sink, recessed-panel cabinets, white cabinets, concrete countertops, gray backsplash, subway tile backsplash, paneled appliances and an island
5





