Kitchen with a Farmhouse Sink and Concrete Countertops Ideas
Refine by:
Budget
Sort by:Popular Today
121 - 140 of 1,942 photos
Item 1 of 3
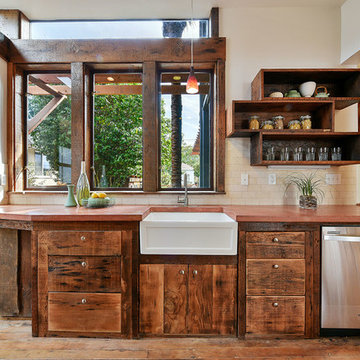
Photography by Open Homes Photography
Example of a mid-sized eclectic u-shaped medium tone wood floor open concept kitchen design in San Francisco with a farmhouse sink, flat-panel cabinets, medium tone wood cabinets, concrete countertops, beige backsplash, stone tile backsplash, stainless steel appliances and no island
Example of a mid-sized eclectic u-shaped medium tone wood floor open concept kitchen design in San Francisco with a farmhouse sink, flat-panel cabinets, medium tone wood cabinets, concrete countertops, beige backsplash, stone tile backsplash, stainless steel appliances and no island
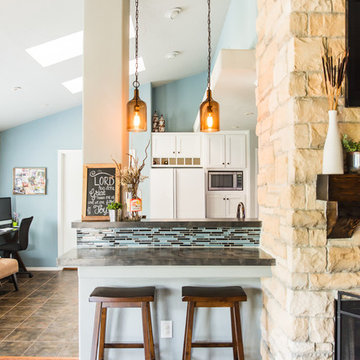
Darby Kate Photographer
Mid-sized country ceramic tile kitchen photo in Dallas with a farmhouse sink, flat-panel cabinets, white cabinets, concrete countertops, white backsplash, glass tile backsplash and an island
Mid-sized country ceramic tile kitchen photo in Dallas with a farmhouse sink, flat-panel cabinets, white cabinets, concrete countertops, white backsplash, glass tile backsplash and an island

Inspiration for a mid-sized coastal galley medium tone wood floor, brown floor and shiplap ceiling eat-in kitchen remodel in Los Angeles with white cabinets, concrete countertops, an island, a farmhouse sink, stainless steel appliances, shaker cabinets, gray countertops and white backsplash
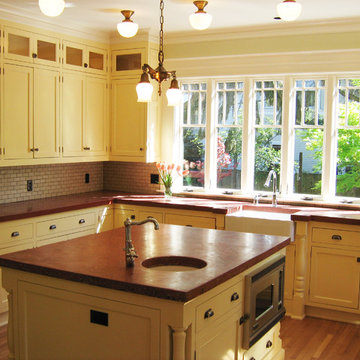
Done!
Example of an arts and crafts light wood floor kitchen design in Portland with a farmhouse sink, beaded inset cabinets, concrete countertops and stainless steel appliances
Example of an arts and crafts light wood floor kitchen design in Portland with a farmhouse sink, beaded inset cabinets, concrete countertops and stainless steel appliances
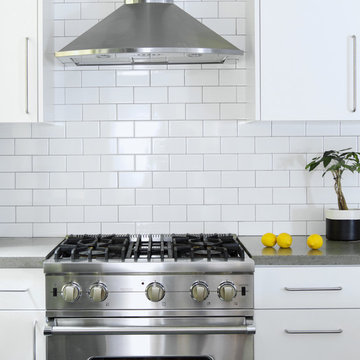
Example of a mid-sized minimalist l-shaped slate floor eat-in kitchen design in New York with a farmhouse sink, flat-panel cabinets, white cabinets, concrete countertops, white backsplash, subway tile backsplash, stainless steel appliances and an island
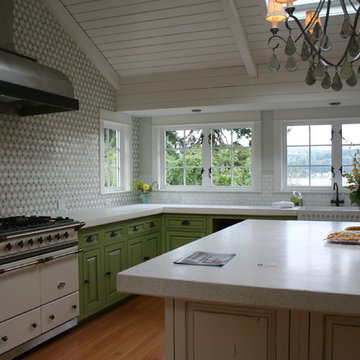
Michan Rhodes
Open concept kitchen - huge transitional light wood floor open concept kitchen idea in Seattle with a farmhouse sink, raised-panel cabinets, distressed cabinets, concrete countertops, glass tile backsplash, white appliances and an island
Open concept kitchen - huge transitional light wood floor open concept kitchen idea in Seattle with a farmhouse sink, raised-panel cabinets, distressed cabinets, concrete countertops, glass tile backsplash, white appliances and an island
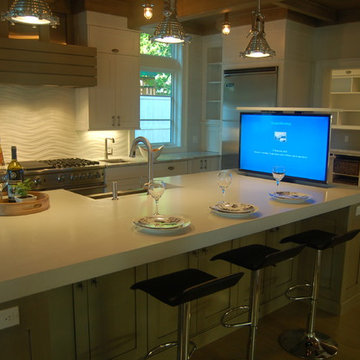
Example of a large beach style u-shaped light wood floor open concept kitchen design in New York with a farmhouse sink, recessed-panel cabinets, white cabinets, concrete countertops, white backsplash, ceramic backsplash, stainless steel appliances and an island
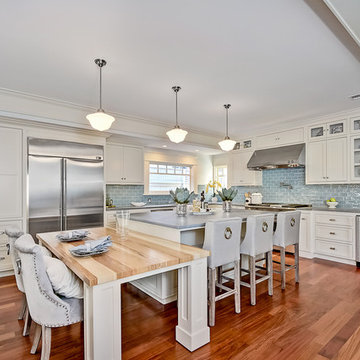
Large transitional l-shaped medium tone wood floor open concept kitchen photo in San Diego with a farmhouse sink, shaker cabinets, white cabinets, concrete countertops, blue backsplash, ceramic backsplash, stainless steel appliances and an island
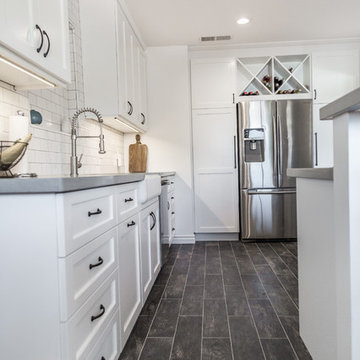
This kitchen now belongs to the owners of a Costa Mesa home. Complete kitchen remodel by the design team at Builder Boy. Cabinets produced by Cabinet Boy, a division of Builder Boy, Inc.
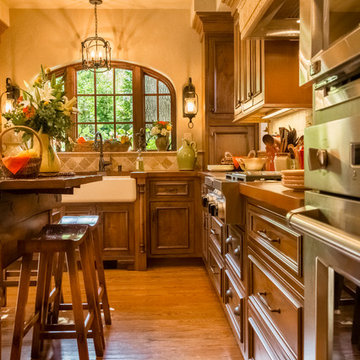
Small tuscan l-shaped medium tone wood floor eat-in kitchen photo in St Louis with a farmhouse sink, shaker cabinets, medium tone wood cabinets, concrete countertops, beige backsplash, stone tile backsplash, stainless steel appliances and an island
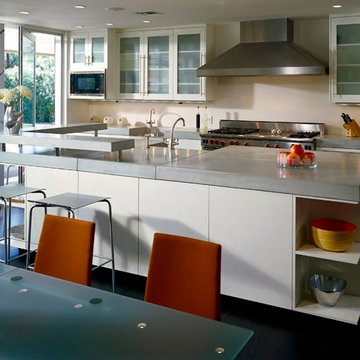
Dino Tonn
Inspiration for a large modern single-wall dark wood floor and brown floor eat-in kitchen remodel in Phoenix with a farmhouse sink, flat-panel cabinets, white cabinets, concrete countertops, stainless steel appliances and an island
Inspiration for a large modern single-wall dark wood floor and brown floor eat-in kitchen remodel in Phoenix with a farmhouse sink, flat-panel cabinets, white cabinets, concrete countertops, stainless steel appliances and an island
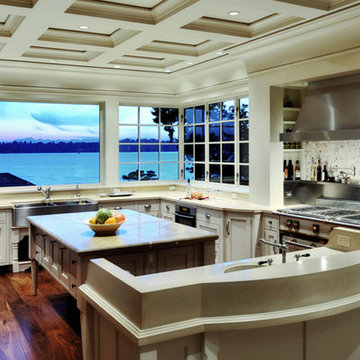
The views from this kitchen required clever uses of space to make room for expansive windows. The resulting bright and cheery space has an abundance of workspace and storage with professional style appliances that make it functional too.
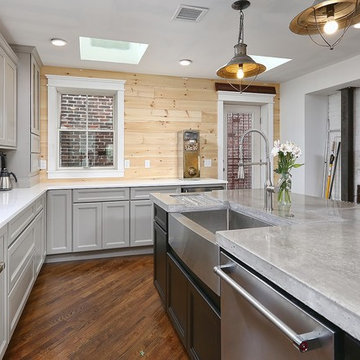
Ronald Bruce
Mid-sized urban l-shaped medium tone wood floor enclosed kitchen photo in Philadelphia with a farmhouse sink, recessed-panel cabinets, gray cabinets, concrete countertops, stainless steel appliances and an island
Mid-sized urban l-shaped medium tone wood floor enclosed kitchen photo in Philadelphia with a farmhouse sink, recessed-panel cabinets, gray cabinets, concrete countertops, stainless steel appliances and an island
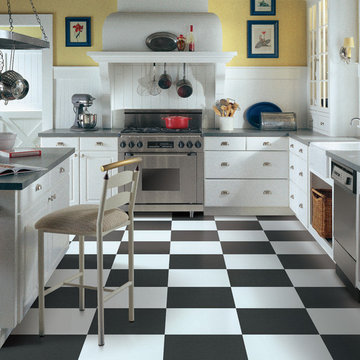
Example of a large farmhouse l-shaped porcelain tile and multicolored floor eat-in kitchen design in Philadelphia with a farmhouse sink, flat-panel cabinets, white cabinets, concrete countertops, white backsplash, wood backsplash, stainless steel appliances and an island
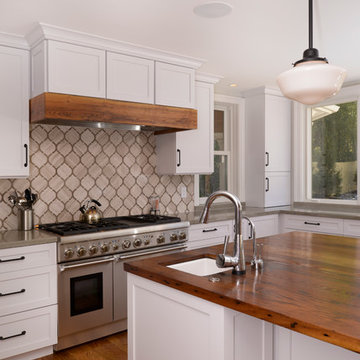
June Stanich
Example of a large transitional u-shaped medium tone wood floor eat-in kitchen design in DC Metro with a farmhouse sink, shaker cabinets, white cabinets, concrete countertops, beige backsplash, stone tile backsplash, stainless steel appliances and two islands
Example of a large transitional u-shaped medium tone wood floor eat-in kitchen design in DC Metro with a farmhouse sink, shaker cabinets, white cabinets, concrete countertops, beige backsplash, stone tile backsplash, stainless steel appliances and two islands
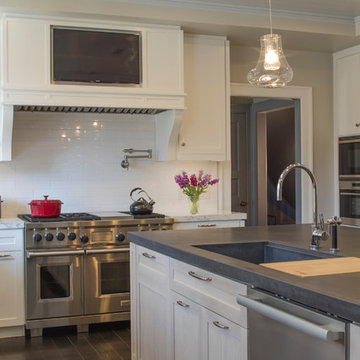
Jeff Tryon, Princeton Design Collaborative
Eat-in kitchen - large transitional l-shaped dark wood floor eat-in kitchen idea in New York with a farmhouse sink, shaker cabinets, light wood cabinets, concrete countertops, white backsplash, ceramic backsplash, stainless steel appliances and an island
Eat-in kitchen - large transitional l-shaped dark wood floor eat-in kitchen idea in New York with a farmhouse sink, shaker cabinets, light wood cabinets, concrete countertops, white backsplash, ceramic backsplash, stainless steel appliances and an island
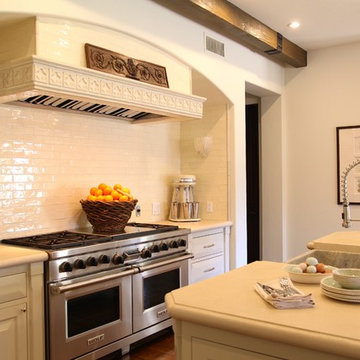
Transitional l-shaped medium tone wood floor open concept kitchen photo in Los Angeles with a farmhouse sink, white cabinets, concrete countertops, white backsplash, ceramic backsplash and stainless steel appliances
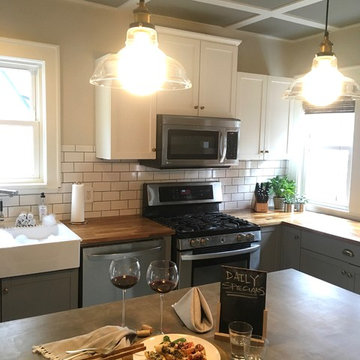
Painted bottom cabinets in Sherwin Williams "Dovetail" uppers painted in SW's "White Flour". Shelves, Island, Wood Wall, and Ceiling all fabricated by Shawn Crone. All work was designed, executed, and installed by him!
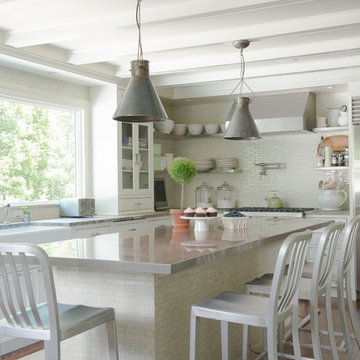
Photographer, Jane Beiles
Inspiration for a mid-sized transitional u-shaped medium tone wood floor and brown floor kitchen remodel in New York with a farmhouse sink, flat-panel cabinets, white cabinets, concrete countertops, green backsplash, subway tile backsplash, stainless steel appliances and an island
Inspiration for a mid-sized transitional u-shaped medium tone wood floor and brown floor kitchen remodel in New York with a farmhouse sink, flat-panel cabinets, white cabinets, concrete countertops, green backsplash, subway tile backsplash, stainless steel appliances and an island
Kitchen with a Farmhouse Sink and Concrete Countertops Ideas

Alise O'Brian Photography
Mid-sized cottage l-shaped cork floor eat-in kitchen photo in St Louis with a farmhouse sink, shaker cabinets, concrete countertops, white backsplash, gray cabinets, black appliances, gray countertops and cement tile backsplash
Mid-sized cottage l-shaped cork floor eat-in kitchen photo in St Louis with a farmhouse sink, shaker cabinets, concrete countertops, white backsplash, gray cabinets, black appliances, gray countertops and cement tile backsplash
7





