Kitchen with a Farmhouse Sink Ideas
Refine by:
Budget
Sort by:Popular Today
301 - 320 of 248,183 photos
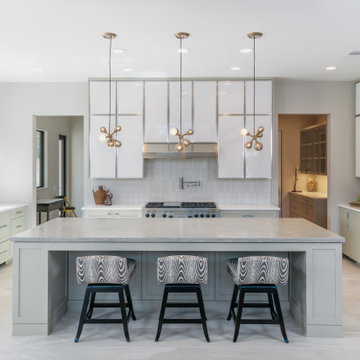
Kitchen - contemporary u-shaped beige floor kitchen idea in Houston with a farmhouse sink, shaker cabinets, gray cabinets, gray backsplash, paneled appliances, an island and gray countertops
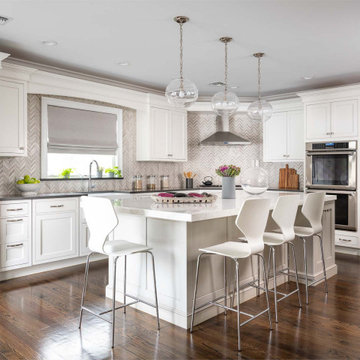
Open Concept floor plan comprising of kitchen, dining room, and den also utilizing a dry bar for entertaining
Example of a large transitional l-shaped brown floor and dark wood floor kitchen design in New York with a farmhouse sink, recessed-panel cabinets, white cabinets, quartz countertops, beige backsplash, porcelain backsplash, stainless steel appliances, an island and gray countertops
Example of a large transitional l-shaped brown floor and dark wood floor kitchen design in New York with a farmhouse sink, recessed-panel cabinets, white cabinets, quartz countertops, beige backsplash, porcelain backsplash, stainless steel appliances, an island and gray countertops
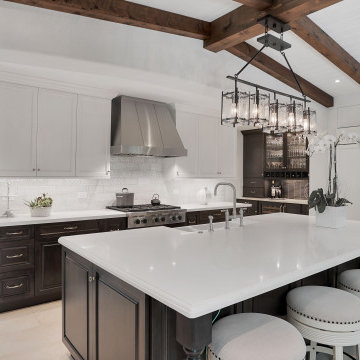
Inspiration for a transitional l-shaped beige floor, exposed beam, shiplap ceiling and vaulted ceiling kitchen remodel in Miami with a farmhouse sink, recessed-panel cabinets, white cabinets, white backsplash, paneled appliances, an island and white countertops
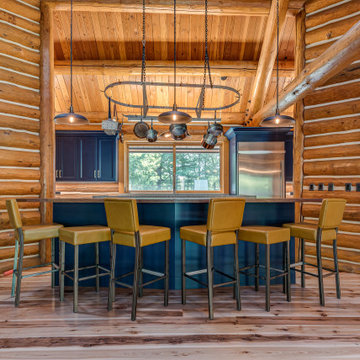
This kitchen was designed for entertaining. Wood block island with Wolf range top provides a great space for conversation and snacks. Blue Shaker cabinets are very complimentary to the natural wood surroundings.
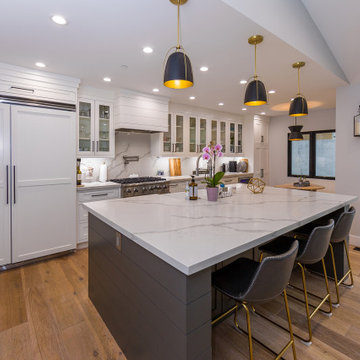
Inspiration for a transitional galley medium tone wood floor and brown floor kitchen remodel in Los Angeles with white cabinets, white appliances, an island, a farmhouse sink, glass-front cabinets, white backsplash and white countertops

Inspiration for a coastal u-shaped medium tone wood floor and brown floor open concept kitchen remodel in Other with a farmhouse sink, shaker cabinets, white cabinets, marble countertops, beige backsplash, subway tile backsplash, stainless steel appliances, an island and gray countertops
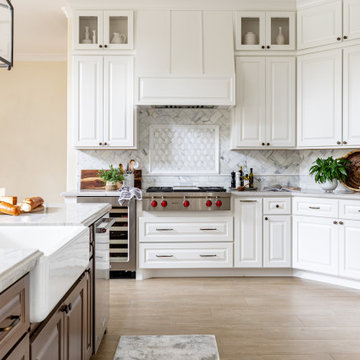
Kitchen - transitional l-shaped light wood floor and beige floor kitchen idea in Houston with a farmhouse sink, raised-panel cabinets, white cabinets, gray backsplash, stainless steel appliances, an island and gray countertops

photography by Rob Karosis
Example of a large classic l-shaped medium tone wood floor kitchen design in Portland Maine with a farmhouse sink, shaker cabinets, white cabinets, granite countertops, white backsplash, ceramic backsplash and stainless steel appliances
Example of a large classic l-shaped medium tone wood floor kitchen design in Portland Maine with a farmhouse sink, shaker cabinets, white cabinets, granite countertops, white backsplash, ceramic backsplash and stainless steel appliances

Inspiration for a transitional l-shaped light wood floor and brown floor eat-in kitchen remodel in Austin with a farmhouse sink, recessed-panel cabinets, gray cabinets, white backsplash, subway tile backsplash, stainless steel appliances, an island and gray countertops
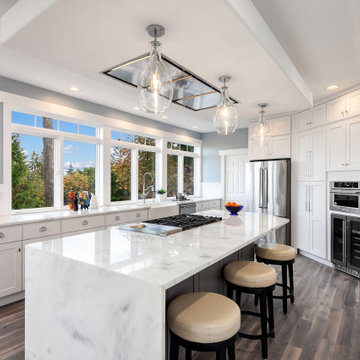
Magnificent pinnacle estate in a private enclave atop Cougar Mountain showcasing spectacular, panoramic lake and mountain views. A rare tranquil retreat on a shy acre lot exemplifying chic, modern details throughout & well-appointed casual spaces. Walls of windows frame astonishing views from all levels including a dreamy gourmet kitchen, luxurious master suite, & awe-inspiring family room below. 2 oversize decks designed for hosting large crowds. An experience like no other, a true must see!

This transitional style kitchen design in Gainesville is stunning on the surface with hidden treasures behind the kitchen cabinet doors. Crystal Cabinets with contrasting white and dark gray finish cabinetry set the tone for the kitchen style. The space includes a full butler's pantry with a round, hammered metal sink. The cabinetry is accented by Top Knobs hardware and an Ocean Beige quartzite countertop. The white porcelain tile backsplash features Ann Sacks tile in both the kitchen and butler's pantry. A tall pantry cabinet in the kitchen opens to reveal amazing storage for small kitchen appliances and gadgets, which is perfect for an avid home chef or baker. The bottom of this cabinet was customized for the client to create a delightful space for the kids to access an understairs play area. Our team worked with the client to find a unique way to meet the customer's requirement and create a one-of-a-kind space that is perfect for a family with kids. The kitchen incorporates a custom white hood and a farmhouse sink with a Rohl faucet. This kitchen is a delightful space that combines style, functionality, and customized features for a show stopping space at the center of this home.
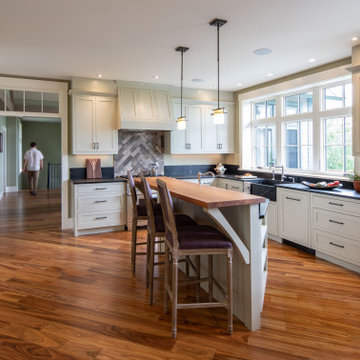
Photo: Lindsay Selin
Inspiration for a transitional l-shaped medium tone wood floor and brown floor kitchen remodel in Burlington with a farmhouse sink, shaker cabinets, white cabinets, gray backsplash, stainless steel appliances, an island and black countertops
Inspiration for a transitional l-shaped medium tone wood floor and brown floor kitchen remodel in Burlington with a farmhouse sink, shaker cabinets, white cabinets, gray backsplash, stainless steel appliances, an island and black countertops
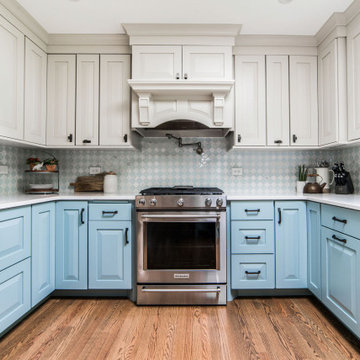
Eat-in kitchen - mid-sized traditional u-shaped medium tone wood floor and brown floor eat-in kitchen idea in Chicago with a farmhouse sink, raised-panel cabinets, blue cabinets, quartz countertops, white backsplash, glass tile backsplash, stainless steel appliances, no island and white countertops
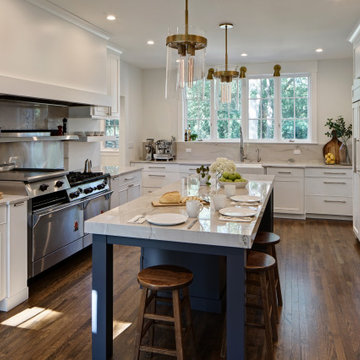
This design left the homeowners with a beautiful long island that is perfect for large gatherings and meal prep! A complimentary butler’s pantry was designed just off the kitchen. And, in an adjacent nook to the kitchen, our designer transformed the unused space into a convenient command center for the family, here they can plan menus, keep mail and papers out of the work area, or the kids can get their homework done in their own quiet space.
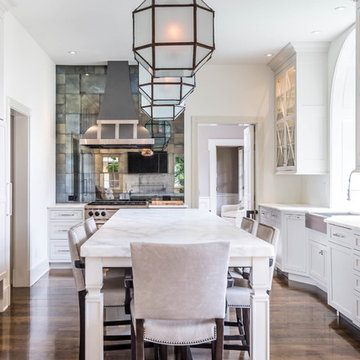
Enclosed kitchen - transitional u-shaped dark wood floor enclosed kitchen idea in Other with a farmhouse sink, shaker cabinets, white cabinets, metallic backsplash, metal backsplash, paneled appliances and an island

Enclosed kitchen - large traditional galley dark wood floor enclosed kitchen idea in New York with a farmhouse sink, white cabinets, marble countertops, white backsplash, stone tile backsplash, stainless steel appliances, an island and recessed-panel cabinets
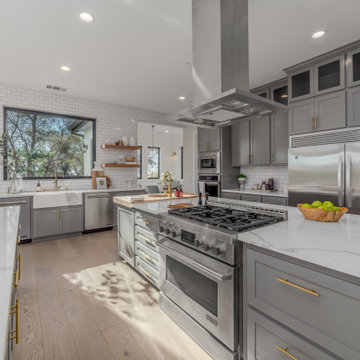
Example of a large transitional light wood floor and beige floor kitchen design in Sacramento with a farmhouse sink, shaker cabinets, gray cabinets, white backsplash, subway tile backsplash, stainless steel appliances, white countertops and two islands

This beautiful eclectic kitchen brings together the class and simplistic feel of mid century modern with the comfort and natural elements of the farmhouse style. The white cabinets, tile and countertops make the perfect backdrop for the pops of color from the beams, brass hardware and black metal fixtures and cabinet frames.
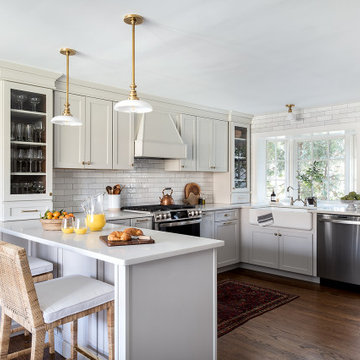
Elegant u-shaped dark wood floor and brown floor kitchen photo in Other with a farmhouse sink, shaker cabinets, gray cabinets, white backsplash, subway tile backsplash, stainless steel appliances, a peninsula and white countertops
Kitchen with a Farmhouse Sink Ideas
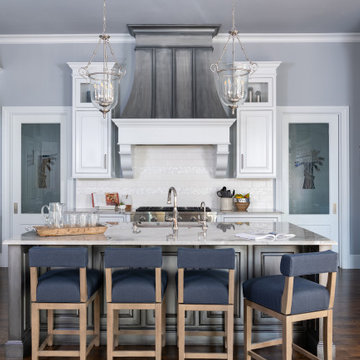
This white kitchen was designed with entertaining in mind. This space is inviting, functional, and spacious. The calming tones are calming and add a hint of contrast against the pristine white cabinetry. Visit our interior designers & home designer Dallas website for more details >>> https://dkorhome.com/project/modern-asian-inspired-interior-design/
16





