Kitchen with a Farmhouse Sink Ideas
Refine by:
Budget
Sort by:Popular Today
241 - 260 of 248,182 photos

Kitchen - rustic l-shaped dark wood floor, brown floor, exposed beam and vaulted ceiling kitchen idea in Other with a farmhouse sink, recessed-panel cabinets, medium tone wood cabinets, paneled appliances, an island and brown countertops

This design involved a renovation and expansion of the existing home. The result is to provide for a multi-generational legacy home. It is used as a communal spot for gathering both family and work associates for retreats. ADA compliant.
Photographer: Zeke Ruelas
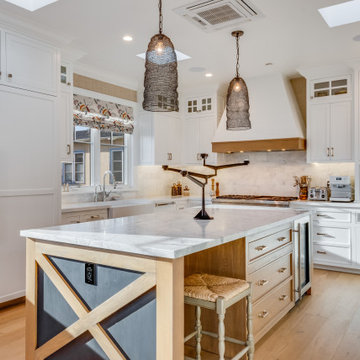
Kitchen - country l-shaped medium tone wood floor and brown floor kitchen idea in Los Angeles with a farmhouse sink, shaker cabinets, white cabinets, paneled appliances, an island and white countertops

Elegant l-shaped medium tone wood floor, brown floor and shiplap ceiling kitchen photo in DC Metro with a farmhouse sink, beaded inset cabinets, white cabinets, stainless steel appliances, an island and gray countertops
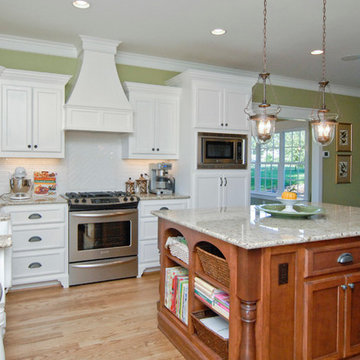
Example of a classic medium tone wood floor open concept kitchen design in Other with a farmhouse sink, recessed-panel cabinets, white cabinets, granite countertops, white backsplash, ceramic backsplash, stainless steel appliances and an island
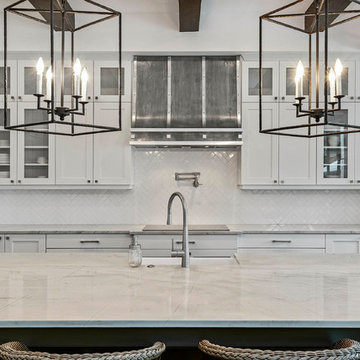
Large transitional l-shaped medium tone wood floor eat-in kitchen photo in Orlando with a farmhouse sink, glass-front cabinets, white cabinets, marble countertops, white backsplash, mosaic tile backsplash, stainless steel appliances, an island and white countertops

Kitchen - transitional galley light wood floor and beige floor kitchen idea in Oklahoma City with a farmhouse sink, shaker cabinets, gray cabinets, white backsplash, stainless steel appliances, an island and white countertops

Good example of tone of tone glazing with the perimeter cabinets in shades of cream contrasted with the center island in khaki glaze. Vent hood is glazed taupe tones to pull out color in the accent tiles behind the cook top.

Eat-in kitchen - transitional medium tone wood floor, brown floor and exposed beam eat-in kitchen idea in Atlanta with a farmhouse sink, recessed-panel cabinets, white cabinets, marble countertops, white backsplash, marble backsplash, stainless steel appliances, an island and white countertops
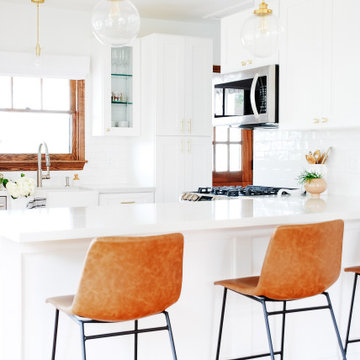
Kitchen - transitional u-shaped medium tone wood floor and brown floor kitchen idea in Los Angeles with a farmhouse sink, shaker cabinets, white cabinets, white backsplash, subway tile backsplash, stainless steel appliances, a peninsula and white countertops
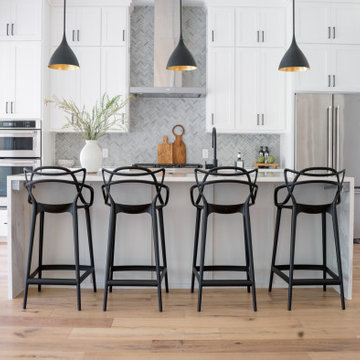
Transitional kitchen photo in Austin with a farmhouse sink, shaker cabinets, white cabinets, quartz countertops, gray backsplash and stone tile backsplash
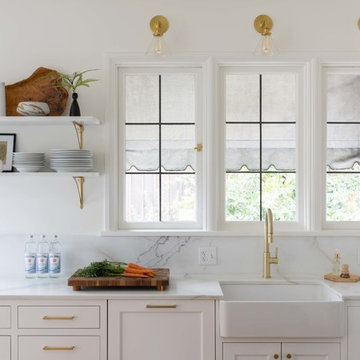
This kitchen overhaul created a bright functional space for the family to gather, prepare and share meals. Crisp white finishes amplify the abundant natural light, while walnut and brass accents lend depth, texture and a subtle glisten. A similar palette is pulled through to the powder bathroom with the addition of a watery blue backsplash and geometric floor tiles. In keeping with the rest of the home, the girls’ bath is also clean and bright. To echo the spirit of the two young sisters that share the space we incorporated a few playful, feminine elements.
Interior Design: Casework
Photography: Jenny Trygg
General Contractor: Raven Builders
Architecture: Studio Coop
Custom Millwork: Maple Key LLC
Press: Schoolhouse
Powder Bath tile selected by Hether Dunn Design
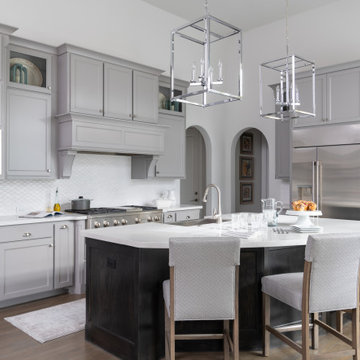
Huge transitional light wood floor and brown floor eat-in kitchen photo in Dallas with a farmhouse sink, recessed-panel cabinets, gray cabinets, white backsplash, ceramic backsplash, stainless steel appliances, an island and white countertops
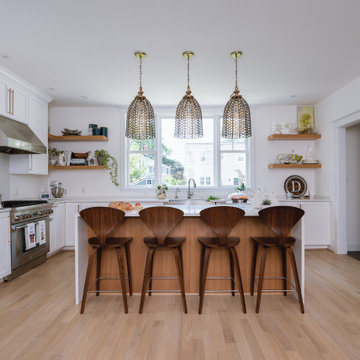
Example of a transitional l-shaped light wood floor and beige floor kitchen design in DC Metro with a farmhouse sink, shaker cabinets, white cabinets, white backsplash, stainless steel appliances, an island and white countertops
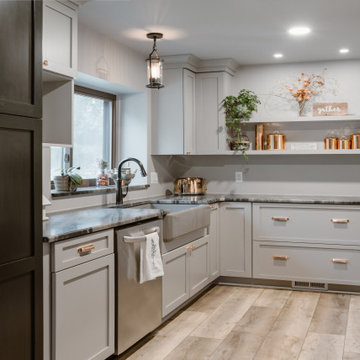
Cottage u-shaped beige floor kitchen photo in Detroit with a farmhouse sink, shaker cabinets, gray cabinets, stainless steel appliances, no island and gray countertops
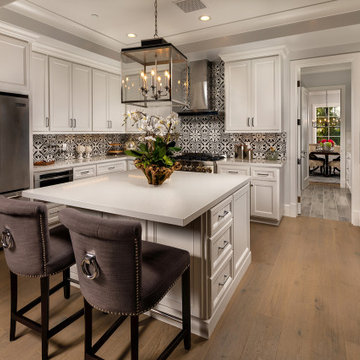
Kitchen - transitional u-shaped medium tone wood floor and brown floor kitchen idea in Los Angeles with a farmhouse sink, recessed-panel cabinets, white cabinets, multicolored backsplash, stainless steel appliances, an island and white countertops
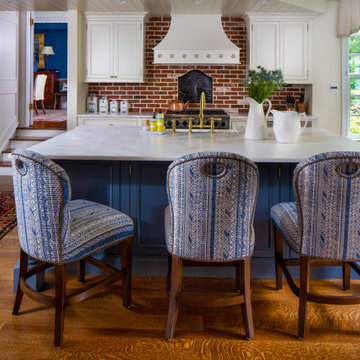
This kitchen island is finished in blue to contrast with the other off white cabinetry. A bridge faucet, farm sink, a black iron fireback with brick backsplash completes this country kitchen in Bucks Co. Pa.
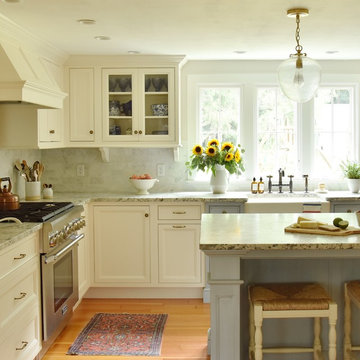
Example of a light wood floor kitchen design in Boston with a farmhouse sink, beaded inset cabinets, granite countertops, marble backsplash, paneled appliances and an island

Inspiration for a mid-sized coastal u-shaped light wood floor and beige floor kitchen remodel with a farmhouse sink, shaker cabinets, blue cabinets, quartzite countertops, stone slab backsplash, stainless steel appliances, a peninsula, white backsplash and white countertops
Kitchen with a Farmhouse Sink Ideas
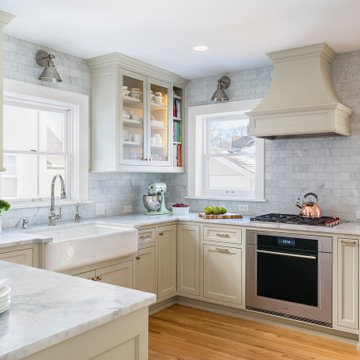
To integrate the rear seating area with the new space a window was added to the left of the range.
Mid-sized transitional u-shaped light wood floor and brown floor eat-in kitchen photo in Minneapolis with a farmhouse sink, flat-panel cabinets, marble countertops, gray backsplash, marble backsplash, stainless steel appliances, a peninsula, gray countertops and beige cabinets
Mid-sized transitional u-shaped light wood floor and brown floor eat-in kitchen photo in Minneapolis with a farmhouse sink, flat-panel cabinets, marble countertops, gray backsplash, marble backsplash, stainless steel appliances, a peninsula, gray countertops and beige cabinets
13





