Kitchen with a Farmhouse Sink Ideas
Refine by:
Budget
Sort by:Popular Today
9221 - 9240 of 248,179 photos
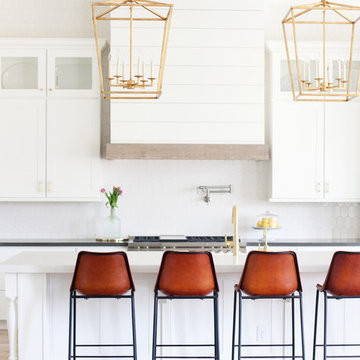
Large trendy l-shaped light wood floor and gray floor eat-in kitchen photo in Phoenix with a farmhouse sink, shaker cabinets, white cabinets, quartzite countertops, white backsplash, porcelain backsplash, stainless steel appliances and an island
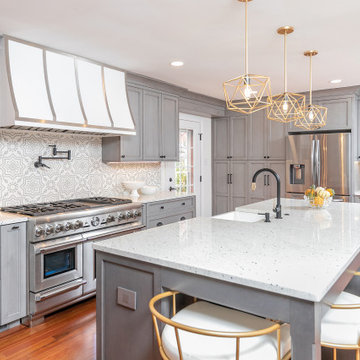
This beautiful kitchen features custom Euro (Frameless) style cabinetry by Mouser Centra. Light grey stained cherry cabinets on Perimeter, dark grey stained cherry cabinets on Island. Cement Tile on Backsplash. Hardware by Emtek. The soffit could not be eliminated, so a hidden pipe chase was created on all of the wall cabinets and hood on the range wall. A pop-out outlet by Legrand in a complimentary color was placed on either side of the island. A pull-out mixer lift was placed on the back of the island, with an electrical outlet inside the cabinet. A plug mold was used under the wall cabinets to give the backsplash a seamless look. A pull-out utensil storage cabinet was placed next to the range. The farm sink is located in the island. The island has seating for two.
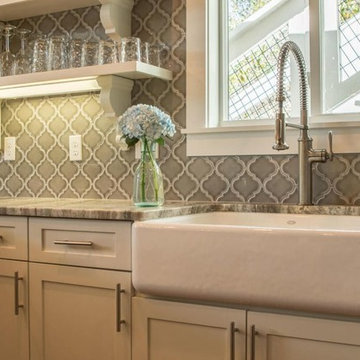
Example of a mid-sized beach style u-shaped light wood floor open concept kitchen design in Other with a farmhouse sink, open cabinets, white cabinets, gray backsplash, stainless steel appliances, a peninsula and granite countertops
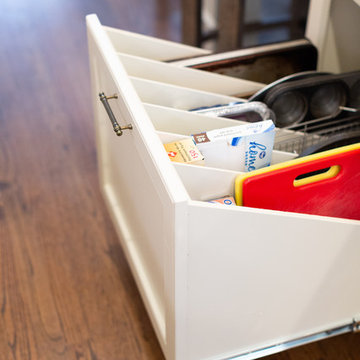
When you're left without an overhead cabinet for oven pans, try this. It's great because you can see all the items at once.
Picture by Kati Mallory.
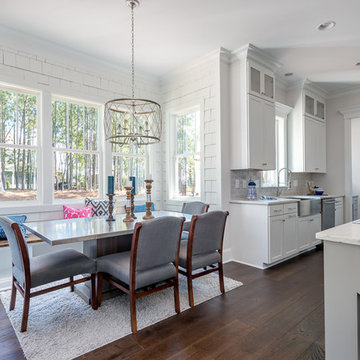
Example of a mid-sized country u-shaped dark wood floor and brown floor open concept kitchen design in Raleigh with a farmhouse sink, shaker cabinets, white cabinets, quartz countertops, gray backsplash, porcelain backsplash, stainless steel appliances, an island and white countertops
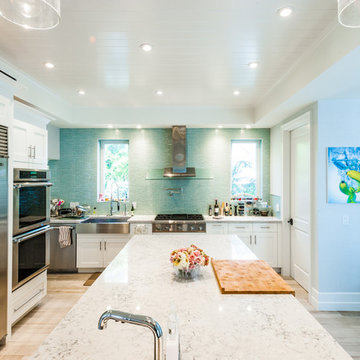
Embodying the Palm Beach ideal, this home showcases a total interior and exterior renovation and remodel performed by Sciame Homes. The Pecky Sinker Cypress accents drive a bohemian feel that is both modern and timeless. Functional space abounds, offering natural flow points from the home’s interior to exterior and garden and decked spaces. The creative meld of textures distinguishes the home in substantive and subliminal ways.
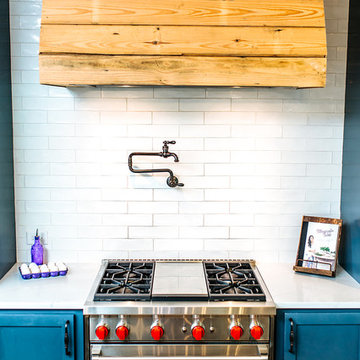
Snap Chic Photography
Inspiration for a large cottage l-shaped bamboo floor and brown floor eat-in kitchen remodel in Austin with a farmhouse sink, shaker cabinets, blue cabinets, granite countertops, white backsplash, subway tile backsplash, stainless steel appliances, an island and white countertops
Inspiration for a large cottage l-shaped bamboo floor and brown floor eat-in kitchen remodel in Austin with a farmhouse sink, shaker cabinets, blue cabinets, granite countertops, white backsplash, subway tile backsplash, stainless steel appliances, an island and white countertops
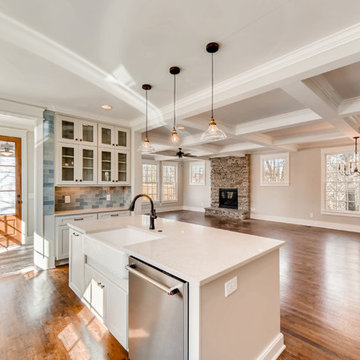
Minimalist u-shaped open concept kitchen photo in Nashville with a farmhouse sink, blue backsplash and an island
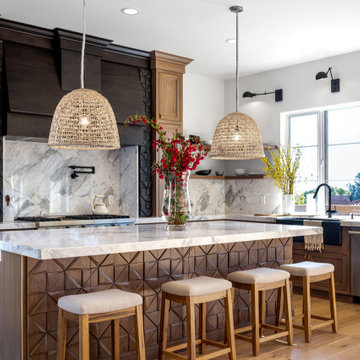
Luxurious Coastal Mediterranean Home. Architecture by Carlos Architects. Interiors & Design Shirley Slee. Photo by Ian Patzke.
Inspiration for a mediterranean l-shaped light wood floor open concept kitchen remodel in San Diego with a farmhouse sink, medium tone wood cabinets, granite countertops, stainless steel appliances, an island and white countertops
Inspiration for a mediterranean l-shaped light wood floor open concept kitchen remodel in San Diego with a farmhouse sink, medium tone wood cabinets, granite countertops, stainless steel appliances, an island and white countertops
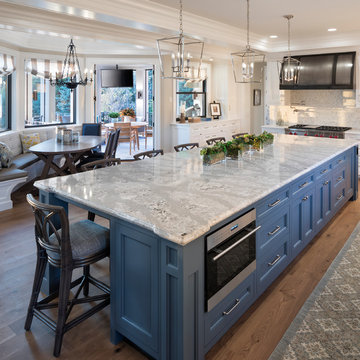
Builder: John Kraemer & Sons | Architecture: Sharratt Design | Landscaping: Yardscapes | Photography: Landmark Photography
Example of a huge classic l-shaped dark wood floor and brown floor enclosed kitchen design in Minneapolis with a farmhouse sink, shaker cabinets, white cabinets, quartz countertops, white backsplash, marble backsplash, stainless steel appliances and an island
Example of a huge classic l-shaped dark wood floor and brown floor enclosed kitchen design in Minneapolis with a farmhouse sink, shaker cabinets, white cabinets, quartz countertops, white backsplash, marble backsplash, stainless steel appliances and an island
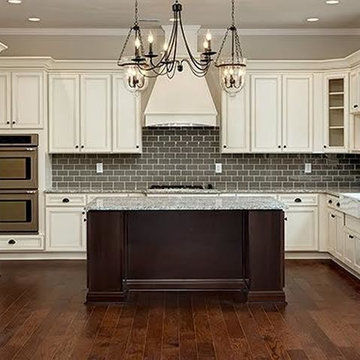
Inspiration for a large timeless u-shaped dark wood floor and brown floor eat-in kitchen remodel in Los Angeles with a farmhouse sink, recessed-panel cabinets, white cabinets, granite countertops, gray backsplash, ceramic backsplash, stainless steel appliances, an island and gray countertops
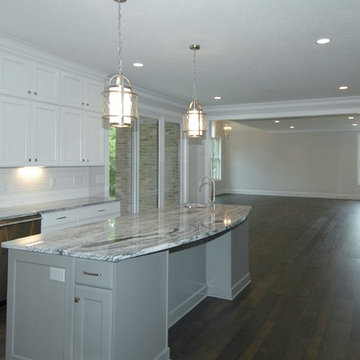
Custom Built New Construction
Inspiration for a huge transitional u-shaped medium tone wood floor eat-in kitchen remodel with a farmhouse sink, white cabinets, granite countertops, white backsplash, ceramic backsplash, stainless steel appliances and an island
Inspiration for a huge transitional u-shaped medium tone wood floor eat-in kitchen remodel with a farmhouse sink, white cabinets, granite countertops, white backsplash, ceramic backsplash, stainless steel appliances and an island
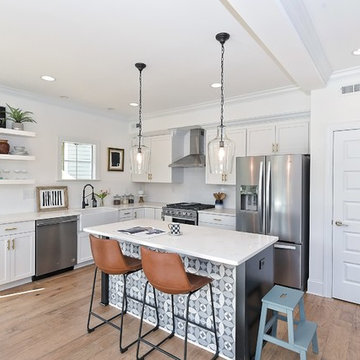
Example of a country l-shaped medium tone wood floor and brown floor kitchen design in Charlotte with a farmhouse sink, shaker cabinets, white cabinets, white backsplash, stainless steel appliances, an island and white countertops
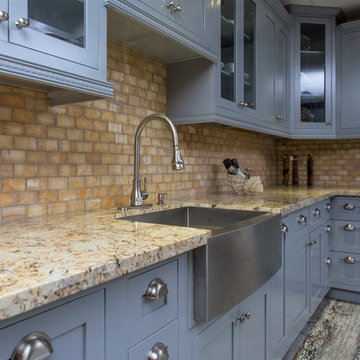
Sam Atkin Photography:
samatkinphotography.com
The stainless steel farmhouse sink pairs well with the light gray cabinets and granite countertop, adding dimension and a more modern touch to the space.
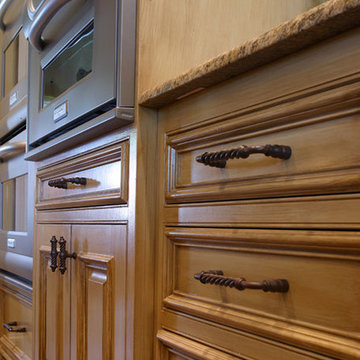
Enclosed kitchen - traditional u-shaped enclosed kitchen idea in Dallas with a farmhouse sink, beaded inset cabinets, distressed cabinets, granite countertops, multicolored backsplash, mosaic tile backsplash and stainless steel appliances
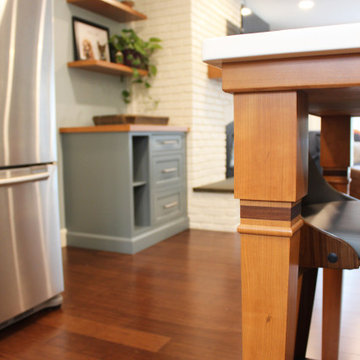
These custom tapered cherry legs tie into both the cherry cabinets and the bamboo flooring. These are made in our shop and include an accent band made of the same floor material.
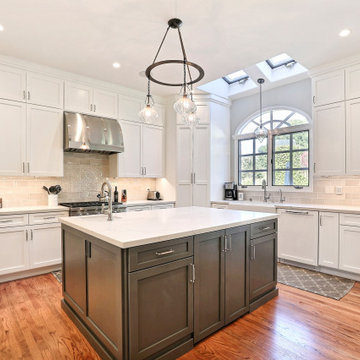
Love to cook? Well, then this is the kitchen for you! Every chef’s need would be met with the top of the line appliances, totally custom cabinetry storage (hello, baking rack!), and even a little hidden nook for favorite cookbooks - this kitchen literally has it all!
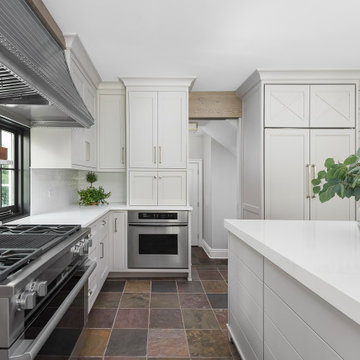
Hinsdale, IL kitchen renovation by Charles Vincent George Architects
Inspiration for a transitional slate floor and brown floor eat-in kitchen remodel in Chicago with a farmhouse sink, shaker cabinets, gray cabinets, quartz countertops, white backsplash, subway tile backsplash, stainless steel appliances, an island and white countertops
Inspiration for a transitional slate floor and brown floor eat-in kitchen remodel in Chicago with a farmhouse sink, shaker cabinets, gray cabinets, quartz countertops, white backsplash, subway tile backsplash, stainless steel appliances, an island and white countertops
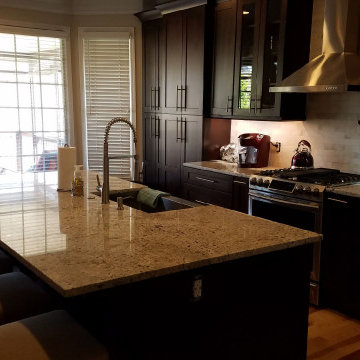
Open concept kitchen - large modern l-shaped medium tone wood floor and brown floor open concept kitchen idea in Atlanta with a farmhouse sink, shaker cabinets, dark wood cabinets, granite countertops, white backsplash, stainless steel appliances, an island and white countertops
Kitchen with a Farmhouse Sink Ideas
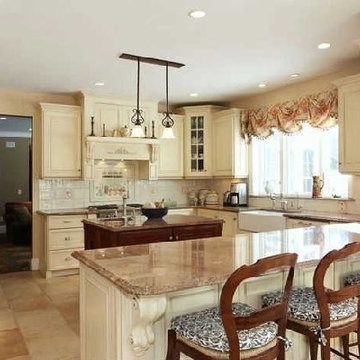
Example of a large classic u-shaped porcelain tile enclosed kitchen design in New York with a farmhouse sink, raised-panel cabinets, white cabinets, granite countertops, beige backsplash, ceramic backsplash, paneled appliances and an island
462





