Kitchen with a Farmhouse Sink Ideas
Refine by:
Budget
Sort by:Popular Today
9201 - 9220 of 248,179 photos
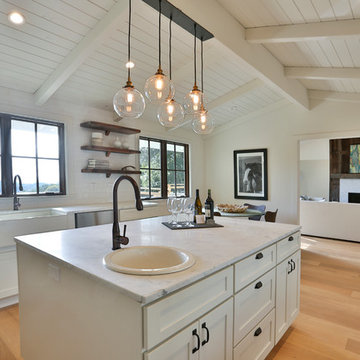
Eat-in kitchen - mid-sized cottage u-shaped light wood floor and beige floor eat-in kitchen idea in San Francisco with a farmhouse sink, raised-panel cabinets, white cabinets, granite countertops, white backsplash, subway tile backsplash, stainless steel appliances and an island
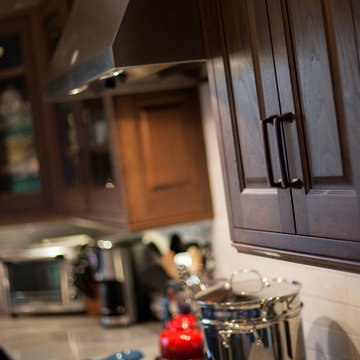
Jeff Morgan
Example of a large arts and crafts l-shaped slate floor enclosed kitchen design in Philadelphia with a farmhouse sink, raised-panel cabinets, dark wood cabinets, quartzite countertops, white backsplash, subway tile backsplash, stainless steel appliances and an island
Example of a large arts and crafts l-shaped slate floor enclosed kitchen design in Philadelphia with a farmhouse sink, raised-panel cabinets, dark wood cabinets, quartzite countertops, white backsplash, subway tile backsplash, stainless steel appliances and an island
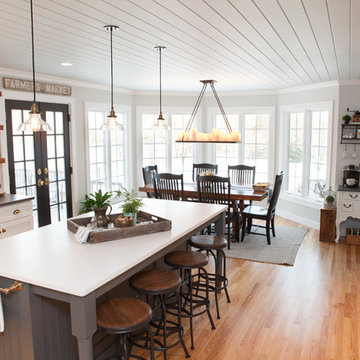
When this suburban family decided to renovate their kitchen, they knew that they wanted a little more space. Advance Design worked together with the homeowner to design a kitchen that would work for a large family who loved to gather regularly and always ended up in the kitchen! So the project began with extending out an exterior wall to accommodate a larger island and more moving-around space between the island and the perimeter cabinetry.
Style was important to the cook, who began collecting accessories and photos of the look she loved for months prior to the project design. She was drawn to the brightness of whites and grays, and the design accentuated this color palette brilliantly with the incorporation of a warm shade of brown woods that originated from a dining room table that was a family favorite. Classic gray and white cabinetry from Dura Supreme hits the mark creating a perfect balance between bright and subdued. Hints of gray appear in the bead board detail peeking just behind glass doors, and in the application of the handsome floating wood shelves between cabinets. White subway tile is made extra interesting with the application of dark gray grout lines causing it to be a subtle but noticeable detail worthy of attention.
Suede quartz Silestone graces the countertops with a soft matte hint of color that contrasts nicely with the presence of white painted cabinetry finished smartly with the brightness of a milky white farm sink. Old melds nicely with new, as antique bronze accents are sprinkled throughout hardware and fixtures, and work together unassumingly with the sleekness of stainless steel appliances.
The grace and timelessness of this sparkling new kitchen maintains the charm and character of a space that has seen generations past. And now this family will enjoy this new space for many more generations to come in the future with the help of the team at Advance Design Studio.
Dura Supreme Cabinetry
Photographer: Joe Nowak
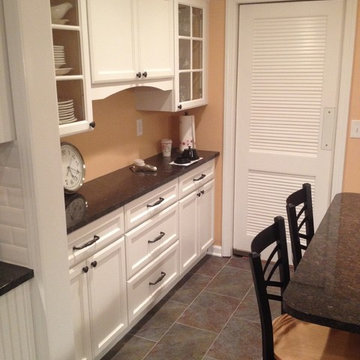
Sunrise Home Revival
Eat-in kitchen - mid-sized traditional l-shaped porcelain tile eat-in kitchen idea in Cleveland with a farmhouse sink, raised-panel cabinets, white cabinets, granite countertops, white backsplash, subway tile backsplash, stainless steel appliances and an island
Eat-in kitchen - mid-sized traditional l-shaped porcelain tile eat-in kitchen idea in Cleveland with a farmhouse sink, raised-panel cabinets, white cabinets, granite countertops, white backsplash, subway tile backsplash, stainless steel appliances and an island
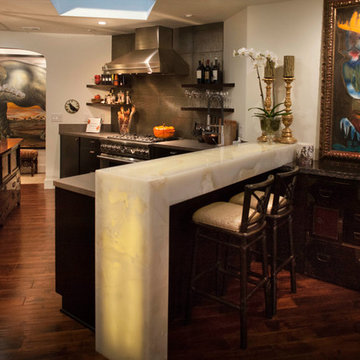
P.S. Platinum Properties
Inspiration for a mid-sized mediterranean u-shaped dark wood floor eat-in kitchen remodel in San Diego with a farmhouse sink, shaker cabinets, brown cabinets, solid surface countertops, metallic backsplash, ceramic backsplash, stainless steel appliances and an island
Inspiration for a mid-sized mediterranean u-shaped dark wood floor eat-in kitchen remodel in San Diego with a farmhouse sink, shaker cabinets, brown cabinets, solid surface countertops, metallic backsplash, ceramic backsplash, stainless steel appliances and an island
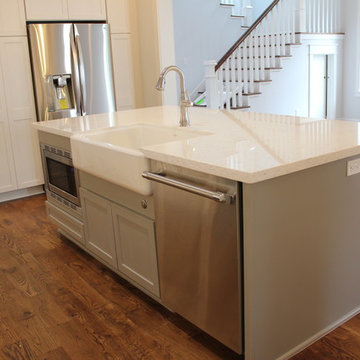
Example of a large transitional u-shaped medium tone wood floor enclosed kitchen design in Houston with a farmhouse sink, shaker cabinets, white cabinets, quartzite countertops, white backsplash, ceramic backsplash, stainless steel appliances and an island
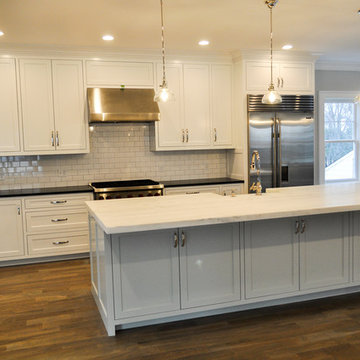
Inspiration for a large transitional l-shaped dark wood floor and multicolored floor eat-in kitchen remodel in New York with a farmhouse sink, shaker cabinets, white cabinets, soapstone countertops, white backsplash, ceramic backsplash, stainless steel appliances, an island and black countertops
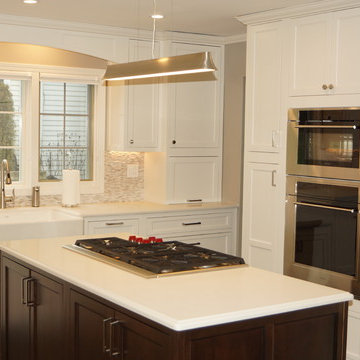
Fieldstone Inset Cabinetry. Flush Insert Wolf oven and Sub Zero Panels gives you a very clean look.
Mid-sized transitional ceramic tile eat-in kitchen photo in Chicago with a farmhouse sink, recessed-panel cabinets, white cabinets, quartz countertops, multicolored backsplash, stone tile backsplash, stainless steel appliances and an island
Mid-sized transitional ceramic tile eat-in kitchen photo in Chicago with a farmhouse sink, recessed-panel cabinets, white cabinets, quartz countertops, multicolored backsplash, stone tile backsplash, stainless steel appliances and an island
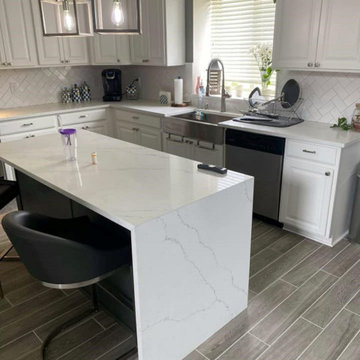
"Elegance" quartz countertops
Minimalist brown floor eat-in kitchen photo in Detroit with a farmhouse sink, white cabinets, ceramic backsplash, stainless steel appliances, an island, white countertops and quartz countertops
Minimalist brown floor eat-in kitchen photo in Detroit with a farmhouse sink, white cabinets, ceramic backsplash, stainless steel appliances, an island, white countertops and quartz countertops
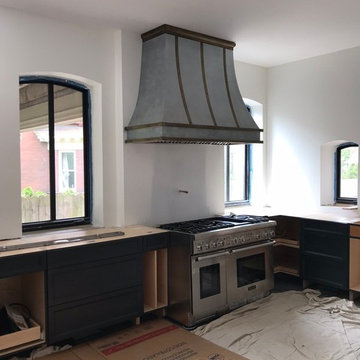
Custom Hood, new window openings and concrete tile floors make this kitchen bright and unique. Helping to revive a beautiful home from 1900.
Large ornate cement tile floor and gray floor kitchen photo in Other with a farmhouse sink, quartz countertops, stainless steel appliances, an island and black countertops
Large ornate cement tile floor and gray floor kitchen photo in Other with a farmhouse sink, quartz countertops, stainless steel appliances, an island and black countertops
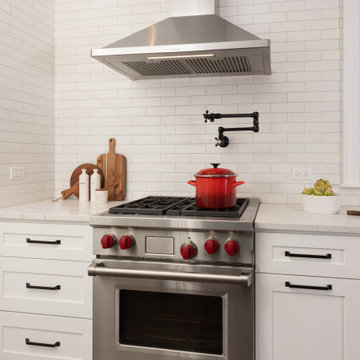
Eat-in kitchen - transitional galley dark wood floor and brown floor eat-in kitchen idea in Chicago with a farmhouse sink, shaker cabinets, white cabinets, quartz countertops, white backsplash, ceramic backsplash, stainless steel appliances and white countertops
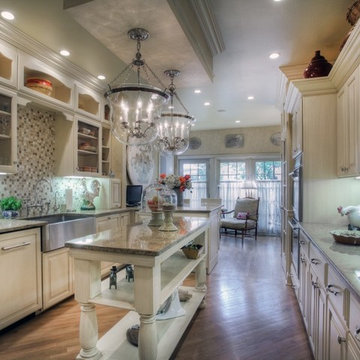
.In this kitchen we designed, no one could believe this was a tiny kitchen. What we ended up doing was combining the dining room with the kitchen to create one large chef's kitchen. The dining room was relocated to the small narrow family ...room. And the large formal living room was transformed into the great room. Our client loves it!
As our client is a professional chef, we were able to give her two dishwashers, a sub zero, warming drawer, 6 burner stove, double wall oven, microwwave and a baking pantry, so she did not need to bend down to pick up the heavy mixers. All her baking utensils, are located in one area. Her choice was to make it more of a mediterrean style kitchen, but we wanted to make it a bit more transitional by the use of stainless steel appliances and give her an eating counter. By taking down the wall between the Kitchen and the dining room we let in all this natural light. Barstools are located at the end o the pennisula. We made it extra deep so that she could also use it as a plating station. Enjoy! For additonal examples of our work, please view our website, KennethDavis.net
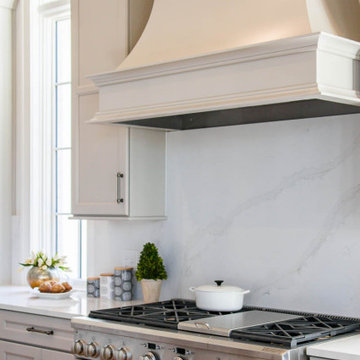
Inspiration for a large cottage single-wall light wood floor and brown floor open concept kitchen remodel in Birmingham with a farmhouse sink, quartzite countertops, white backsplash, stainless steel appliances, an island and white countertops
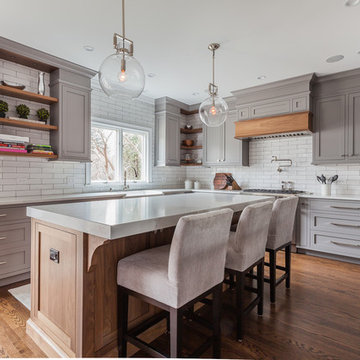
Example of a large country u-shaped medium tone wood floor and brown floor eat-in kitchen design in Chicago with a farmhouse sink, recessed-panel cabinets, medium tone wood cabinets, quartz countertops, white backsplash, porcelain backsplash, stainless steel appliances, an island and white countertops
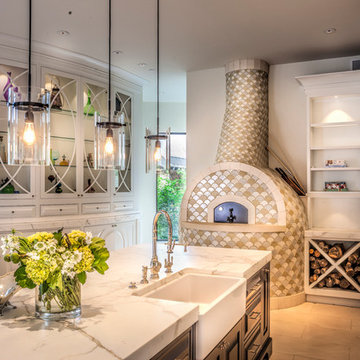
SCOTT PETERSEN
Kitchen - rustic kitchen idea in Salt Lake City with a farmhouse sink, glass-front cabinets, white cabinets, an island and marble countertops
Kitchen - rustic kitchen idea in Salt Lake City with a farmhouse sink, glass-front cabinets, white cabinets, an island and marble countertops
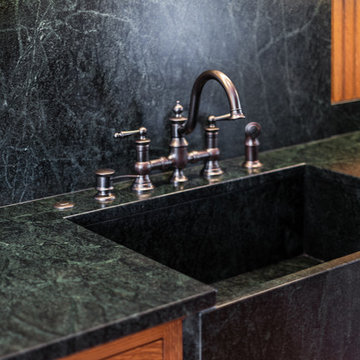
Morse and Doak Builders
Kennebec Company - Kitchen Cabinets
Joseph Corrado Photography
Inspiration for a mid-sized timeless l-shaped light wood floor enclosed kitchen remodel in Portland Maine with a farmhouse sink, recessed-panel cabinets, medium tone wood cabinets, soapstone countertops, black backsplash, stone slab backsplash, paneled appliances and no island
Inspiration for a mid-sized timeless l-shaped light wood floor enclosed kitchen remodel in Portland Maine with a farmhouse sink, recessed-panel cabinets, medium tone wood cabinets, soapstone countertops, black backsplash, stone slab backsplash, paneled appliances and no island
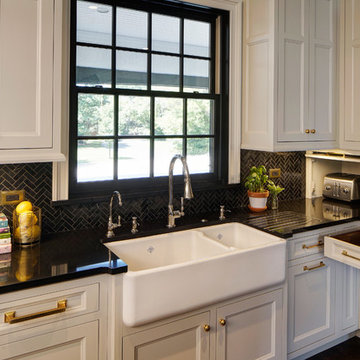
Expansive transitional kitchen featuring two-toned cabinetry, quartz in-laid counters, and gold hardware. Appliances include: Wolf range, oven and steam oven, Subzero refrigerator/freezer, Thermador dishwasher, and mobile phone controlled wood fire pizza oven. Large hidden walk-in pantry, island seating for five, wood countertop, gold trimmed range hearth with spice rack and full-high quartz backsplash.
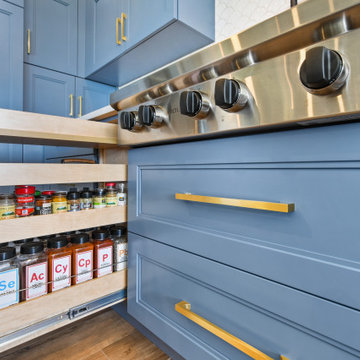
Gorgeous all blue kitchen cabinetry featuring brass and gold accents on hood, pendant lights and cabinetry hardware. The stunning intracoastal waterway views and sparkling turquoise water add more beauty to this fabulous kitchen.
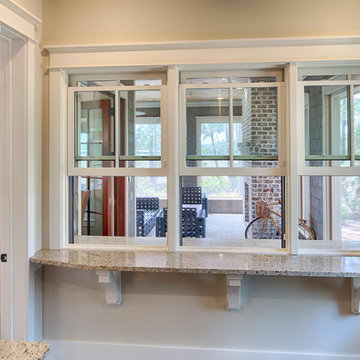
With porches on every side, the “Georgetown” is designed for enjoying the natural surroundings. The main level of the home is characterized by wide open spaces, with connected kitchen, dining, and living areas, all leading onto the various outdoor patios. The main floor master bedroom occupies one entire wing of the home, along with an additional bedroom suite. The upper level features two bedroom suites and a bunk room, with space over the detached garage providing a private guest suite.
Kitchen with a Farmhouse Sink Ideas
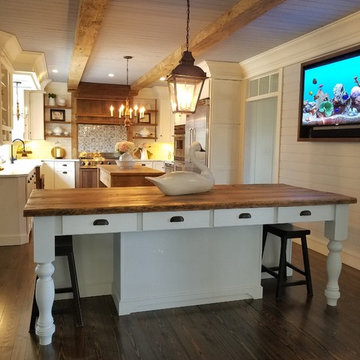
Schubat Contracting and Renovations
Example of a huge farmhouse medium tone wood floor eat-in kitchen design in Milwaukee with a farmhouse sink, recessed-panel cabinets, quartz countertops, white backsplash, subway tile backsplash, stainless steel appliances and two islands
Example of a huge farmhouse medium tone wood floor eat-in kitchen design in Milwaukee with a farmhouse sink, recessed-panel cabinets, quartz countertops, white backsplash, subway tile backsplash, stainless steel appliances and two islands
461





