Kitchen with a Farmhouse Sink Ideas
Refine by:
Budget
Sort by:Popular Today
1121 - 1140 of 248,183 photos

Example of a huge country l-shaped light wood floor and beige floor open concept kitchen design in Salt Lake City with a farmhouse sink, beaded inset cabinets, white cabinets, quartzite countertops, beige backsplash, limestone backsplash, white appliances, two islands and beige countertops
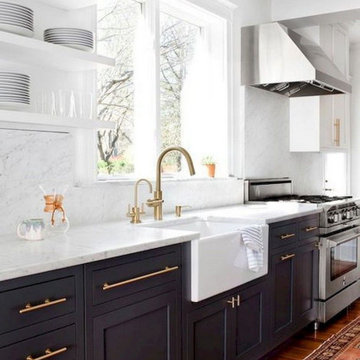
Large trendy single-wall dark wood floor and brown floor eat-in kitchen photo in Columbus with a farmhouse sink, recessed-panel cabinets, black cabinets, quartz countertops, white backsplash, stone slab backsplash, stainless steel appliances, an island and white countertops
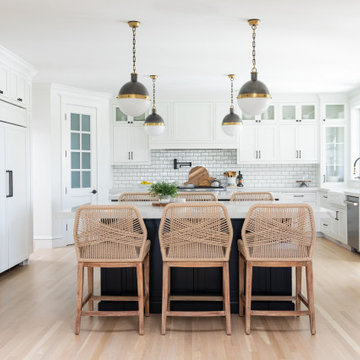
A full, custom kitchen remodel turned a once-dated and awkward layout into a spacious modern farmhouse kitchen with crisp black and white contrast, double islands, a walk-in pantry and ample storage.

Photography: Stacy Zarin Goldberg
Example of a small eclectic l-shaped porcelain tile and brown floor open concept kitchen design in DC Metro with a farmhouse sink, shaker cabinets, blue cabinets, quartz countertops, white backsplash, ceramic backsplash, white appliances and an island
Example of a small eclectic l-shaped porcelain tile and brown floor open concept kitchen design in DC Metro with a farmhouse sink, shaker cabinets, blue cabinets, quartz countertops, white backsplash, ceramic backsplash, white appliances and an island
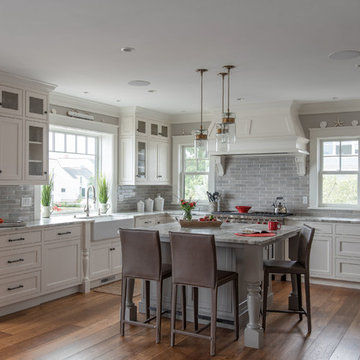
Kitchen - large transitional u-shaped dark wood floor and brown floor kitchen idea in Boston with a farmhouse sink, beaded inset cabinets, white cabinets, marble countertops, gray backsplash, subway tile backsplash, stainless steel appliances, an island and gray countertops
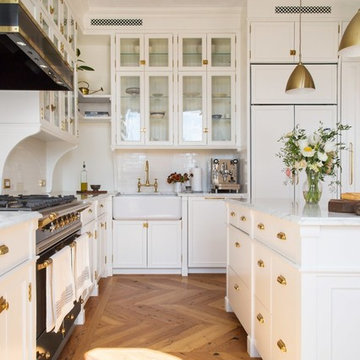
We here at A-Z Vision Remodeling have embodied this dream by becoming one of the industry's top General Contractor leading the way in Roofing, Energy Efficiency Designs, Bathroom Remodels, Kitchen Remodels, Large-Scale Renovations, Room Additions, Garage Conversions, ADU Conversions, Home Expansions and Extensions, and General Home Remodels simply from our unwavering workmanship

The homeowners liked the idea of two-toned kitchen cabinets, so we opted for a combination of pure white and charcoal gray for dramatic contrast. Brushed gold fixtures and statement brass pulls add warmth and sophistication. The distinctive quartzite counters are a showstopper, with unique veining and striking color variation, from blue to gray to ochre. The shimmering blue-gray backsplash unites the entire space.
The overall goal was to create an expansive entertaining kitchen that could accommodate our clients’ large gatherings of family and friends, and provide them with several zones for prepping, serving, seating, and socializing.

A blend of transitional design meets French Country architecture. The kitchen is a blend pops of teal along the double islands that pair with aged ceramic backsplash, hardwood and golden pendants.
Mixes new with old-world design.

Eat-in kitchen - large cottage l-shaped medium tone wood floor and brown floor eat-in kitchen idea in Denver with a farmhouse sink, shaker cabinets, white cabinets, white backsplash, an island, quartz countertops, subway tile backsplash, paneled appliances and black countertops
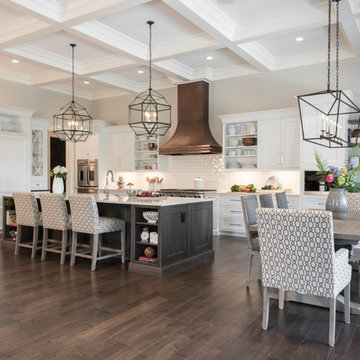
Elegant dark wood floor and brown floor kitchen photo in St Louis with a farmhouse sink, beaded inset cabinets, white cabinets, white backsplash, subway tile backsplash, stainless steel appliances, an island and white countertops
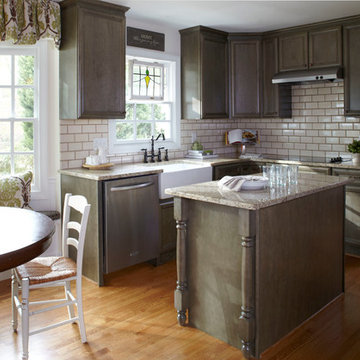
Photo: Lauren Rubenstein
Example of a classic eat-in kitchen design in Atlanta with subway tile backsplash, a farmhouse sink and granite countertops
Example of a classic eat-in kitchen design in Atlanta with subway tile backsplash, a farmhouse sink and granite countertops
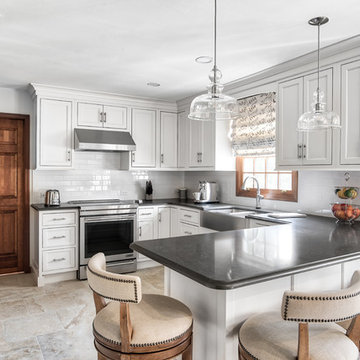
Large U-shaped kitchen has plenty of cabinet space and an peninsula island that fits four.
Photos by Chris Veith
Example of a large transitional u-shaped beige floor kitchen design in New York with a farmhouse sink, white cabinets, white backsplash, subway tile backsplash, stainless steel appliances, a peninsula, black countertops and shaker cabinets
Example of a large transitional u-shaped beige floor kitchen design in New York with a farmhouse sink, white cabinets, white backsplash, subway tile backsplash, stainless steel appliances, a peninsula, black countertops and shaker cabinets

These clients retained MMI to assist with a full renovation of the 1st floor following the Harvey Flood. With 4 feet of water in their home, we worked tirelessly to put the home back in working order. While Harvey served our city lemons, we took the opportunity to make lemonade. The kitchen was expanded to accommodate seating at the island and a butler's pantry. A lovely free-standing tub replaced the former Jacuzzi drop-in and the shower was enlarged to take advantage of the expansive master bathroom. Finally, the fireplace was extended to the two-story ceiling to accommodate the TV over the mantel. While we were able to salvage much of the existing slate flooring, the overall color scheme was updated to reflect current trends and a desire for a fresh look and feel. As with our other Harvey projects, our proudest moments were seeing the family move back in to their beautifully renovated home.
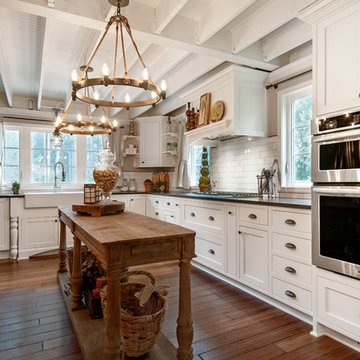
Dan Farmer
Eat-in kitchen - cottage u-shaped medium tone wood floor and brown floor eat-in kitchen idea in Seattle with a farmhouse sink, shaker cabinets, white cabinets, white backsplash, subway tile backsplash, stainless steel appliances, quartz countertops and an island
Eat-in kitchen - cottage u-shaped medium tone wood floor and brown floor eat-in kitchen idea in Seattle with a farmhouse sink, shaker cabinets, white cabinets, white backsplash, subway tile backsplash, stainless steel appliances, quartz countertops and an island

Kolanowski Studio
Elegant light wood floor and beige floor kitchen photo in Houston with a farmhouse sink, beige cabinets, beige backsplash, stainless steel appliances, an island, quartzite countertops and recessed-panel cabinets
Elegant light wood floor and beige floor kitchen photo in Houston with a farmhouse sink, beige cabinets, beige backsplash, stainless steel appliances, an island, quartzite countertops and recessed-panel cabinets

The builder we partnered with for this beauty original wanted to use his cabinet person (who builds and finishes on site) but the clients advocated for manufactured cabinets - and we agree with them! These homeowners were just wonderful to work with and wanted materials that were a little more "out of the box" than the standard "white kitchen" you see popping up everywhere today - and their dog, who came along to every meeting, agreed to something with longevity, and a good warranty!
The cabinets are from WW Woods, their Eclipse (Frameless, Full Access) line in the Aspen door style
- a shaker with a little detail. The perimeter kitchen and scullery cabinets are a Poplar wood with their Seagull stain finish, and the kitchen island is a Maple wood with their Soft White paint finish. The space itself was a little small, and they loved the cabinetry material, so we even paneled their built in refrigeration units to make the kitchen feel a little bigger. And the open shelving in the scullery acts as the perfect go-to pantry, without having to go through a ton of doors - it's just behind the hood wall!
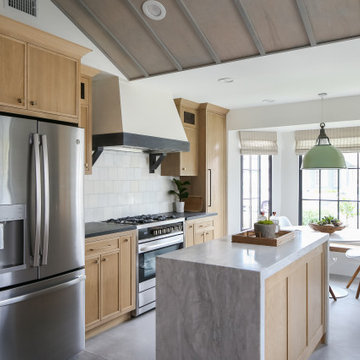
Example of a beach style ceramic tile and gray floor eat-in kitchen design in Orange County with light wood cabinets, marble countertops, a farmhouse sink, stainless steel appliances, an island and marble backsplash
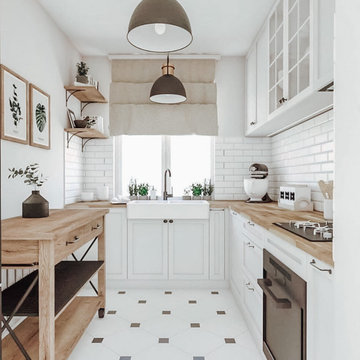
Example of a small l-shaped ceramic tile and white floor enclosed kitchen design in Dallas with a farmhouse sink, white cabinets, wood countertops, white backsplash, ceramic backsplash, black appliances, shaker cabinets and brown countertops

Open kitchen with two islands, green cabinets, iron ore island, floating iron shelving, white oak vent hood, double oven, brass hardware.
Large cottage brown floor kitchen photo in Dallas with a farmhouse sink, shaker cabinets, green cabinets, quartz countertops, white backsplash, ceramic backsplash, stainless steel appliances, two islands and white countertops
Large cottage brown floor kitchen photo in Dallas with a farmhouse sink, shaker cabinets, green cabinets, quartz countertops, white backsplash, ceramic backsplash, stainless steel appliances, two islands and white countertops
Kitchen with a Farmhouse Sink Ideas

River Oaks, 2014 - Remodel and Additions
Example of a classic l-shaped beige floor kitchen design in Houston with a farmhouse sink, recessed-panel cabinets, black cabinets, white backsplash, two islands, marble countertops, marble backsplash, stainless steel appliances and gray countertops
Example of a classic l-shaped beige floor kitchen design in Houston with a farmhouse sink, recessed-panel cabinets, black cabinets, white backsplash, two islands, marble countertops, marble backsplash, stainless steel appliances and gray countertops
57





