Kitchen with a Peninsula Ideas
Refine by:
Budget
Sort by:Popular Today
41 - 60 of 5,755 photos
Item 1 of 3
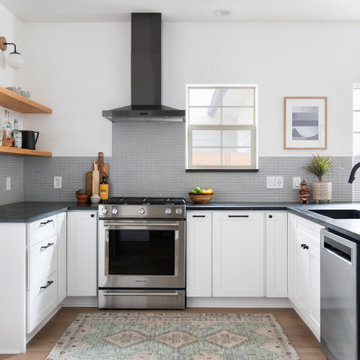
Open concept kitchen - mid-sized transitional u-shaped light wood floor and brown floor open concept kitchen idea in Austin with an undermount sink, shaker cabinets, white cabinets, marble countertops, gray backsplash, ceramic backsplash, stainless steel appliances, a peninsula and black countertops
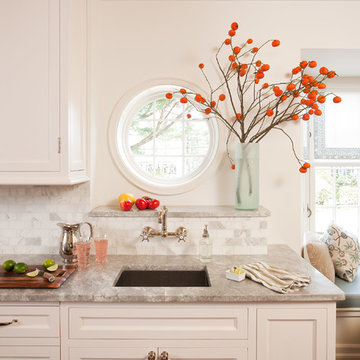
Huge trendy u-shaped open concept kitchen photo in New York with a drop-in sink, flat-panel cabinets, white cabinets, granite countertops, beige backsplash, stone slab backsplash, stainless steel appliances and a peninsula
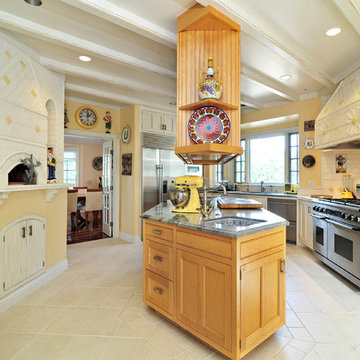
Tour Factory
Example of a classic u-shaped slate floor kitchen design in San Francisco with stainless steel appliances and a peninsula
Example of a classic u-shaped slate floor kitchen design in San Francisco with stainless steel appliances and a peninsula
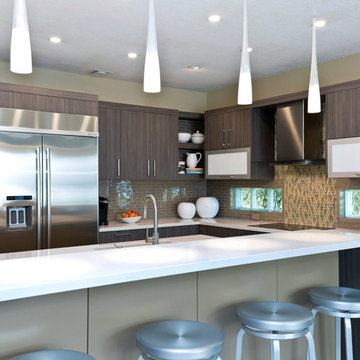
Roseanne Valenza
Love your kitchen. Combining color, textures with custom backsplash creates a unique and softly modern gathering space. Check out the before and after gallery!
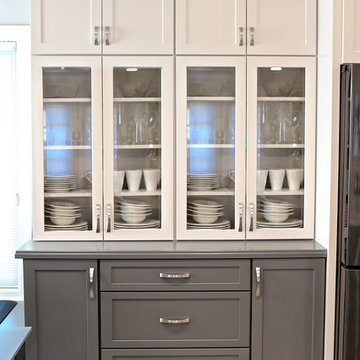
Gayle Dawn Photography
Eat-in kitchen - large contemporary l-shaped laminate floor and beige floor eat-in kitchen idea in Orange County with an undermount sink, shaker cabinets, gray cabinets, quartzite countertops, white backsplash, stone tile backsplash, stainless steel appliances, a peninsula and white countertops
Eat-in kitchen - large contemporary l-shaped laminate floor and beige floor eat-in kitchen idea in Orange County with an undermount sink, shaker cabinets, gray cabinets, quartzite countertops, white backsplash, stone tile backsplash, stainless steel appliances, a peninsula and white countertops
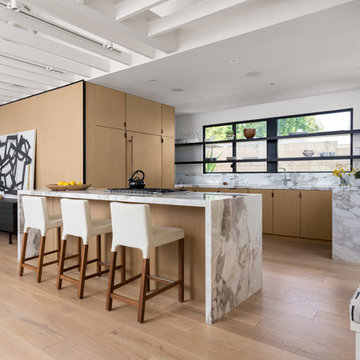
Kitchen beyond. White Oak cabinet panels wrap into Living Room. Inspired by Japanese tatami mats. Photo by Clark Dugger
Inspiration for a mid-sized contemporary u-shaped light wood floor and beige floor open concept kitchen remodel in Los Angeles with a double-bowl sink, flat-panel cabinets, light wood cabinets, marble countertops, white backsplash, marble backsplash, paneled appliances and a peninsula
Inspiration for a mid-sized contemporary u-shaped light wood floor and beige floor open concept kitchen remodel in Los Angeles with a double-bowl sink, flat-panel cabinets, light wood cabinets, marble countertops, white backsplash, marble backsplash, paneled appliances and a peninsula
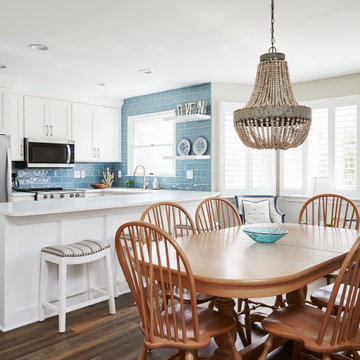
Small kitchen remodel with counter seating, sparkling blue backsplash, and white cabinets.
Example of a small beach style galley eat-in kitchen design in Other with white cabinets, stainless steel appliances and a peninsula
Example of a small beach style galley eat-in kitchen design in Other with white cabinets, stainless steel appliances and a peninsula
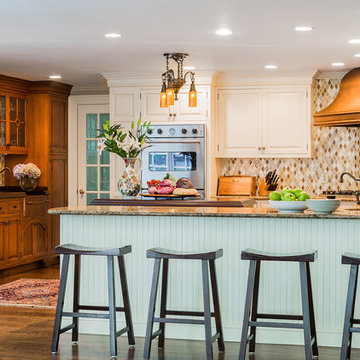
Center of the house kitchen renovation to a large family room. My client wanted a classic kitchen that would service her active family, be able to entertain easily and last the test of time. Michael J Lee Photography
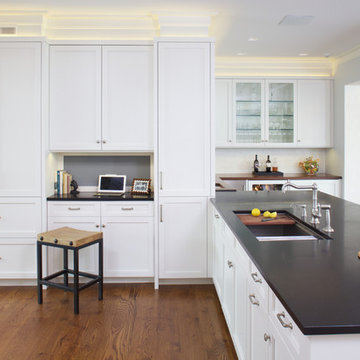
Kallista undermount sink with sliding drain board and cutting board; "command center" to keep the laptop and chargers nearby.
Cabinetry Designer: Jennifer Howard;
Interior Designer: Bridget Curran, JWH Design & Cabinetry
Photographer: Mick Hales
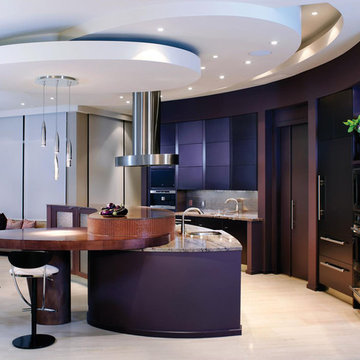
FOR DETAILS CALL US 786.348.5407
www.spacedesignmiami.com
Eat-in kitchen - large contemporary u-shaped light wood floor eat-in kitchen idea in Miami with a double-bowl sink, flat-panel cabinets, dark wood cabinets, marble countertops, ceramic backsplash, stainless steel appliances and a peninsula
Eat-in kitchen - large contemporary u-shaped light wood floor eat-in kitchen idea in Miami with a double-bowl sink, flat-panel cabinets, dark wood cabinets, marble countertops, ceramic backsplash, stainless steel appliances and a peninsula
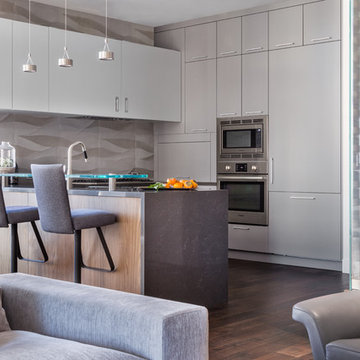
Carved marble back splash with lacquer grey cabinets, bar seating, and custom wine cellar.
David Livingston
Example of a mid-sized trendy dark wood floor and brown floor open concept kitchen design in San Francisco with flat-panel cabinets, gray cabinets, gray backsplash, stainless steel appliances and a peninsula
Example of a mid-sized trendy dark wood floor and brown floor open concept kitchen design in San Francisco with flat-panel cabinets, gray cabinets, gray backsplash, stainless steel appliances and a peninsula
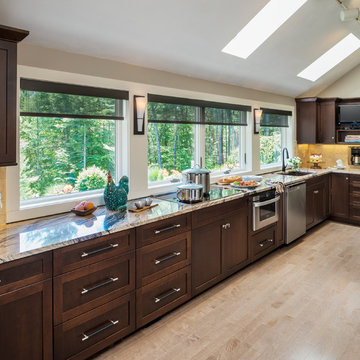
Aaron Usher
Large transitional galley light wood floor kitchen photo in Providence with a double-bowl sink, shaker cabinets, dark wood cabinets, granite countertops, beige backsplash, stone tile backsplash, stainless steel appliances and a peninsula
Large transitional galley light wood floor kitchen photo in Providence with a double-bowl sink, shaker cabinets, dark wood cabinets, granite countertops, beige backsplash, stone tile backsplash, stainless steel appliances and a peninsula
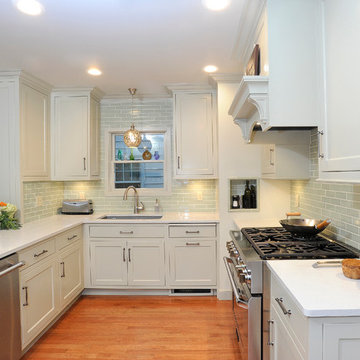
Subway tile continues in the tucked away sink area. The peninsula offers an outstanding continuous work space.
Small transitional u-shaped medium tone wood floor eat-in kitchen photo in Other with an undermount sink, flat-panel cabinets, gray cabinets, quartz countertops, green backsplash, subway tile backsplash, stainless steel appliances and a peninsula
Small transitional u-shaped medium tone wood floor eat-in kitchen photo in Other with an undermount sink, flat-panel cabinets, gray cabinets, quartz countertops, green backsplash, subway tile backsplash, stainless steel appliances and a peninsula
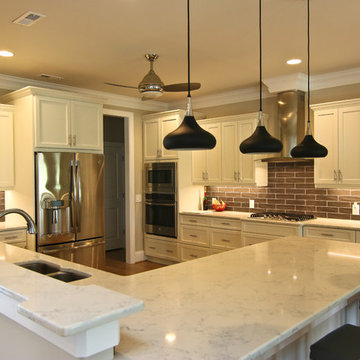
Large transitional u-shaped dark wood floor and brown floor eat-in kitchen photo in Wilmington with a double-bowl sink, recessed-panel cabinets, white cabinets, marble countertops, brown backsplash, subway tile backsplash, stainless steel appliances and a peninsula
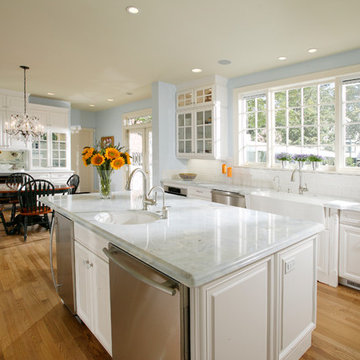
The other side of the peninsula. See the photo before this one to get the name of the material used on the counter tops and island. It is real quartz and unfortunately is no longer available.
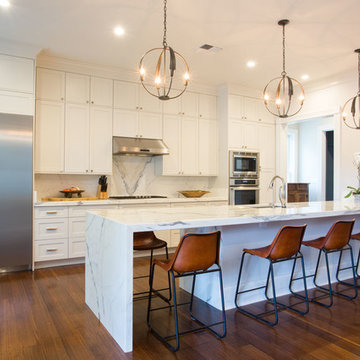
Example of a large transitional single-wall dark wood floor open concept kitchen design in New Orleans with an undermount sink, recessed-panel cabinets, gray cabinets, marble countertops, multicolored backsplash, marble backsplash, stainless steel appliances and a peninsula

A Galley-style kitchen adjoins the main living area in this near-net-zero custom built home built by Meadowlark Design + Build in Ann Arbor, Michigan. Architect: Architectural Resource, Photography: Joshua Caldwell

This kitchen is harmonious with adjacent spaces to bring in a touch of aqua and reintroducing a brown tone which repeats at the stairs and living room wall. The kitchen is an architectural statement with hidden and motorized cabinets.
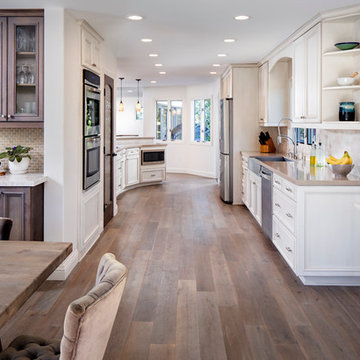
Large transitional galley medium tone wood floor and brown floor eat-in kitchen photo in San Diego with a farmhouse sink, recessed-panel cabinets, white cabinets, quartz countertops, white backsplash, subway tile backsplash, stainless steel appliances and a peninsula
Kitchen with a Peninsula Ideas
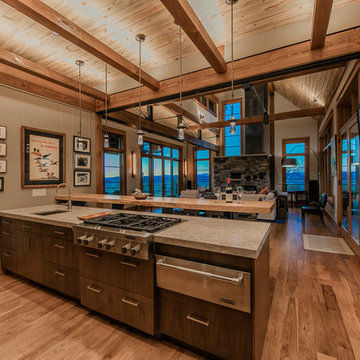
Tim Stone
Mid-sized transitional u-shaped medium tone wood floor open concept kitchen photo in Denver with an undermount sink, flat-panel cabinets, dark wood cabinets, quartzite countertops, gray backsplash, stone slab backsplash, stainless steel appliances and a peninsula
Mid-sized transitional u-shaped medium tone wood floor open concept kitchen photo in Denver with an undermount sink, flat-panel cabinets, dark wood cabinets, quartzite countertops, gray backsplash, stone slab backsplash, stainless steel appliances and a peninsula
3





