Kitchen with a Single-Bowl Sink and Quartz Countertops Ideas
Refine by:
Budget
Sort by:Popular Today
221 - 240 of 21,375 photos
Item 1 of 3
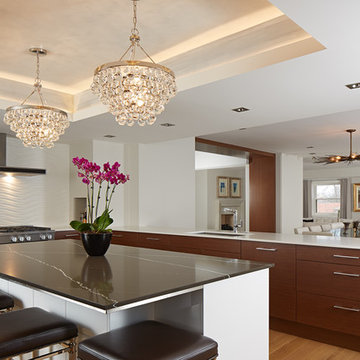
Susan Gilmore
Example of a mid-sized trendy u-shaped medium tone wood floor eat-in kitchen design in Minneapolis with a single-bowl sink, flat-panel cabinets, white cabinets, quartz countertops, white backsplash, paneled appliances, an island and ceramic backsplash
Example of a mid-sized trendy u-shaped medium tone wood floor eat-in kitchen design in Minneapolis with a single-bowl sink, flat-panel cabinets, white cabinets, quartz countertops, white backsplash, paneled appliances, an island and ceramic backsplash
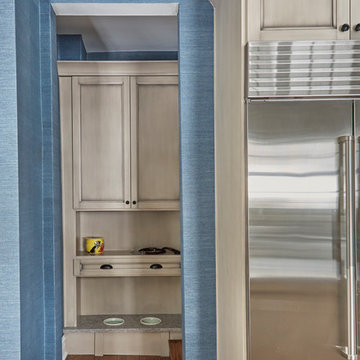
Out of the way, the dog bowls were built into the cabinetry, with a piece of engineered quartz countertop to withstand splashes.
The goal of the project was to update the kitchen and butler's pantry of this over 100 year old house. The kitchen and butler's pantry cabinetry were from different eras and the counter top was disjointed around the existing sink, with an old radiator in the way. The clients were inspired by the cabinetry color in one of our projects posted earlier on Houzz and we successfully blended that with personalized elements to create a kitchen in a style of their own. The butler's pantry behind the range wall with it's lit glass door cabinets matches the kitchen's style and acts as a backdrop for the custom range hood and uniquely tiled wall. We maximized the counter space around the custom Galley sink by replacing the old radiator that was in the way with a toe space heater, and by extending the integral drain board above the dishwasher.
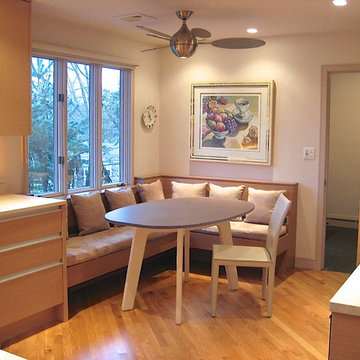
Swampscott, MA | Contemporary Space | Quarter sawn white oak wood veneer cabinets with aluminum channel hardware | Backsplash: 3M resin material with LED lighting | Counter tops: Caesarstone
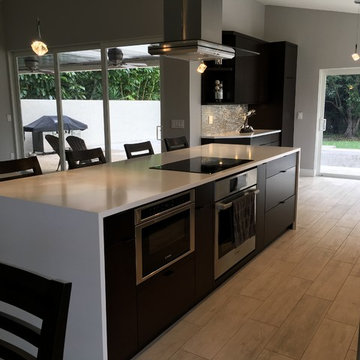
The original kitchen was walled in for a galley layout. The waterfall Island replaced where the walls were. The custom dining table adds to the continuity of the space. The client did a great job finding the right chairs and stools! The table and all the cabinets are built by True To Form Design with domestic cabinet grade hardwoods and premium hardware.
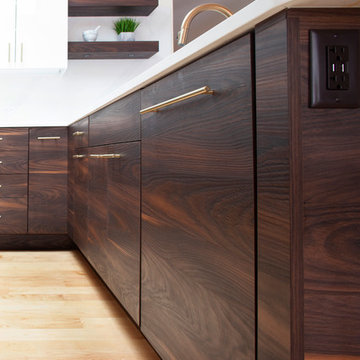
Free ebook, Creating the Ideal Kitchen. DOWNLOAD NOW
One of my very favorite parts of the design process is space planning and considering all the possible floor plan solutions at the beginning stages of the project. What works for one person as a solution may not be the best solution for the next. What you think you want going into the process, may change once all the space planning options are considered. This was exactly the case for this family. They thought they really wanted an island configuration.
Once we figured out the flow of the work triangle and saw how great a large peninsula would work for the family, we proceeded along those lines. The peninsula not only works great for food prep, it also allows more of a traditional table seating versus an island with everyone lined up in a row — not so great for daily dinner conversation.
To the right of that is a counter depth fridge and a speed oven which gives some flexibility with cooking and reheating smaller meals instead of having to heat the entire oven. An induction cooktop with its easy to clean surface keeps the space looking clean and tidy. Induction heats very quickly to high temperatures so is also wonderful to cook on. To the right of cooktop is a long stretch of countertop perfect for prep space.
Storage was very important to the homeowners. We took our time discussing where spice pull outs and tray dividers would be located, how the corner storage would be addressed and the location of the other items such as trash and recycling cans. We worked as many drawers as possible into the space, as I always recommend drawers over doors and/or roll outs as they offer the most flexibility and ease of use. Customizing these details is time well spent as having a place for everything and everything in its place, just like Mom said, really is the key to a functional and professionally designed kitchen.
The talls and wall cabinets are white acrylic which combined with the white marble look quartz countertops and full height backsplash keep the room feeling light, bright and airy. The wood toned base cabinets are made of a textured laminate that has the look of wood but is a very easy to maintain product. Brushed gold metal on the hardware, faucet and chandelier add a warm touch and ties into the blond maple flooring. The neighboring breakfast room was also remodeled as part of the project and houses a small coffee station.
Designed by: Susan Klimala, CKBD
Photography by: Kari Firak
For more information on kitchen and bath design ideas go to: www.kitchenstudio-ge.com
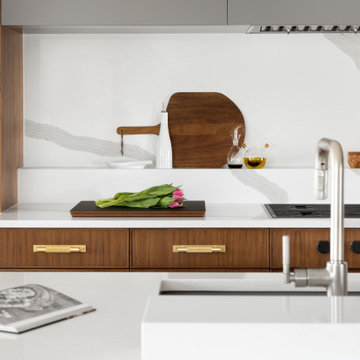
Example of a mid-sized trendy l-shaped light wood floor eat-in kitchen design in Denver with a single-bowl sink, flat-panel cabinets, medium tone wood cabinets, quartz countertops, yellow backsplash, quartz backsplash, paneled appliances, an island and white countertops
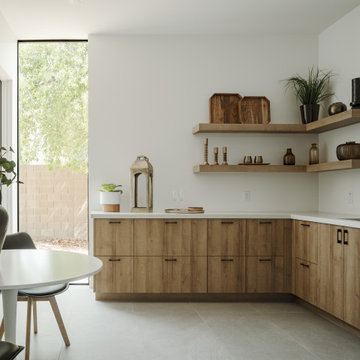
Photos by Roehner + Ryan
Eat-in kitchen - modern l-shaped porcelain tile and gray floor eat-in kitchen idea in Phoenix with a single-bowl sink, flat-panel cabinets, medium tone wood cabinets and quartz countertops
Eat-in kitchen - modern l-shaped porcelain tile and gray floor eat-in kitchen idea in Phoenix with a single-bowl sink, flat-panel cabinets, medium tone wood cabinets and quartz countertops
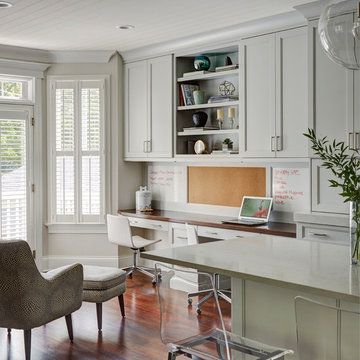
Large Open Floor Plan Kitchen for an active family of 4 that enjoys quality time together. In this space, they'll get plenty of that!
Example of a large transitional single-wall dark wood floor and brown floor open concept kitchen design in Chicago with a single-bowl sink, recessed-panel cabinets, gray cabinets, quartz countertops, multicolored backsplash, glass tile backsplash, paneled appliances, an island and gray countertops
Example of a large transitional single-wall dark wood floor and brown floor open concept kitchen design in Chicago with a single-bowl sink, recessed-panel cabinets, gray cabinets, quartz countertops, multicolored backsplash, glass tile backsplash, paneled appliances, an island and gray countertops
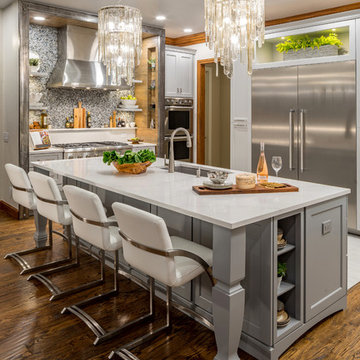
This creative transitional space was transformed from a very dated layout that did not function well for our homeowners - who enjoy cooking for both their family and friends. They found themselves cooking on a 30" by 36" tiny island in an area that had much more potential. A completely new floor plan was in order. An unnecessary hallway was removed to create additional space and a new traffic pattern. New doorways were created for access from the garage and to the laundry. Just a couple of highlights in this all Thermador appliance professional kitchen are the 10 ft island with two dishwashers (also note the heated tile area on the functional side of the island), double floor to ceiling pull-out pantries flanking the refrigerator, stylish soffited area at the range complete with burnished steel, niches and shelving for storage. Contemporary organic pendants add another unique texture to this beautiful, welcoming, one of a kind kitchen! Photos by David Cobb Photography.
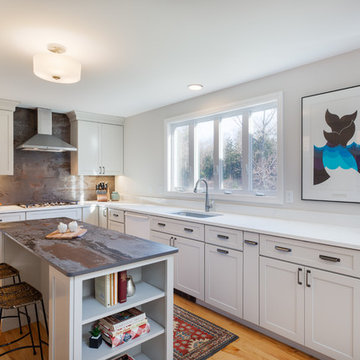
The expansive windows flood this kitchen with natural light allowing for some pops of darker colors. The soft Agreeable Gray of these cabinets is so delicate that it blends perfectly with the bright white quartz counters. Also, by deciding against wall cabinets the homeowners now have a perfect place to display their favorite piece of artwork.
Heather Prohaska Photography
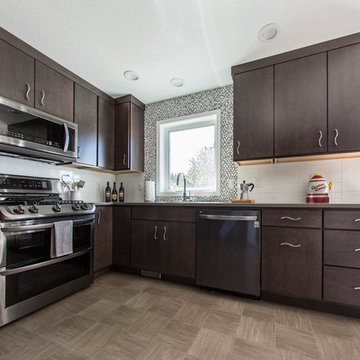
John Holen
Example of a mid-sized trendy u-shaped vinyl floor eat-in kitchen design in Seattle with a single-bowl sink, flat-panel cabinets, dark wood cabinets, quartz countertops, white backsplash, ceramic backsplash, stainless steel appliances and no island
Example of a mid-sized trendy u-shaped vinyl floor eat-in kitchen design in Seattle with a single-bowl sink, flat-panel cabinets, dark wood cabinets, quartz countertops, white backsplash, ceramic backsplash, stainless steel appliances and no island
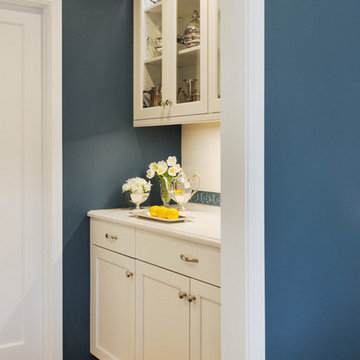
Design by Precision Cabinetry and Design
Mid-sized elegant u-shaped dark wood floor and brown floor kitchen pantry photo in Sacramento with a single-bowl sink, recessed-panel cabinets, white cabinets, quartz countertops, white backsplash, ceramic backsplash, stainless steel appliances and an island
Mid-sized elegant u-shaped dark wood floor and brown floor kitchen pantry photo in Sacramento with a single-bowl sink, recessed-panel cabinets, white cabinets, quartz countertops, white backsplash, ceramic backsplash, stainless steel appliances and an island
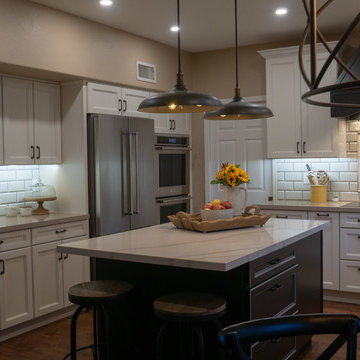
Kitchen remodel with contrasting cabinetry and custom range hood.
Inspiration for a mid-sized cottage u-shaped vinyl floor and brown floor open concept kitchen remodel in Phoenix with a single-bowl sink, flat-panel cabinets, white cabinets, quartz countertops, white backsplash, porcelain backsplash, stainless steel appliances, an island and beige countertops
Inspiration for a mid-sized cottage u-shaped vinyl floor and brown floor open concept kitchen remodel in Phoenix with a single-bowl sink, flat-panel cabinets, white cabinets, quartz countertops, white backsplash, porcelain backsplash, stainless steel appliances, an island and beige countertops
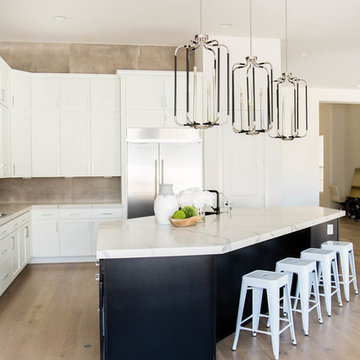
Black and white kitchen with black island color and white cabinets. Large veining in the quartz counter tops.
Large transitional light wood floor and yellow floor open concept kitchen photo in Phoenix with a single-bowl sink, shaker cabinets, white cabinets, quartz countertops, gray backsplash, cement tile backsplash, stainless steel appliances, an island and white countertops
Large transitional light wood floor and yellow floor open concept kitchen photo in Phoenix with a single-bowl sink, shaker cabinets, white cabinets, quartz countertops, gray backsplash, cement tile backsplash, stainless steel appliances, an island and white countertops

Photo Credit: Dennis Jourdan
Inspiration for a mid-sized contemporary u-shaped porcelain tile and multicolored floor eat-in kitchen remodel in Chicago with a single-bowl sink, flat-panel cabinets, medium tone wood cabinets, quartz countertops, gray backsplash, porcelain backsplash, stainless steel appliances, a peninsula and gray countertops
Inspiration for a mid-sized contemporary u-shaped porcelain tile and multicolored floor eat-in kitchen remodel in Chicago with a single-bowl sink, flat-panel cabinets, medium tone wood cabinets, quartz countertops, gray backsplash, porcelain backsplash, stainless steel appliances, a peninsula and gray countertops
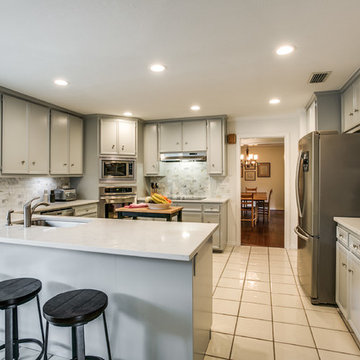
Fresh update on a dated kitchen
Mid-sized trendy ceramic tile and beige floor eat-in kitchen photo in Dallas with a single-bowl sink, raised-panel cabinets, gray cabinets, quartz countertops, gray backsplash, marble backsplash, stainless steel appliances and an island
Mid-sized trendy ceramic tile and beige floor eat-in kitchen photo in Dallas with a single-bowl sink, raised-panel cabinets, gray cabinets, quartz countertops, gray backsplash, marble backsplash, stainless steel appliances and an island
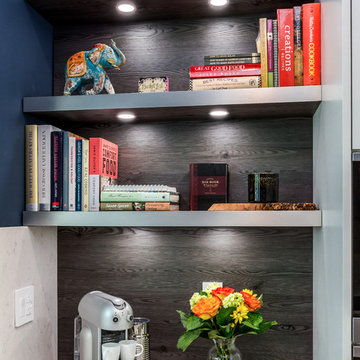
This bright and playful design was created for a contemporary and colorful Home in Coral Gables. The Bold Stiffkey Blue Wall Color from Farrow&Ball sets contrast of a harmonic Contrast between Light Grey and a rich dark charcoal Pine in combination with a light Silestone Countertop.
Owen McGoldrick Photography
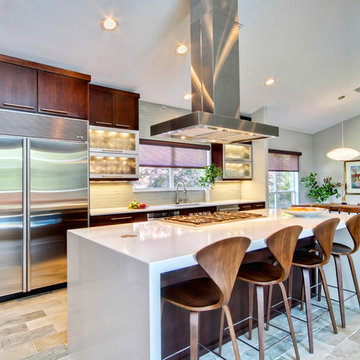
Avera Design
Example of a mid-sized minimalist l-shaped slate floor open concept kitchen design in Miami with a single-bowl sink, flat-panel cabinets, dark wood cabinets, quartz countertops, gray backsplash, glass tile backsplash, stainless steel appliances and an island
Example of a mid-sized minimalist l-shaped slate floor open concept kitchen design in Miami with a single-bowl sink, flat-panel cabinets, dark wood cabinets, quartz countertops, gray backsplash, glass tile backsplash, stainless steel appliances and an island
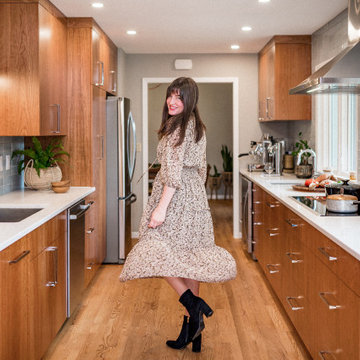
1950's rambler house receives a remodel that fits the original architecture of the home. Midcentury modern kitchen styled in original mid century kitchenware and accessories. This kitchen features a built-in kegerator and a Fireclay tile backsplash. Natural red oak flooring and natural cherry cabinetry create a warm and welcoming environment for a family of four.
Kitchen with a Single-Bowl Sink and Quartz Countertops Ideas
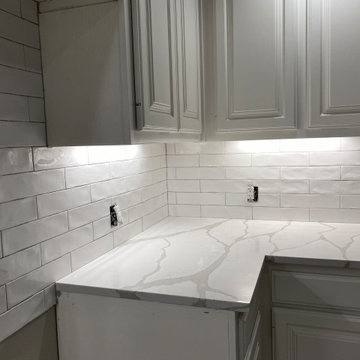
Custom Surface Solutions (www.css-tile.com) - Owner Craig Thompson (512) 966-8296. This project shows a remodeled kitchen tile backsplash with Floor and Decor Villa Artisan Frost Ceramic 3" x 12" tile.
12





