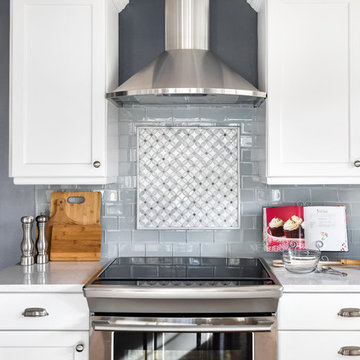Kitchen with a Single-Bowl Sink and Quartzite Countertops Ideas
Refine by:
Budget
Sort by:Popular Today
161 - 180 of 10,187 photos
Item 1 of 3
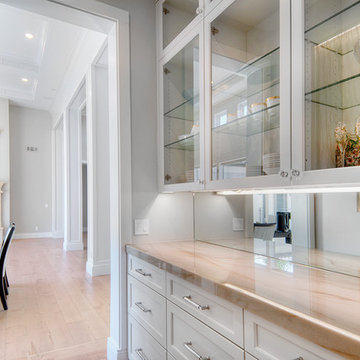
Contemporary custom kitchen with gorgeous ceiling coffer details and moldings. We used a frameless tyle contemporary cabinet design with custom hood, mosaic tile back splash with color details that are picked up in the family room fireplace area.
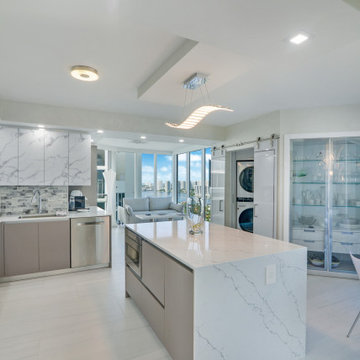
Eat-in kitchen - large contemporary l-shaped porcelain tile and gray floor eat-in kitchen idea in Miami with a single-bowl sink, flat-panel cabinets, white cabinets, quartzite countertops, gray backsplash, brick backsplash, stainless steel appliances, an island and white countertops
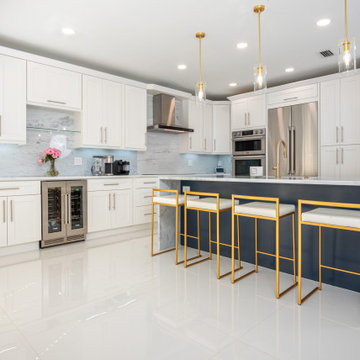
Example of a large trendy l-shaped porcelain tile and white floor eat-in kitchen design in Miami with a single-bowl sink, shaker cabinets, blue cabinets, quartzite countertops, white backsplash, marble backsplash, stainless steel appliances, an island and white countertops
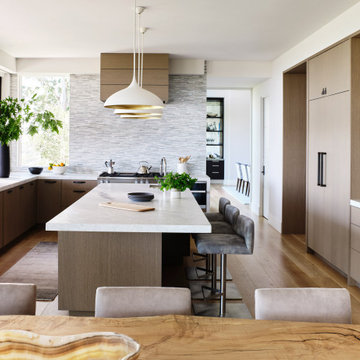
As with all communal spaces in the house, indoor/outdoor living. Note the 15’ accordion window opening to the outdoor eating/living area. Functionality was a top priority, but the space had to be beautiful as well. The top-stitched leather pulls help soften the look and make it feel more comfortable. We designed every cabinet for specified storage. [For example: The area to the right of the refrigerator with the open shelving: we designed this as “breakfast-central.” This is where the toaster oven, toaster, and Vitamix usually live and can be neatly hidden by the pull-down aluminum tambour doors when not in use. All the items needed for breakfast to get everyone out the door efficiently are located in the refrigerator on the left and cabinet drawers below.]
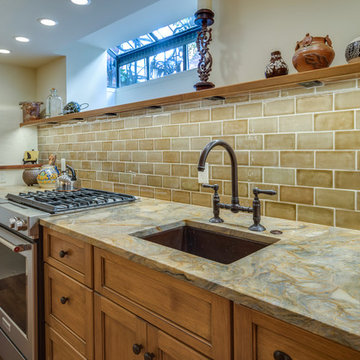
Other Noteworthy Features and Solutions
New crisp drywall blended with original masonry wall textures and original exposed beams
Custom-glazed adler wood cabinets, beautiful fusion Quartzite and custom cherry counters, and a copper sink were selected for a wonderful interplay of colors, textures, and Old World feel
Small-space efficiencies designed for real-size humans, including built-ins wherever possible, limited free-standing furniture, and no upper cabinets
Built-in storage and appliances under the counter (refrigerator, freezer, washer, dryer, and microwave drawer)
Additional multi-function storage under stairs
Extensive lighting plan with multiple sources and types of light to make this partially below-grade space feel bright and cheery
Enlarged window well to bring much more light into the space
Insulation added to create sound buffer from the floor above

A chef's dream and perfect for entertaining, this kitchen features an oversized island with prep sink. The room is both inviting and functional. Finishes are classic and will stand the test of time.
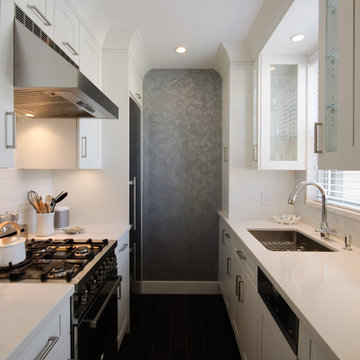
Photo by Mark Boswell
Small trendy galley porcelain tile enclosed kitchen photo in New York with a single-bowl sink, shaker cabinets, white cabinets, quartzite countertops, white backsplash, stainless steel appliances, no island and glass tile backsplash
Small trendy galley porcelain tile enclosed kitchen photo in New York with a single-bowl sink, shaker cabinets, white cabinets, quartzite countertops, white backsplash, stainless steel appliances, no island and glass tile backsplash
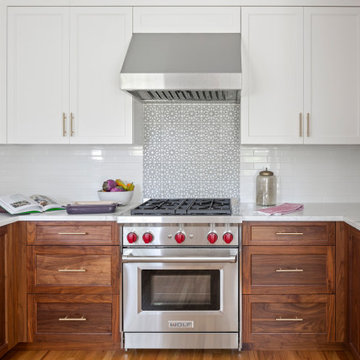
TEAM:
Architect: LDa Architecture & Interiors
Interior Design: LDa Architecture & Interiors
Builder: Macomber Carpentry & Construction
Photographer: Greg Premru Photography
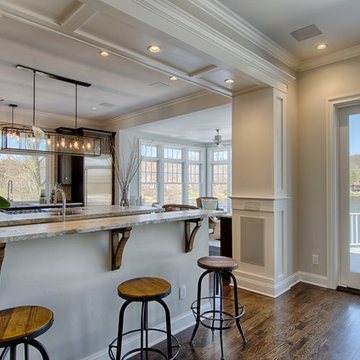
Mid-sized transitional single-wall dark wood floor kitchen pantry photo in New York with a single-bowl sink, flat-panel cabinets, dark wood cabinets, quartzite countertops, gray backsplash, glass tile backsplash, stainless steel appliances and two islands
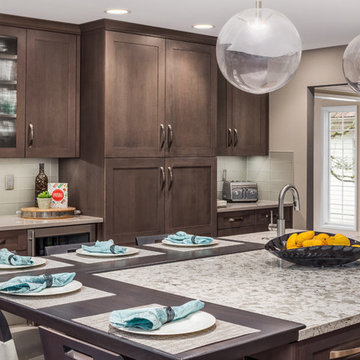
Inspiration for a large transitional u-shaped medium tone wood floor and brown floor eat-in kitchen remodel in Seattle with a single-bowl sink, shaker cabinets, dark wood cabinets, quartzite countertops, gray backsplash, glass tile backsplash, stainless steel appliances, an island and white countertops
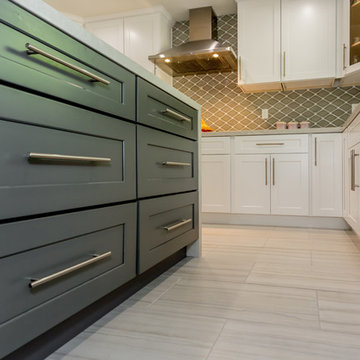
Open concept kitchen - large transitional u-shaped porcelain tile open concept kitchen idea in Los Angeles with a single-bowl sink, shaker cabinets, white cabinets, quartzite countertops, gray backsplash, porcelain backsplash, stainless steel appliances and an island
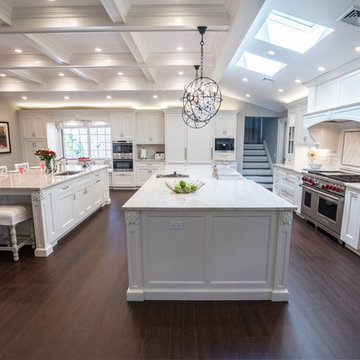
Inspiration for a large transitional single-wall dark wood floor and brown floor eat-in kitchen remodel in New York with a single-bowl sink, beaded inset cabinets, white cabinets, quartzite countertops, white backsplash, ceramic backsplash, stainless steel appliances, two islands and beige countertops
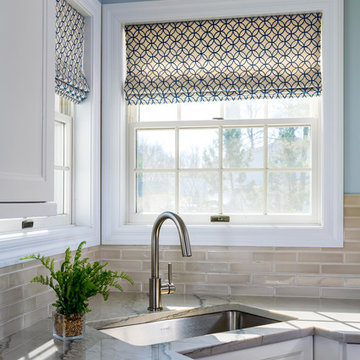
PHOTOGRAPHY:
Karen Palmer Photography
DESIGNER:
Rochelle McAvin
CABINETRY:
Niche Workshops
Eat-in kitchen - huge contemporary l-shaped light wood floor and beige floor eat-in kitchen idea in St Louis with an island, beaded inset cabinets, white cabinets, quartzite countertops, beige backsplash, subway tile backsplash, a single-bowl sink and stainless steel appliances
Eat-in kitchen - huge contemporary l-shaped light wood floor and beige floor eat-in kitchen idea in St Louis with an island, beaded inset cabinets, white cabinets, quartzite countertops, beige backsplash, subway tile backsplash, a single-bowl sink and stainless steel appliances
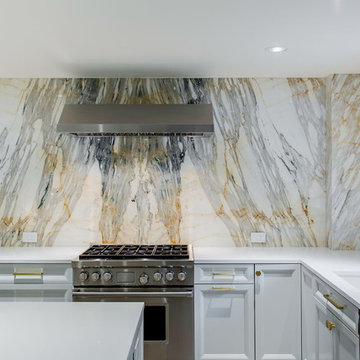
Cabinetry:
The cabinetry features an Elmwood Full Access Frameless, with a Mirabeau 2-3/4” rail door style, 1-pc MDF construction. The sink wall cabinets, range wall cabinets, island cabinets, and dry bar are a Vienna Fog satin paint. The kitchen tall cabinets, and built-in TV area are a Caviar stain paint with custom mullions and antique mirror inserts.
Countertops:
This kitchen features 3 cm Caesarstone Vanilla Bean quartz countertops.
Backsplash:
The backsplash features a Calacatta Avant Garde marble slab, book-matched at the center of the the range/hood area, single slab pieces above the sink (8.5" high) and at the bar area (from countertop to bottom of wall cabinets).
Fixtures:
From Newport Brass, East Linear pull-down faucet, a Jacobean air disposal switch, and a sink strainer, all in Satin Brass. From Rohl, an Allia Single Bowl Undermount Fireclay Sink in white.
Hardware:
A mixture of Schoolhouse Electric hex knobs and Edgecliff pulls (varying sizes based on drawer width), in their natural brass finish
Flooring:
The flooring features an engineered wood in D&M Silver Oak Pearl Gray, 1/2" x 7-1/2" engineered wood floor, random planks.
Window/Door:
Pella 450 Proline 3-panel sliding contemporary door with a matching Pella casement window, satin nickel hardware.
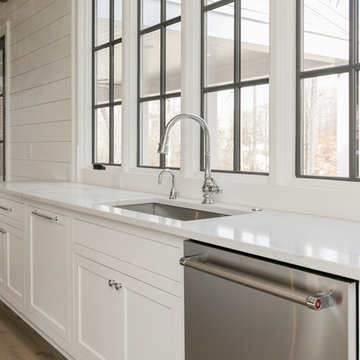
Inspiration for a large cottage u-shaped medium tone wood floor eat-in kitchen remodel in Atlanta with a single-bowl sink, shaker cabinets, white cabinets, quartzite countertops, stainless steel appliances and an island
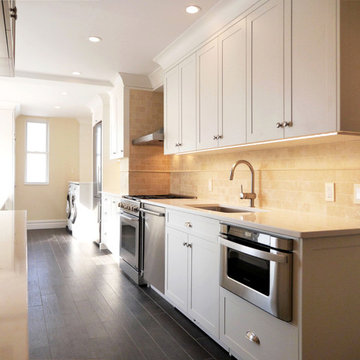
Every inch counts in a city cook's kitchen. We updated this prewar galley kitchen with a complete renovation to maximize storage, include vented hood for the stove, include a washer/vented dryer, a seated breakfast bar, through-the-wall heating air units, huge pantry and a kitchen desk area while meeting all the needs of modern city living.
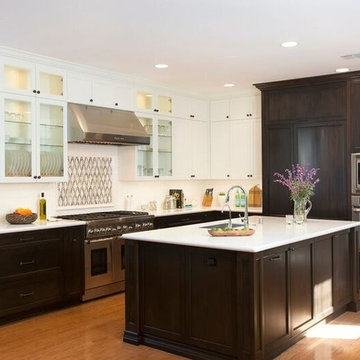
Designer Information:
Christie May with Rockwell Interiors
Email cmay@rockwell-id.com
Phone 619-458-9188
Photo taken by: Mindy Mellenbruch
Example of a large minimalist l-shaped medium tone wood floor open concept kitchen design in San Diego with a single-bowl sink, raised-panel cabinets, dark wood cabinets, quartzite countertops, white backsplash, ceramic backsplash, paneled appliances and an island
Example of a large minimalist l-shaped medium tone wood floor open concept kitchen design in San Diego with a single-bowl sink, raised-panel cabinets, dark wood cabinets, quartzite countertops, white backsplash, ceramic backsplash, paneled appliances and an island
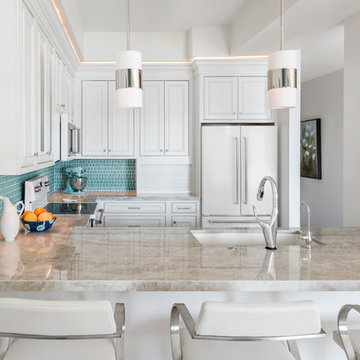
Contemporary white kitchen design
Photography by CJ Gershon
Inspiration for a small contemporary u-shaped porcelain tile and beige floor eat-in kitchen remodel in Phoenix with a single-bowl sink, quartzite countertops, blue backsplash, glass sheet backsplash, white appliances and beige countertops
Inspiration for a small contemporary u-shaped porcelain tile and beige floor eat-in kitchen remodel in Phoenix with a single-bowl sink, quartzite countertops, blue backsplash, glass sheet backsplash, white appliances and beige countertops
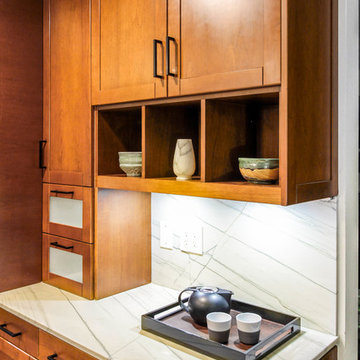
Example of a mid-sized minimalist u-shaped cement tile floor and gray floor eat-in kitchen design in San Diego with a single-bowl sink, recessed-panel cabinets, medium tone wood cabinets, quartzite countertops, white backsplash, stone slab backsplash, stainless steel appliances, a peninsula and white countertops
Kitchen with a Single-Bowl Sink and Quartzite Countertops Ideas
9






