Kitchen with a Single-Bowl Sink and Quartzite Countertops Ideas
Refine by:
Budget
Sort by:Popular Today
101 - 120 of 10,187 photos
Item 1 of 3
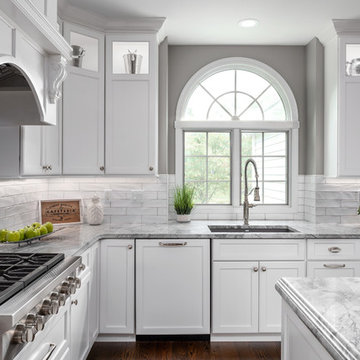
Matt Harrer
Example of a large classic medium tone wood floor kitchen design in St Louis with a single-bowl sink, flat-panel cabinets, white cabinets, quartzite countertops, white backsplash, ceramic backsplash, stainless steel appliances, an island and gray countertops
Example of a large classic medium tone wood floor kitchen design in St Louis with a single-bowl sink, flat-panel cabinets, white cabinets, quartzite countertops, white backsplash, ceramic backsplash, stainless steel appliances, an island and gray countertops
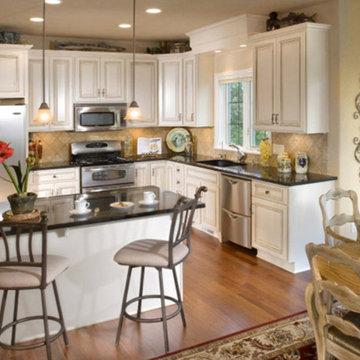
Inspiration for a mid-sized timeless u-shaped medium tone wood floor and brown floor eat-in kitchen remodel in New York with a single-bowl sink, raised-panel cabinets, white cabinets, quartzite countertops, beige backsplash, ceramic backsplash, stainless steel appliances and a peninsula

The natural walnut wood creates a gorgeous focal wall, while the high gloss acrylic finish on the island complements the veining in the thick natural stone countertops.
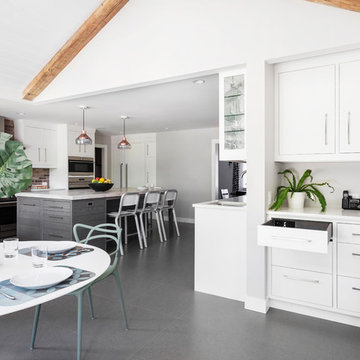
A colonial waterfront home in Mamaroneck was renovated to add this expansive, light filled kitchen with a rustic modern vibe. Solid maple cabinetry with inset slab doors color matched to Benjamin Moore Super White. Brick backsplash with white cabinetry adds warmth to the cool tones in this kitchen.
A rift sawn oak island features plank style doors and drawers is a rustic contrast to the clean white perimeter cabinetry. Perimeter countertops in Caesarstone are complimented by the White Macauba island top with mitered edge.
Concrete look porcelain tiles are low maintenance and sleek. Copper pendants from Blu Dot mix in warm metal tones. Cabinetry and design by Studio Dearborn. Appliances--Wolf, refrigerator/freezer columns Thermador; Bar stools Emeco; countertops White Macauba. Photography Tim Lenz.
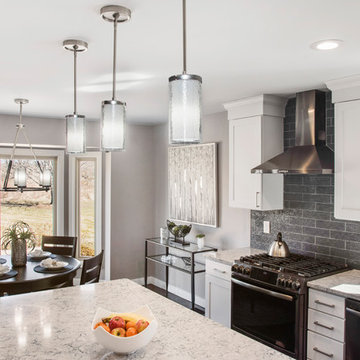
The wall separating the kitchen from the living room was removed, creating this beautiful open concept living area. The kitchen floor plan was redesigned to showcase the new island and the glass backsplash in a deep blue-gray color. The new dining set was grounded with a beautiful round navy rug, and the frosted glass shades added a touch of sparkle.
Gugel Photography
A couple living in Washington Township wanted to completely open up their kitchen, dining, and living room space, replace dated materials and finishes and add brand-new furnishings, lighting, and décor to reimagine their space.
They were dreaming of a complete kitchen remodel with a new footprint to make it more functional, as their old floor plan wasn't working for them anymore, and a modern fireplace remodel to breathe new life into their living room area.
Our first step was to create a great room space for this couple by removing a wall to open up the space and redesigning the kitchen so that the refrigerator, cooktop, and new island were placed in the right way to increase functionality and prep surface area. Rain glass tile backsplash made for a stunning wow factor in the kitchen, as did the pendant lighting added above the island and new fixtures in the dining area and foyer.
Since the client's favorite color was blue, we sprinkled it throughout the space with a calming gray and white palette to ground the colorful pops. Wood flooring added warmth and uniformity, while new dining and living room furnishings, rugs, and décor created warm, welcoming, and comfortable gathering areas with enough seating to entertain guests. Finally, we replaced the fireplace tile and mantel with modern white stacked stone for a contemporary update.
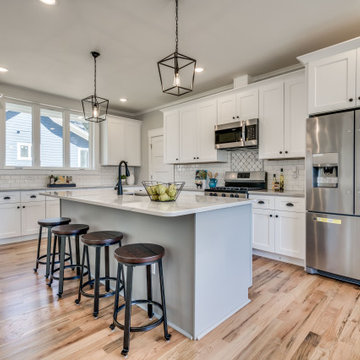
Large transitional l-shaped light wood floor and beige floor eat-in kitchen photo in Raleigh with a single-bowl sink, shaker cabinets, white cabinets, quartzite countertops, subway tile backsplash, stainless steel appliances, an island, white countertops and white backsplash
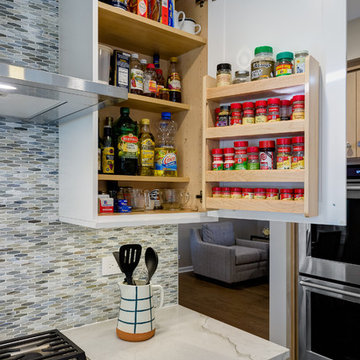
Dennis Jourdan Photography
Example of a large transitional u-shaped medium tone wood floor and brown floor eat-in kitchen design in Chicago with a single-bowl sink, shaker cabinets, white cabinets, quartzite countertops, multicolored backsplash, glass sheet backsplash, paneled appliances, an island and multicolored countertops
Example of a large transitional u-shaped medium tone wood floor and brown floor eat-in kitchen design in Chicago with a single-bowl sink, shaker cabinets, white cabinets, quartzite countertops, multicolored backsplash, glass sheet backsplash, paneled appliances, an island and multicolored countertops
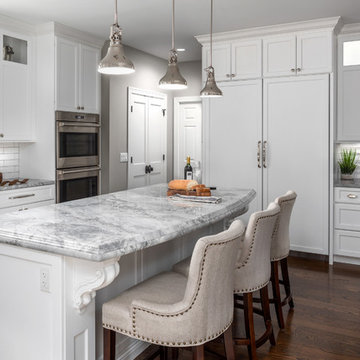
Matt Harrer
Large elegant medium tone wood floor kitchen photo in St Louis with a single-bowl sink, flat-panel cabinets, white cabinets, quartzite countertops, white backsplash, ceramic backsplash, stainless steel appliances, an island and gray countertops
Large elegant medium tone wood floor kitchen photo in St Louis with a single-bowl sink, flat-panel cabinets, white cabinets, quartzite countertops, white backsplash, ceramic backsplash, stainless steel appliances, an island and gray countertops
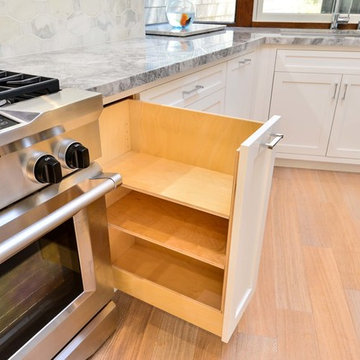
Example of a mid-sized trendy u-shaped medium tone wood floor kitchen pantry design in Tampa with a single-bowl sink, shaker cabinets, white cabinets, quartzite countertops, white backsplash, stone tile backsplash, stainless steel appliances and no island
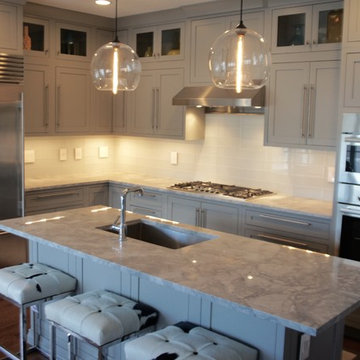
A sleek and modern kitchen in gray with gorgeous quartzite counters and a sleek glass backsplash.
Example of a minimalist dark wood floor open concept kitchen design in Boston with a single-bowl sink, shaker cabinets, gray cabinets, quartzite countertops, white backsplash, glass tile backsplash, stainless steel appliances and an island
Example of a minimalist dark wood floor open concept kitchen design in Boston with a single-bowl sink, shaker cabinets, gray cabinets, quartzite countertops, white backsplash, glass tile backsplash, stainless steel appliances and an island
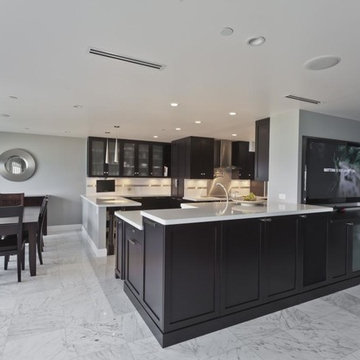
Example of a huge transitional u-shaped ceramic tile eat-in kitchen design in DC Metro with a single-bowl sink, shaker cabinets, dark wood cabinets, quartzite countertops, white backsplash, ceramic backsplash, stainless steel appliances and two islands
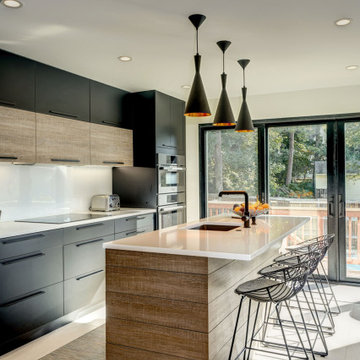
Example of a mid-sized trendy single-wall porcelain tile and beige floor eat-in kitchen design in DC Metro with a single-bowl sink, flat-panel cabinets, black cabinets, quartzite countertops, white backsplash, glass sheet backsplash, stainless steel appliances, an island and white countertops

Inspiration for a large timeless l-shaped medium tone wood floor and brown floor enclosed kitchen remodel in Austin with a single-bowl sink, shaker cabinets, white cabinets, quartzite countertops, white backsplash, ceramic backsplash, stainless steel appliances, an island and white countertops
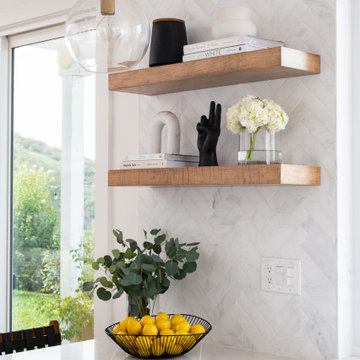
Inspiration for a small transitional l-shaped vinyl floor and brown floor kitchen remodel in Orange County with a single-bowl sink, shaker cabinets, white cabinets, quartzite countertops, white backsplash, marble backsplash, stainless steel appliances, a peninsula and white countertops
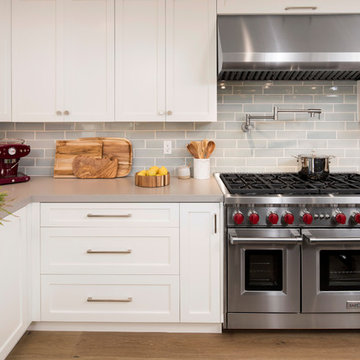
Handmade 3 x 10 Ceramic Backsplash Tile.
Example of a large l-shaped medium tone wood floor and brown floor open concept kitchen design in Los Angeles with a single-bowl sink, shaker cabinets, white cabinets, quartzite countertops, blue backsplash, ceramic backsplash, stainless steel appliances, an island and gray countertops
Example of a large l-shaped medium tone wood floor and brown floor open concept kitchen design in Los Angeles with a single-bowl sink, shaker cabinets, white cabinets, quartzite countertops, blue backsplash, ceramic backsplash, stainless steel appliances, an island and gray countertops
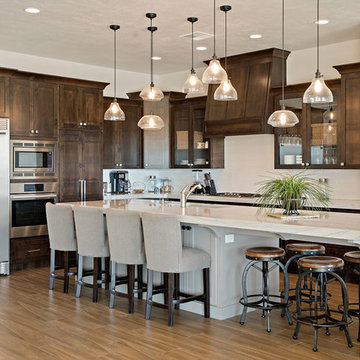
Mykals Architectural Photography
Open concept kitchen - large contemporary l-shaped ceramic tile and brown floor open concept kitchen idea in Salt Lake City with a single-bowl sink, shaker cabinets, brown cabinets, quartzite countertops, white backsplash, ceramic backsplash, stainless steel appliances, an island and white countertops
Open concept kitchen - large contemporary l-shaped ceramic tile and brown floor open concept kitchen idea in Salt Lake City with a single-bowl sink, shaker cabinets, brown cabinets, quartzite countertops, white backsplash, ceramic backsplash, stainless steel appliances, an island and white countertops
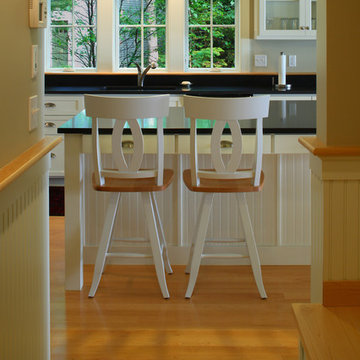
Randolph Ashey
Example of a trendy light wood floor and beige floor kitchen design in Portland Maine with a single-bowl sink, shaker cabinets, white cabinets, quartzite countertops and an island
Example of a trendy light wood floor and beige floor kitchen design in Portland Maine with a single-bowl sink, shaker cabinets, white cabinets, quartzite countertops and an island
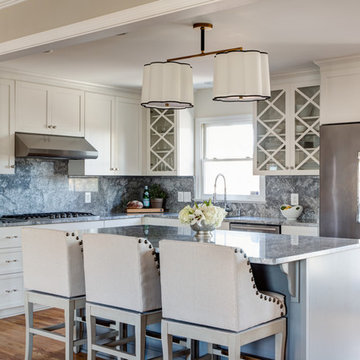
Andrea Hubbell http://www.andreahubbell.com/
Kitchen pantry - transitional light wood floor kitchen pantry idea in Other with a single-bowl sink, shaker cabinets, white cabinets, quartzite countertops, gray backsplash, stone slab backsplash, stainless steel appliances and an island
Kitchen pantry - transitional light wood floor kitchen pantry idea in Other with a single-bowl sink, shaker cabinets, white cabinets, quartzite countertops, gray backsplash, stone slab backsplash, stainless steel appliances and an island
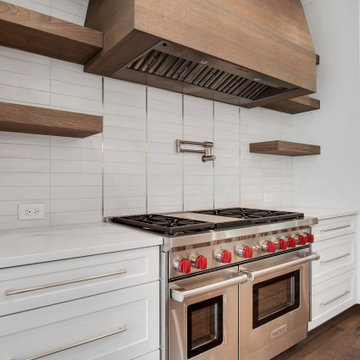
Inspiration for a huge transitional l-shaped medium tone wood floor and gray floor eat-in kitchen remodel in Atlanta with a single-bowl sink, shaker cabinets, white cabinets, quartzite countertops, white backsplash, porcelain backsplash, paneled appliances, two islands and white countertops
Kitchen with a Single-Bowl Sink and Quartzite Countertops Ideas
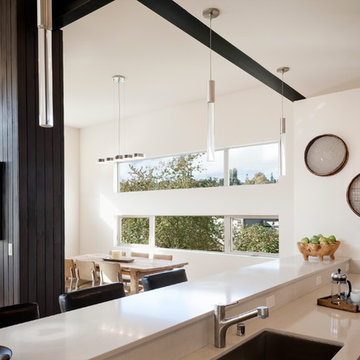
Tim Bies Photography
Inspiration for a large modern galley bamboo floor open concept kitchen remodel in Seattle with a single-bowl sink, flat-panel cabinets, medium tone wood cabinets, quartzite countertops and an island
Inspiration for a large modern galley bamboo floor open concept kitchen remodel in Seattle with a single-bowl sink, flat-panel cabinets, medium tone wood cabinets, quartzite countertops and an island
6





