Kitchen with a Single-Bowl Sink Ideas
Refine by:
Budget
Sort by:Popular Today
201 - 220 of 84,258 photos
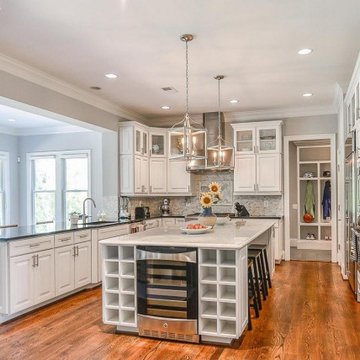
Inspiration for a timeless u-shaped medium tone wood floor kitchen remodel in DC Metro with a single-bowl sink, raised-panel cabinets, white cabinets, multicolored backsplash and an island
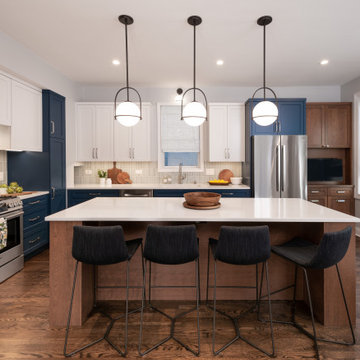
Eat-in kitchen - transitional l-shaped medium tone wood floor and brown floor eat-in kitchen idea in Chicago with a single-bowl sink, shaker cabinets, quartz countertops, blue backsplash, ceramic backsplash, stainless steel appliances, an island and white countertops
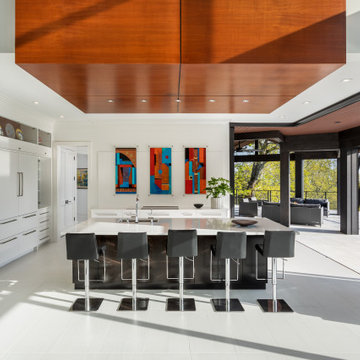
The kitchen opens to the rear screened porch through accordion style folding doors.
Kitchen - large contemporary ceramic tile and white floor kitchen idea in Other with a single-bowl sink, flat-panel cabinets, white cabinets, quartz countertops, white backsplash, ceramic backsplash, paneled appliances, an island and white countertops
Kitchen - large contemporary ceramic tile and white floor kitchen idea in Other with a single-bowl sink, flat-panel cabinets, white cabinets, quartz countertops, white backsplash, ceramic backsplash, paneled appliances, an island and white countertops
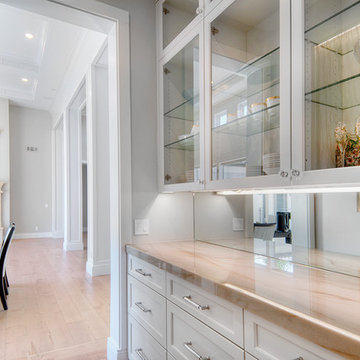
Contemporary custom kitchen with gorgeous ceiling coffer details and moldings. We used a frameless tyle contemporary cabinet design with custom hood, mosaic tile back splash with color details that are picked up in the family room fireplace area.
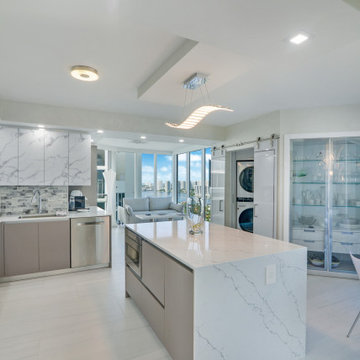
Eat-in kitchen - large contemporary l-shaped porcelain tile and gray floor eat-in kitchen idea in Miami with a single-bowl sink, flat-panel cabinets, white cabinets, quartzite countertops, gray backsplash, brick backsplash, stainless steel appliances, an island and white countertops
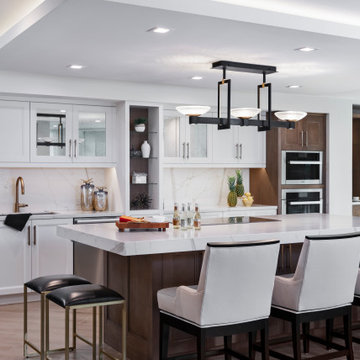
Transitional galley light wood floor and beige floor eat-in kitchen photo in Miami with a single-bowl sink, quartz countertops, white backsplash, quartz backsplash, an island, white countertops, recessed-panel cabinets, white cabinets and stainless steel appliances
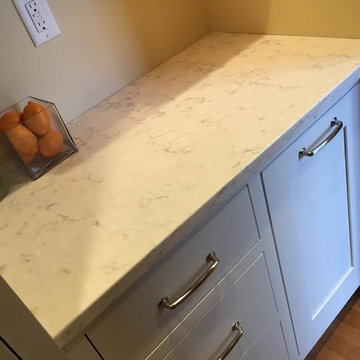
Pinot Gallery Photography by Allison Lord
This turn of the century Tudor home was amazing in every way except for the kitchen. It had dated 1970's green stained cabinets and a layout that was awkward and unappealing. The narrow island held the cooktop and there was little prep room. The island also held a compact 24" undercounter oven that was the only oven in the kitchen. This kitchen did not work well for this family of four that loves to entertain guests. The homeowners, after looking at several potential kitchen plans, decided removing the dining room wall was the best option! It allowed for an additional 30" of space for the kitchen and would flood the kitchen with lots of natural light from the expanse of dining room windows. In the back hall staircase, we had room for another length of cabinets which now houses a broom closet and a microwave prep area. A recessed niche became the new home for food storage, with the refrigerator and two tall pantries with rollout shelving. The backs and sides of the island and peninsula have matching doorstyle wainscotting. Supporting the Black Pearl granite, we installed Mission style corbels. The dark autumn with ebony glaze, quartersawn oak cabinets match the homes decor very well. Th e kitchen is transitional in nature. It reflects the original home's charm with a modern feel.

Open kitchen, dining, living
Open concept kitchen - mid-sized 1950s l-shaped light wood floor and exposed beam open concept kitchen idea in Austin with a single-bowl sink, flat-panel cabinets, light wood cabinets, quartz countertops, white backsplash, porcelain backsplash, stainless steel appliances, an island and multicolored countertops
Open concept kitchen - mid-sized 1950s l-shaped light wood floor and exposed beam open concept kitchen idea in Austin with a single-bowl sink, flat-panel cabinets, light wood cabinets, quartz countertops, white backsplash, porcelain backsplash, stainless steel appliances, an island and multicolored countertops
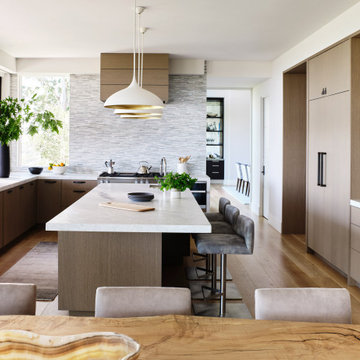
As with all communal spaces in the house, indoor/outdoor living. Note the 15’ accordion window opening to the outdoor eating/living area. Functionality was a top priority, but the space had to be beautiful as well. The top-stitched leather pulls help soften the look and make it feel more comfortable. We designed every cabinet for specified storage. [For example: The area to the right of the refrigerator with the open shelving: we designed this as “breakfast-central.” This is where the toaster oven, toaster, and Vitamix usually live and can be neatly hidden by the pull-down aluminum tambour doors when not in use. All the items needed for breakfast to get everyone out the door efficiently are located in the refrigerator on the left and cabinet drawers below.]
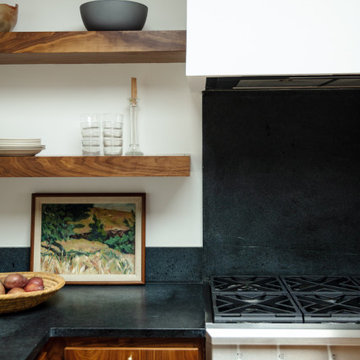
Walnut cabinets, soapstone countertops, built-in oven hood with floating shelves.
Inspiration for a modern u-shaped light wood floor eat-in kitchen remodel in Sacramento with a single-bowl sink, flat-panel cabinets, soapstone countertops, stainless steel appliances and a peninsula
Inspiration for a modern u-shaped light wood floor eat-in kitchen remodel in Sacramento with a single-bowl sink, flat-panel cabinets, soapstone countertops, stainless steel appliances and a peninsula
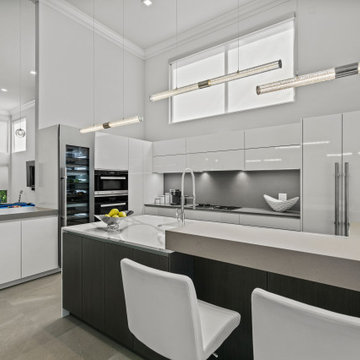
Open concept kitchen - mid-sized contemporary l-shaped porcelain tile open concept kitchen idea in Miami with a single-bowl sink, flat-panel cabinets, white cabinets, quartz countertops, gray backsplash, quartz backsplash, paneled appliances, an island and multicolored countertops
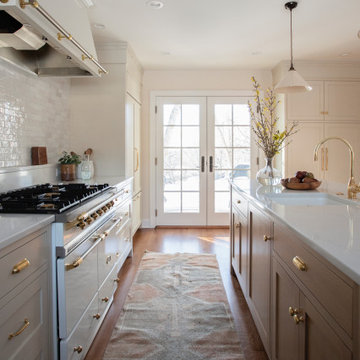
Example of a mid-sized french country l-shaped medium tone wood floor and brown floor eat-in kitchen design in Minneapolis with a single-bowl sink, flat-panel cabinets, white cabinets, granite countertops, white backsplash, subway tile backsplash, white appliances, an island and white countertops
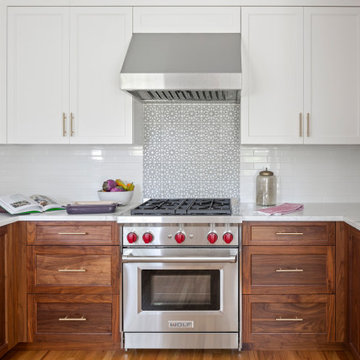
TEAM:
Architect: LDa Architecture & Interiors
Interior Design: LDa Architecture & Interiors
Builder: Macomber Carpentry & Construction
Photographer: Greg Premru Photography
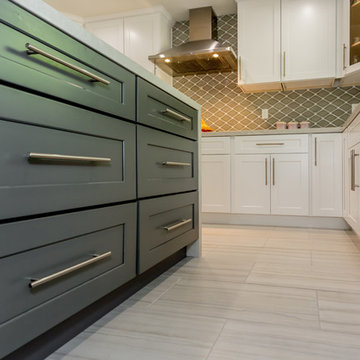
Open concept kitchen - large transitional u-shaped porcelain tile open concept kitchen idea in Los Angeles with a single-bowl sink, shaker cabinets, white cabinets, quartzite countertops, gray backsplash, porcelain backsplash, stainless steel appliances and an island

Enclosed kitchen - small traditional l-shaped porcelain tile enclosed kitchen idea in Other with a single-bowl sink, beaded inset cabinets, white cabinets, quartz countertops, white backsplash, ceramic backsplash, an island and stainless steel appliances
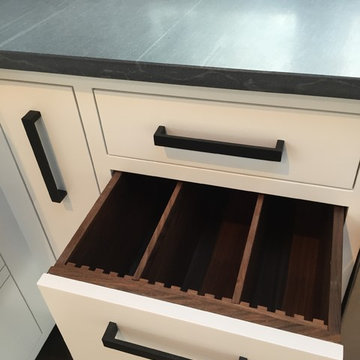
This spacious kitchen in Westchester County is flooded with light from huge windows on 3 sides of the kitchen plus two skylights in the vaulted ceiling. The dated kitchen was gutted and reconfigured to accommodate this large kitchen with crisp white cabinets and walls. Ship lap paneling on both walls and ceiling lends a casual-modern charm while stainless steel toe kicks, walnut accents and Pietra Cardosa limestone bring both cool and warm tones to this clean aesthetic. Kitchen design and custom cabinetry, built ins, walnut countertops and paneling by Studio Dearborn. Architect Frank Marsella. Interior design finishes by Tami Wassong Interior Design. Pietra cardosa limestone countertops and backsplash by Marble America. Appliances by Subzero; range hood insert by Best. Cabinetry color: Benjamin Moore Super White. Hardware by Top Knobs. Photography Adam Macchia.
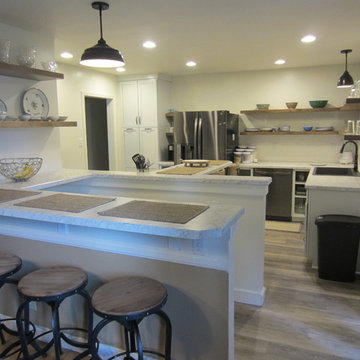
Base and Pantry cabinets-Kraftmaid Deveron Maple Dove white with Cocoa Glaze;
Floating Shelves-Schuler Maple Eagle Rock Sable Glaze;
Countertop-Formica Carrara Bianco 6696-58 in Bevel Edge;
Floor-Stainmaster Washed Oak Cottage LWD8502CCF;
Backsplash-American Olean Starting Line White Gloss 3x6 Tile SL1036MODHC1P4;
Grout-Mapei Cocoa;
Range-LG LSE4613BD
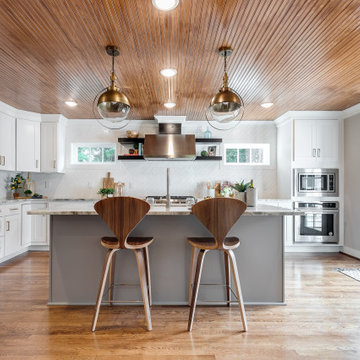
Large transitional medium tone wood floor, brown floor and wood ceiling eat-in kitchen photo in Richmond with a single-bowl sink, shaker cabinets, white cabinets, marble countertops, white backsplash and an island
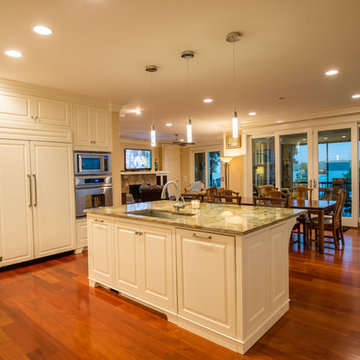
Mark Hoyle
Inspiration for a mid-sized contemporary l-shaped medium tone wood floor eat-in kitchen remodel in Charlotte with a single-bowl sink, raised-panel cabinets, white cabinets, granite countertops, blue backsplash, glass tile backsplash, stainless steel appliances and an island
Inspiration for a mid-sized contemporary l-shaped medium tone wood floor eat-in kitchen remodel in Charlotte with a single-bowl sink, raised-panel cabinets, white cabinets, granite countertops, blue backsplash, glass tile backsplash, stainless steel appliances and an island
Kitchen with a Single-Bowl Sink Ideas

White oak acts as a visual and tactile counterpoint to dark brick throughout the home.
Inspiration for a modern concrete floor, gray floor and wood ceiling open concept kitchen remodel in Salt Lake City with a single-bowl sink, flat-panel cabinets, light wood cabinets, quartz countertops, gray backsplash, quartz backsplash, paneled appliances, an island and gray countertops
Inspiration for a modern concrete floor, gray floor and wood ceiling open concept kitchen remodel in Salt Lake City with a single-bowl sink, flat-panel cabinets, light wood cabinets, quartz countertops, gray backsplash, quartz backsplash, paneled appliances, an island and gray countertops
11





