Kitchen with a Triple-Bowl Sink Ideas
Refine by:
Budget
Sort by:Popular Today
41 - 60 of 1,897 photos
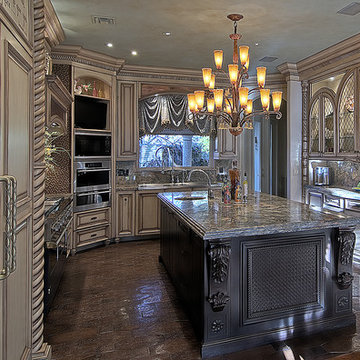
This is a gorgeous formal kitchen with a chandelier, custom designed and built cabinets, Miele Appliances, Viking Range, Kohelr Commercial Chef Sink & Faucet, Fusion Granite, Custom Irridized copper Vent Hood, Copper Mosaic Backsplash, Hand waxed & hand stained terra cotta, Embossed leather style flooring, walnut stained island with Eckenbohl lattice motifs & corbels.
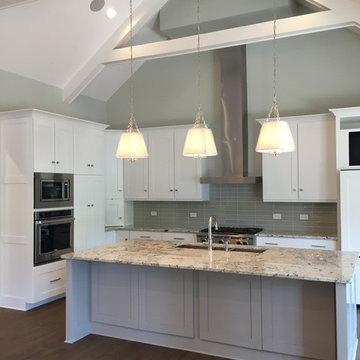
Kitchen
Inspiration for a mid-sized transitional l-shaped dark wood floor and brown floor eat-in kitchen remodel in Raleigh with a triple-bowl sink, shaker cabinets, white cabinets, granite countertops, gray backsplash, glass tile backsplash, stainless steel appliances and an island
Inspiration for a mid-sized transitional l-shaped dark wood floor and brown floor eat-in kitchen remodel in Raleigh with a triple-bowl sink, shaker cabinets, white cabinets, granite countertops, gray backsplash, glass tile backsplash, stainless steel appliances and an island
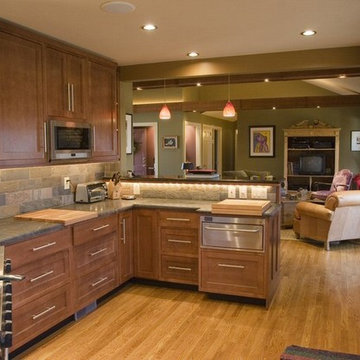
This kitchen is open and allows the chef to be apart of the family by the way the room opens up. It has a modern look to it and the stainless steel fixtures along with the nice lighting makes this kitchen pop.
Frank Perez, Photographer
Inspiration for a large contemporary u-shaped concrete floor eat-in kitchen remodel in San Francisco with a triple-bowl sink, flat-panel cabinets, blue cabinets, quartz countertops, stainless steel appliances and an island
Inspiration for a large contemporary u-shaped concrete floor eat-in kitchen remodel in San Francisco with a triple-bowl sink, flat-panel cabinets, blue cabinets, quartz countertops, stainless steel appliances and an island
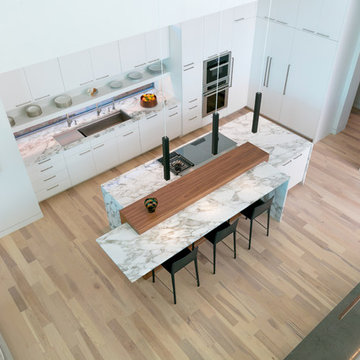
Built by NWC Construction
Ryan Gamma Photography
Example of a large trendy l-shaped light wood floor and multicolored floor open concept kitchen design in Tampa with a triple-bowl sink, flat-panel cabinets, white cabinets, quartzite countertops, white backsplash, window backsplash, paneled appliances and an island
Example of a large trendy l-shaped light wood floor and multicolored floor open concept kitchen design in Tampa with a triple-bowl sink, flat-panel cabinets, white cabinets, quartzite countertops, white backsplash, window backsplash, paneled appliances and an island
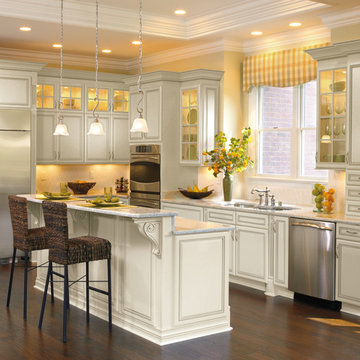
Example of a mid-sized transitional l-shaped dark wood floor and brown floor eat-in kitchen design in Other with a triple-bowl sink, raised-panel cabinets, white cabinets, quartz countertops, white backsplash, ceramic backsplash, stainless steel appliances and an island
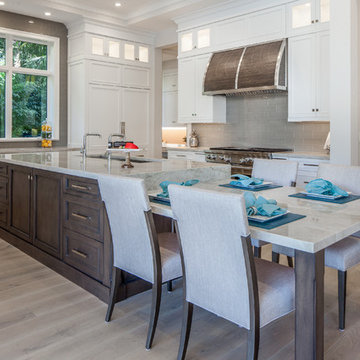
Eat in kitchen with 14-foot island. Wolf range. Full butler kitchen with second fridge, oven, dishwasher, and steam oven. Photo credit: Rick Bethem
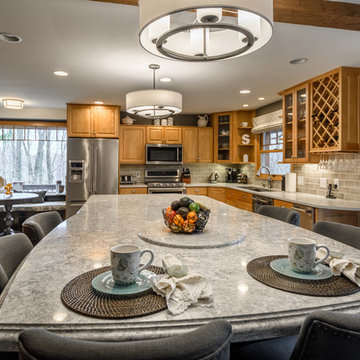
To make better use of space for a large family, and entertaining, we took out a peninsula and added a huge island. The dark stain on the island and banquette help pull together the light maple on the existing perimeter cabinets and the knotty pine paneling in this original Craftsman home.
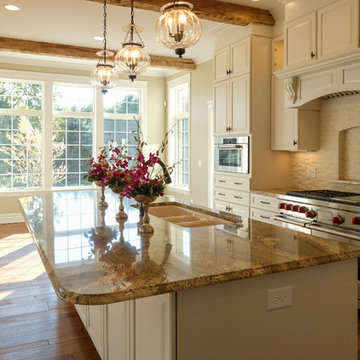
Eat-in kitchen - large traditional galley painted wood floor eat-in kitchen idea in Other with a triple-bowl sink, raised-panel cabinets, white cabinets, granite countertops, white backsplash, brick backsplash, stainless steel appliances and an island
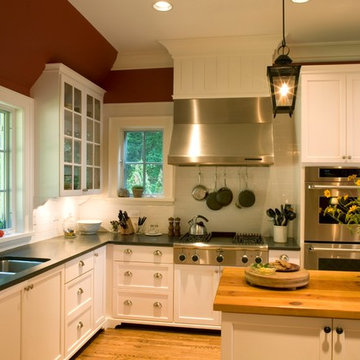
Nestled in the woods, this 1920’s style home draws on architectural references from he homes nearby Linville, NC. While the home has no distinct view, we were guided by the Tudor and Cotswold influence brought over by the setters in the area to anchor it in its intimate setting.
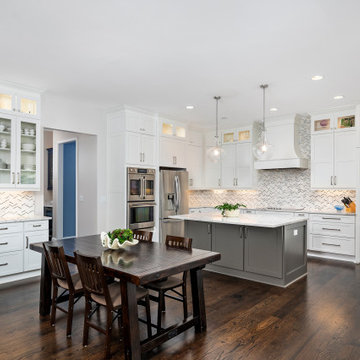
Large kitchen with pantry pass-thru
Example of a large transitional u-shaped dark wood floor and brown floor open concept kitchen design in Atlanta with a triple-bowl sink, shaker cabinets, white cabinets, quartzite countertops, white backsplash, marble backsplash, stainless steel appliances, an island and white countertops
Example of a large transitional u-shaped dark wood floor and brown floor open concept kitchen design in Atlanta with a triple-bowl sink, shaker cabinets, white cabinets, quartzite countertops, white backsplash, marble backsplash, stainless steel appliances, an island and white countertops
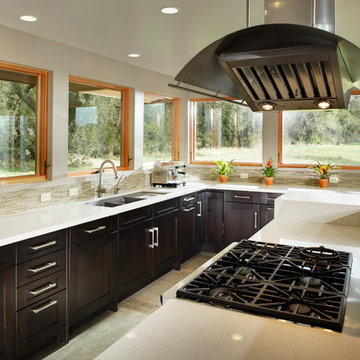
No wall cabinets distract from the beautiful view that is framed by a series of matching casement windows. Glassware and dishes are housed in the tall cabinet adjacent to the appliance niche and in the base cabinet next to the dishwasher. Specialized dish storage roll-outs make unpacking the dishwasher a breeze. The seamless waterfall edge treatment for the island and raised counter casual eating area add a touch of elegance to the space. The stainless peninsular hood crates drama in the kitchen while the wood windows add warmth to the minimalist design scheme as well as softening the stark contrast between the dark cherry cabinetry and while recycled glass quartz counter tops. The linear glass back splash tile unifies the design scheme.
Dave Adams Photography
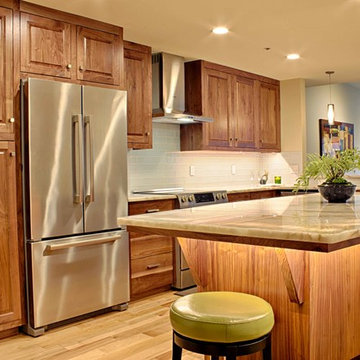
Sonya Fuller
Mid-sized transitional l-shaped light wood floor eat-in kitchen photo in Seattle with raised-panel cabinets, dark wood cabinets, quartzite countertops, white backsplash, glass tile backsplash, stainless steel appliances, an island and a triple-bowl sink
Mid-sized transitional l-shaped light wood floor eat-in kitchen photo in Seattle with raised-panel cabinets, dark wood cabinets, quartzite countertops, white backsplash, glass tile backsplash, stainless steel appliances, an island and a triple-bowl sink
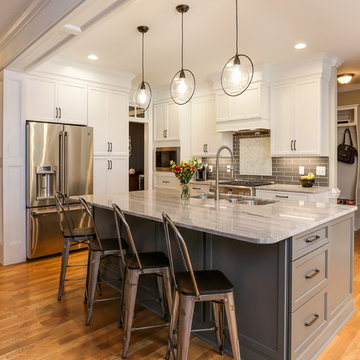
Photos by: Tad Davis
Inspiration for a mid-sized transitional l-shaped medium tone wood floor and brown floor open concept kitchen remodel in Raleigh with a triple-bowl sink, recessed-panel cabinets, white cabinets, granite countertops, gray backsplash, glass tile backsplash, stainless steel appliances, an island and gray countertops
Inspiration for a mid-sized transitional l-shaped medium tone wood floor and brown floor open concept kitchen remodel in Raleigh with a triple-bowl sink, recessed-panel cabinets, white cabinets, granite countertops, gray backsplash, glass tile backsplash, stainless steel appliances, an island and gray countertops
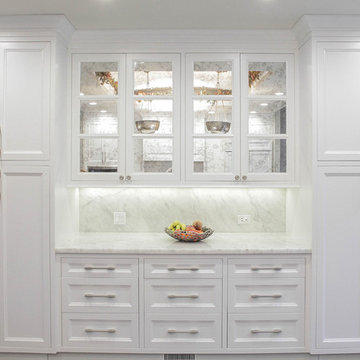
Inspiration for a large timeless single-wall open concept kitchen remodel in Chicago with a triple-bowl sink, shaker cabinets, white cabinets, marble countertops, white backsplash, marble backsplash, stainless steel appliances and no island
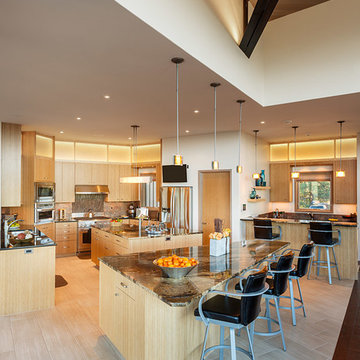
Two islands, additional bar, and ample seating separate this chef's kitchen from the rest. Perfect for families and lots of entertaining! Durango, CO | Marona Photography
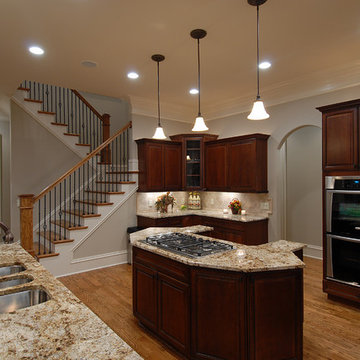
Mid-sized elegant u-shaped medium tone wood floor enclosed kitchen photo in Atlanta with a triple-bowl sink, raised-panel cabinets, dark wood cabinets, granite countertops, beige backsplash, stone tile backsplash, stainless steel appliances and an island
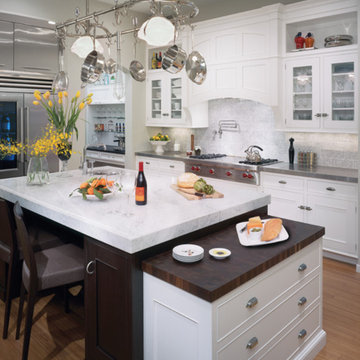
New subway tile backsplash and timeless galley eat-in kitchen remodel in Snohomish, WA.
White cabinets, tile backsplash, glass-panel cabinet doors, stainless steel appliances, light hardwood floors and dark painted island.
W.G.Zeober
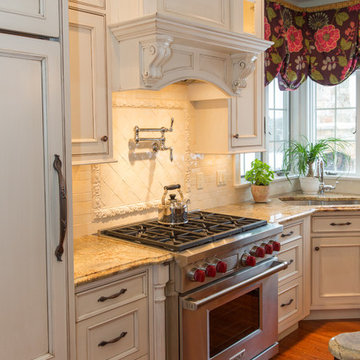
Eat-in kitchen - mid-sized traditional eat-in kitchen idea in New York with a triple-bowl sink, beaded inset cabinets, granite countertops, beige backsplash, ceramic backsplash and paneled appliances
Kitchen with a Triple-Bowl Sink Ideas

Kitchen
Photo Credit: Edgar Visuals
Open concept kitchen - huge traditional limestone floor and beige floor open concept kitchen idea in Milwaukee with a triple-bowl sink, raised-panel cabinets, dark wood cabinets, granite countertops, metallic backsplash, glass tile backsplash, paneled appliances and an island
Open concept kitchen - huge traditional limestone floor and beige floor open concept kitchen idea in Milwaukee with a triple-bowl sink, raised-panel cabinets, dark wood cabinets, granite countertops, metallic backsplash, glass tile backsplash, paneled appliances and an island
3





