Kitchen with a Triple-Bowl Sink Ideas
Refine by:
Budget
Sort by:Popular Today
101 - 120 of 1,897 photos
Item 1 of 5
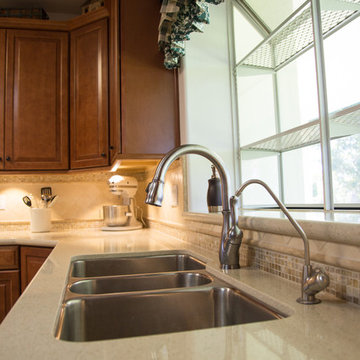
TWD completed a full remodel on this kitchen bringing it up to date with plenty of storage. Includes new Silestone Ivory Coast quartz counter tops, all new cabinetry in a Maple Cognac color, brand new KitchenAid appliance package with double oven, and all new fixtures with a travertine back splash.
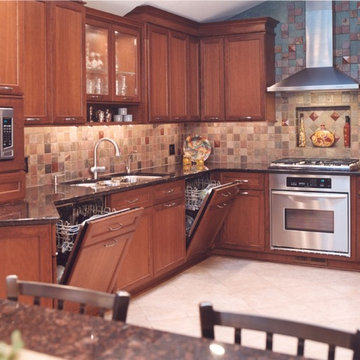
This kosher kitchen features two dishwashers hidden behind cabinetry panels: one for meat and one for diary. The sink has three bowls, one used for meat, one for diary, and a small neutral one in the middle.
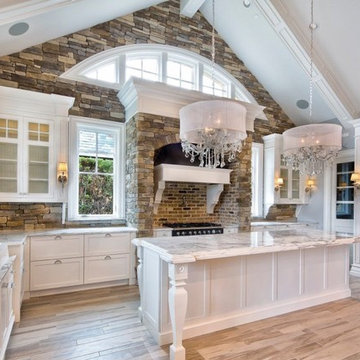
White has never looked more luxurious! This traditional kitchen is elegant and clean, featuring Wood-Mode custom cabinetry. A classic design with lots of storage.
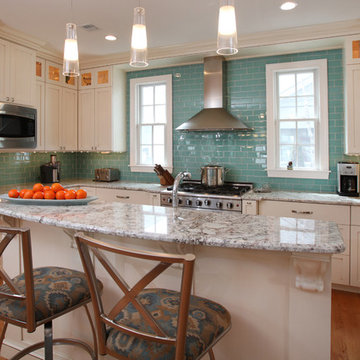
Todd Miller
Inspiration for a mid-sized coastal l-shaped light wood floor open concept kitchen remodel in Philadelphia with a triple-bowl sink, shaker cabinets, white cabinets, granite countertops, green backsplash, glass tile backsplash, stainless steel appliances and an island
Inspiration for a mid-sized coastal l-shaped light wood floor open concept kitchen remodel in Philadelphia with a triple-bowl sink, shaker cabinets, white cabinets, granite countertops, green backsplash, glass tile backsplash, stainless steel appliances and an island
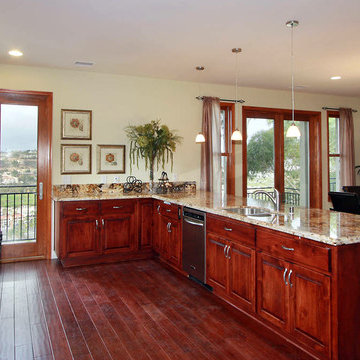
Casual contemporary Kitchen within the open Great Room. Nestled into the hillside, this upper level Great Room offers commanding views of the river valley below. The open kitchen, oversized granite peninsula, and wide maneuvering areas provide a great gathering space while hosting parties.
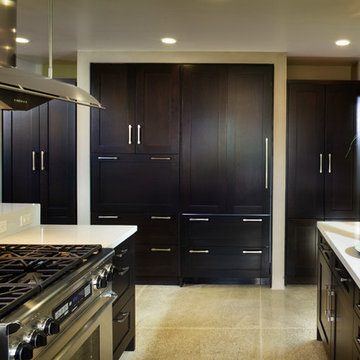
The functional cabinetry wall houses the fully integrated refrigerator and the microwave behind a lift up door. The center section was built out with a six inch deep soffit and side panels and finished with a concrete overlay to provide a textural element to the walls. The cabinetry was installed with an one inch shadow line reveal inside the framework to create a clean line. The seamless waterfall edge treatment for the island and raised counter casual eating area add a touch of elegance to the space.
Dave Adams Photography
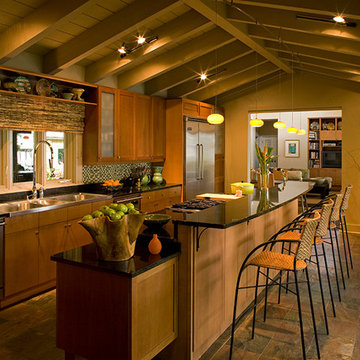
Mid-sized mountain style galley slate floor enclosed kitchen photo in Miami with a triple-bowl sink, shaker cabinets, medium tone wood cabinets, granite countertops, multicolored backsplash, glass tile backsplash, stainless steel appliances and an island
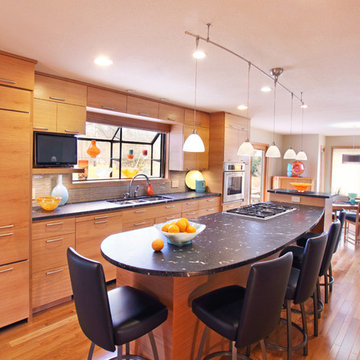
Michael's Photography
Mid-sized trendy galley light wood floor eat-in kitchen photo in Minneapolis with a triple-bowl sink, flat-panel cabinets, light wood cabinets, granite countertops, gray backsplash, stainless steel appliances and an island
Mid-sized trendy galley light wood floor eat-in kitchen photo in Minneapolis with a triple-bowl sink, flat-panel cabinets, light wood cabinets, granite countertops, gray backsplash, stainless steel appliances and an island
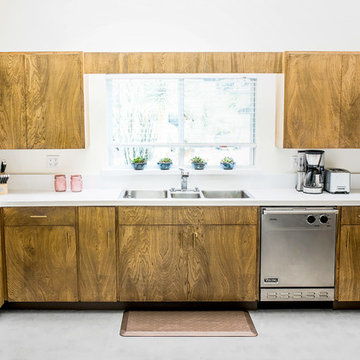
1960s u-shaped concrete floor and gray floor kitchen photo in Other with a triple-bowl sink, flat-panel cabinets, medium tone wood cabinets, stainless steel appliances and no island
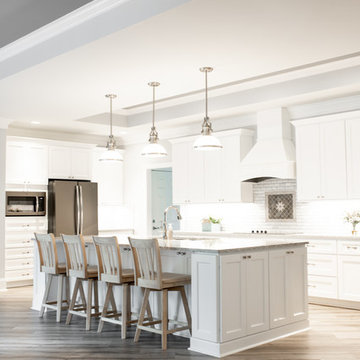
This kitchen features a 10 1/2 foot by 5 foot island with LG Viatera Everest Quartz and white maple cabinets. The homeowner easily fit a triple-bowl sink in her island to help her dishwashing. One of her favorite parts of the kitchen is the tile detail above the cooktop!
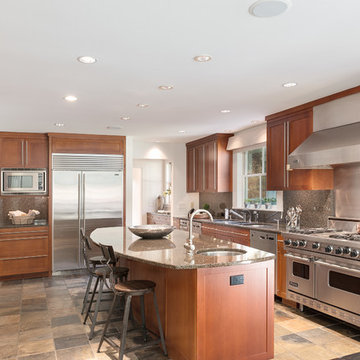
Large trendy galley ceramic tile and brown floor open concept kitchen photo in Atlanta with a triple-bowl sink, shaker cabinets, medium tone wood cabinets, granite countertops, brown backsplash, stone slab backsplash, stainless steel appliances and an island
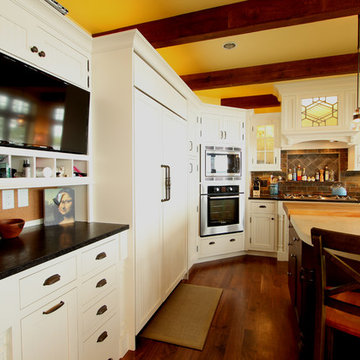
A drop zone/mail center was incorporated into this kitchen. Mail slots, a built in tv, a pull out recycling can, charging station in a drawer all provide organization for this busy side of the kitchen.
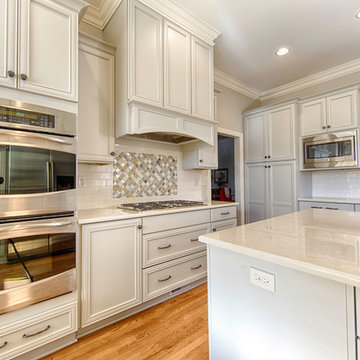
Photography: Lance Holloway
Kitchen Design: Jennifer Eaton
Mid-sized elegant u-shaped light wood floor eat-in kitchen photo in Birmingham with a triple-bowl sink, flat-panel cabinets, gray cabinets, quartz countertops, white backsplash, subway tile backsplash, stainless steel appliances and an island
Mid-sized elegant u-shaped light wood floor eat-in kitchen photo in Birmingham with a triple-bowl sink, flat-panel cabinets, gray cabinets, quartz countertops, white backsplash, subway tile backsplash, stainless steel appliances and an island
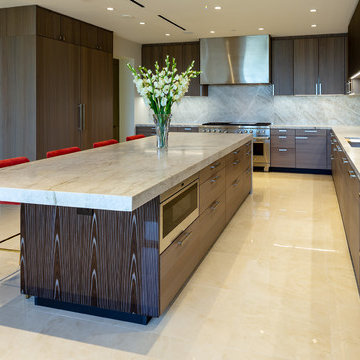
Example of a huge trendy porcelain tile and beige floor open concept kitchen design in Houston with a triple-bowl sink, flat-panel cabinets, gray cabinets, quartzite countertops, beige backsplash, stone slab backsplash, stainless steel appliances and beige countertops

A young family moving from Brooklyn to their first house spied this classic 1920s colonial and decided to call it their new home. The elderly former owner hadn’t updated the home in decades, and a cramped, dated kitchen begged for a refresh. Designer Sarah Robertson of Studio Dearborn helped her client design a new kitchen layout, while Virginia Picciolo of Marsella Knoetgren designed the enlarged kitchen space by stealing a little room from the adjacent dining room. A palette of warm gray and nearly black cabinets mix with marble countertops and zellige clay tiles to make a welcoming, warm space that is in perfect harmony with the rest of the home.
Photos Adam Macchia. For more information, you may visit our website at www.studiodearborn.com or email us at info@studiodearborn.com.
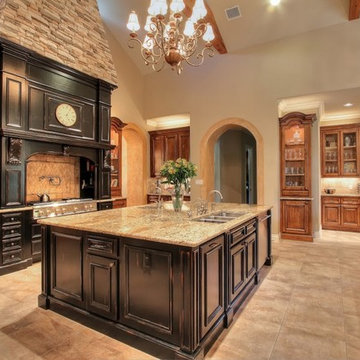
Kitchen - large craftsman l-shaped beige floor kitchen idea in Austin with a triple-bowl sink, shaker cabinets, medium tone wood cabinets, granite countertops, beige backsplash, stainless steel appliances and two islands
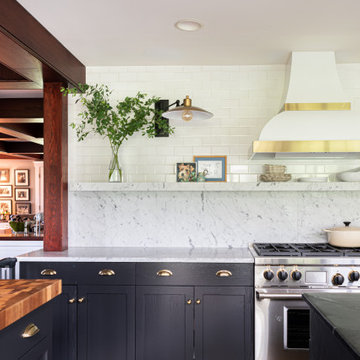
Inspiration for a mid-sized modern u-shaped ceramic tile and beige floor eat-in kitchen remodel in Philadelphia with a triple-bowl sink, flat-panel cabinets, black cabinets, marble countertops, white backsplash, marble backsplash, stainless steel appliances, an island and white countertops
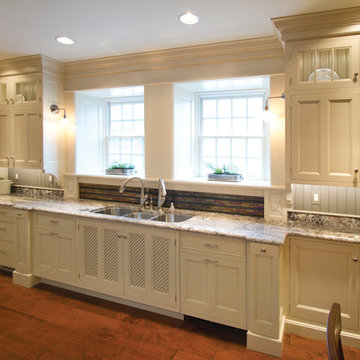
This Traditional kitchen stands out with dual tone white and gray cabinetry.
Example of a large classic galley medium tone wood floor eat-in kitchen design in Other with a triple-bowl sink, white cabinets, granite countertops, gray backsplash, glass tile backsplash, stainless steel appliances, no island and flat-panel cabinets
Example of a large classic galley medium tone wood floor eat-in kitchen design in Other with a triple-bowl sink, white cabinets, granite countertops, gray backsplash, glass tile backsplash, stainless steel appliances, no island and flat-panel cabinets
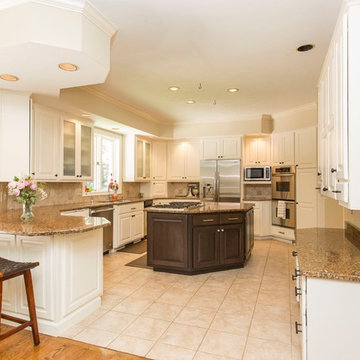
Inspiration for a large timeless u-shaped porcelain tile and beige floor eat-in kitchen remodel in Other with a triple-bowl sink, raised-panel cabinets, white cabinets, granite countertops, beige backsplash, stainless steel appliances, an island, porcelain backsplash and beige countertops
Kitchen with a Triple-Bowl Sink Ideas
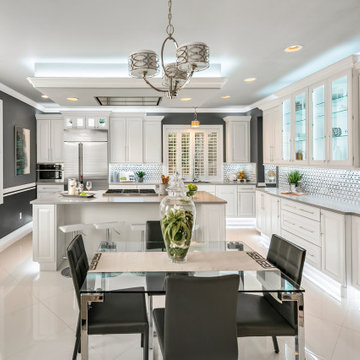
Inspiration for a transitional l-shaped gray floor eat-in kitchen remodel in Seattle with a triple-bowl sink, raised-panel cabinets, white cabinets, multicolored backsplash, mosaic tile backsplash, stainless steel appliances, an island and gray countertops
6





