Kitchen with an Integrated Sink and an Island Ideas
Refine by:
Budget
Sort by:Popular Today
21 - 40 of 26,238 photos
Item 1 of 3

Tim Murphy - photographer
Inspiration for a rustic l-shaped dark wood floor and brown floor eat-in kitchen remodel in Denver with an integrated sink, medium tone wood cabinets, wood countertops, multicolored backsplash, an island, brown countertops, shaker cabinets, matchstick tile backsplash and stainless steel appliances
Inspiration for a rustic l-shaped dark wood floor and brown floor eat-in kitchen remodel in Denver with an integrated sink, medium tone wood cabinets, wood countertops, multicolored backsplash, an island, brown countertops, shaker cabinets, matchstick tile backsplash and stainless steel appliances

Example of a cottage l-shaped kitchen design in Sacramento with an integrated sink, flat-panel cabinets, white cabinets, wood countertops, white backsplash, subway tile backsplash, stainless steel appliances and an island
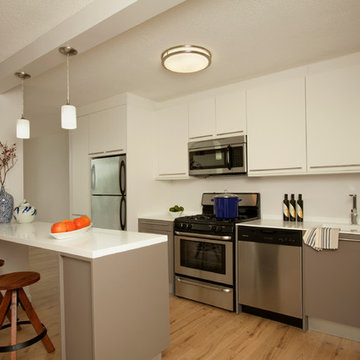
Inspiration for a small modern single-wall light wood floor open concept kitchen remodel in Philadelphia with an integrated sink, flat-panel cabinets, white cabinets, solid surface countertops, stainless steel appliances and an island

Photo Credit: Amy Barkow | Barkow Photo,
Lighting Design: LOOP Lighting,
Interior Design: Blankenship Design,
General Contractor: Constructomics LLC
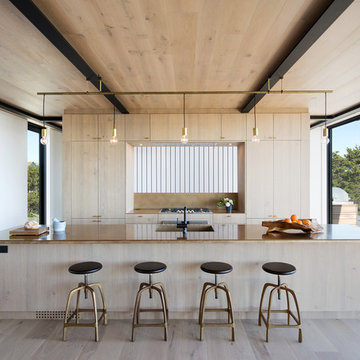
Photo credit: Bates Masi + Architects
Inspiration for a modern galley light wood floor open concept kitchen remodel in New York with an integrated sink, flat-panel cabinets, light wood cabinets, paneled appliances and an island
Inspiration for a modern galley light wood floor open concept kitchen remodel in New York with an integrated sink, flat-panel cabinets, light wood cabinets, paneled appliances and an island
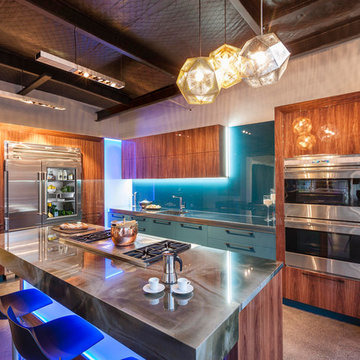
Mal Corboy Cabinet
Open concept kitchen - mid-sized modern l-shaped concrete floor and beige floor open concept kitchen idea in Los Angeles with an integrated sink, flat-panel cabinets, beige cabinets, onyx countertops, blue backsplash, glass sheet backsplash, stainless steel appliances and an island
Open concept kitchen - mid-sized modern l-shaped concrete floor and beige floor open concept kitchen idea in Los Angeles with an integrated sink, flat-panel cabinets, beige cabinets, onyx countertops, blue backsplash, glass sheet backsplash, stainless steel appliances and an island
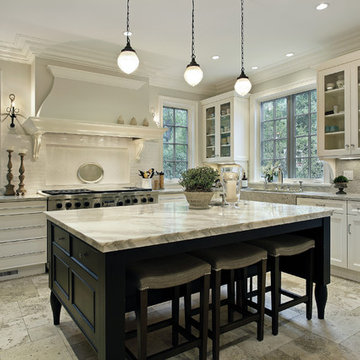
Large elegant l-shaped beige floor eat-in kitchen photo in Omaha with an integrated sink, shaker cabinets, white cabinets, marble countertops, white backsplash, subway tile backsplash, stainless steel appliances and an island
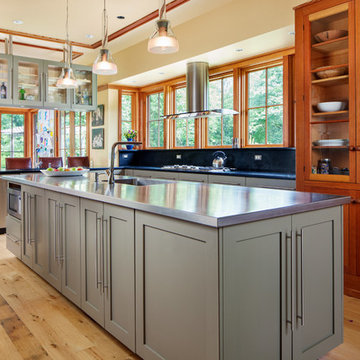
Example of an arts and crafts l-shaped medium tone wood floor kitchen design in Wilmington with an integrated sink, glass-front cabinets, medium tone wood cabinets and an island
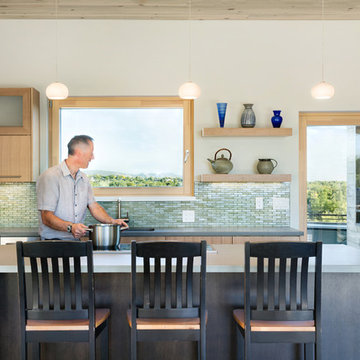
Dane Cronin Photography
Trendy galley kitchen photo in Denver with an integrated sink, flat-panel cabinets, light wood cabinets, green backsplash and an island
Trendy galley kitchen photo in Denver with an integrated sink, flat-panel cabinets, light wood cabinets, green backsplash and an island

The original kitchen was disjointed and lacked connection to the home and its history. The remodel opened the room to other areas of the home by incorporating an unused breakfast nook and enclosed porch to create a spacious new kitchen. It features stunning soapstone counters and range splash, era appropriate subway tiles, and hand crafted floating shelves. Ceasarstone on the island creates a durable, hardworking surface for prep work. A black Blue Star range anchors the space while custom inset fir cabinets wrap the walls and provide ample storage. Great care was given in restoring and recreating historic details for this charming Foursquare kitchen.
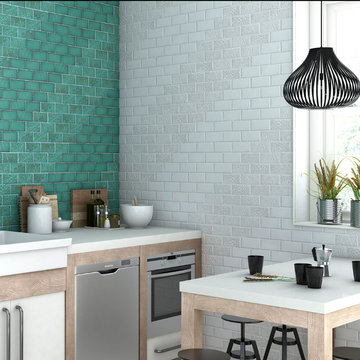
Create a fascinating look with the SomerTile Antiguo collection that is all the rage. With varying patterns and finishes, this ceramic tile will impress everyone. Nothing compares to this transitional style which can fit with any design imaginable.
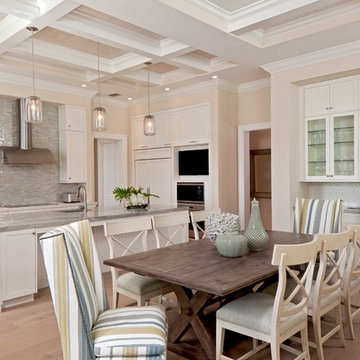
Inspiration for a large transitional galley light wood floor eat-in kitchen remodel in Miami with an integrated sink, recessed-panel cabinets, white cabinets, white backsplash, stainless steel appliances and an island
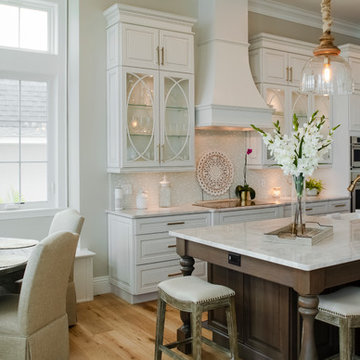
Inspiration for a coastal l-shaped medium tone wood floor and brown floor kitchen remodel in Tampa with an integrated sink, raised-panel cabinets, white cabinets, white backsplash, mosaic tile backsplash, paneled appliances, an island and white countertops
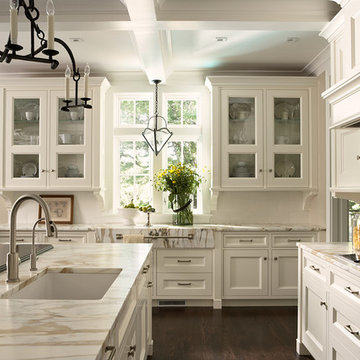
Photography by Susan Gilmore
Inspiration for a transitional u-shaped dark wood floor eat-in kitchen remodel in Minneapolis with an integrated sink, recessed-panel cabinets, white cabinets, white backsplash and an island
Inspiration for a transitional u-shaped dark wood floor eat-in kitchen remodel in Minneapolis with an integrated sink, recessed-panel cabinets, white cabinets, white backsplash and an island

Example of an urban dark wood floor enclosed kitchen design in Chicago with white backsplash, subway tile backsplash, an island, an integrated sink, open cabinets and stainless steel countertops
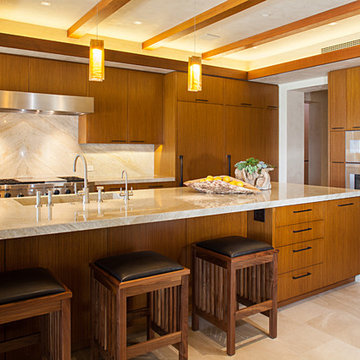
Trendy kitchen photo in Orange County with an integrated sink, flat-panel cabinets, medium tone wood cabinets, beige backsplash, stainless steel appliances and an island
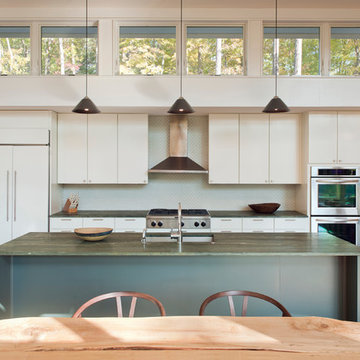
Photo by Paul Burk
Example of a transitional galley light wood floor kitchen design in DC Metro with an integrated sink, flat-panel cabinets, white cabinets, quartzite countertops, blue backsplash, glass tile backsplash, stainless steel appliances and an island
Example of a transitional galley light wood floor kitchen design in DC Metro with an integrated sink, flat-panel cabinets, white cabinets, quartzite countertops, blue backsplash, glass tile backsplash, stainless steel appliances and an island
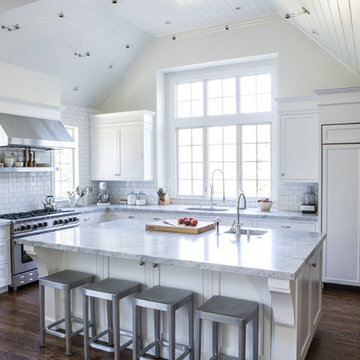
Kitchen Design: Susan Walter, subeeskitchen.com
Example of a transitional l-shaped dark wood floor kitchen design in Other with an integrated sink, shaker cabinets, white cabinets, white backsplash, subway tile backsplash, paneled appliances and an island
Example of a transitional l-shaped dark wood floor kitchen design in Other with an integrated sink, shaker cabinets, white cabinets, white backsplash, subway tile backsplash, paneled appliances and an island
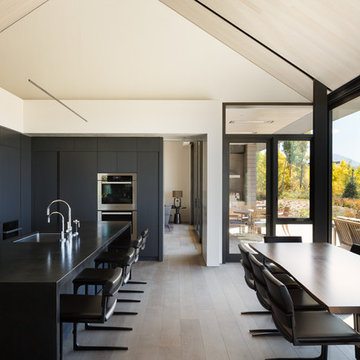
Example of a mid-sized trendy l-shaped medium tone wood floor eat-in kitchen design in Denver with an integrated sink, flat-panel cabinets, black cabinets, granite countertops, white backsplash, stainless steel appliances and an island
Kitchen with an Integrated Sink and an Island Ideas
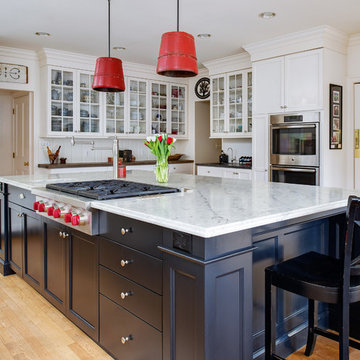
Kitchen - transitional l-shaped medium tone wood floor kitchen idea in DC Metro with an integrated sink, shaker cabinets, blue cabinets, white backsplash, stainless steel appliances and an island
2





