Kitchen with an Integrated Sink and Glass Sheet Backsplash Ideas
Refine by:
Budget
Sort by:Popular Today
21 - 40 of 4,846 photos
Item 1 of 3
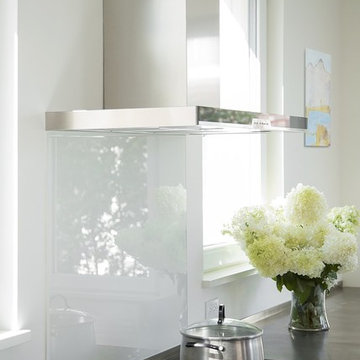
AWARD WINNING | International Green Good Design Award
OVERVIEW | This home was designed as a primary residence for a family of five in a coastal a New Jersey town. On a tight infill lot within a traditional neighborhood, the home maximizes opportunities for light and space, consumes very little energy, incorporates multiple resiliency strategies, and offers a clean, green, modern interior.
ARCHITECTURE & MECHANICAL DESIGN | ZeroEnergy Design
CONSTRUCTION | C. Alexander Building
PHOTOS | Eric Roth Photography
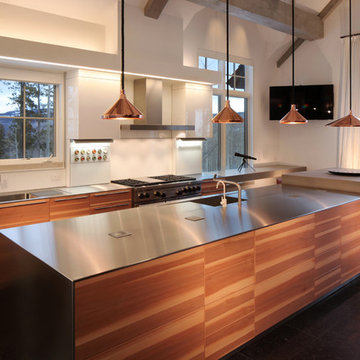
Scott Hasson Photography
Inspiration for a mid-sized contemporary l-shaped porcelain tile eat-in kitchen remodel in Denver with an integrated sink, flat-panel cabinets, medium tone wood cabinets, stainless steel countertops, white backsplash, glass sheet backsplash, stainless steel appliances and an island
Inspiration for a mid-sized contemporary l-shaped porcelain tile eat-in kitchen remodel in Denver with an integrated sink, flat-panel cabinets, medium tone wood cabinets, stainless steel countertops, white backsplash, glass sheet backsplash, stainless steel appliances and an island

Example of a large minimalist l-shaped dark wood floor and multicolored floor kitchen pantry design in Los Angeles with an integrated sink, flat-panel cabinets, blue cabinets, solid surface countertops, white backsplash, glass sheet backsplash, stainless steel appliances and white countertops
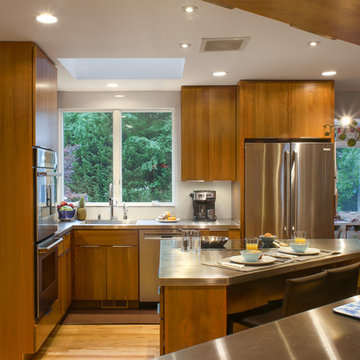
Jason Taylor
Small minimalist l-shaped light wood floor and brown floor eat-in kitchen photo in New York with an integrated sink, flat-panel cabinets, brown cabinets, stainless steel countertops, white backsplash, glass sheet backsplash, stainless steel appliances and an island
Small minimalist l-shaped light wood floor and brown floor eat-in kitchen photo in New York with an integrated sink, flat-panel cabinets, brown cabinets, stainless steel countertops, white backsplash, glass sheet backsplash, stainless steel appliances and an island
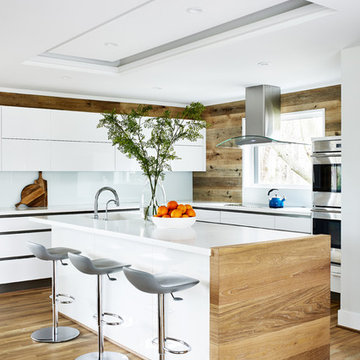
Example of a mid-sized 1960s l-shaped light wood floor and beige floor eat-in kitchen design in DC Metro with flat-panel cabinets, white cabinets, solid surface countertops, white backsplash, stainless steel appliances, an island, white countertops, an integrated sink and glass sheet backsplash
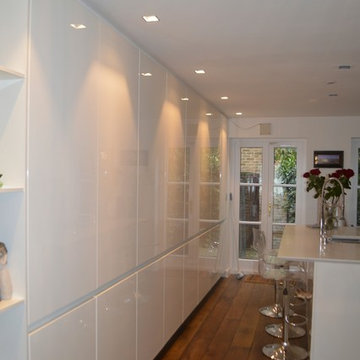
Complete interior remodel and redesign of a mews house in Richmond Surrey UK
Inspiration for a mid-sized modern single-wall dark wood floor eat-in kitchen remodel in Richmond with an integrated sink, flat-panel cabinets, white cabinets, quartz countertops, gray backsplash, glass sheet backsplash and stainless steel appliances
Inspiration for a mid-sized modern single-wall dark wood floor eat-in kitchen remodel in Richmond with an integrated sink, flat-panel cabinets, white cabinets, quartz countertops, gray backsplash, glass sheet backsplash and stainless steel appliances
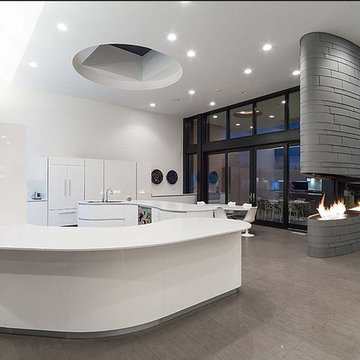
Eat-in kitchen - contemporary u-shaped eat-in kitchen idea in Other with an integrated sink, flat-panel cabinets, white cabinets, quartzite countertops, green backsplash, glass sheet backsplash and stainless steel appliances
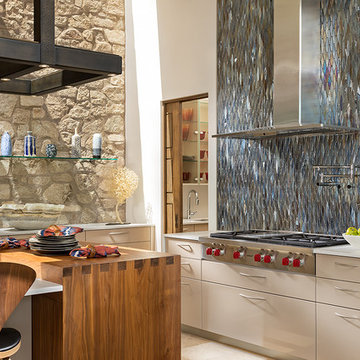
Wendy McEahern
Huge transitional galley limestone floor and beige floor kitchen pantry photo in Albuquerque with an integrated sink, flat-panel cabinets, beige cabinets, quartzite countertops, blue backsplash, glass sheet backsplash, stainless steel appliances and an island
Huge transitional galley limestone floor and beige floor kitchen pantry photo in Albuquerque with an integrated sink, flat-panel cabinets, beige cabinets, quartzite countertops, blue backsplash, glass sheet backsplash, stainless steel appliances and an island
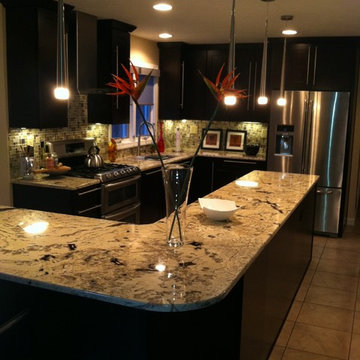
Tom Anderson
Mid-sized trendy l-shaped open concept kitchen photo in Boston with an integrated sink, flat-panel cabinets, dark wood cabinets, granite countertops, multicolored backsplash, glass sheet backsplash, stainless steel appliances and an island
Mid-sized trendy l-shaped open concept kitchen photo in Boston with an integrated sink, flat-panel cabinets, dark wood cabinets, granite countertops, multicolored backsplash, glass sheet backsplash, stainless steel appliances and an island
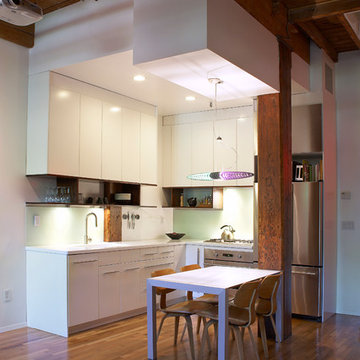
Inspiration for a small contemporary l-shaped medium tone wood floor open concept kitchen remodel in New York with an integrated sink, flat-panel cabinets, white cabinets, quartz countertops, green backsplash, glass sheet backsplash, stainless steel appliances and no island
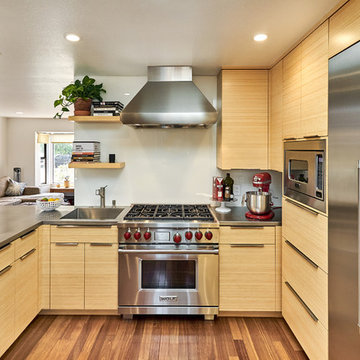
Trendy u-shaped dark wood floor and brown floor open concept kitchen photo in San Francisco with an integrated sink, flat-panel cabinets, light wood cabinets, stainless steel countertops, white backsplash, glass sheet backsplash, stainless steel appliances, a peninsula and gray countertops
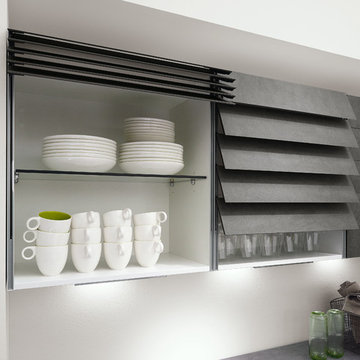
ALNO AG
Mid-sized minimalist l-shaped open concept kitchen photo in Miami with an integrated sink, flat-panel cabinets, gray cabinets, solid surface countertops, gray backsplash, glass sheet backsplash and a peninsula
Mid-sized minimalist l-shaped open concept kitchen photo in Miami with an integrated sink, flat-panel cabinets, gray cabinets, solid surface countertops, gray backsplash, glass sheet backsplash and a peninsula
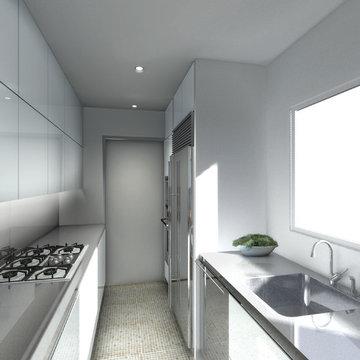
Example of a mid-sized minimalist galley ceramic tile enclosed kitchen design in Other with an integrated sink, flat-panel cabinets, gray cabinets, concrete countertops, gray backsplash, glass sheet backsplash, stainless steel appliances and no island
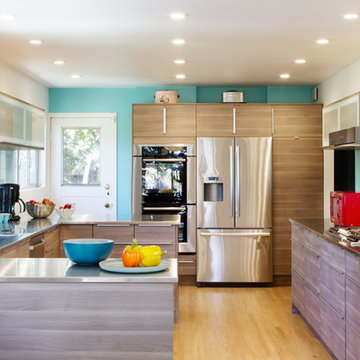
bright kitchen in mid century modern house in san francisco bay area. Stainless countertops, light wood, light blue backsplash, wood floors, high ceilings and open floor plan
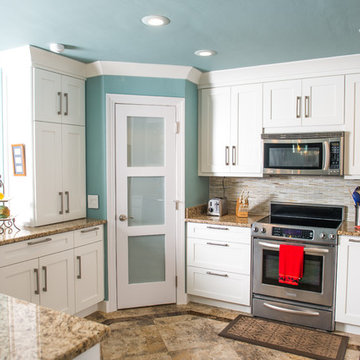
Peter Simpson
Example of a mid-sized transitional u-shaped ceramic tile eat-in kitchen design in Miami with an integrated sink, shaker cabinets, white cabinets, granite countertops, beige backsplash, glass sheet backsplash, stainless steel appliances and an island
Example of a mid-sized transitional u-shaped ceramic tile eat-in kitchen design in Miami with an integrated sink, shaker cabinets, white cabinets, granite countertops, beige backsplash, glass sheet backsplash, stainless steel appliances and an island
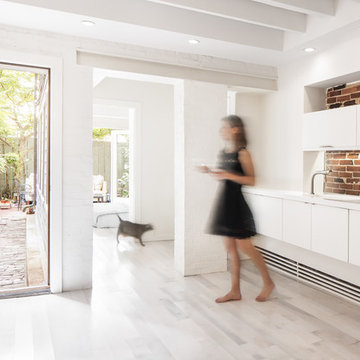
Matt Delphenich
Example of a small minimalist single-wall light wood floor eat-in kitchen design in Boston with an integrated sink, flat-panel cabinets, white cabinets, solid surface countertops, glass sheet backsplash, paneled appliances and no island
Example of a small minimalist single-wall light wood floor eat-in kitchen design in Boston with an integrated sink, flat-panel cabinets, white cabinets, solid surface countertops, glass sheet backsplash, paneled appliances and no island
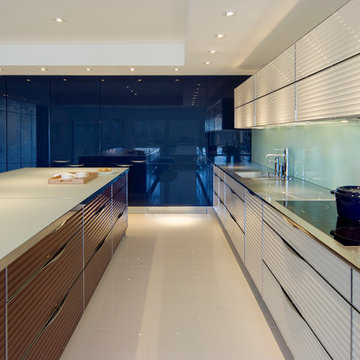
Inspiration for a mid-sized contemporary u-shaped porcelain tile open concept kitchen remodel in San Francisco with an integrated sink, flat-panel cabinets, white cabinets, stainless steel countertops, blue backsplash, glass sheet backsplash, stainless steel appliances and an island
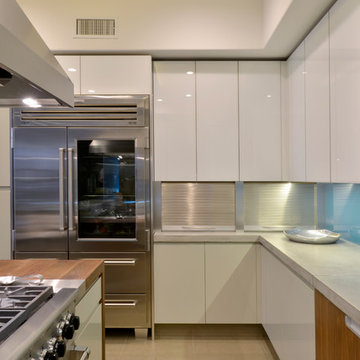
Martin Mann
Example of a mid-sized trendy l-shaped eat-in kitchen design in San Diego with flat-panel cabinets, white cabinets, concrete countertops, blue backsplash, stainless steel appliances, an island, an integrated sink and glass sheet backsplash
Example of a mid-sized trendy l-shaped eat-in kitchen design in San Diego with flat-panel cabinets, white cabinets, concrete countertops, blue backsplash, stainless steel appliances, an island, an integrated sink and glass sheet backsplash
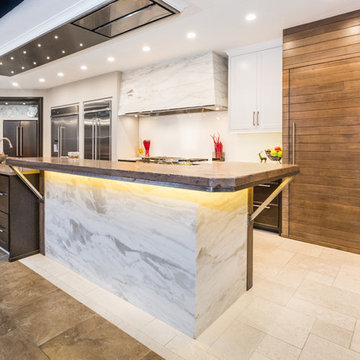
Marisa Martinez Photography www.mmpho.co
Eat-in kitchen - large contemporary u-shaped porcelain tile eat-in kitchen idea in Albuquerque with an integrated sink, quartz countertops, glass sheet backsplash, stainless steel appliances, an island, shaker cabinets, dark wood cabinets and white backsplash
Eat-in kitchen - large contemporary u-shaped porcelain tile eat-in kitchen idea in Albuquerque with an integrated sink, quartz countertops, glass sheet backsplash, stainless steel appliances, an island, shaker cabinets, dark wood cabinets and white backsplash
Kitchen with an Integrated Sink and Glass Sheet Backsplash Ideas
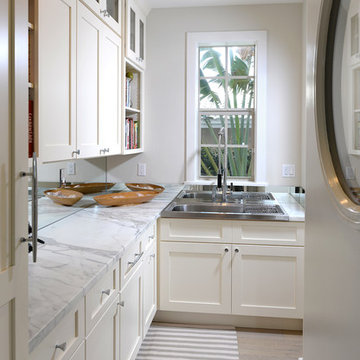
Kimberly B Smith
Large trendy l-shaped light wood floor kitchen pantry photo in Atlanta with an integrated sink, flat-panel cabinets, white cabinets, glass sheet backsplash, stainless steel appliances and two islands
Large trendy l-shaped light wood floor kitchen pantry photo in Atlanta with an integrated sink, flat-panel cabinets, white cabinets, glass sheet backsplash, stainless steel appliances and two islands
2





