Kitchen with an Integrated Sink and Porcelain Backsplash Ideas
Refine by:
Budget
Sort by:Popular Today
101 - 120 of 1,462 photos
Item 1 of 3
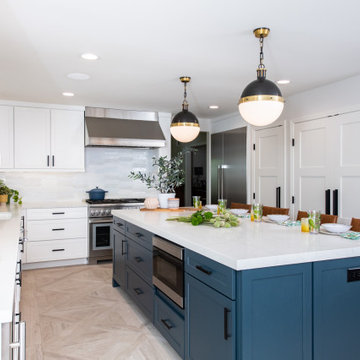
This stunning Mission Viejo Remodel boasts a modern farmhouse design with subtle boho accents. Contrasting colors make this space unique but still bright and airy.
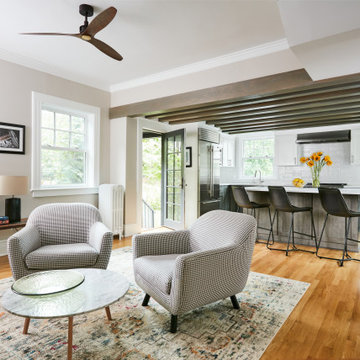
A real chef lives here! The hounds tooth upholstery on the chairs is a nod to the traditional chef's trousers! This home presented many challenges. the original kitchen was cut off from the home and was difficult to access with step up and steps down into the space. The cooking areas is the former mudroom, powder room and breakfast room all separated from each other and the kitchen. the hang out space was the location of the original kitchen. The exposed beams with beadboard ceiling in between was created to address the difference in floor and ceiling levels in the home.
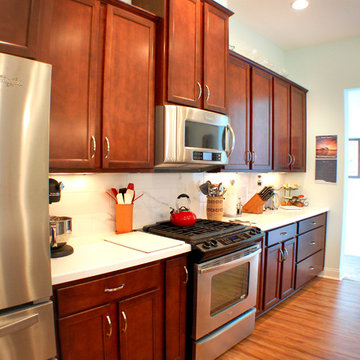
Example of a mid-sized cottage galley dark wood floor eat-in kitchen design in Jacksonville with medium tone wood cabinets, white backsplash, stainless steel appliances, an island, an integrated sink, shaker cabinets and porcelain backsplash
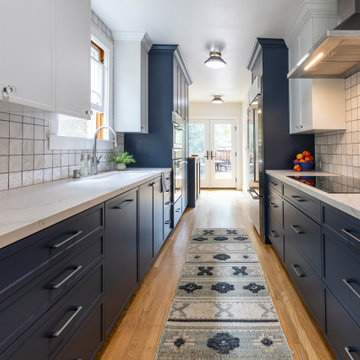
Enclosed kitchen - mid-sized transitional galley medium tone wood floor and brown floor enclosed kitchen idea in Sacramento with an integrated sink, shaker cabinets, blue cabinets, quartz countertops, white backsplash, porcelain backsplash, stainless steel appliances, no island and white countertops
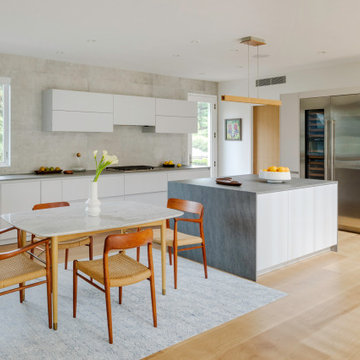
TEAM
Architect: LDa Architecture & Interiors
Interior Design: LDa Architecture & Interiors
Builder: Denali Construction
Photographer: Greg Premru Photography
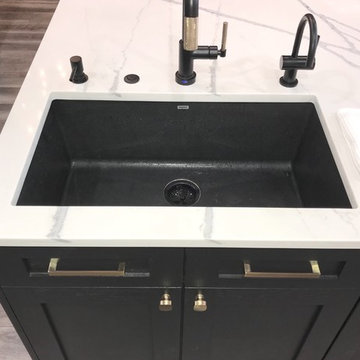
Rebuild
Example of a large trendy u-shaped light wood floor and gray floor eat-in kitchen design in Portland with an integrated sink, shaker cabinets, white cabinets, quartz countertops, multicolored backsplash, porcelain backsplash, stainless steel appliances, an island and multicolored countertops
Example of a large trendy u-shaped light wood floor and gray floor eat-in kitchen design in Portland with an integrated sink, shaker cabinets, white cabinets, quartz countertops, multicolored backsplash, porcelain backsplash, stainless steel appliances, an island and multicolored countertops
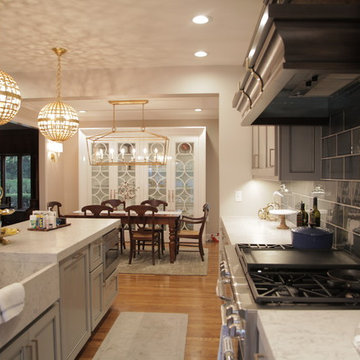
Eat-in kitchen - mid-sized transitional medium tone wood floor eat-in kitchen idea in Other with an integrated sink, shaker cabinets, gray cabinets, solid surface countertops, blue backsplash, porcelain backsplash, stainless steel appliances, an island and white countertops
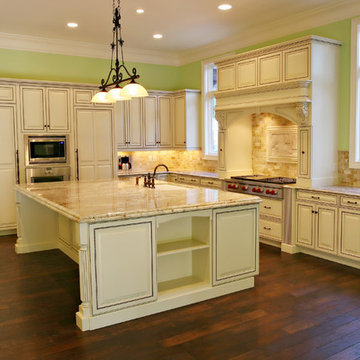
Open concept kitchen - huge mediterranean l-shaped dark wood floor open concept kitchen idea in Charleston with an island, an integrated sink, raised-panel cabinets, beige cabinets, brown backsplash, stainless steel appliances, granite countertops and porcelain backsplash
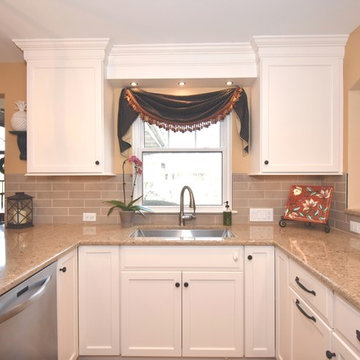
Eat-in kitchen - small traditional u-shaped medium tone wood floor and brown floor eat-in kitchen idea in Chicago with an integrated sink, shaker cabinets, white cabinets, quartz countertops, beige backsplash, porcelain backsplash, stainless steel appliances, a peninsula and beige countertops
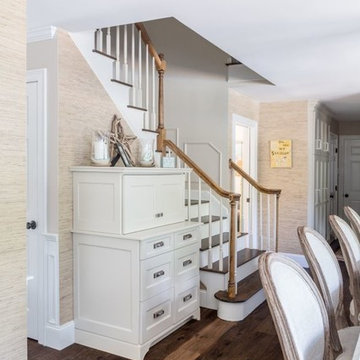
Photography by Daniela Goncalves
Enclosed kitchen - mid-sized traditional l-shaped dark wood floor enclosed kitchen idea in Boston with an integrated sink, flat-panel cabinets, gray cabinets, quartz countertops, multicolored backsplash, porcelain backsplash, stainless steel appliances and an island
Enclosed kitchen - mid-sized traditional l-shaped dark wood floor enclosed kitchen idea in Boston with an integrated sink, flat-panel cabinets, gray cabinets, quartz countertops, multicolored backsplash, porcelain backsplash, stainless steel appliances and an island
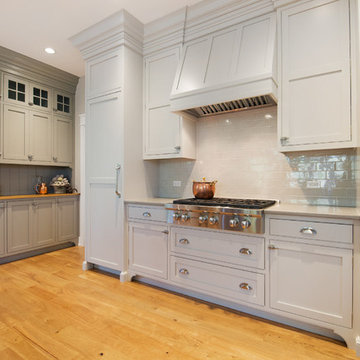
Eat-in kitchen - large transitional l-shaped medium tone wood floor eat-in kitchen idea in Philadelphia with an integrated sink, beaded inset cabinets, gray cabinets, stainless steel countertops, metallic backsplash, porcelain backsplash, paneled appliances and an island
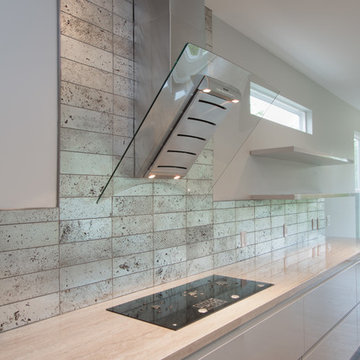
Kitchen: oak hardwood floors, high gloss painted cabinets, , porcelain counter tops with porcelain tile backsplash, stainless steel appliances, coffer ceiling.
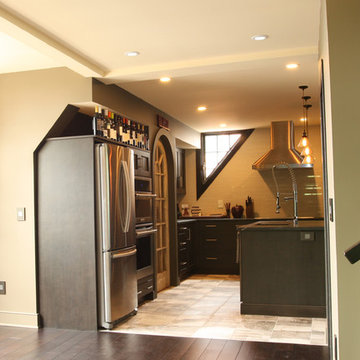
Matthew Wagner
Inspiration for a contemporary l-shaped porcelain tile eat-in kitchen remodel in Philadelphia with an integrated sink, shaker cabinets, dark wood cabinets, soapstone countertops, white backsplash, porcelain backsplash, stainless steel appliances and an island
Inspiration for a contemporary l-shaped porcelain tile eat-in kitchen remodel in Philadelphia with an integrated sink, shaker cabinets, dark wood cabinets, soapstone countertops, white backsplash, porcelain backsplash, stainless steel appliances and an island
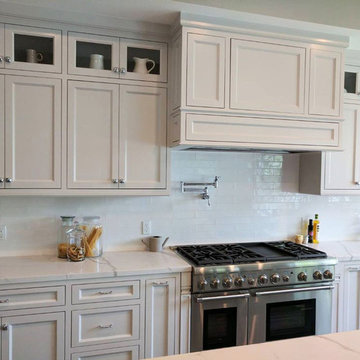
Our clients big dream was to impress her Friends and Family with a delicious Thanksgiving dinner to show the new dream kitchen. To accomplish this, we installed a dream stainless steal oven with 8 burns, Custom cabinetry with deep storage, A massive marble island with a second sink and ceiling crown molding to create a smooth sleek finish.
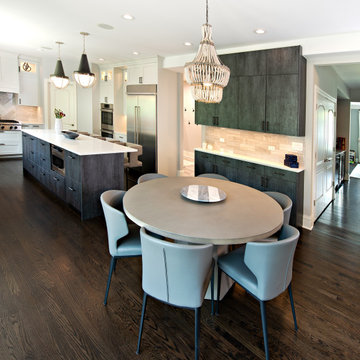
We concepted, crystallized, and executed a full home renovation of this young couple’s 1990s house. We completely transformed the home’s Kitchen, interior foyer, family room, powder room, lower level and butler’s pantry with new art, runners, home furniture, and even updated the full marble entryway to modern hardwood. It all came together with finishing touches like a hand-blown glass light fixture featured in the foyer.
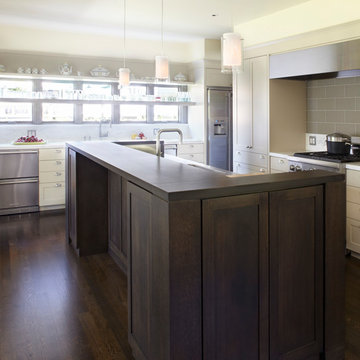
Muffy Kibbey
Large transitional l-shaped dark wood floor enclosed kitchen photo in San Francisco with an integrated sink, shaker cabinets, white cabinets, marble countertops, gray backsplash, porcelain backsplash, stainless steel appliances and an island
Large transitional l-shaped dark wood floor enclosed kitchen photo in San Francisco with an integrated sink, shaker cabinets, white cabinets, marble countertops, gray backsplash, porcelain backsplash, stainless steel appliances and an island
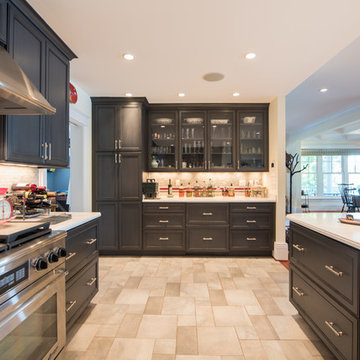
MP Collins Photography
Open concept kitchen - large country u-shaped ceramic tile and gray floor open concept kitchen idea in DC Metro with an integrated sink, raised-panel cabinets, gray cabinets, solid surface countertops, gray backsplash, porcelain backsplash, stainless steel appliances, no island and gray countertops
Open concept kitchen - large country u-shaped ceramic tile and gray floor open concept kitchen idea in DC Metro with an integrated sink, raised-panel cabinets, gray cabinets, solid surface countertops, gray backsplash, porcelain backsplash, stainless steel appliances, no island and gray countertops
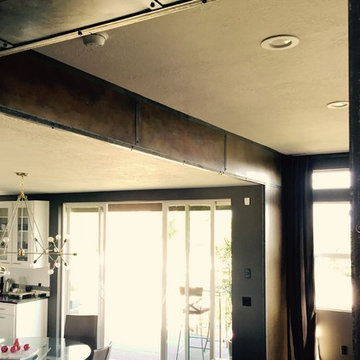
Custom decorative steel cladding over drywall, finished with gun metal blue patina to give an industrial feel.
Inspiration for a mid-sized modern l-shaped dark wood floor eat-in kitchen remodel in Salt Lake City with an integrated sink, shaker cabinets, white cabinets, marble countertops, white backsplash, porcelain backsplash, stainless steel appliances and an island
Inspiration for a mid-sized modern l-shaped dark wood floor eat-in kitchen remodel in Salt Lake City with an integrated sink, shaker cabinets, white cabinets, marble countertops, white backsplash, porcelain backsplash, stainless steel appliances and an island
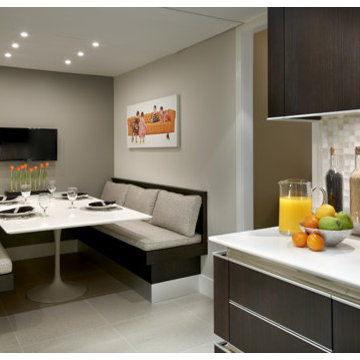
This kitchen features our Perigord porcelain.
Designed by Shawna Dillon, Senior Designer at Studio Snaidero Chicago
Inspiration for a contemporary u-shaped enclosed kitchen remodel in Chicago with an integrated sink, flat-panel cabinets, dark wood cabinets, gray backsplash, porcelain backsplash, stainless steel appliances and no island
Inspiration for a contemporary u-shaped enclosed kitchen remodel in Chicago with an integrated sink, flat-panel cabinets, dark wood cabinets, gray backsplash, porcelain backsplash, stainless steel appliances and no island
Kitchen with an Integrated Sink and Porcelain Backsplash Ideas
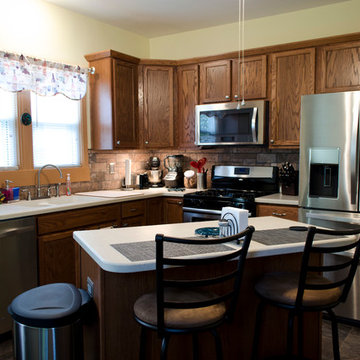
All products from Lowe's.
Cabinets: Shenandoah Value Series, Tawy on Oak, Fairfax
Countertops: LG HiMacs Solid Surface,
Integrated sink
Delta faucet
Flooring: Sheet vinyl, Stain Master, Castle Gray
Appliances: Whirlpool Gold Dishwasher, Whirlpool OTR Microwave
Backsplash: Style Selections Carmen Brown
After Photos: Marcus Lehman
6





