Kitchen with an Integrated Sink Ideas
Refine by:
Budget
Sort by:Popular Today
61 - 80 of 8,833 photos
Item 1 of 3
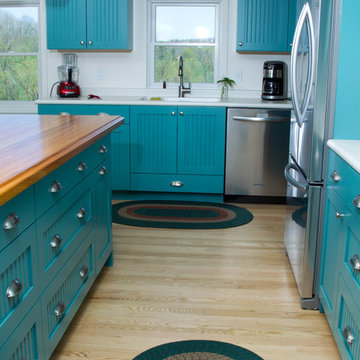
Photography by Jane
Large arts and crafts galley light wood floor eat-in kitchen photo in Minneapolis with an integrated sink, shaker cabinets, blue cabinets, wood countertops, white backsplash, stainless steel appliances and an island
Large arts and crafts galley light wood floor eat-in kitchen photo in Minneapolis with an integrated sink, shaker cabinets, blue cabinets, wood countertops, white backsplash, stainless steel appliances and an island
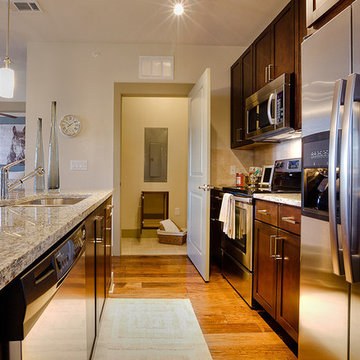
all work completed while at HBC Design Group
Visit www.designsbykaty.com for more photos of work and inspiration
Kitchen - small transitional galley dark wood floor kitchen idea in Dallas with an integrated sink, shaker cabinets, dark wood cabinets, granite countertops, beige backsplash, stone tile backsplash, stainless steel appliances and an island
Kitchen - small transitional galley dark wood floor kitchen idea in Dallas with an integrated sink, shaker cabinets, dark wood cabinets, granite countertops, beige backsplash, stone tile backsplash, stainless steel appliances and an island
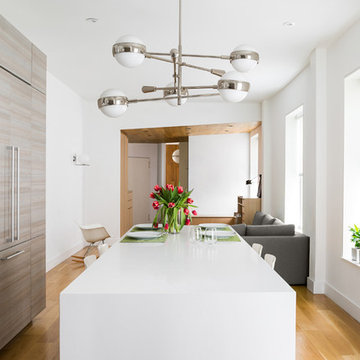
Ball & Albanese
Inspiration for a mid-sized contemporary u-shaped medium tone wood floor and gray floor eat-in kitchen remodel in New York with an integrated sink, flat-panel cabinets, gray cabinets, solid surface countertops, gray backsplash, subway tile backsplash, paneled appliances and an island
Inspiration for a mid-sized contemporary u-shaped medium tone wood floor and gray floor eat-in kitchen remodel in New York with an integrated sink, flat-panel cabinets, gray cabinets, solid surface countertops, gray backsplash, subway tile backsplash, paneled appliances and an island
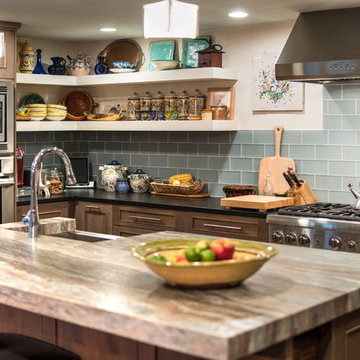
This storm grey kitchen on Cape Cod was designed by Gail of White Wood Kitchens. The cabinets are all plywood with soft close hinges made by UltraCraft Cabinetry. The doors are a Lauderdale style constructed from Red Birch with a Storm Grey stained finish. The island countertop is a Fantasy Brown granite while the perimeter of the kitchen is an Absolute Black Leathered. The wet bar has a Thunder Grey Silestone countertop. The island features shelves for cookbooks and there are many unique storage features in the kitchen and the wet bar to optimize the space and functionality of the kitchen. Builder: Barnes Custom Builders
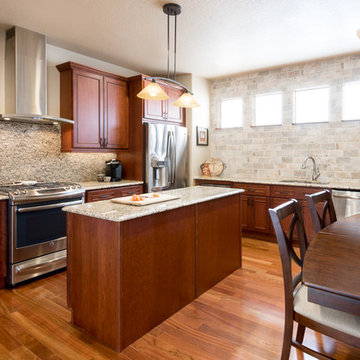
This kitchen gets a bright facelift with light colored tiled backsplash complimented by red cherrywood cabinets. For an updated look we added stainless steel appliances and a sleek stainless hood. The pale brick wall creates a soft color contrast to the warm wood tones throughout.
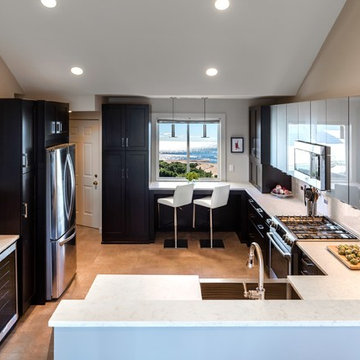
Modern contemporary condo designed by John Fecke in Guilford, Connecticut
To get more detailed information copy and paste this link into your browser. https://thekitchencompany.com/blog/featured-kitchen-chic-modern-kitchen,
Photographer, Dennis Carbo
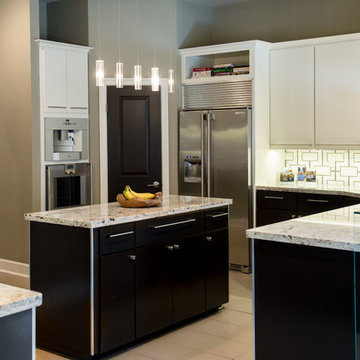
The kitchen keeps with the monochromatic color scheme of the keeping room and dining room. The remodel included updating and relocating appliances, refacing cabinets, adding granite countertops, and installing a custom tempered glass “waterfall” bar to seat four. The designer commissioned an intricate marble mosaic backsplash, illuminated by dimmable LED tape lighting. Energy efficient appliances include an in-wall Gaggenau coffee maker and oven, a stainless side-by-side refrigerator and dishwasher, a six-burner gas stove topped by a custom fabricated stainless hood vent, and an industrial modern sink and hardware. The designer customized the steel and crystal chandelier over the island.
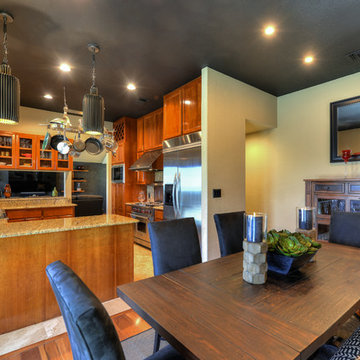
The large hanging pendants over the bar helped create definition between the morning room and the kitchen while still leaving an open feel
Enclosed kitchen - mid-sized contemporary u-shaped travertine floor and beige floor enclosed kitchen idea in Portland with an integrated sink, shaker cabinets, medium tone wood cabinets, stainless steel countertops, beige backsplash, stone slab backsplash, stainless steel appliances and a peninsula
Enclosed kitchen - mid-sized contemporary u-shaped travertine floor and beige floor enclosed kitchen idea in Portland with an integrated sink, shaker cabinets, medium tone wood cabinets, stainless steel countertops, beige backsplash, stone slab backsplash, stainless steel appliances and a peninsula
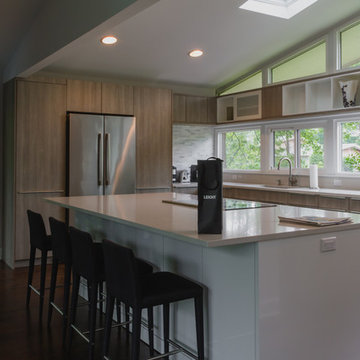
Leicht Cabinets- Orlando Stone Oak and Amica Frosty White. Counter top - Ceaser stone London Grey.
Appliances -Bosch . Marble - Carerra
Inspiration for a mid-sized modern u-shaped marble floor eat-in kitchen remodel in New York with an integrated sink, quartzite countertops, stainless steel appliances, an island, flat-panel cabinets, light wood cabinets and multicolored backsplash
Inspiration for a mid-sized modern u-shaped marble floor eat-in kitchen remodel in New York with an integrated sink, quartzite countertops, stainless steel appliances, an island, flat-panel cabinets, light wood cabinets and multicolored backsplash
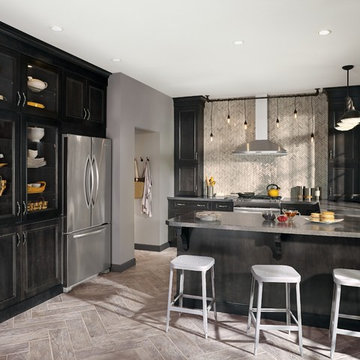
Photos from KraftMaid Cabinetry
Small trendy u-shaped light wood floor and brown floor eat-in kitchen photo in Birmingham with recessed-panel cabinets, black cabinets, concrete countertops, gray backsplash, stainless steel appliances, an island, gray countertops, an integrated sink and stone tile backsplash
Small trendy u-shaped light wood floor and brown floor eat-in kitchen photo in Birmingham with recessed-panel cabinets, black cabinets, concrete countertops, gray backsplash, stainless steel appliances, an island, gray countertops, an integrated sink and stone tile backsplash
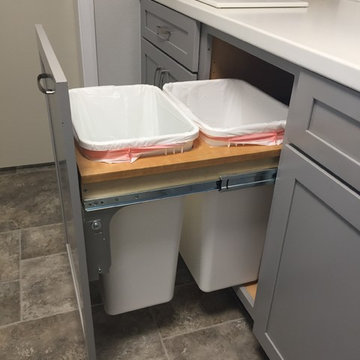
Denise Oakley
Inspiration for a mid-sized contemporary galley vinyl floor enclosed kitchen remodel in Other with an integrated sink, shaker cabinets, gray cabinets, solid surface countertops, white backsplash, subway tile backsplash, stainless steel appliances and no island
Inspiration for a mid-sized contemporary galley vinyl floor enclosed kitchen remodel in Other with an integrated sink, shaker cabinets, gray cabinets, solid surface countertops, white backsplash, subway tile backsplash, stainless steel appliances and no island
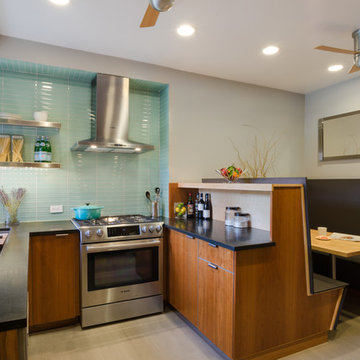
Example of a small minimalist u-shaped porcelain tile eat-in kitchen design in Boston with an integrated sink, flat-panel cabinets, medium tone wood cabinets, granite countertops, green backsplash, glass tile backsplash, stainless steel appliances and a peninsula
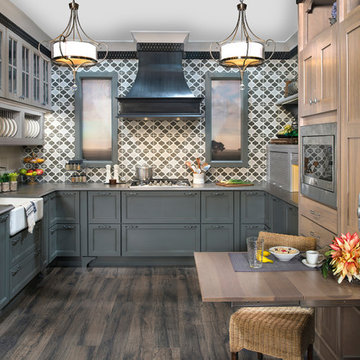
Inspiration for a mid-sized timeless u-shaped dark wood floor and brown floor enclosed kitchen remodel in Orlando with an integrated sink, recessed-panel cabinets, white cabinets, quartzite countertops, blue backsplash, wood backsplash, paneled appliances and no island
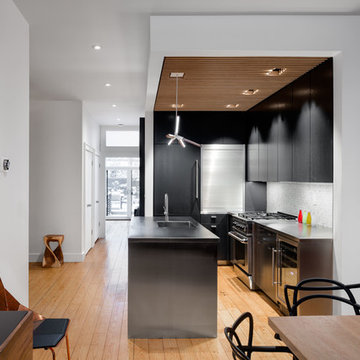
Raimund Koch
Inspiration for a small mid-century modern l-shaped light wood floor eat-in kitchen remodel in New York with an integrated sink, flat-panel cabinets, black cabinets, stainless steel countertops, white backsplash, stone tile backsplash, stainless steel appliances and an island
Inspiration for a small mid-century modern l-shaped light wood floor eat-in kitchen remodel in New York with an integrated sink, flat-panel cabinets, black cabinets, stainless steel countertops, white backsplash, stone tile backsplash, stainless steel appliances and an island
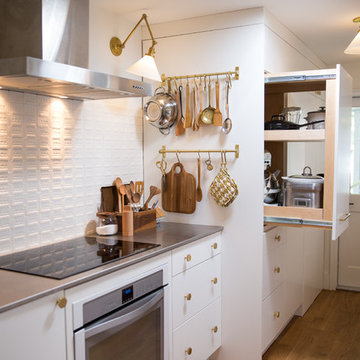
Houston Heights Remodel in 2017. Custom Cabinet with Stainless Steel Countertops, Integrated sink, Custom Cassette Tiles, Brushed Brass Hardware & Fixtures, Monocoat Waxed Select Oak Floors, and Toe Kick Drawers.
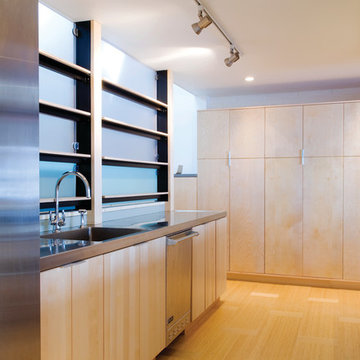
Mid-sized minimalist galley light wood floor kitchen pantry photo with an integrated sink, flat-panel cabinets, light wood cabinets, stainless steel countertops and stainless steel appliances
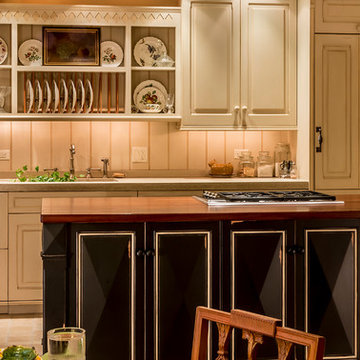
Small cottage galley limestone floor eat-in kitchen photo in Chicago with an integrated sink, raised-panel cabinets, black cabinets, concrete countertops, white backsplash, paneled appliances and an island
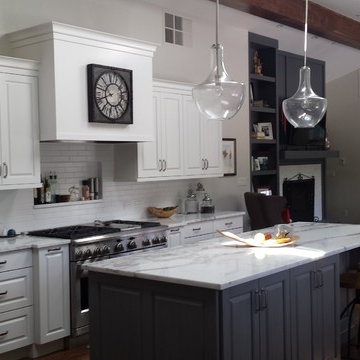
Paradise Painting Company is a professional painting contractor that provides a level of quality that cannot be matched by our competitors. With over 50 years of cumulative experience, our team of professional painters serves the homes and businesses of the Denver/Front Range area with beautiful exterior and interior painting services. We are licensed and insured for your protection and peace of mind, and strive to exceed each of our clients’ satisfaction.
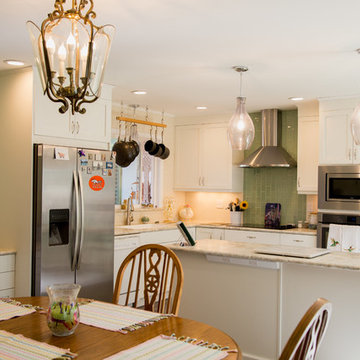
Removing the suspended wall cabinets and the peninsula gave us the freedom to open up the outdated kitchen to a bright and well lit space. Pure Lee Photography
Kitchen with an Integrated Sink Ideas
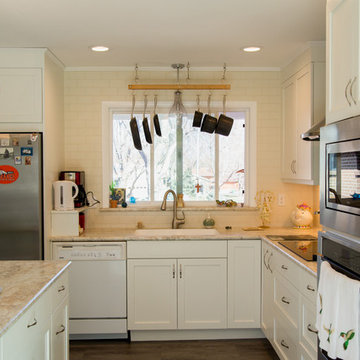
The pot rack was existing, and had to stay. Keeping the cost down, I suggested a laminate counter with an integral Karran sink. Pure Lee Photography
4





