Kitchen with an Undermount Sink and Concrete Countertops Ideas
Refine by:
Budget
Sort by:Popular Today
141 - 160 of 4,126 photos
Item 1 of 3
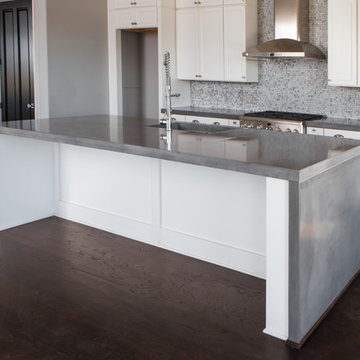
Ann Packwood Photography
Example of a mid-sized eclectic dark wood floor open concept kitchen design in Atlanta with an undermount sink, recessed-panel cabinets, white cabinets, concrete countertops, gray backsplash, mosaic tile backsplash, stainless steel appliances and an island
Example of a mid-sized eclectic dark wood floor open concept kitchen design in Atlanta with an undermount sink, recessed-panel cabinets, white cabinets, concrete countertops, gray backsplash, mosaic tile backsplash, stainless steel appliances and an island
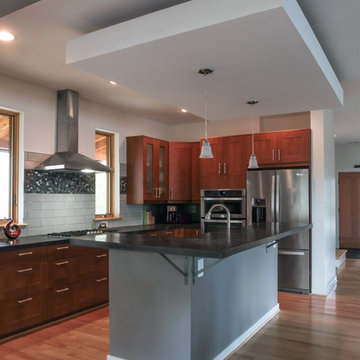
Copywrite EnviroHomeDesign LLC
Open concept kitchen - mid-sized modern l-shaped light wood floor open concept kitchen idea in DC Metro with an undermount sink, recessed-panel cabinets, medium tone wood cabinets, concrete countertops, gray backsplash, subway tile backsplash, stainless steel appliances and an island
Open concept kitchen - mid-sized modern l-shaped light wood floor open concept kitchen idea in DC Metro with an undermount sink, recessed-panel cabinets, medium tone wood cabinets, concrete countertops, gray backsplash, subway tile backsplash, stainless steel appliances and an island
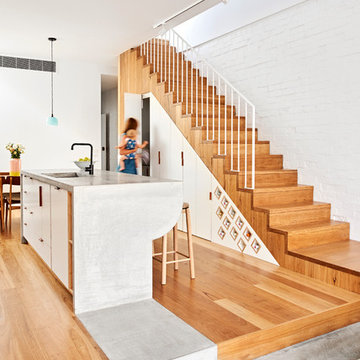
Interior by Dan Gayfer Design
Photography by Dean Bradley
Mid-sized trendy single-wall light wood floor eat-in kitchen photo in New York with an undermount sink, flat-panel cabinets, light wood cabinets, concrete countertops, stainless steel appliances and an island
Mid-sized trendy single-wall light wood floor eat-in kitchen photo in New York with an undermount sink, flat-panel cabinets, light wood cabinets, concrete countertops, stainless steel appliances and an island
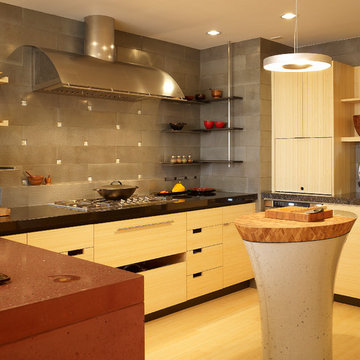
Fu-Tung Cheng, CHENG Design
• Eat-in Kitchen featuring Concrete Countertops, Concrete Kitchen Island, and Okeanito Hood, San Francisco High-Rise Home
Dynamic, updated materials and a new plan transformed a lifeless San Francisco condo into an urban treasure, reminiscent of the client’s beloved weekend retreat also designed by Cheng Design. The simplified layout provides a showcase for the client’s art collection while tiled walls, concrete surfaces, and bamboo cabinets and paneling create personality and warmth. The kitchen features a rouge concrete countertop, a concrete and bamboo elliptical prep island, and a built-in eating area that showcases the gorgeous downtown view.
Photography: Matthew Millman
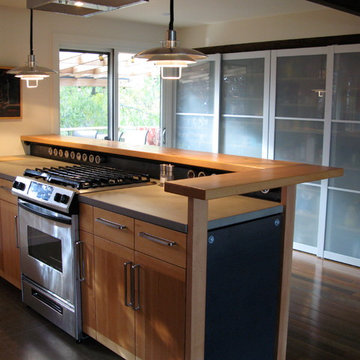
Open concept kitchen - small transitional galley dark wood floor open concept kitchen idea in Seattle with an undermount sink, flat-panel cabinets, medium tone wood cabinets, concrete countertops, stainless steel appliances and a peninsula
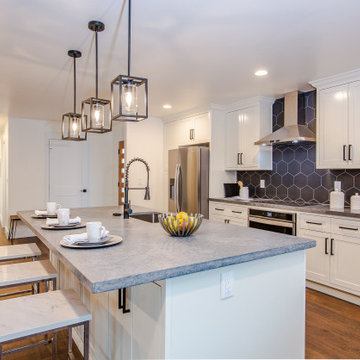
An open floor plan space and Natural light can be found everywhere. The kitchen features a Large Island overlooking the living room, New Kitchen cabinets, and beautiful backsplash tile.
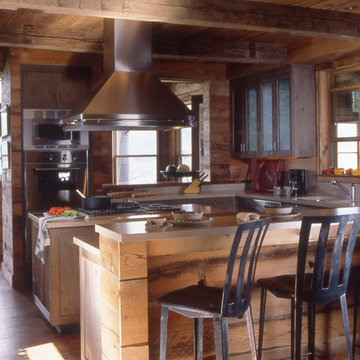
Tim Murphy
Kitchen - mid-sized traditional u-shaped medium tone wood floor kitchen idea in Denver with an undermount sink, shaker cabinets, gray cabinets, concrete countertops, beige backsplash, cement tile backsplash, stainless steel appliances and an island
Kitchen - mid-sized traditional u-shaped medium tone wood floor kitchen idea in Denver with an undermount sink, shaker cabinets, gray cabinets, concrete countertops, beige backsplash, cement tile backsplash, stainless steel appliances and an island
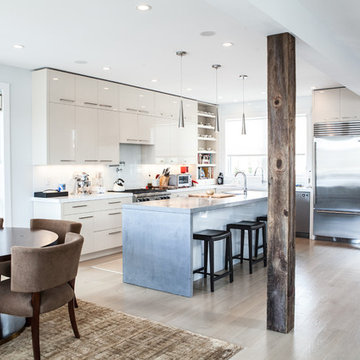
Chrissy Vensel Photography
Example of a mid-sized minimalist l-shaped light wood floor open concept kitchen design in New York with an undermount sink, flat-panel cabinets, beige cabinets, concrete countertops, yellow backsplash, stainless steel appliances and an island
Example of a mid-sized minimalist l-shaped light wood floor open concept kitchen design in New York with an undermount sink, flat-panel cabinets, beige cabinets, concrete countertops, yellow backsplash, stainless steel appliances and an island
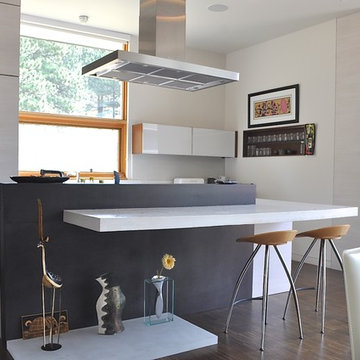
Mid-sized trendy l-shaped dark wood floor and brown floor eat-in kitchen photo in Denver with an undermount sink, flat-panel cabinets, beige cabinets, concrete countertops, white backsplash, stainless steel appliances and an island
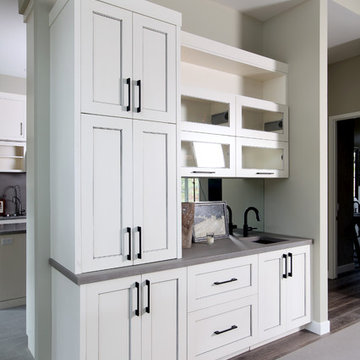
2014 Fall Parade Cascade Springs I Chad Gould Architect I BDR Custom Homes I Rock Kauffman Design I M-Buck Studios
Inspiration for a large transitional l-shaped medium tone wood floor open concept kitchen remodel in Grand Rapids with an undermount sink, beaded inset cabinets, white cabinets, concrete countertops, paneled appliances and an island
Inspiration for a large transitional l-shaped medium tone wood floor open concept kitchen remodel in Grand Rapids with an undermount sink, beaded inset cabinets, white cabinets, concrete countertops, paneled appliances and an island
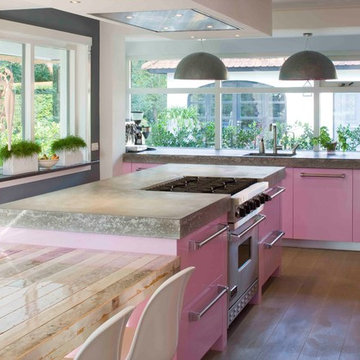
Mid-sized trendy u-shaped light wood floor eat-in kitchen photo in New York with an undermount sink, flat-panel cabinets, concrete countertops, stainless steel appliances and an island
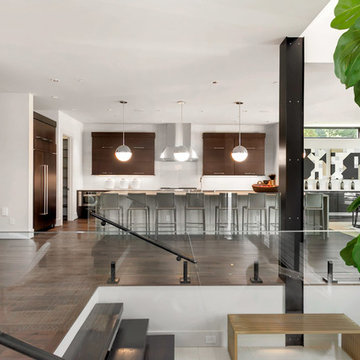
Great room overlooks entry into kitchen and dining room.
Eat-in kitchen - large contemporary single-wall dark wood floor and brown floor eat-in kitchen idea in Seattle with an undermount sink, flat-panel cabinets, dark wood cabinets, concrete countertops, white backsplash, stainless steel appliances and an island
Eat-in kitchen - large contemporary single-wall dark wood floor and brown floor eat-in kitchen idea in Seattle with an undermount sink, flat-panel cabinets, dark wood cabinets, concrete countertops, white backsplash, stainless steel appliances and an island
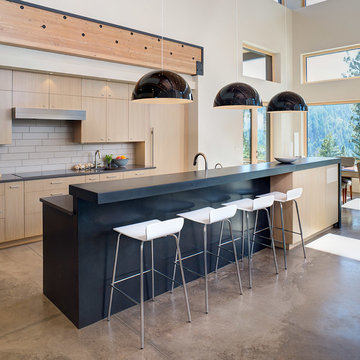
Passive House residence near Coeur D’ Alene, Idaho overlooking Lake Fernan. Large expansive views can be seen through the 16′ lift and slide door and the trapezoid windows that accentuate the butterfly roof lines. Equipped with the Glo European Windows PW – Series with R-value 8.3 for contemporary design and modern performance.
Architect: Uptic Studio
Photography by Oliver Irwin Photography
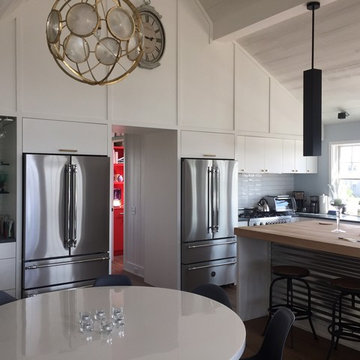
A house off Polpis Rd, Nantucket, MA
Mid-sized cottage l-shaped dark wood floor and brown floor kitchen photo in Boston with an undermount sink, flat-panel cabinets, white cabinets, concrete countertops, white backsplash, subway tile backsplash, stainless steel appliances, an island and gray countertops
Mid-sized cottage l-shaped dark wood floor and brown floor kitchen photo in Boston with an undermount sink, flat-panel cabinets, white cabinets, concrete countertops, white backsplash, subway tile backsplash, stainless steel appliances, an island and gray countertops
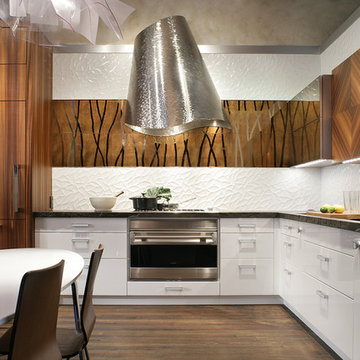
Ridgewood, NJ - Contemporary - Kitchen Designed by Bart Lidsky of The Hammer & Nail Inc.
Photography by: Peter Rymwid
A Clean and Rich Modern Aesthetic. Rich textures and warm wood mix with clean white and stainless, creating a wonderful balance. Fumed and textured Siberian Larch Veneer contrast with high gloss White Acrylic. The copper glass continues the feel of the wood in a subtly different way. Concrete counters in a rich brown round out the complement of materials.
http://thehammerandnail.com
#BartLidsky #HNdesigns #KitchenDesign
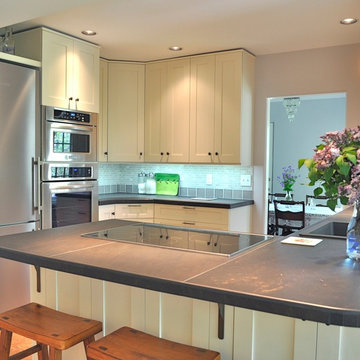
Modern appliances blend well with the clean lined white painted cabinetry and the original 1920 chandelier. The porcelain tile countertops measure 48" x 23.5" and are the most durable surface possible. The induction cooktop is not only highly functional and efficient but can double as set down space when not in use.
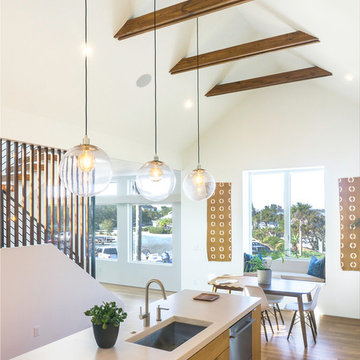
Mid-sized trendy l-shaped bamboo floor and brown floor eat-in kitchen photo in Los Angeles with an undermount sink, flat-panel cabinets, medium tone wood cabinets, concrete countertops, stainless steel appliances and an island
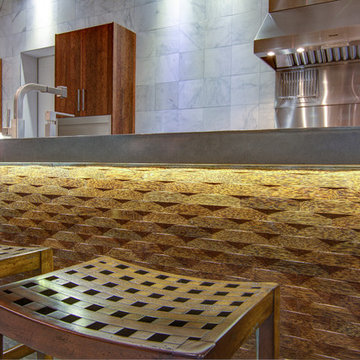
The Pearl is a Contemporary styled Florida Tropical home. The Pearl was designed and built by Josh Wynne Construction. The design was a reflection of the unusually shaped lot which is quite pie shaped. This green home is expected to achieve the LEED Platinum rating and is certified Energy Star, FGBC Platinum and FPL BuildSmart. Photos by Ryan Gamma
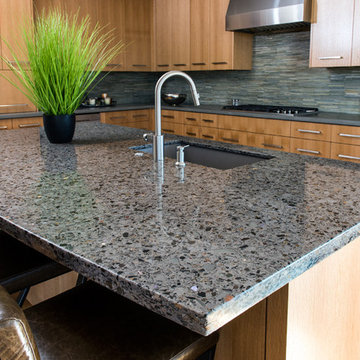
Inspiration for a mid-sized contemporary l-shaped light wood floor and brown floor enclosed kitchen remodel in Other with an undermount sink, flat-panel cabinets, light wood cabinets, concrete countertops, gray backsplash, matchstick tile backsplash, stainless steel appliances and an island
Kitchen with an Undermount Sink and Concrete Countertops Ideas
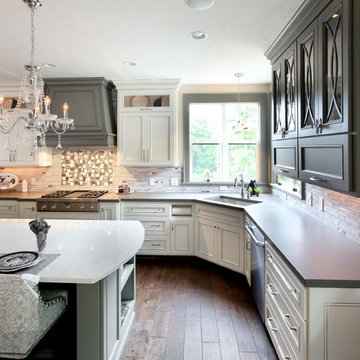
Concrete Countertops are featured on the perimeter of the kitchen. Color is Chelsea Gray by Benjamin Moore. www.hardtopix.com
Hard Topix
Photo by M-Buck Studio
8





