Kitchen with an Undermount Sink and Green Cabinets Ideas
Refine by:
Budget
Sort by:Popular Today
61 - 80 of 6,860 photos
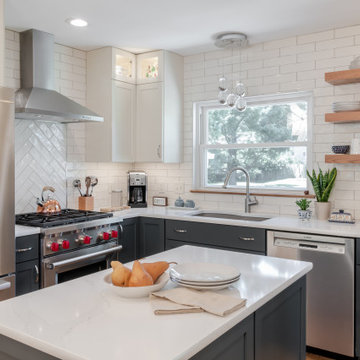
Enclosed kitchen - transitional l-shaped light wood floor enclosed kitchen idea in St Louis with an undermount sink, shaker cabinets, green cabinets, quartz countertops, white backsplash, subway tile backsplash, stainless steel appliances, an island and white countertops
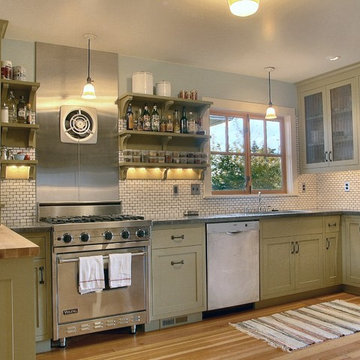
Enclosed kitchen - mid-sized craftsman medium tone wood floor enclosed kitchen idea in Seattle with an undermount sink, shaker cabinets, green cabinets, solid surface countertops, beige backsplash, subway tile backsplash, stainless steel appliances and a peninsula
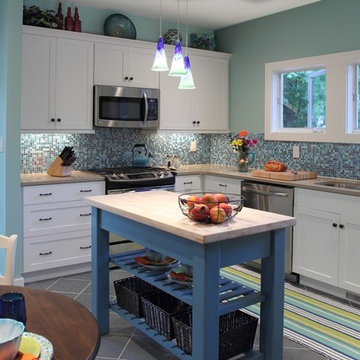
Example of a small 1950s galley medium tone wood floor eat-in kitchen design in Other with an undermount sink, shaker cabinets, green cabinets, laminate countertops, gray backsplash, stone tile backsplash and stainless steel appliances
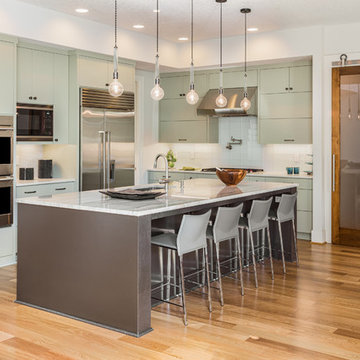
Eat-in kitchen - contemporary l-shaped medium tone wood floor and brown floor eat-in kitchen idea in Los Angeles with an undermount sink, flat-panel cabinets, green cabinets, white backsplash, glass tile backsplash, stainless steel appliances and an island
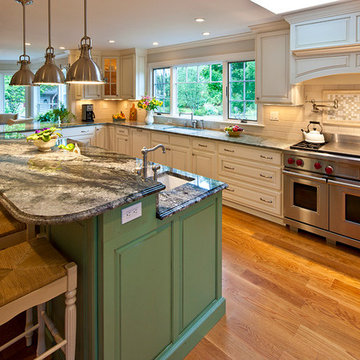
Costa Esmerelda Perimeter Granite Countertops with Delirium Granite 2-Tiered Island Top
Eat-in kitchen - transitional u-shaped medium tone wood floor eat-in kitchen idea in Philadelphia with an undermount sink, raised-panel cabinets, green cabinets, granite countertops, beige backsplash, stone tile backsplash and stainless steel appliances
Eat-in kitchen - transitional u-shaped medium tone wood floor eat-in kitchen idea in Philadelphia with an undermount sink, raised-panel cabinets, green cabinets, granite countertops, beige backsplash, stone tile backsplash and stainless steel appliances
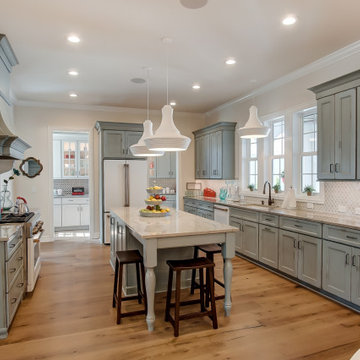
Kitchen - transitional u-shaped medium tone wood floor and brown floor kitchen idea in Columbus with an undermount sink, recessed-panel cabinets, green cabinets, gray backsplash, white appliances, an island and beige countertops
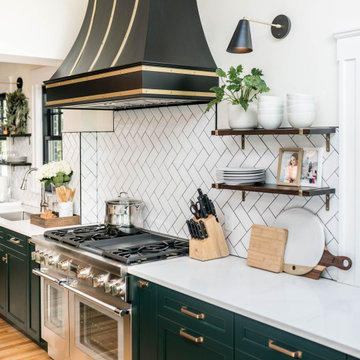
Industrial transitional English style kitchen. The addition and remodeling were designed to keep the outdoors inside. Replaced the uppers and prioritized windows connected to key parts of the backyard and having open shelvings with walnut and brass details.
Custom dark cabinets made locally. Designed to maximize the storage and performance of a growing family and host big gatherings. The large island was a key goal of the homeowners with the abundant seating and the custom booth opposite to the range area. The booth was custom built to match the client's favorite dinner spot. In addition, we created a more New England style mudroom in connection with the patio. And also a full pantry with a coffee station and pocket doors.
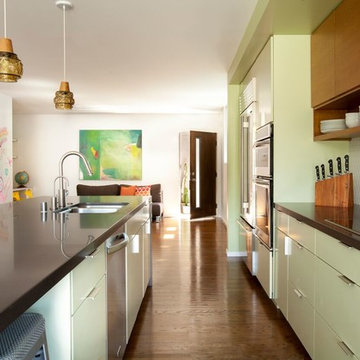
Trendy galley dark wood floor and brown floor open concept kitchen photo in Los Angeles with an undermount sink, flat-panel cabinets, green cabinets, gray backsplash, ceramic backsplash, stainless steel appliances, an island and brown countertops
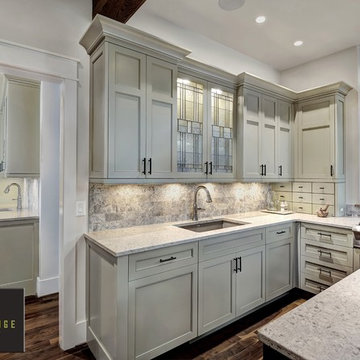
Photographed by William Quarles. Designed by Jill Frey. Contractor RS Construction. Built by Robert Paige Cabinetry.
Inspiration for a mid-sized contemporary u-shaped eat-in kitchen remodel in Charleston with an undermount sink, recessed-panel cabinets, green cabinets, granite countertops, gray backsplash, terra-cotta backsplash, stainless steel appliances and an island
Inspiration for a mid-sized contemporary u-shaped eat-in kitchen remodel in Charleston with an undermount sink, recessed-panel cabinets, green cabinets, granite countertops, gray backsplash, terra-cotta backsplash, stainless steel appliances and an island
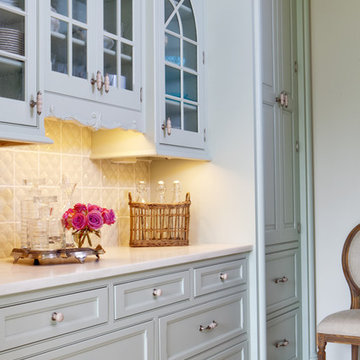
Denash Photography, Designed by Jenny Rausch C.K.D.
Butler's pantry with glass paneled upper cabinets and drawers in lower. Mouser Custom cabinetry with white crackle hardware. Lighting under cabinetry. Marble countertops and tiled backsplash. Tall pantry. Tiled flooring. Extra seating.
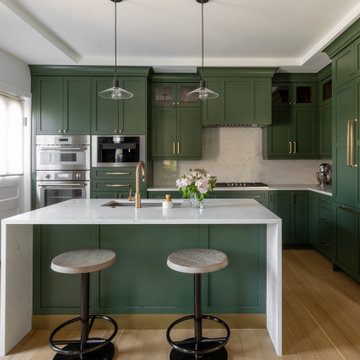
Large transitional l-shaped light wood floor, brown floor and tray ceiling eat-in kitchen photo in Detroit with an undermount sink, shaker cabinets, green cabinets, quartz countertops, white backsplash, quartz backsplash, stainless steel appliances, an island and white countertops
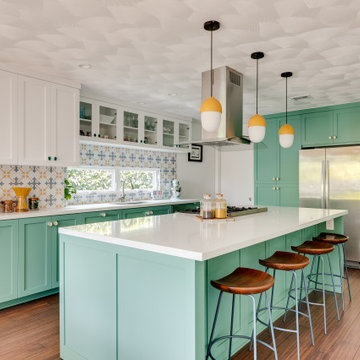
Transitional l-shaped medium tone wood floor and brown floor kitchen photo in Los Angeles with an undermount sink, shaker cabinets, green cabinets, multicolored backsplash, stainless steel appliances, an island and white countertops
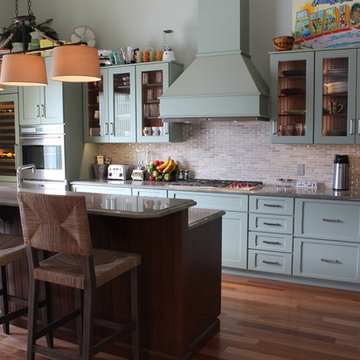
Here we have a large, expansive L-Shaped kitchen with
Photo Credit: Andrew Long
Eat-in kitchen - mid-sized transitional l-shaped light wood floor and beige floor eat-in kitchen idea in Philadelphia with an undermount sink, shaker cabinets, green cabinets, granite countertops, beige backsplash, ceramic backsplash, stainless steel appliances and an island
Eat-in kitchen - mid-sized transitional l-shaped light wood floor and beige floor eat-in kitchen idea in Philadelphia with an undermount sink, shaker cabinets, green cabinets, granite countertops, beige backsplash, ceramic backsplash, stainless steel appliances and an island
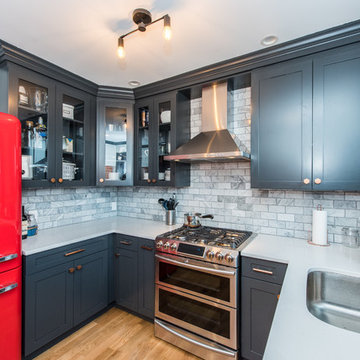
Retro kitchen with contrasting cabinet and stainless steel appliances.
A complete restoration and addition bump up to this row house in Washington, DC. has left it simply gorgeous. When we started there were studs and sub floors. This is a project that we're delighted with the turnout.
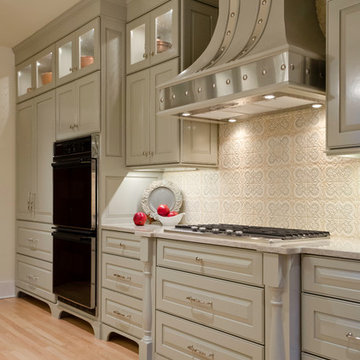
Photography-Jennifer Siu Rivera
Contractor-Cross Construction Co.
Stone Countertop-Delta Marble and Granite
Tile-Artistic Tile through Palmer Todd
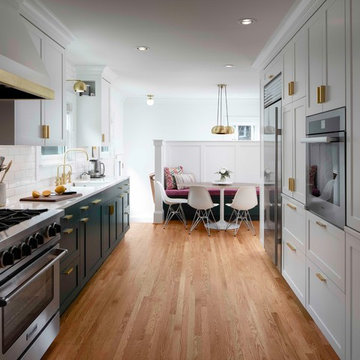
Caleb Vandermeer
Inspiration for a mid-sized transitional galley medium tone wood floor enclosed kitchen remodel in Portland with an undermount sink, recessed-panel cabinets, green cabinets, quartzite countertops, white backsplash, ceramic backsplash, stainless steel appliances, an island and white countertops
Inspiration for a mid-sized transitional galley medium tone wood floor enclosed kitchen remodel in Portland with an undermount sink, recessed-panel cabinets, green cabinets, quartzite countertops, white backsplash, ceramic backsplash, stainless steel appliances, an island and white countertops
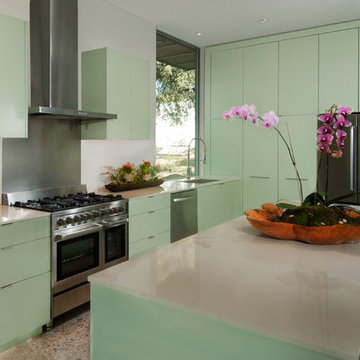
Red Pants Studios
Inspiration for a mid-sized 1950s u-shaped concrete floor enclosed kitchen remodel in Austin with an undermount sink, flat-panel cabinets, green cabinets, quartz countertops, white backsplash and stainless steel appliances
Inspiration for a mid-sized 1950s u-shaped concrete floor enclosed kitchen remodel in Austin with an undermount sink, flat-panel cabinets, green cabinets, quartz countertops, white backsplash and stainless steel appliances
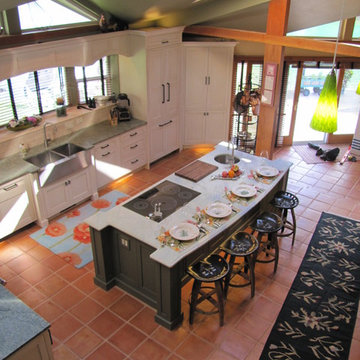
A beautiful lake home with an out-dated kitchen gets a make over. Custom inset Shaker cabinetry keeps the classic feel of this home. The custom island features two spice pull outs, an induction cook top, a small prep sink, and plenty of seating. The white granite top plays off of the two-tone kitchen. The perimeter of the kitchen is painted white with an espresso glaze and the green granite top mimics the color of the lake seen out of the large windows. The refrigerator and dishwasher are built-in and concealed behind cabinet doors. The cabinetry is anchored by new saltillo tile.
DuraSupreme Cabinetry
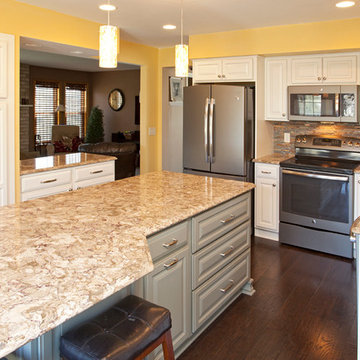
Inspiration for a mid-sized transitional l-shaped medium tone wood floor eat-in kitchen remodel in Minneapolis with an undermount sink, raised-panel cabinets, green cabinets, quartz countertops, multicolored backsplash, metal backsplash, stainless steel appliances and two islands
Kitchen with an Undermount Sink and Green Cabinets Ideas
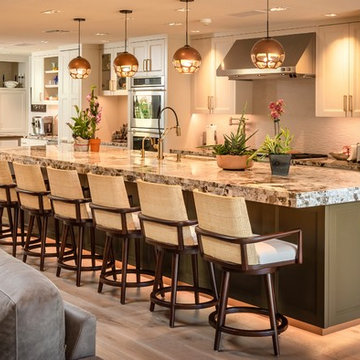
Open concept kitchen - transitional l-shaped medium tone wood floor and brown floor open concept kitchen idea in Phoenix with an undermount sink, recessed-panel cabinets, green cabinets, white backsplash, paneled appliances, two islands and gray countertops
4





