Kitchen with an Undermount Sink and Onyx Countertops Ideas
Refine by:
Budget
Sort by:Popular Today
21 - 40 of 818 photos
Item 1 of 3
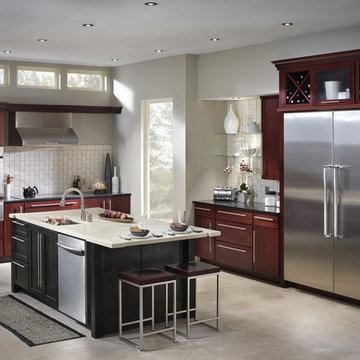
Yorktowne Cabinetry manufactured by Elkay USA
Inspiration for a large modern l-shaped travertine floor eat-in kitchen remodel in San Diego with an undermount sink, flat-panel cabinets, dark wood cabinets, onyx countertops, white backsplash, subway tile backsplash, stainless steel appliances and an island
Inspiration for a large modern l-shaped travertine floor eat-in kitchen remodel in San Diego with an undermount sink, flat-panel cabinets, dark wood cabinets, onyx countertops, white backsplash, subway tile backsplash, stainless steel appliances and an island
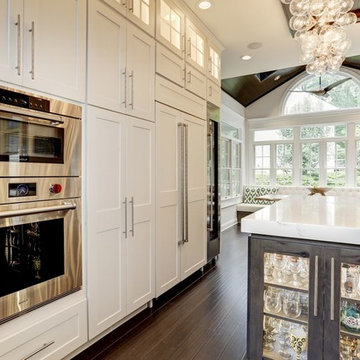
Dominique Marro
Inspiration for a mid-sized transitional u-shaped dark wood floor and brown floor eat-in kitchen remodel in Baltimore with an undermount sink, glass-front cabinets, white cabinets, onyx countertops, metallic backsplash, metal backsplash, stainless steel appliances, an island and white countertops
Inspiration for a mid-sized transitional u-shaped dark wood floor and brown floor eat-in kitchen remodel in Baltimore with an undermount sink, glass-front cabinets, white cabinets, onyx countertops, metallic backsplash, metal backsplash, stainless steel appliances, an island and white countertops
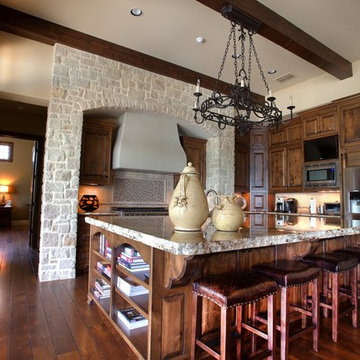
Eat-in kitchen - mid-sized traditional l-shaped medium tone wood floor eat-in kitchen idea in Austin with an undermount sink, raised-panel cabinets, medium tone wood cabinets, onyx countertops, beige backsplash, stone tile backsplash, stainless steel appliances and an island
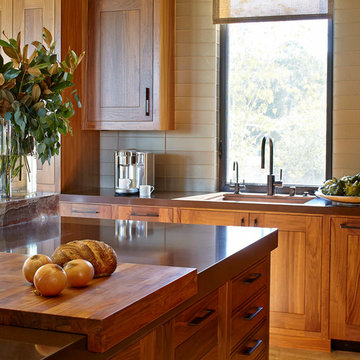
Photo Credit: Eric Zepeda
Inspiration for a large contemporary u-shaped light wood floor open concept kitchen remodel in San Francisco with an undermount sink, recessed-panel cabinets, medium tone wood cabinets, onyx countertops, multicolored backsplash, stone slab backsplash, paneled appliances and an island
Inspiration for a large contemporary u-shaped light wood floor open concept kitchen remodel in San Francisco with an undermount sink, recessed-panel cabinets, medium tone wood cabinets, onyx countertops, multicolored backsplash, stone slab backsplash, paneled appliances and an island
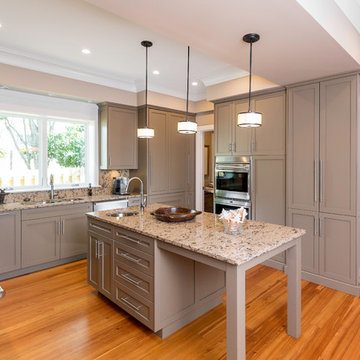
Greg Riegler
Example of a large classic u-shaped medium tone wood floor eat-in kitchen design in Atlanta with an undermount sink, shaker cabinets, brown cabinets, onyx countertops, multicolored backsplash, ceramic backsplash, stainless steel appliances and an island
Example of a large classic u-shaped medium tone wood floor eat-in kitchen design in Atlanta with an undermount sink, shaker cabinets, brown cabinets, onyx countertops, multicolored backsplash, ceramic backsplash, stainless steel appliances and an island
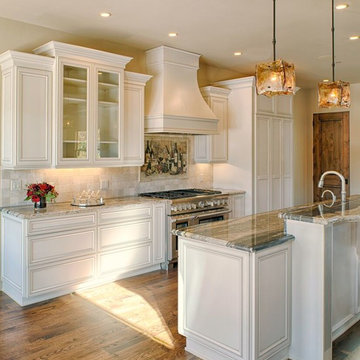
Example of a large classic galley dark wood floor open concept kitchen design in San Francisco with an undermount sink, recessed-panel cabinets, white cabinets, onyx countertops, metallic backsplash, subway tile backsplash, stainless steel appliances and an island
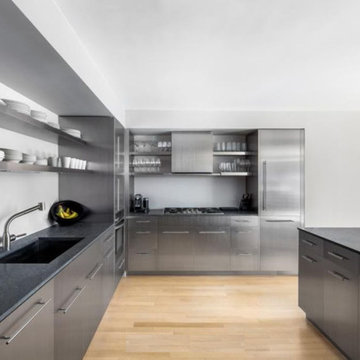
Photo Credit: Wassim Serhan
Eat-in kitchen - large modern l-shaped medium tone wood floor eat-in kitchen idea in New York with an undermount sink, flat-panel cabinets, stainless steel cabinets, onyx countertops, gray backsplash, stainless steel appliances and an island
Eat-in kitchen - large modern l-shaped medium tone wood floor eat-in kitchen idea in New York with an undermount sink, flat-panel cabinets, stainless steel cabinets, onyx countertops, gray backsplash, stainless steel appliances and an island
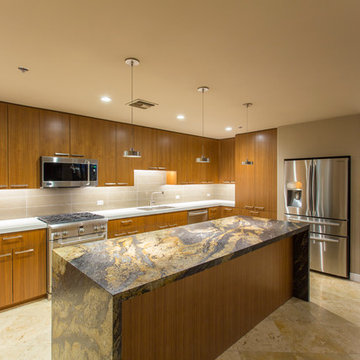
Example of a mid-sized transitional l-shaped travertine floor and beige floor enclosed kitchen design in Phoenix with an undermount sink, flat-panel cabinets, medium tone wood cabinets, onyx countertops, beige backsplash, porcelain backsplash, stainless steel appliances and an island
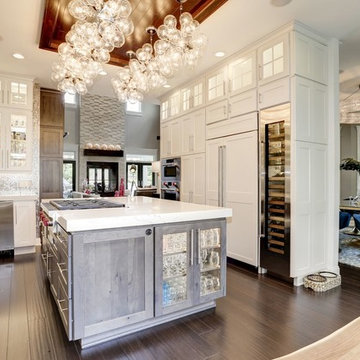
Dominique Marro
Eat-in kitchen - mid-sized transitional u-shaped dark wood floor and brown floor eat-in kitchen idea in Baltimore with an undermount sink, glass-front cabinets, white cabinets, onyx countertops, metallic backsplash, metal backsplash, stainless steel appliances, an island and white countertops
Eat-in kitchen - mid-sized transitional u-shaped dark wood floor and brown floor eat-in kitchen idea in Baltimore with an undermount sink, glass-front cabinets, white cabinets, onyx countertops, metallic backsplash, metal backsplash, stainless steel appliances, an island and white countertops
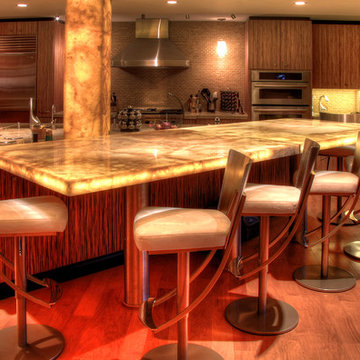
CenterPoint Photography
Inspiration for a mid-sized contemporary single-wall light wood floor eat-in kitchen remodel in Miami with an undermount sink, flat-panel cabinets, medium tone wood cabinets, onyx countertops, brown backsplash, glass tile backsplash, stainless steel appliances and an island
Inspiration for a mid-sized contemporary single-wall light wood floor eat-in kitchen remodel in Miami with an undermount sink, flat-panel cabinets, medium tone wood cabinets, onyx countertops, brown backsplash, glass tile backsplash, stainless steel appliances and an island
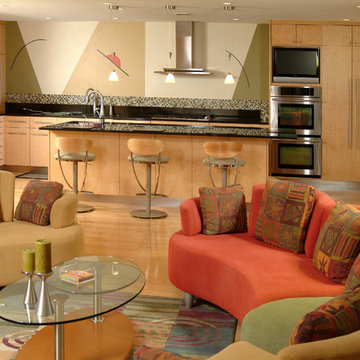
Ultra Modern Kitchen with Wall Mural
Rob Downey
Inspiration for a modern galley light wood floor open concept kitchen remodel in Orlando with an undermount sink, flat-panel cabinets, light wood cabinets, onyx countertops, metallic backsplash, mosaic tile backsplash, stainless steel appliances and an island
Inspiration for a modern galley light wood floor open concept kitchen remodel in Orlando with an undermount sink, flat-panel cabinets, light wood cabinets, onyx countertops, metallic backsplash, mosaic tile backsplash, stainless steel appliances and an island
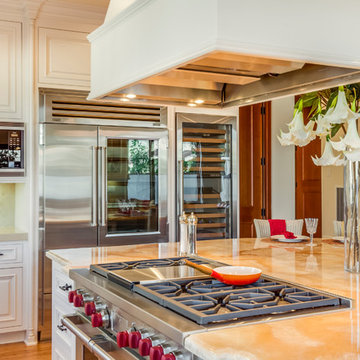
The Sub Zero appliances, custom cabinets and stone work not only look great, but they give this kitchen a functionality that would suite any chef.
Example of a huge trendy u-shaped bamboo floor open concept kitchen design in Los Angeles with an undermount sink, recessed-panel cabinets, white cabinets, onyx countertops, beige backsplash, stone tile backsplash, stainless steel appliances and an island
Example of a huge trendy u-shaped bamboo floor open concept kitchen design in Los Angeles with an undermount sink, recessed-panel cabinets, white cabinets, onyx countertops, beige backsplash, stone tile backsplash, stainless steel appliances and an island
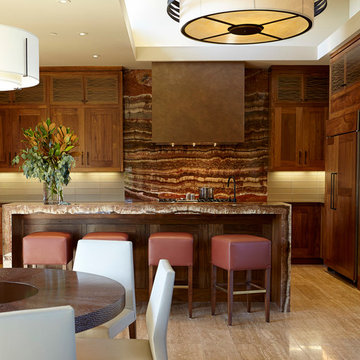
Custom light steel and glass light fixture from Hammerton.
Photo Credit: Eric Zepeda
Inspiration for a large contemporary u-shaped light wood floor open concept kitchen remodel in San Francisco with an undermount sink, recessed-panel cabinets, medium tone wood cabinets, onyx countertops, multicolored backsplash, stone slab backsplash, paneled appliances and an island
Inspiration for a large contemporary u-shaped light wood floor open concept kitchen remodel in San Francisco with an undermount sink, recessed-panel cabinets, medium tone wood cabinets, onyx countertops, multicolored backsplash, stone slab backsplash, paneled appliances and an island
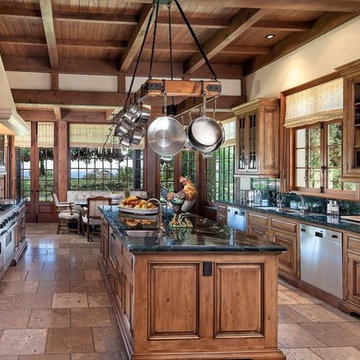
Eat-in kitchen - huge mediterranean galley ceramic tile eat-in kitchen idea in Santa Barbara with an undermount sink, medium tone wood cabinets, onyx countertops, stainless steel appliances and an island
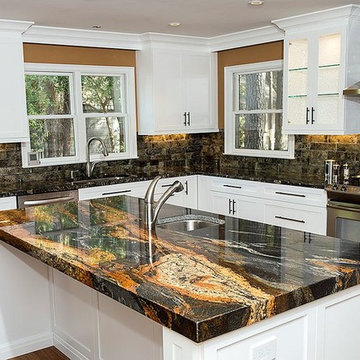
Inspiration for a mid-sized transitional l-shaped medium tone wood floor and brown floor kitchen remodel in Los Angeles with an undermount sink, shaker cabinets, white cabinets, onyx countertops, gray backsplash, stone tile backsplash, stainless steel appliances and an island
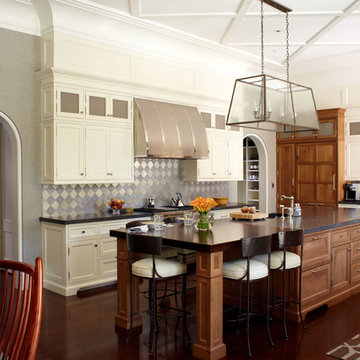
Eat-in kitchen - large mediterranean dark wood floor eat-in kitchen idea in New York with an undermount sink, stainless steel appliances, an island, recessed-panel cabinets, medium tone wood cabinets, onyx countertops, metallic backsplash and ceramic backsplash
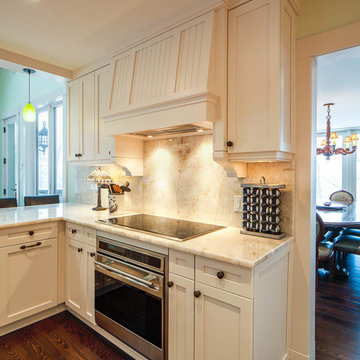
Kitchen with inset panels and white & gold onyx countertops.
Example of an arts and crafts u-shaped eat-in kitchen design in Chicago with an undermount sink, recessed-panel cabinets, white cabinets, onyx countertops, white backsplash, stone slab backsplash and stainless steel appliances
Example of an arts and crafts u-shaped eat-in kitchen design in Chicago with an undermount sink, recessed-panel cabinets, white cabinets, onyx countertops, white backsplash, stone slab backsplash and stainless steel appliances
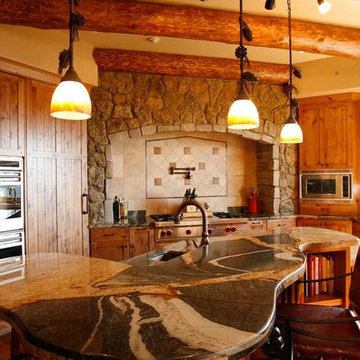
Mid-sized mountain style light wood floor enclosed kitchen photo in Denver with an undermount sink, shaker cabinets, light wood cabinets, onyx countertops, beige backsplash, stone tile backsplash, stainless steel appliances and an island
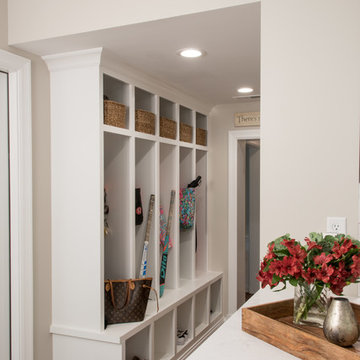
Large elegant single-wall dark wood floor and brown floor kitchen photo in St Louis with an undermount sink, recessed-panel cabinets, white cabinets, onyx countertops, white backsplash, subway tile backsplash, stainless steel appliances, a peninsula and white countertops
Kitchen with an Undermount Sink and Onyx Countertops Ideas
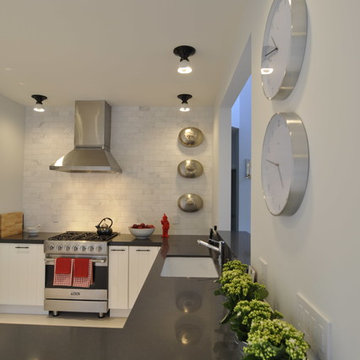
Eat-in kitchen - small transitional u-shaped light wood floor eat-in kitchen idea in Miami with an undermount sink, beaded inset cabinets, white cabinets, onyx countertops, white backsplash, stone tile backsplash, stainless steel appliances and no island
2





