Kitchen with an Undermount Sink and Onyx Countertops Ideas
Refine by:
Budget
Sort by:Popular Today
81 - 100 of 818 photos
Item 1 of 3
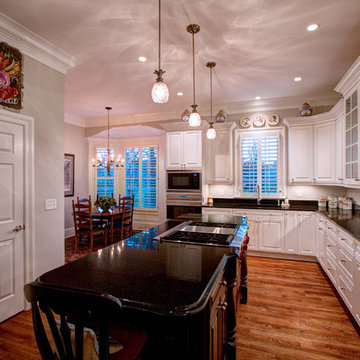
Photograph by - Jim Graziano (snapWerx photography)
Inspiration for a large timeless l-shaped medium tone wood floor eat-in kitchen remodel in Charlotte with recessed-panel cabinets, white cabinets, onyx countertops, stainless steel appliances, an island and an undermount sink
Inspiration for a large timeless l-shaped medium tone wood floor eat-in kitchen remodel in Charlotte with recessed-panel cabinets, white cabinets, onyx countertops, stainless steel appliances, an island and an undermount sink
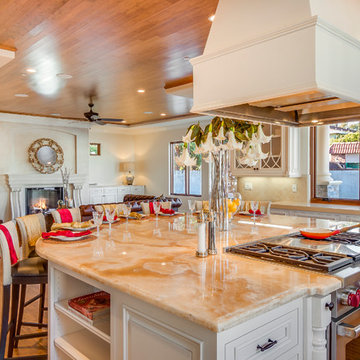
Large and inviting, the kitchen island flows naturally into the living room. The bamboo ceiling combines the individual spaces seamlessly.
Open concept kitchen - huge contemporary u-shaped bamboo floor open concept kitchen idea in Los Angeles with an undermount sink, recessed-panel cabinets, yellow cabinets, onyx countertops, beige backsplash, stone tile backsplash, stainless steel appliances and an island
Open concept kitchen - huge contemporary u-shaped bamboo floor open concept kitchen idea in Los Angeles with an undermount sink, recessed-panel cabinets, yellow cabinets, onyx countertops, beige backsplash, stone tile backsplash, stainless steel appliances and an island
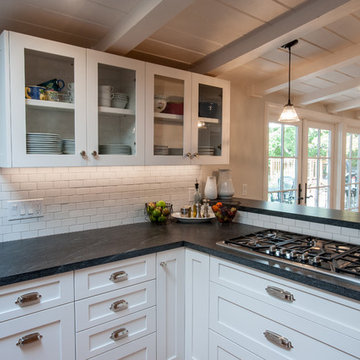
Eat-in kitchen - farmhouse u-shaped eat-in kitchen idea in San Francisco with an undermount sink, shaker cabinets, white cabinets, onyx countertops, white backsplash, subway tile backsplash and stainless steel appliances
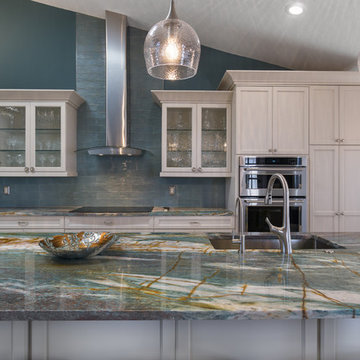
Inspiration for a mid-sized coastal l-shaped eat-in kitchen remodel in Tampa with an undermount sink, recessed-panel cabinets, white cabinets, onyx countertops, blue backsplash, glass tile backsplash, stainless steel appliances and an island
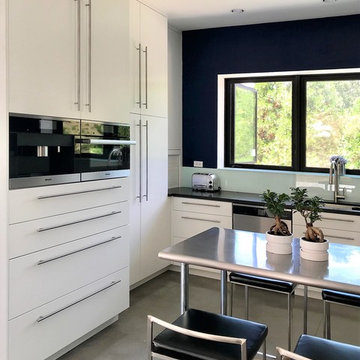
Flush Appliances, Clean lines, Even Breaks.
Example of a mid-sized minimalist u-shaped concrete floor and gray floor eat-in kitchen design in Other with an undermount sink, flat-panel cabinets, white cabinets, onyx countertops, glass sheet backsplash, stainless steel appliances and no island
Example of a mid-sized minimalist u-shaped concrete floor and gray floor eat-in kitchen design in Other with an undermount sink, flat-panel cabinets, white cabinets, onyx countertops, glass sheet backsplash, stainless steel appliances and no island
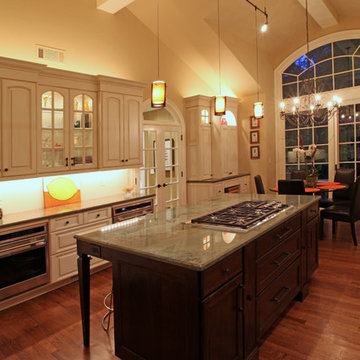
Large trendy galley medium tone wood floor eat-in kitchen photo in Atlanta with an undermount sink, raised-panel cabinets, white cabinets, onyx countertops, stainless steel appliances and an island
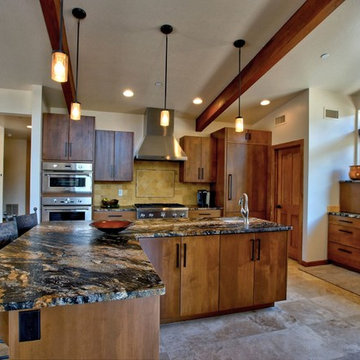
Custom kitchen with weathered granite countertop, custom cabinets and stacked stone wall.
Open concept kitchen - mid-sized southwestern l-shaped travertine floor open concept kitchen idea in Phoenix with flat-panel cabinets, medium tone wood cabinets, beige backsplash, stainless steel appliances, an island, an undermount sink, onyx countertops and ceramic backsplash
Open concept kitchen - mid-sized southwestern l-shaped travertine floor open concept kitchen idea in Phoenix with flat-panel cabinets, medium tone wood cabinets, beige backsplash, stainless steel appliances, an island, an undermount sink, onyx countertops and ceramic backsplash
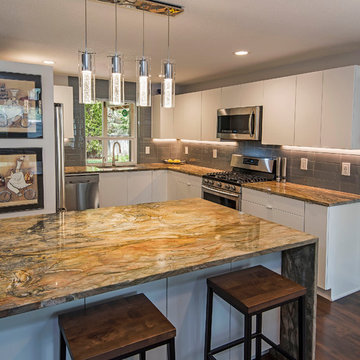
Inspiration for a large contemporary l-shaped dark wood floor and brown floor open concept kitchen remodel in Other with an undermount sink, flat-panel cabinets, white cabinets, onyx countertops, gray backsplash, glass tile backsplash, stainless steel appliances and an island
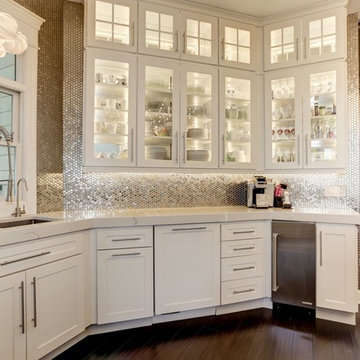
Dominique Marro
Mid-sized transitional u-shaped dark wood floor and brown floor eat-in kitchen photo in Baltimore with an undermount sink, glass-front cabinets, white cabinets, onyx countertops, metallic backsplash, metal backsplash, stainless steel appliances, an island and white countertops
Mid-sized transitional u-shaped dark wood floor and brown floor eat-in kitchen photo in Baltimore with an undermount sink, glass-front cabinets, white cabinets, onyx countertops, metallic backsplash, metal backsplash, stainless steel appliances, an island and white countertops

Example of a large trendy l-shaped light wood floor, beige floor and vaulted ceiling eat-in kitchen design in Dallas with an undermount sink, flat-panel cabinets, white cabinets, onyx countertops, white backsplash, glass sheet backsplash, white appliances, an island and beige countertops
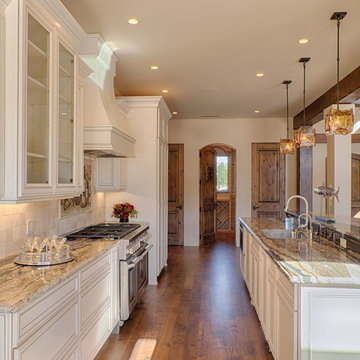
Inspiration for a large transitional galley dark wood floor open concept kitchen remodel in San Francisco with an undermount sink, recessed-panel cabinets, white cabinets, onyx countertops, metallic backsplash, subway tile backsplash, stainless steel appliances and an island
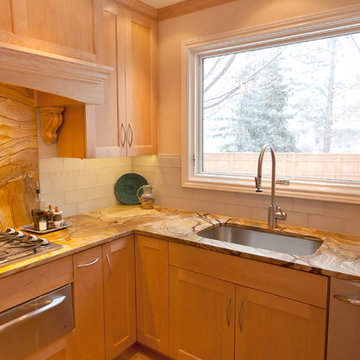
Inspiration for a mid-sized transitional kitchen remodel in Denver with an undermount sink, shaker cabinets, light wood cabinets, onyx countertops, white backsplash, subway tile backsplash and stainless steel appliances
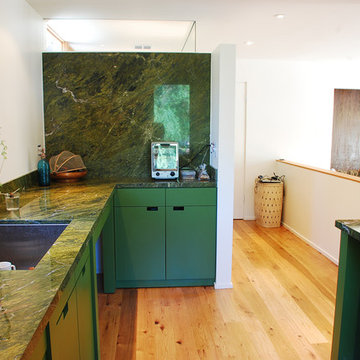
Enclosed kitchen - large modern light wood floor and beige floor enclosed kitchen idea in Los Angeles with an undermount sink, flat-panel cabinets, green cabinets, onyx countertops, green backsplash, window backsplash, colored appliances and an island
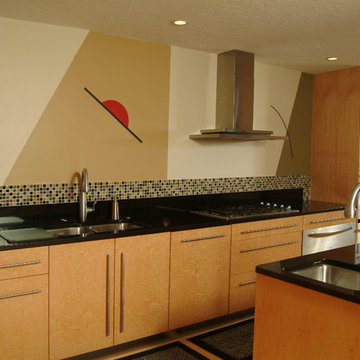
This Modern Kitchen features a wall mural
Rob Downey
Example of a trendy l-shaped light wood floor open concept kitchen design in Orlando with an undermount sink, flat-panel cabinets, light wood cabinets, onyx countertops, metallic backsplash, mosaic tile backsplash, stainless steel appliances and an island
Example of a trendy l-shaped light wood floor open concept kitchen design in Orlando with an undermount sink, flat-panel cabinets, light wood cabinets, onyx countertops, metallic backsplash, mosaic tile backsplash, stainless steel appliances and an island
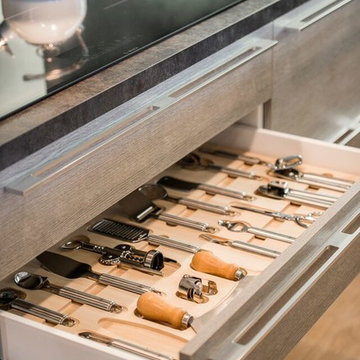
Pale-greay wood-grain resin cabinets were installed above and below the new mottled-gray resin countertop that runs along three sides of the kitchen. The island-expanded slightly and given new white lacquer cabinets and a black granite work surface - now stands as a contrasting, yet complementary, element in the center of the room. Long, slotted brushed-steel pulls aligned horizontally on drawers and vertically on cabinets - are a unifying element, and a new hardwood floor warms they way only wood can. The stainless-steel refrigerator and dual oven are now flush with the cabinets. Reed also added touch- recessed LED lights that turn on automatically when a cabinet door is opened, illuminating the interior, plus touch-activated LEDs on the bottom of the cabinets to light the countertop
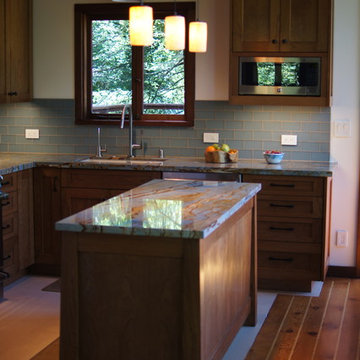
PHOTOJIM BIRCH OWNER
6’ island with post legs and glass book space, frame panel finished ends, Oil stain for color and top coats of polyurethane varnish, low sheen.
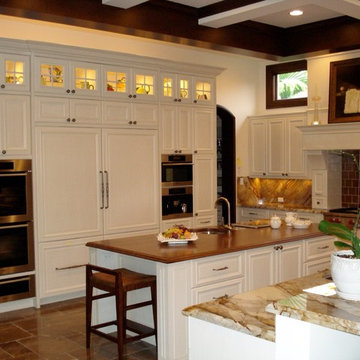
Large transitional u-shaped limestone floor open concept kitchen photo in Miami with an undermount sink, raised-panel cabinets, white cabinets, onyx countertops, multicolored backsplash, paneled appliances and an island
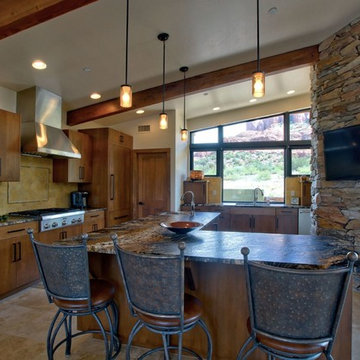
Custom kitchen with weathered granite countertop, custom cabinets and stacked stone wall.
Inspiration for a mid-sized southwestern l-shaped travertine floor open concept kitchen remodel in Phoenix with flat-panel cabinets, medium tone wood cabinets, beige backsplash, stainless steel appliances, an island, an undermount sink, onyx countertops and ceramic backsplash
Inspiration for a mid-sized southwestern l-shaped travertine floor open concept kitchen remodel in Phoenix with flat-panel cabinets, medium tone wood cabinets, beige backsplash, stainless steel appliances, an island, an undermount sink, onyx countertops and ceramic backsplash
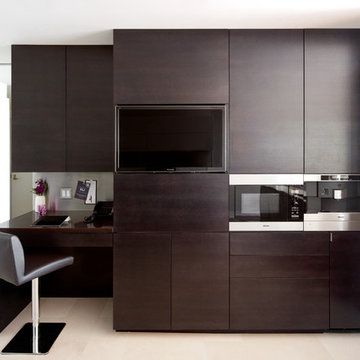
Caryn Bortniker
Trendy u-shaped light wood floor eat-in kitchen photo in New York with an undermount sink, flat-panel cabinets, onyx countertops, white backsplash, glass sheet backsplash, stainless steel appliances and no island
Trendy u-shaped light wood floor eat-in kitchen photo in New York with an undermount sink, flat-panel cabinets, onyx countertops, white backsplash, glass sheet backsplash, stainless steel appliances and no island
Kitchen with an Undermount Sink and Onyx Countertops Ideas
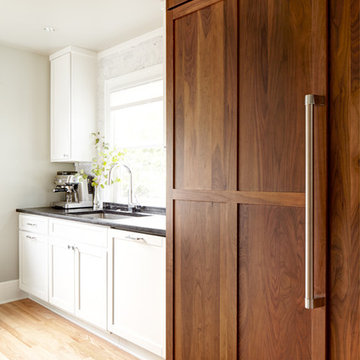
Alex Hayden
Inspiration for a mid-sized timeless galley light wood floor eat-in kitchen remodel in Seattle with an undermount sink, shaker cabinets, white cabinets, onyx countertops, blue backsplash, stone tile backsplash, stainless steel appliances and no island
Inspiration for a mid-sized timeless galley light wood floor eat-in kitchen remodel in Seattle with an undermount sink, shaker cabinets, white cabinets, onyx countertops, blue backsplash, stone tile backsplash, stainless steel appliances and no island
5





