Kitchen with an Undermount Sink and Onyx Countertops Ideas
Refine by:
Budget
Sort by:Popular Today
141 - 160 of 818 photos
Item 1 of 3
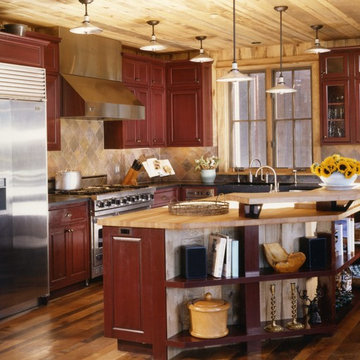
David O Marlow
Enclosed kitchen - large rustic l-shaped dark wood floor and brown floor enclosed kitchen idea in Denver with an undermount sink, raised-panel cabinets, red cabinets, onyx countertops, beige backsplash, stone tile backsplash, stainless steel appliances and an island
Enclosed kitchen - large rustic l-shaped dark wood floor and brown floor enclosed kitchen idea in Denver with an undermount sink, raised-panel cabinets, red cabinets, onyx countertops, beige backsplash, stone tile backsplash, stainless steel appliances and an island
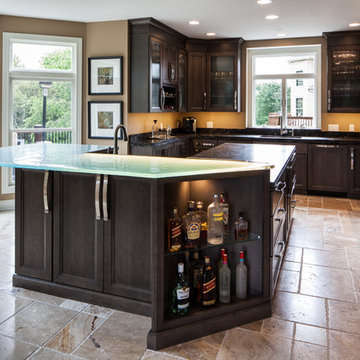
Light Expressions By Shaw
Inspiration for a mid-sized transitional u-shaped travertine floor and beige floor enclosed kitchen remodel in Chicago with an undermount sink, recessed-panel cabinets, dark wood cabinets, onyx countertops, beige backsplash, stone slab backsplash, stainless steel appliances and an island
Inspiration for a mid-sized transitional u-shaped travertine floor and beige floor enclosed kitchen remodel in Chicago with an undermount sink, recessed-panel cabinets, dark wood cabinets, onyx countertops, beige backsplash, stone slab backsplash, stainless steel appliances and an island
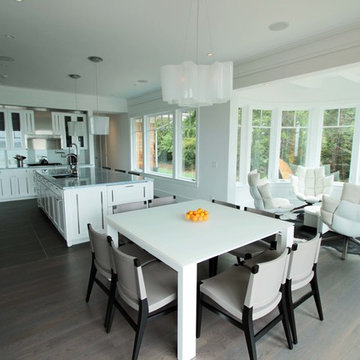
Inspiration for a large modern l-shaped eat-in kitchen remodel in New York with an undermount sink, glass-front cabinets, white cabinets, onyx countertops, white backsplash, glass tile backsplash, stainless steel appliances and an island
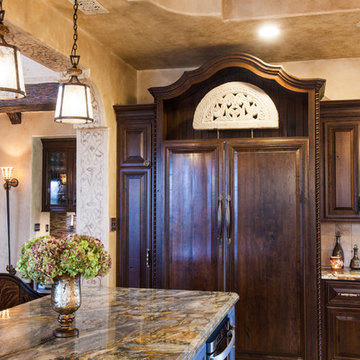
Mid-sized tuscan single-wall travertine floor eat-in kitchen photo in Austin with an undermount sink, raised-panel cabinets, dark wood cabinets, onyx countertops, multicolored backsplash, ceramic backsplash, stainless steel appliances and two islands
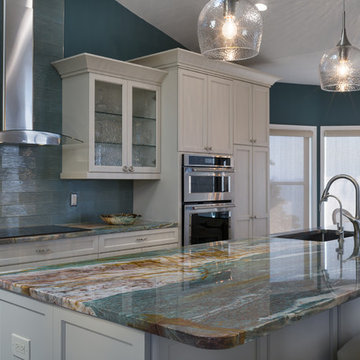
Inspiration for a mid-sized coastal l-shaped eat-in kitchen remodel in Tampa with an undermount sink, recessed-panel cabinets, white cabinets, onyx countertops, blue backsplash, glass tile backsplash, stainless steel appliances and an island
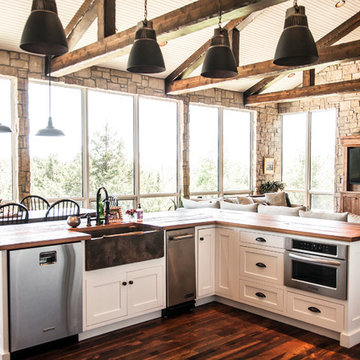
Inspiration for a huge timeless l-shaped dark wood floor open concept kitchen remodel in Other with an undermount sink, raised-panel cabinets, white cabinets, onyx countertops, red backsplash, brick backsplash, stainless steel appliances and an island
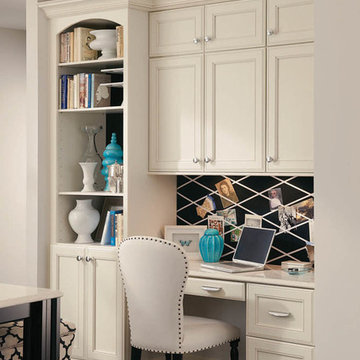
Luxe Transitional, Maple, DeNova Zircon, Quartz, Modern PC Knob, Hewitt Door Insert, Kitchen Island
Example of a large transitional l-shaped eat-in kitchen design in Detroit with an undermount sink, recessed-panel cabinets, white cabinets, onyx countertops and an island
Example of a large transitional l-shaped eat-in kitchen design in Detroit with an undermount sink, recessed-panel cabinets, white cabinets, onyx countertops and an island
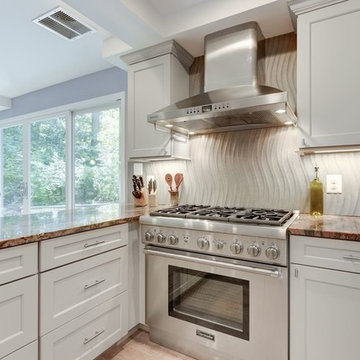
Inspiration for a large transitional galley light wood floor and brown floor eat-in kitchen remodel in DC Metro with an undermount sink, recessed-panel cabinets, white cabinets, onyx countertops, beige backsplash, ceramic backsplash, stainless steel appliances and a peninsula
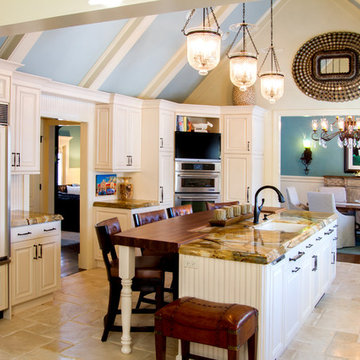
Our empty nester clients purchased a lovely Burr Ridge cottage with the plan to create their dream home. Their main objective when they first met with LaMantia architectural designer Jackie Prazak was to create a kitchen large enough to accommodate their extended (and now grown) family. After several design revisions the clients agreed to give up a Bedroom and a Powder Room to gain the enlarged Kitchen, Walk-in Master Closet and a separate double-entry Laundry Room they so desired.
By moving the kitchen wall 3’ we were able to accommodate the large Kitchen and Island the clients so desired.
The main entry to the Kitchen was both moved and enlarged to enhance the arrival and the view into the enlarged space.
We were also able to reclaim attic space and create the volume ceiling with added beams to continue the theme of the Living and Dining Room ceilings. At this point LaMantia kitchen designer Katie Suva, CKD, CBD joined the team to begin the detailing of the cabinet layout.
The Family Room, with its new large stone flooring was recreated with specialties galore; including a walk-up wet Bar. We were also able to re-purpose the existing Study into a Guest Bedroom with built-in closets and cabinetry. What was once a laundry space now became a new large Laundry Room accessed from both the Master Walk-in Closet and the hallway.
In the Master Bedroom the exterior entry door was replaced with large open glass window panels. The Master Bath ceiling was reworked to accommodate a soaring Master Shower. And then there was the enlarged Master Closet that speaks for itself!
The existing Solarium took on a different personality with a re-aligned entry door and built-in cabinetry. This room now houses all the home office and craft activities.
The scope of this project included every room in the residence, with the utmost attention paid to every detail, and the outcome is definitely worthy of the Professional Remodeling 2014 Gold Award it just won!
Follow the link below to read about the designer of this project Jackie Prazak http://lamantia.com/designers/jackie-prazak/
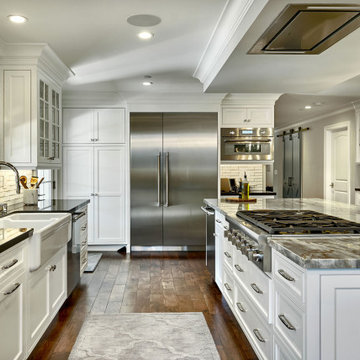
Gracious spacing between the counter and island make it easy for two (or more!) people to work in the kitchen. The dropped ceiling above the island allows for the recessed vent hood. Note the two barn doors beyond the built-in microwave which lead to the pantry.
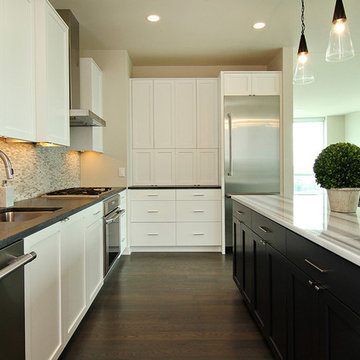
Brandon Rowell Photography
Inspiration for a mid-sized transitional l-shaped medium tone wood floor eat-in kitchen remodel in Minneapolis with an undermount sink, flat-panel cabinets, white cabinets, onyx countertops, gray backsplash, ceramic backsplash, stainless steel appliances and an island
Inspiration for a mid-sized transitional l-shaped medium tone wood floor eat-in kitchen remodel in Minneapolis with an undermount sink, flat-panel cabinets, white cabinets, onyx countertops, gray backsplash, ceramic backsplash, stainless steel appliances and an island
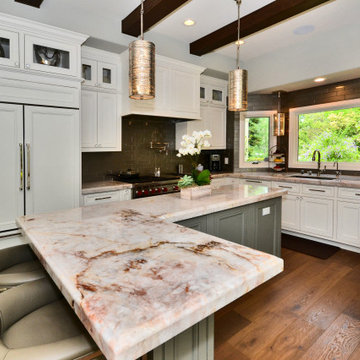
Mid-sized transitional u-shaped dark wood floor and brown floor eat-in kitchen photo in Dallas with an undermount sink, beaded inset cabinets, white cabinets, onyx countertops, green backsplash, subway tile backsplash, paneled appliances, an island and multicolored countertops
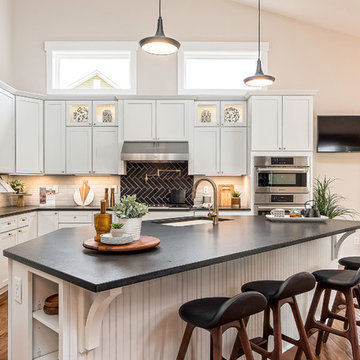
Eat-in kitchen - mid-century modern l-shaped medium tone wood floor eat-in kitchen idea in Columbus with an undermount sink, raised-panel cabinets, white cabinets, onyx countertops, white backsplash, brick backsplash, stainless steel appliances and an island
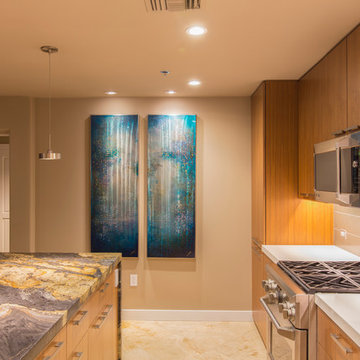
Example of a mid-sized transitional l-shaped travertine floor and beige floor enclosed kitchen design in Phoenix with an undermount sink, flat-panel cabinets, medium tone wood cabinets, onyx countertops, beige backsplash, porcelain backsplash, stainless steel appliances and an island
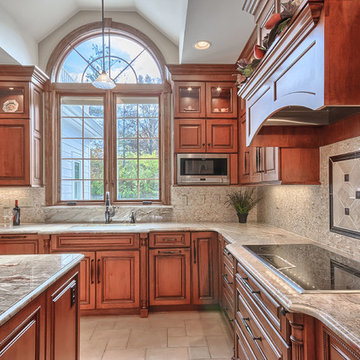
Michael Terrell
Example of a large classic l-shaped porcelain tile eat-in kitchen design in St Louis with an undermount sink, raised-panel cabinets, medium tone wood cabinets, onyx countertops, beige backsplash, stone tile backsplash, paneled appliances and an island
Example of a large classic l-shaped porcelain tile eat-in kitchen design in St Louis with an undermount sink, raised-panel cabinets, medium tone wood cabinets, onyx countertops, beige backsplash, stone tile backsplash, paneled appliances and an island
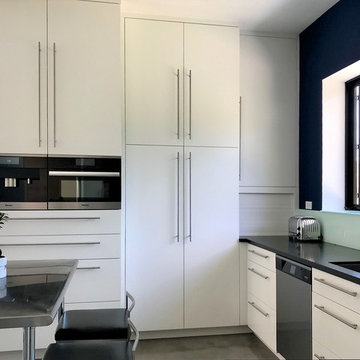
Flush Appliances, Clean lines, Even Breaks.
Eat-in kitchen - mid-sized modern u-shaped concrete floor and gray floor eat-in kitchen idea in Other with an undermount sink, flat-panel cabinets, white cabinets, onyx countertops, glass sheet backsplash, stainless steel appliances and no island
Eat-in kitchen - mid-sized modern u-shaped concrete floor and gray floor eat-in kitchen idea in Other with an undermount sink, flat-panel cabinets, white cabinets, onyx countertops, glass sheet backsplash, stainless steel appliances and no island
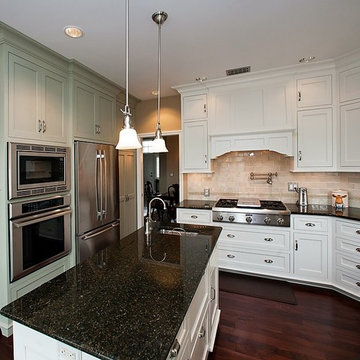
Inspiration for a mid-sized transitional u-shaped dark wood floor eat-in kitchen remodel in Other with an undermount sink, beaded inset cabinets, white cabinets, onyx countertops, green backsplash, porcelain backsplash, stainless steel appliances and an island
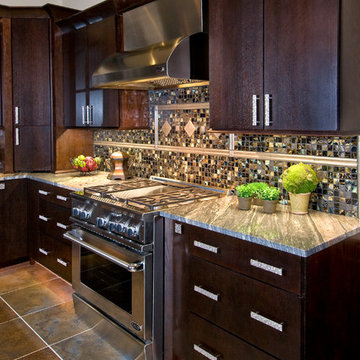
Example of a large classic u-shaped slate floor and brown floor enclosed kitchen design in Chicago with an undermount sink, flat-panel cabinets, dark wood cabinets, onyx countertops, metallic backsplash, mosaic tile backsplash, stainless steel appliances and no island
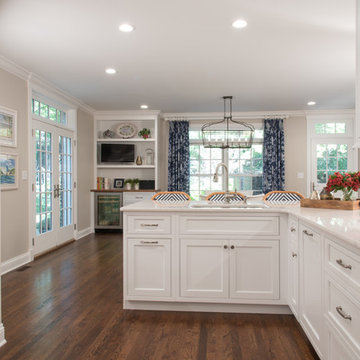
Kitchen - large traditional single-wall dark wood floor and brown floor kitchen idea in St Louis with an undermount sink, recessed-panel cabinets, white cabinets, onyx countertops, white backsplash, subway tile backsplash, stainless steel appliances, a peninsula and white countertops
Kitchen with an Undermount Sink and Onyx Countertops Ideas
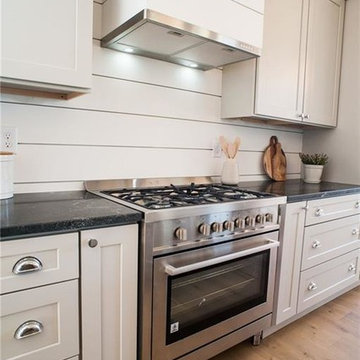
Inspiration for a mid-sized transitional l-shaped light wood floor and beige floor open concept kitchen remodel in Miami with an undermount sink, shaker cabinets, white cabinets, onyx countertops, white backsplash, wood backsplash, stainless steel appliances, an island and black countertops
8





