Kitchen with an Undermount Sink and Onyx Countertops Ideas
Refine by:
Budget
Sort by:Popular Today
61 - 80 of 818 photos
Item 1 of 3

Our empty nester clients purchased a lovely Burr Ridge cottage with the plan to create their dream home. Their main objective when they first met with LaMantia architectural designer Jackie Prazak was to create a kitchen large enough to accommodate their extended (and now grown) family. After several design revisions the clients agreed to give up a Bedroom and a Powder Room to gain the enlarged Kitchen, Walk-in Master Closet and a separate double-entry Laundry Room they so desired.
By moving the kitchen wall 3’ we were able to accommodate the large Kitchen and Island the clients so desired.
The main entry to the Kitchen was both moved and enlarged to enhance the arrival and the view into the enlarged space.
We were also able to reclaim attic space and create the volume ceiling with added beams to continue the theme of the Living and Dining Room ceilings. At this point LaMantia kitchen designer Katie Suva, CKD, CBD joined the team to begin the detailing of the cabinet layout.
The Family Room, with its new large stone flooring was recreated with specialties galore; including a walk-up wet Bar. We were also able to re-purpose the existing Study into a Guest Bedroom with built-in closets and cabinetry. What was once a laundry space now became a new large Laundry Room accessed from both the Master Walk-in Closet and the hallway.
In the Master Bedroom the exterior entry door was replaced with large open glass window panels. The Master Bath ceiling was reworked to accommodate a soaring Master Shower. And then there was the enlarged Master Closet that speaks for itself!
The existing Solarium took on a different personality with a re-aligned entry door and built-in cabinetry. This room now houses all the home office and craft activities.
The scope of this project included every room in the residence, with the utmost attention paid to every detail, and the outcome is definitely worthy of the Professional Remodeling 2014 Gold Award it just won!
Follow the link below to read about the designer of this project Jackie Prazak http://lamantia.com/designers/jackie-prazak/
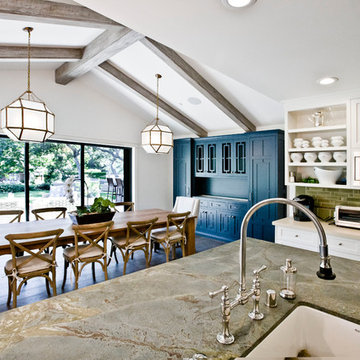
Chelsea Construction Corp.
Large trendy u-shaped medium tone wood floor and brown floor eat-in kitchen photo in Los Angeles with an undermount sink, shaker cabinets, white cabinets, onyx countertops, green backsplash, ceramic backsplash, stainless steel appliances and an island
Large trendy u-shaped medium tone wood floor and brown floor eat-in kitchen photo in Los Angeles with an undermount sink, shaker cabinets, white cabinets, onyx countertops, green backsplash, ceramic backsplash, stainless steel appliances and an island
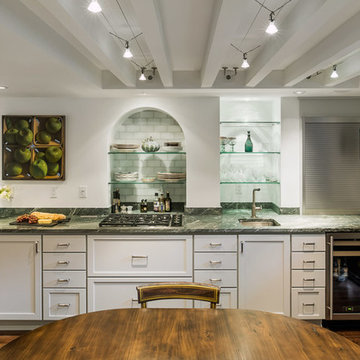
This Shaker style kitchen was part of a Beacon Hill townhouse renovation. While inspired by the simplicity of traditional Shaker design, this kitchen provides ample room and flexibility for large family gatherings and entertaining.
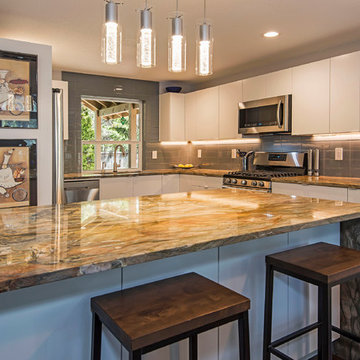
Large trendy l-shaped dark wood floor and brown floor open concept kitchen photo in Other with an undermount sink, flat-panel cabinets, white cabinets, onyx countertops, gray backsplash, glass tile backsplash, stainless steel appliances and an island
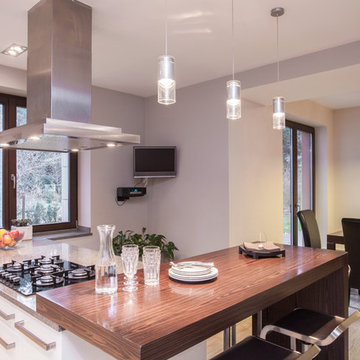
Large minimalist l-shaped ceramic tile eat-in kitchen photo in San Diego with an undermount sink, flat-panel cabinets, white cabinets, onyx countertops, white backsplash, subway tile backsplash, stainless steel appliances and an island
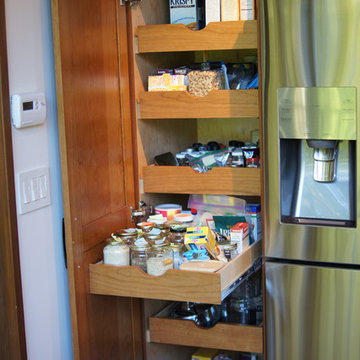
PHOTO JIM BIRCH OWNER
PANTRY: 6 custom pull out drawers with natural clear coated solid alder fronts
Inspiration for a large craftsman l-shaped dark wood floor and brown floor enclosed kitchen remodel in Other with an undermount sink, shaker cabinets, dark wood cabinets, onyx countertops, blue backsplash, subway tile backsplash, stainless steel appliances and an island
Inspiration for a large craftsman l-shaped dark wood floor and brown floor enclosed kitchen remodel in Other with an undermount sink, shaker cabinets, dark wood cabinets, onyx countertops, blue backsplash, subway tile backsplash, stainless steel appliances and an island
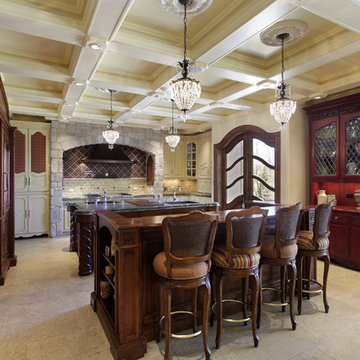
French Country Kitchen In Three Tones.
Huge elegant u-shaped limestone floor eat-in kitchen photo in Atlanta with an undermount sink, glass-front cabinets, onyx countertops, beige backsplash, stone tile backsplash, paneled appliances, two islands and medium tone wood cabinets
Huge elegant u-shaped limestone floor eat-in kitchen photo in Atlanta with an undermount sink, glass-front cabinets, onyx countertops, beige backsplash, stone tile backsplash, paneled appliances, two islands and medium tone wood cabinets

Passover Kitchen
Inspiration for a small modern u-shaped porcelain tile and white floor enclosed kitchen remodel in Miami with an undermount sink, flat-panel cabinets, medium tone wood cabinets, onyx countertops, white backsplash, stone slab backsplash, paneled appliances and white countertops
Inspiration for a small modern u-shaped porcelain tile and white floor enclosed kitchen remodel in Miami with an undermount sink, flat-panel cabinets, medium tone wood cabinets, onyx countertops, white backsplash, stone slab backsplash, paneled appliances and white countertops
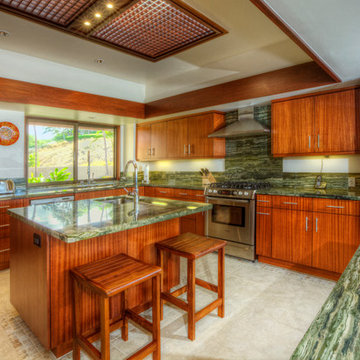
Enclosed kitchen - large modern u-shaped ceramic tile and beige floor enclosed kitchen idea in Hawaii with an undermount sink, flat-panel cabinets, medium tone wood cabinets, onyx countertops, green backsplash, stone slab backsplash, stainless steel appliances, an island and green countertops
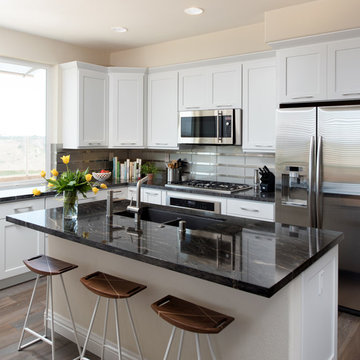
Eat-in kitchen - mid-sized transitional u-shaped medium tone wood floor and brown floor eat-in kitchen idea in New York with an undermount sink, recessed-panel cabinets, white cabinets, onyx countertops, metallic backsplash, ceramic backsplash, stainless steel appliances, an island and black countertops
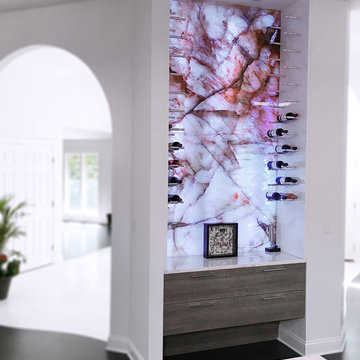
Two Tone Contemporary Style Kitchen
Kitchen - large contemporary galley dark wood floor and gray floor kitchen idea in Chicago with an undermount sink, flat-panel cabinets, gray cabinets, onyx countertops, white backsplash, stone slab backsplash, stainless steel appliances and an island
Kitchen - large contemporary galley dark wood floor and gray floor kitchen idea in Chicago with an undermount sink, flat-panel cabinets, gray cabinets, onyx countertops, white backsplash, stone slab backsplash, stainless steel appliances and an island
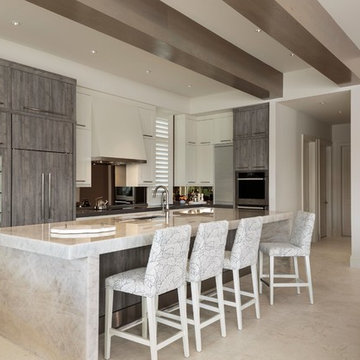
Hamilton Photography
Example of a large transitional u-shaped open concept kitchen design in Other with an undermount sink, flat-panel cabinets, distressed cabinets, onyx countertops, metallic backsplash, mirror backsplash, paneled appliances and an island
Example of a large transitional u-shaped open concept kitchen design in Other with an undermount sink, flat-panel cabinets, distressed cabinets, onyx countertops, metallic backsplash, mirror backsplash, paneled appliances and an island
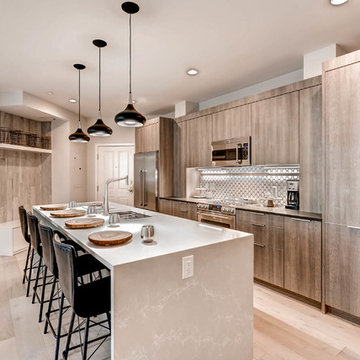
Inspiration for a large contemporary porcelain tile and gray floor eat-in kitchen remodel in Denver with an undermount sink, flat-panel cabinets, light wood cabinets, onyx countertops, white backsplash, porcelain backsplash, stainless steel appliances and an island
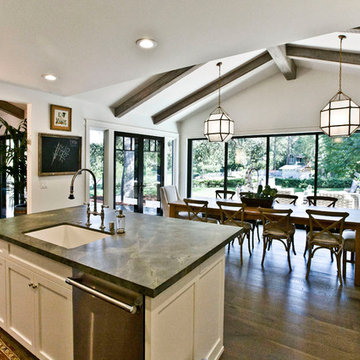
Chelsea Construction Corp.
Inspiration for a large contemporary u-shaped medium tone wood floor and brown floor eat-in kitchen remodel in Los Angeles with an undermount sink, shaker cabinets, white cabinets, onyx countertops, green backsplash, ceramic backsplash, stainless steel appliances and an island
Inspiration for a large contemporary u-shaped medium tone wood floor and brown floor eat-in kitchen remodel in Los Angeles with an undermount sink, shaker cabinets, white cabinets, onyx countertops, green backsplash, ceramic backsplash, stainless steel appliances and an island
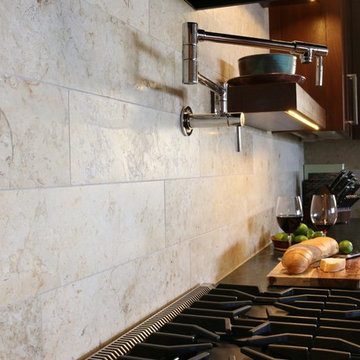
Mid-sized trendy u-shaped medium tone wood floor enclosed kitchen photo in Austin with an undermount sink, shaker cabinets, dark wood cabinets, onyx countertops, beige backsplash, stone tile backsplash, paneled appliances and a peninsula
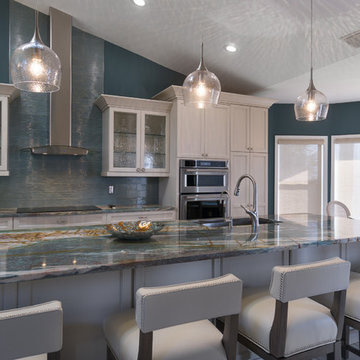
Mid-sized beach style l-shaped eat-in kitchen photo in Tampa with an undermount sink, recessed-panel cabinets, white cabinets, onyx countertops, blue backsplash, glass tile backsplash, stainless steel appliances and an island
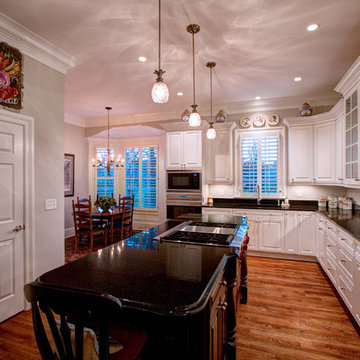
Photograph by - Jim Graziano (snapWerx photography)
Inspiration for a large timeless l-shaped medium tone wood floor eat-in kitchen remodel in Charlotte with recessed-panel cabinets, white cabinets, onyx countertops, stainless steel appliances, an island and an undermount sink
Inspiration for a large timeless l-shaped medium tone wood floor eat-in kitchen remodel in Charlotte with recessed-panel cabinets, white cabinets, onyx countertops, stainless steel appliances, an island and an undermount sink
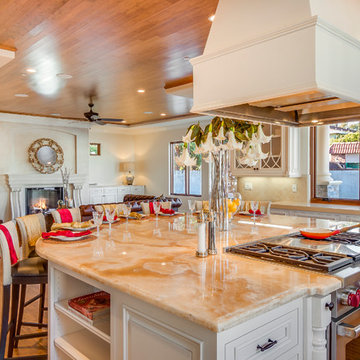
Large and inviting, the kitchen island flows naturally into the living room. The bamboo ceiling combines the individual spaces seamlessly.
Open concept kitchen - huge contemporary u-shaped bamboo floor open concept kitchen idea in Los Angeles with an undermount sink, recessed-panel cabinets, yellow cabinets, onyx countertops, beige backsplash, stone tile backsplash, stainless steel appliances and an island
Open concept kitchen - huge contemporary u-shaped bamboo floor open concept kitchen idea in Los Angeles with an undermount sink, recessed-panel cabinets, yellow cabinets, onyx countertops, beige backsplash, stone tile backsplash, stainless steel appliances and an island
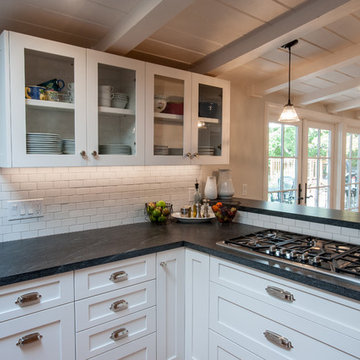
Eat-in kitchen - farmhouse u-shaped eat-in kitchen idea in San Francisco with an undermount sink, shaker cabinets, white cabinets, onyx countertops, white backsplash, subway tile backsplash and stainless steel appliances
Kitchen with an Undermount Sink and Onyx Countertops Ideas
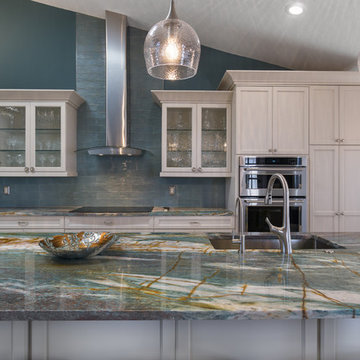
Inspiration for a mid-sized coastal l-shaped eat-in kitchen remodel in Tampa with an undermount sink, recessed-panel cabinets, white cabinets, onyx countertops, blue backsplash, glass tile backsplash, stainless steel appliances and an island
4





